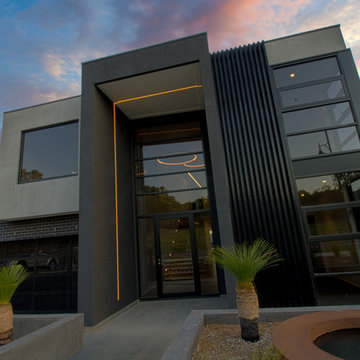1 977 foton på stort hus, med metallfasad
Sortera efter:
Budget
Sortera efter:Populärt i dag
141 - 160 av 1 977 foton
Artikel 1 av 3
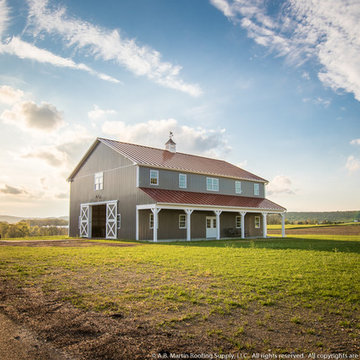
A beautiful storage shed with plenty of room for the classic cars and tractors. Featuring a Colonial Red ABSeam Roof with Charcoal ABM Panel Sides and Bright White Trim.
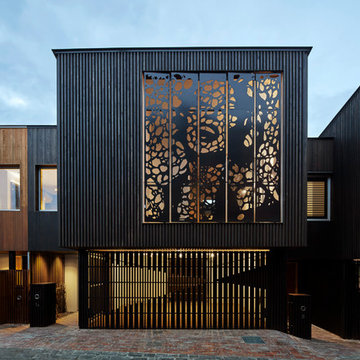
Peter Clarke Photography
Bild på ett stort funkis svart hus i flera nivåer, med metallfasad, platt tak och tak i metall
Bild på ett stort funkis svart hus i flera nivåer, med metallfasad, platt tak och tak i metall
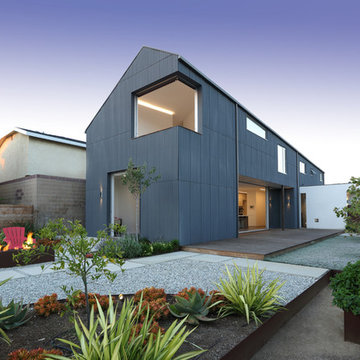
passive solar architect, sustainable, passive solar design,
Foto på ett stort industriellt blått hus, med två våningar, metallfasad och tak i shingel
Foto på ett stort industriellt blått hus, med två våningar, metallfasad och tak i shingel

Inspiration för ett stort funkis brunt hus, med två våningar, metallfasad, platt tak och levande tak
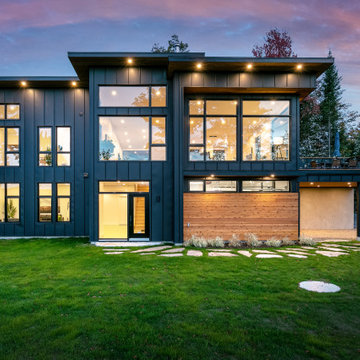
We had a great time staging this brand new two story home in the Laurentians, north of Montreal. The view and the colors of the changing leaves was the inspiration for our color palette in the living and dining room.
We actually sold all the furniture and accessories we brought into the home. Since there seems to be a shortage of furniture available, this idea of buying it from us has become a new trend.
If you are looking at selling your home or you would like us to furnish your new Air BNB, give us a call at 514-222-5553.
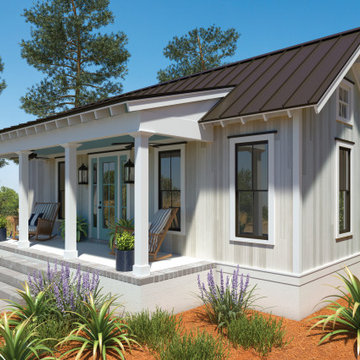
Vesta Plank siding by Quality Edge, in Sand Dollar. Designed to echo the veins and tones of natural wood, six unique and intricate hand-drawn panels make up every Vesta woodgrain color. All six planks are drawn to complement each other. Panels are distinct enough to create an impactful, signature look that is as beautiful up close as it is far away. Our tri-color paint application creates a multi-dimensional and naturally accurate look that’s engineered to stay vibrant.
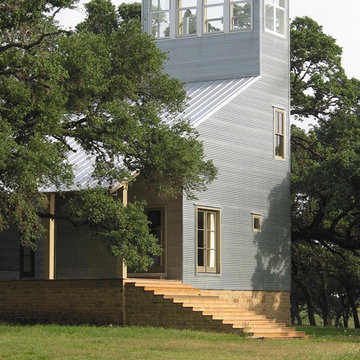
galvanized corrugated metal siding, galvallume snap lock roof, limestone base, painted pine, wood windows
Idéer för ett stort modernt grått hus, med metallfasad och tre eller fler plan
Idéer för ett stort modernt grått hus, med metallfasad och tre eller fler plan
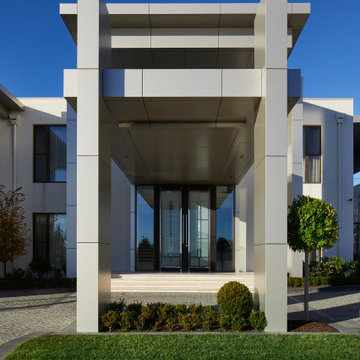
Inredning av ett modernt stort grått hus, med tre eller fler plan, metallfasad och platt tak
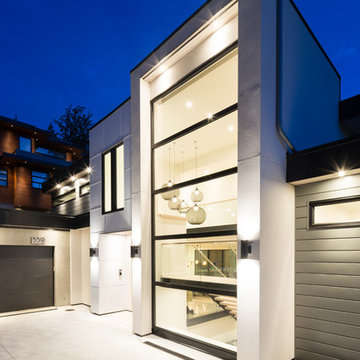
www.emapeter.com
Inredning av ett modernt stort grått hus, med tre eller fler plan, metallfasad, platt tak och levande tak
Inredning av ett modernt stort grått hus, med tre eller fler plan, metallfasad, platt tak och levande tak
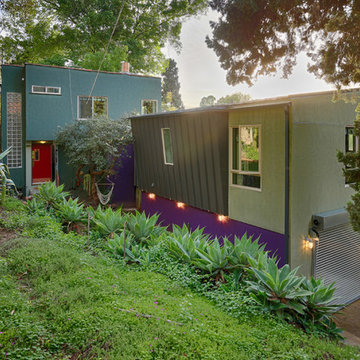
Full Home Renovation and Addition. Industrial Artist Style.
We removed most of the walls in the existing house and create a bridge to the addition over the detached garage. We created an very open floor plan which is industrial and cozy. Both bathrooms and the first floor have cement floors with a specialty stain, and a radiant heat system. We installed a custom kitchen, custom barn doors, custom furniture, all new windows and exterior doors. We loved the rawness of the beams and added corrugated tin in a few areas to the ceiling. We applied American Clay to many walls, and installed metal stairs. This was a fun project and we had a blast!
Tom Queally Photography
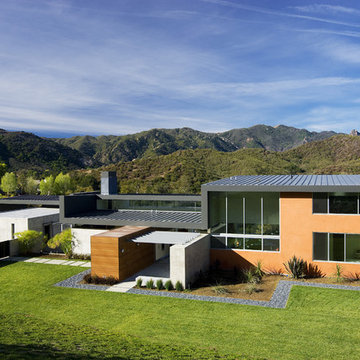
The compound consists of the main house building and the garage and guest room building, which are separated by a courtyard.
Photo: Jim Bartsch
Foto på ett stort funkis grått hus, med två våningar, platt tak och metallfasad
Foto på ett stort funkis grått hus, med två våningar, platt tak och metallfasad
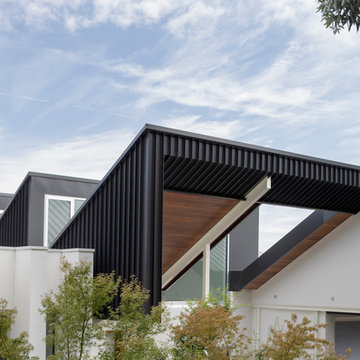
John Gollings
Inredning av ett modernt stort vitt hus, med två våningar, metallfasad, platt tak och tak i metall
Inredning av ett modernt stort vitt hus, med två våningar, metallfasad, platt tak och tak i metall
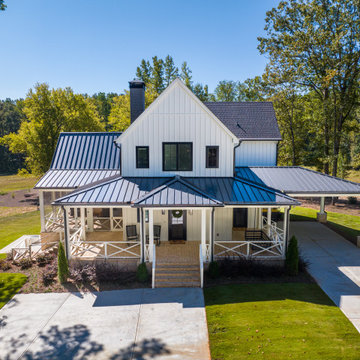
The Main House
Inredning av ett lantligt stort hus, med två våningar, metallfasad, platt tak och tak i metall
Inredning av ett lantligt stort hus, med två våningar, metallfasad, platt tak och tak i metall
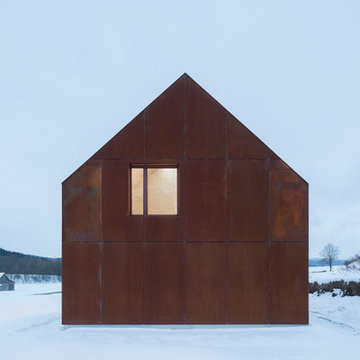
Herbert stolz, regensburg
Idéer för stora industriella bruna hus, med två våningar, metallfasad, sadeltak och tak i metall
Idéer för stora industriella bruna hus, med två våningar, metallfasad, sadeltak och tak i metall
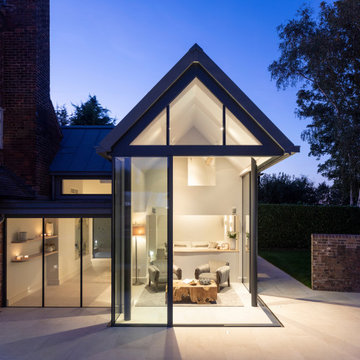
A stunning 16th Century listed Queen Anne Manor House with contemporary Sky-Frame extension which features stunning Janey Butler Interiors design and style throughout. The fabulous contemporary zinc and glass extension with its 3 metre high sliding Sky-Frame windows allows for incredible views across the newly created garden towards the newly built Oak and Glass Gym & Garage building. When fully open the space achieves incredible indoor-outdoor contemporary living. A wonderful real life luxury home project designed, built and completed by Riba Llama Architects & Janey Butler Interiors of the Llama Group of Design companies.
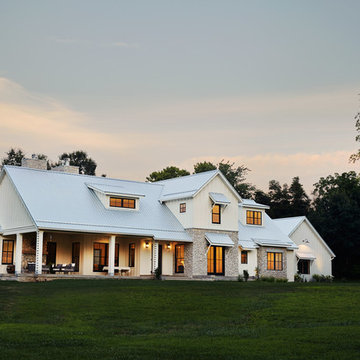
Photography by Starboard & Port of Springfield, Missouri.
Idéer för att renovera ett stort lantligt vitt hus, med två våningar, metallfasad, sadeltak och tak i metall
Idéer för att renovera ett stort lantligt vitt hus, med två våningar, metallfasad, sadeltak och tak i metall
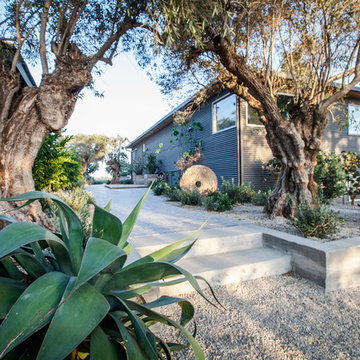
Field dug specimen olive trees flank the entrance to a contemporary ranch house in Somis CA. Mixed surfaces include gravel, bluestone pavers, acid etched concrete. Drought-tolerant plantings include dwarf olives and agave attenuata. Kurt Jordan Photography
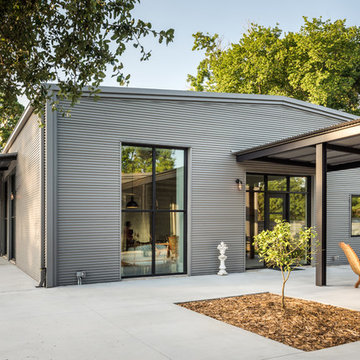
This project encompasses the renovation of two aging metal warehouses located on an acre just North of the 610 loop. The larger warehouse, previously an auto body shop, measures 6000 square feet and will contain a residence, art studio, and garage. A light well puncturing the middle of the main residence brightens the core of the deep building. The over-sized roof opening washes light down three masonry walls that define the light well and divide the public and private realms of the residence. The interior of the light well is conceived as a serene place of reflection while providing ample natural light into the Master Bedroom. Large windows infill the previous garage door openings and are shaded by a generous steel canopy as well as a new evergreen tree court to the west. Adjacent, a 1200 sf building is reconfigured for a guest or visiting artist residence and studio with a shared outdoor patio for entertaining. Photo by Peter Molick, Art by Karin Broker
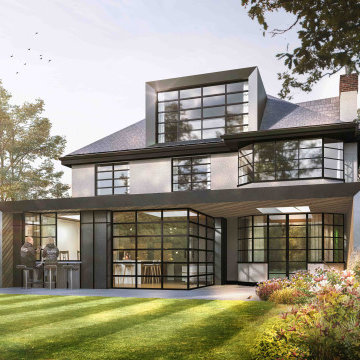
1930s home renovation and extension in St. Albans, Hertfordshire carried out by ReVamp Home Improvements
Idéer för ett stort modernt hus, med metallfasad, sadeltak och tak med takplattor
Idéer för ett stort modernt hus, med metallfasad, sadeltak och tak med takplattor
1 977 foton på stort hus, med metallfasad
8
