20 637 foton på stort hus, med stuckatur
Sortera efter:
Budget
Sortera efter:Populärt i dag
81 - 100 av 20 637 foton
Artikel 1 av 3

Idéer för ett stort modernt hus, med två våningar, stuckatur, valmat tak och tak i metall

Dennis Mayer Photographer
Idéer för stora beige hus, med två våningar, stuckatur, valmat tak och tak i shingel
Idéer för stora beige hus, med två våningar, stuckatur, valmat tak och tak i shingel
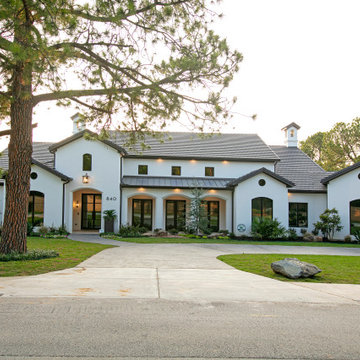
Inredning av ett klassiskt stort vitt hus, med allt i ett plan, stuckatur och tak med takplattor

This Modern Prairie Bungalow was designed to capture the natural beauty of the Canadian Rocky Mountains from every space within. The sprawling horizontal design and hipped roofs echo the surrounding mountain landscape. The color palette and natural materials help the home blend seamlessly into the Rockies with dark stained wood accents, textural stone, and smooth stucco. Black metal details and unique window configurations bring an industrial-inspired modern element to this mountain retreat. As you enter through the front entry, an abundance of windows flood the home with natural light – bringing the outdoors in. Two covered exterior living spaces provide ample room for entertaining and relaxing in this Springbank Hill custom home.

View from rear garden
Inspiration för stora klassiska vita flerfamiljshus, med tre eller fler plan, stuckatur, valmat tak och tak med takplattor
Inspiration för stora klassiska vita flerfamiljshus, med tre eller fler plan, stuckatur, valmat tak och tak med takplattor

This grand Colonial in Willow Glen was built in 1925 and has been a landmark in the community ever since. The house underwent a careful remodel in 2019 which revitalized the home while maintaining historic details. See the "Before" photos to get the whole picture.

Idéer för att renovera ett stort funkis vitt hus, med två våningar, stuckatur, sadeltak och tak i shingel
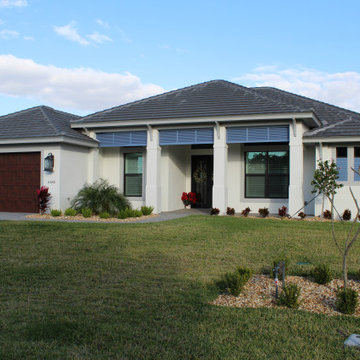
Idéer för ett stort klassiskt vitt hus, med allt i ett plan, stuckatur, valmat tak och tak i shingel

Idéer för stora funkis beige hus, med allt i ett plan, stuckatur, valmat tak och tak med takplattor
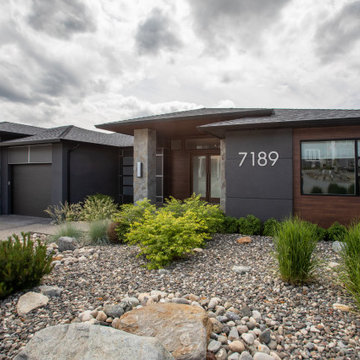
Exempel på ett stort modernt grått hus, med två våningar, stuckatur, valmat tak och tak i shingel

The open space plan on the main level of the Prairie Style home is deceiving of the actual separation of spaces. This home packs a punch with a private hot tub, craft room, library, and even a theater. The interior of the home features the same attention to place, as the natural world is evident in the use of granite, basalt, walnut, poplar, and natural river rock throughout. Floor to ceiling windows in strategic locations eliminates the sense of compression on the interior, while the overall window design promotes natural daylighting and cross-ventilation in nearly every space of the home.
Glo’s A5 Series in double pane was selected for the high performance values and clean, minimal frame profiles. High performance spacers, double pane glass, multiple air seals, and a larger continuous thermal break combine to reduce convection and eliminate condensation, ultimately providing energy efficiency and thermal performance unheard of in traditional aluminum windows. The A5 Series provides smooth operation and long-lasting durability without sacrificing style for this Prairie Style home.
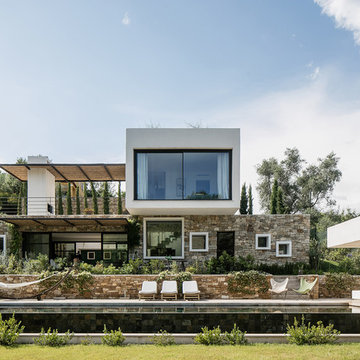
Mortier de chaux lissé en façade
Exempel på ett stort modernt flerfärgat hus, med stuckatur, platt tak och två våningar
Exempel på ett stort modernt flerfärgat hus, med stuckatur, platt tak och två våningar

A Distinctly Contemporary West Indies
4 BEDROOMS | 4 BATHS | 3 CAR GARAGE | 3,744 SF
The Milina is one of John Cannon Home’s most contemporary homes to date, featuring a well-balanced floor plan filled with character, color and light. Oversized wood and gold chandeliers add a touch of glamour, accent pieces are in creamy beige and Cerulean blue. Disappearing glass walls transition the great room to the expansive outdoor entertaining spaces. The Milina’s dining room and contemporary kitchen are warm and congenial. Sited on one side of the home, the master suite with outdoor courtroom shower is a sensual
retreat. Gene Pollux Photography
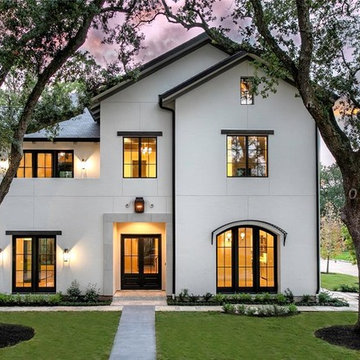
Kerry Kirk Photography
Idéer för att renovera ett stort vintage vitt hus, med tre eller fler plan, stuckatur, sadeltak och tak i shingel
Idéer för att renovera ett stort vintage vitt hus, med tre eller fler plan, stuckatur, sadeltak och tak i shingel

Bild på ett stort medelhavsstil flerfärgat hus, med två våningar, tak med takplattor, stuckatur och valmat tak
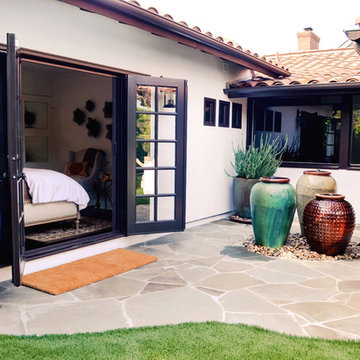
Courtyards establish a calming energy in a home. They also form a feeling of privacy and personal space. Adding fountains and desert plants help keep courtyards looking clean and inviting.

This Escondido home was renovated with exterior siding repair and new taupe stucco. Giving this home a fresh new and consistent look! Photos by Preview First.
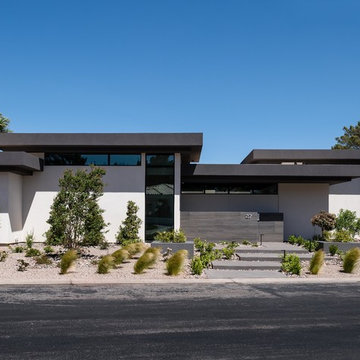
Foto på ett stort funkis vitt hus, med allt i ett plan, stuckatur och platt tak
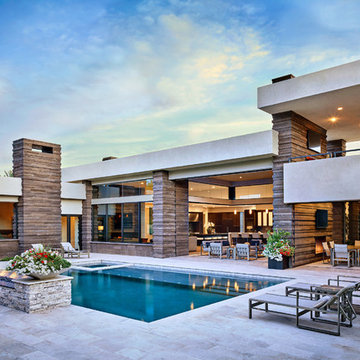
Positioned near the base of iconic Camelback Mountain, “Outside In” is a modernist home celebrating the love of outdoor living Arizonans crave. The design inspiration was honoring early territorial architecture while applying modernist design principles.
Dressed with undulating negra cantera stone, the massing elements of “Outside In” bring an artistic stature to the project’s design hierarchy. This home boasts a first (never seen before feature) — a re-entrant pocketing door which unveils virtually the entire home’s living space to the exterior pool and view terrace.
A timeless chocolate and white palette makes this home both elegant and refined. Oriented south, the spectacular interior natural light illuminates what promises to become another timeless piece of architecture for the Paradise Valley landscape.
Project Details | Outside In
Architect: CP Drewett, AIA, NCARB, Drewett Works
Builder: Bedbrock Developers
Interior Designer: Ownby Design
Photographer: Werner Segarra
Publications:
Luxe Interiors & Design, Jan/Feb 2018, "Outside In: Optimized for Entertaining, a Paradise Valley Home Connects with its Desert Surrounds"
Awards:
Gold Nugget Awards - 2018
Award of Merit – Best Indoor/Outdoor Lifestyle for a Home – Custom
The Nationals - 2017
Silver Award -- Best Architectural Design of a One of a Kind Home - Custom or Spec
http://www.drewettworks.com/outside-in/
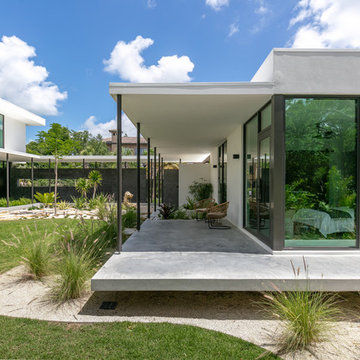
SeaThru is a new, waterfront, modern home. SeaThru was inspired by the mid-century modern homes from our area, known as the Sarasota School of Architecture.
This homes designed to offer more than the standard, ubiquitous rear-yard waterfront outdoor space. A central courtyard offer the residents a respite from the heat that accompanies west sun, and creates a gorgeous intermediate view fro guest staying in the semi-attached guest suite, who can actually SEE THROUGH the main living space and enjoy the bay views.
Noble materials such as stone cladding, oak floors, composite wood louver screens and generous amounts of glass lend to a relaxed, warm-contemporary feeling not typically common to these types of homes.
Photos by Ryan Gamma Photography
20 637 foton på stort hus, med stuckatur
5