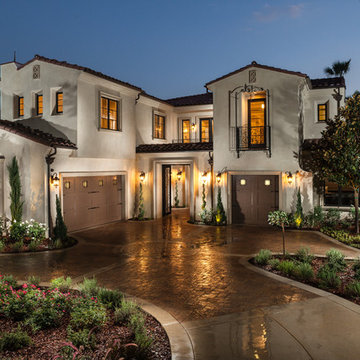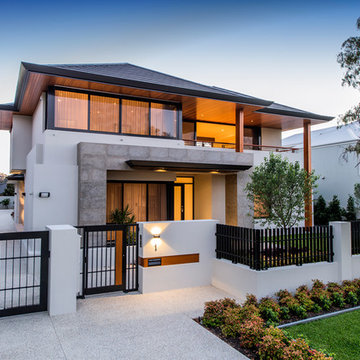20 637 foton på stort hus, med stuckatur
Sortera efter:
Budget
Sortera efter:Populärt i dag
121 - 140 av 20 637 foton
Artikel 1 av 3
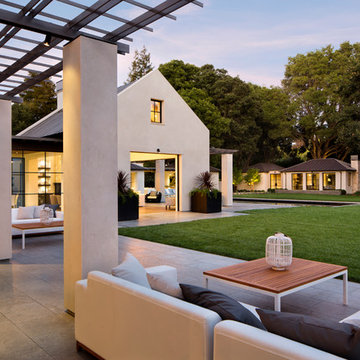
Bernard Andre Photography
Exempel på ett stort modernt beige hus, med två våningar, stuckatur och tak i metall
Exempel på ett stort modernt beige hus, med två våningar, stuckatur och tak i metall
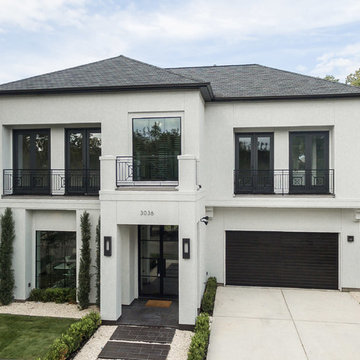
Vladimir Ambia Photography
Inspiration för stora klassiska vita hus, med två våningar, stuckatur och sadeltak
Inspiration för stora klassiska vita hus, med två våningar, stuckatur och sadeltak
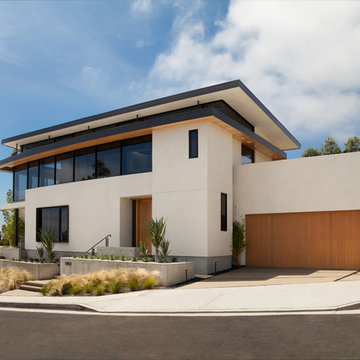
Architecture and
Interior Design by Anders Lasater Architects,
Photos by Jon Encarnation
Inspiration för ett stort funkis vitt hus, med två våningar, stuckatur, platt tak och tak i mixade material
Inspiration för ett stort funkis vitt hus, med två våningar, stuckatur, platt tak och tak i mixade material
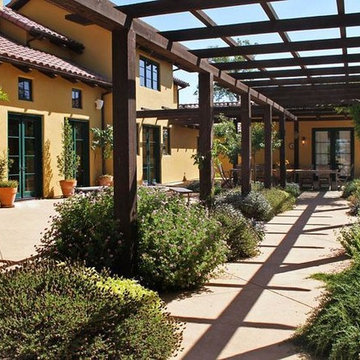
Inspiration för ett stort medelhavsstil gult hus, med två våningar och stuckatur
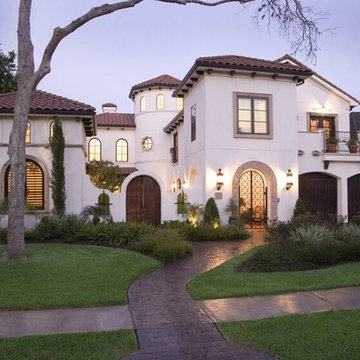
Bild på ett stort medelhavsstil vitt hus, med två våningar, stuckatur, valmat tak och tak med takplattor
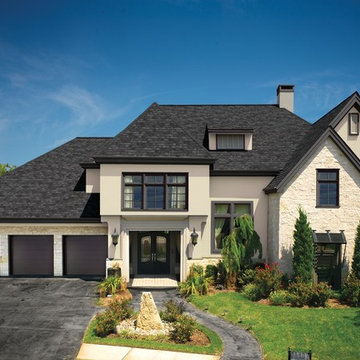
This is a sleek and elegant GAF Camelot II Charcoal Shingle Roof.
Idéer för stora vintage vita hus, med två våningar, stuckatur, valmat tak och tak i shingel
Idéer för stora vintage vita hus, med två våningar, stuckatur, valmat tak och tak i shingel
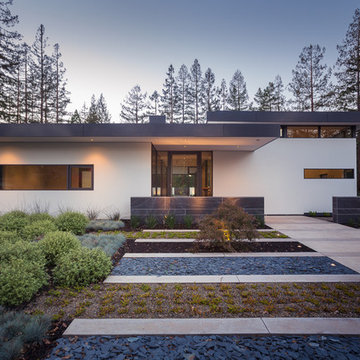
Atherton has many large substantial homes - our clients purchased an existing home on a one acre flag-shaped lot and asked us to design a new dream home for them. The result is a new 7,000 square foot four-building complex consisting of the main house, six-car garage with two car lifts, pool house with a full one bedroom residence inside, and a separate home office /work out gym studio building. A fifty-foot swimming pool was also created with fully landscaped yards.
Given the rectangular shape of the lot, it was decided to angle the house to incoming visitors slightly so as to more dramatically present itself. The house became a classic u-shaped home but Feng Shui design principals were employed directing the placement of the pool house to better contain the energy flow on the site. The main house entry door is then aligned with a special Japanese red maple at the end of a long visual axis at the rear of the site. These angles and alignments set up everything else about the house design and layout, and views from various rooms allow you to see into virtually every space tracking movements of others in the home.
The residence is simply divided into two wings of public use, kitchen and family room, and the other wing of bedrooms, connected by the living and dining great room. Function drove the exterior form of windows and solid walls with a line of clerestory windows which bring light into the middle of the large home. Extensive sun shadow studies with 3D tree modeling led to the unorthodox placement of the pool to the north of the home, but tree shadow tracking showed this to be the sunniest area during the entire year.
Sustainable measures included a full 7.1kW solar photovoltaic array technically making the house off the grid, and arranged so that no panels are visible from the property. A large 16,000 gallon rainwater catchment system consisting of tanks buried below grade was installed. The home is California GreenPoint rated and also features sealed roof soffits and a sealed crawlspace without the usual venting. A whole house computer automation system with server room was installed as well. Heating and cooling utilize hot water radiant heated concrete and wood floors supplemented by heat pump generated heating and cooling.
A compound of buildings created to form balanced relationships between each other, this home is about circulation, light and a balance of form and function. Photo by John Sutton Photography.
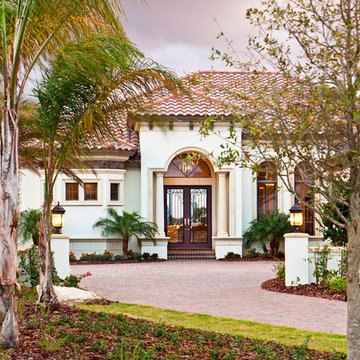
The Akarra model home. Courtesy of John Cannon Homes, Inc. This residence features a double full view wrought iron entry door system manufactured by Exclusive Wood Doors.

Cella Architecture - Erich Karp, AIA
Laurelhurst
Portland, OR
This new Tudor Revival styled home, situated in Portland’s Laurelhurst area, was designed to blend with one of the city’s distinctive old neighborhoods. While there are a variety of existing house styles along the nearby streets, the Tudor Revival style with its characteristic steeply pitched roof lines, arched doorways, and heavy chimneys occurs throughout the neighborhood and was the ideal style choice for the new home. The house was conceived with a steeply pitched asymmetric gable facing the street with the longer rake sweeping down in a gentle arc to stop near the entry. The front door is sheltered by a gracefully arched canopy supported by twin wooden corbels. Additional details such as the stuccoed walls with their decorative banding that wraps the house or the flare of the stucco hood over the second floor windows or the use of unique materials such as the Old Carolina brick window sills and entry porch paving add to the character of the house. But while the form and details for the home are drawn from styles of the last century, the home is certainly of this era with noticeably cleaner lines, details, and configuration than would occur in older variants of the style.
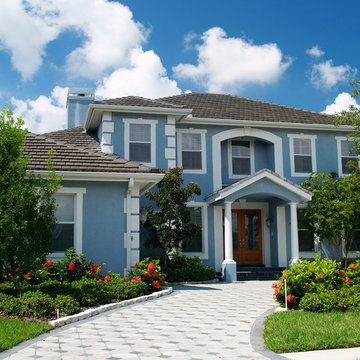
Exterior Painting: Everything is inviting about this two story stucco house - from the fresh blue exterior paint to the beautiful landscaping and paver driveway. The red double door is the perfect accent for this house.
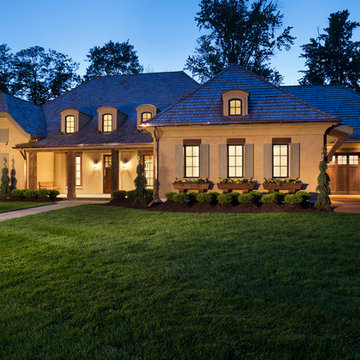
James Kruger, LandMark Photography
Interior Design: Martha O'Hara Interiors
Architect: Sharratt Design & Company
Exempel på ett stort klassiskt beige hus, med allt i ett plan, stuckatur och tak i shingel
Exempel på ett stort klassiskt beige hus, med allt i ett plan, stuckatur och tak i shingel
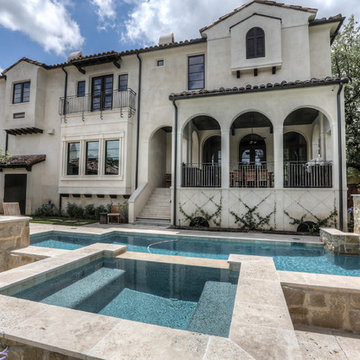
Medelhavsstil inredning av ett stort beige hus, med två våningar, stuckatur, valmat tak och tak med takplattor
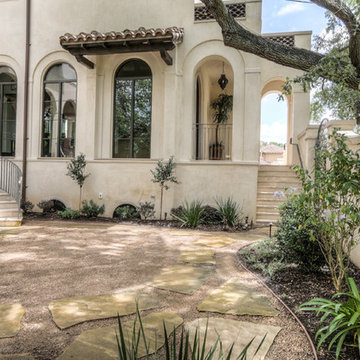
Idéer för stora medelhavsstil beige hus, med två våningar, stuckatur, valmat tak och tak med takplattor
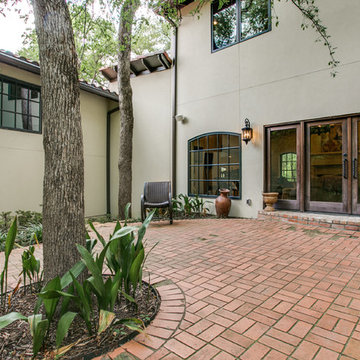
Shoot2Sell
Bella Vista Company
This home won the NARI Greater Dallas CotY Award for Entire House $750,001 to $1,000,000 in 2015.
Idéer för stora medelhavsstil beige hus, med två våningar och stuckatur
Idéer för stora medelhavsstil beige hus, med två våningar och stuckatur
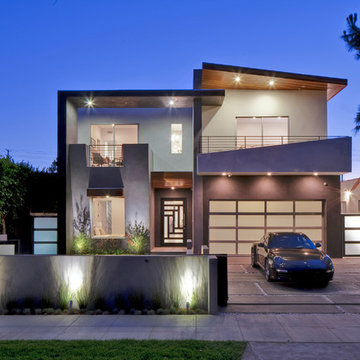
Slanted walls
Custom front door
Frosted panel garage door
#buildboswell
Inspiration för stora moderna beige hus, med två våningar, stuckatur och platt tak
Inspiration för stora moderna beige hus, med två våningar, stuckatur och platt tak
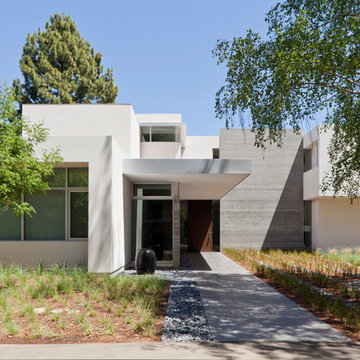
Russell Abraham
Modern inredning av ett stort vitt hus, med två våningar, platt tak och stuckatur
Modern inredning av ett stort vitt hus, med två våningar, platt tak och stuckatur
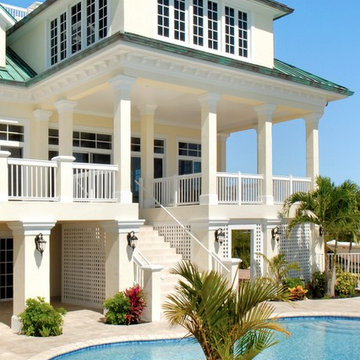
Back of residence in Key West, Florida, USA.
Inredning av ett exotiskt stort gult hus, med två våningar, stuckatur och tak i metall
Inredning av ett exotiskt stort gult hus, med två våningar, stuckatur och tak i metall
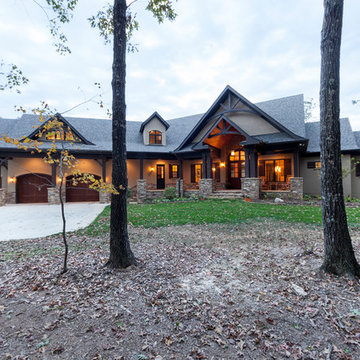
Everett Custom Homes & Jim Schmid Photography
Idéer för ett stort rustikt grått hus, med stuckatur, två våningar, sadeltak och tak i shingel
Idéer för ett stort rustikt grått hus, med stuckatur, två våningar, sadeltak och tak i shingel
20 637 foton på stort hus, med stuckatur
7
