35 584 foton på stort hus, med tak i shingel
Sortera efter:
Budget
Sortera efter:Populärt i dag
61 - 80 av 35 584 foton
Artikel 1 av 3
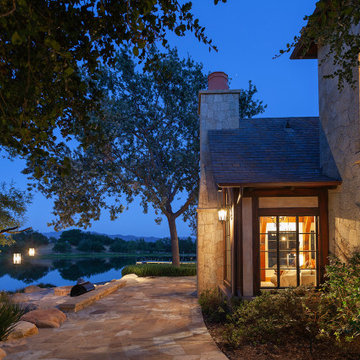
Old World European, Country Cottage. Three separate cottages make up this secluded village over looking a private lake in an old German, English, and French stone villa style. Hand scraped arched trusses, wide width random walnut plank flooring, distressed dark stained raised panel cabinetry, and hand carved moldings make these traditional farmhouse cottage buildings look like they have been here for 100s of years. Newly built of old materials, and old traditional building methods, including arched planked doors, leathered stone counter tops, stone entry, wrought iron straps, and metal beam straps. The Lake House is the first, a Tudor style cottage with a slate roof, 2 bedrooms, view filled living room open to the dining area, all overlooking the lake. The Carriage Home fills in when the kids come home to visit, and holds the garage for the whole idyllic village. This cottage features 2 bedrooms with on suite baths, a large open kitchen, and an warm, comfortable and inviting great room. All overlooking the lake. The third structure is the Wheel House, running a real wonderful old water wheel, and features a private suite upstairs, and a work space downstairs. All homes are slightly different in materials and color, including a few with old terra cotta roofing. Project Location: Ojai, California. Project designed by Maraya Interior Design. From their beautiful resort town of Ojai, they serve clients in Montecito, Hope Ranch, Malibu and Calabasas, across the tri-county area of Santa Barbara, Ventura and Los Angeles, south to Hidden Hills. Patrick Price Photo

The rear elevation showcase the full walkout basement, stone patio, and firepit.
Bild på ett stort vintage grått hus, med två våningar, halvvalmat sadeltak och tak i shingel
Bild på ett stort vintage grått hus, med två våningar, halvvalmat sadeltak och tak i shingel

The backyard of this all-sports-loving family includes options for outdoor living regardless of the weather. The screened porch has a gas fireplace that has a TV mounted above with sliding doors to hid it when not in use. A college-themed basketball court is the perfect addition to complete the landscaping. GO BLUE!
This custom home was built by Meadowlark Design+Build in Ann Arbor, Michigan
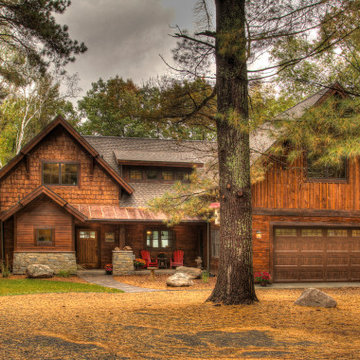
Foto på ett stort rustikt brunt hus, med tre eller fler plan, sadeltak och tak i shingel
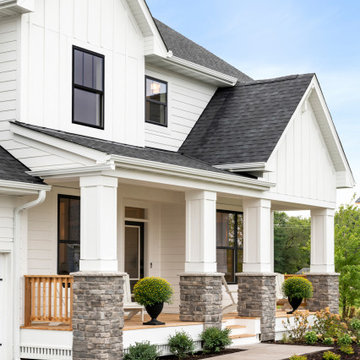
St. Charles Sport Model - Tradition Collection
Pricing, floorplans, virtual tours, community information & more at https://www.robertthomashomes.com/
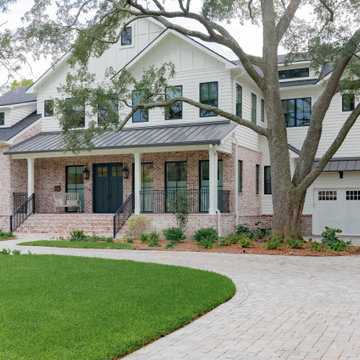
Idéer för ett stort lantligt vitt hus, med två våningar, blandad fasad, sadeltak och tak i shingel

Klassisk inredning av ett stort vitt hus, med två våningar, blandad fasad och tak i shingel
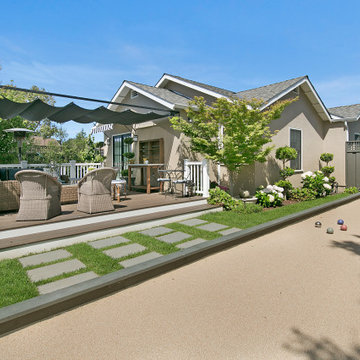
Inredning av ett klassiskt stort grönt hus, med allt i ett plan, stuckatur, sadeltak och tak i shingel

Charming home featuring Tavern Hall brick with Federal White mortar.
Bild på ett stort lantligt rött hus, med två våningar, tegel, tak i shingel och valmat tak
Bild på ett stort lantligt rött hus, med två våningar, tegel, tak i shingel och valmat tak
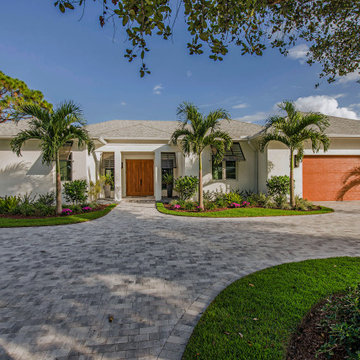
Foto på ett stort tropiskt vitt hus, med allt i ett plan, stuckatur, valmat tak och tak i shingel

Shingle Style Exterior with Blue Shutters on a custom coastal home on Cape Cod by Polhemus Savery DaSilva Architects Builders. Wychmere Rise is in a village that surrounds three small harbors. Wychmere Harbor, a commercial fishing port as well as a beloved base for recreation, is at the center. A view of the harbor—and its famous skyline of Shingle Style homes, inns, and fishermans’ shacks—is coveted.
Scope Of Work: Architecture, Construction /
Living Space: 4,573ft² / Photography: Brian Vanden Brink

Photography: Garett + Carrie Buell of Studiobuell/ studiobuell.com
Inspiration för ett stort vintage vitt hus, med två våningar, valmat tak och tak i shingel
Inspiration för ett stort vintage vitt hus, med två våningar, valmat tak och tak i shingel
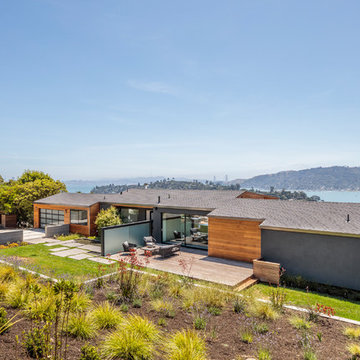
Modern inredning av ett stort grått hus, med två våningar, sadeltak och tak i shingel
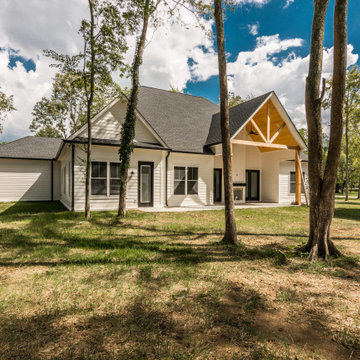
Inspiration för ett stort lantligt vitt hus, med två våningar, blandad fasad, sadeltak och tak i shingel
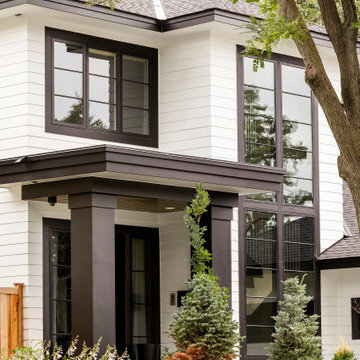
Bild på ett stort funkis vitt hus, med två våningar, fiberplattor i betong, valmat tak och tak i shingel
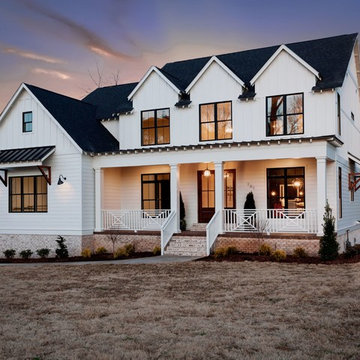
photography by Cynthia Walker Photography
Idéer för att renovera ett stort lantligt vitt hus, med två våningar, sadeltak och tak i shingel
Idéer för att renovera ett stort lantligt vitt hus, med två våningar, sadeltak och tak i shingel

Gorgeous Craftsman mountain home with medium gray exterior paint, Structures Walnut wood stain on the rustic front door with sidelites. Cultured stone is Bucks County Ledgestone & Flagstone

Exempel på ett stort lantligt vitt hus, med två våningar, fiberplattor i betong, tak i shingel och sadeltak
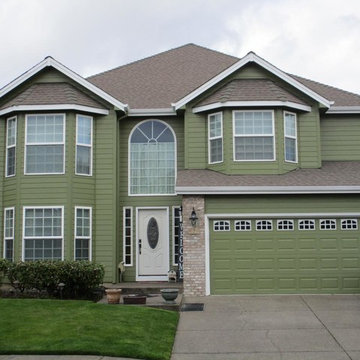
Klassisk inredning av ett stort grönt hus, med två våningar, valmat tak och tak i shingel
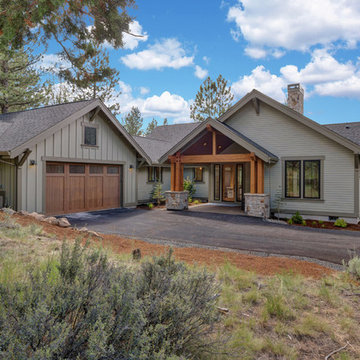
Amerikansk inredning av ett stort grönt hus, med allt i ett plan, blandad fasad, sadeltak och tak i shingel
35 584 foton på stort hus, med tak i shingel
4