35 584 foton på stort hus, med tak i shingel
Sortera efter:Populärt i dag
161 - 180 av 35 584 foton
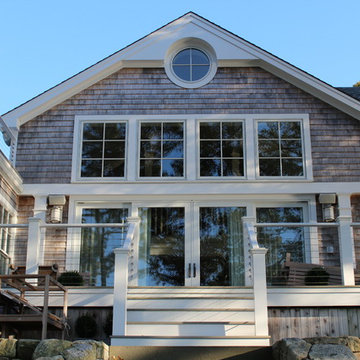
For this project we converted an old ranch house into a truly unique boat house overlooking the Lagoon. Our renovation consisted of adding a second story, complete with a roof deck and converting a three car garage into a game room, pool house and overall entertainment room. The concept was to modernize the existing home into a bright, inviting vacation home that the family would enjoy for generations to come. Both porches on the upper and lower level are spacious and have cable railing to enhance the stunning view of the Lagoon.
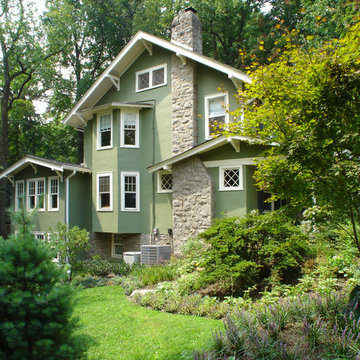
Foto på ett stort vintage grönt hus, med två våningar, stuckatur och tak i shingel

Zane Williams
Idéer för att renovera ett stort eklektiskt brunt hus, med tre eller fler plan, sadeltak och tak i shingel
Idéer för att renovera ett stort eklektiskt brunt hus, med tre eller fler plan, sadeltak och tak i shingel
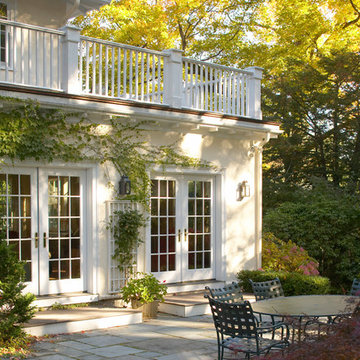
Jeffrey Dodge Rogers Photography
Foto på ett stort vintage gult hus, med två våningar, sadeltak och tak i shingel
Foto på ett stort vintage gult hus, med två våningar, sadeltak och tak i shingel
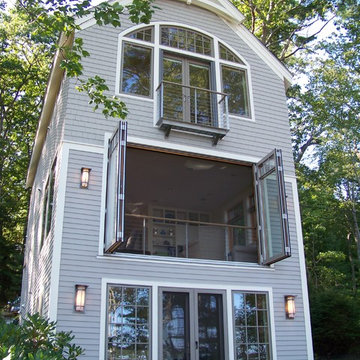
Bruce Butler
Inredning av ett klassiskt stort grått hus, med tre eller fler plan, blandad fasad, sadeltak och tak i shingel
Inredning av ett klassiskt stort grått hus, med tre eller fler plan, blandad fasad, sadeltak och tak i shingel

The shed design was inspired by the existing front entry for the residence.
Inspiration för ett stort vintage vitt hus, med två våningar, tegel, valmat tak och tak i shingel
Inspiration för ett stort vintage vitt hus, med två våningar, tegel, valmat tak och tak i shingel
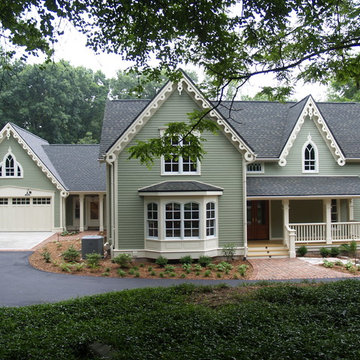
Pennings & Sons
Inspiration för ett stort vintage grönt hus, med två våningar, sadeltak och tak i shingel
Inspiration för ett stort vintage grönt hus, med två våningar, sadeltak och tak i shingel
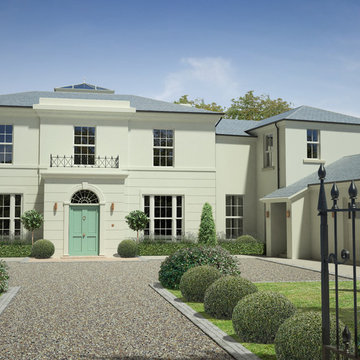
3D Render
Foto på ett stort vintage beige hus, med två våningar, stuckatur, valmat tak och tak i shingel
Foto på ett stort vintage beige hus, med två våningar, stuckatur, valmat tak och tak i shingel

This West Linn 1970's split level home received a complete exterior and interior remodel. The design included removing the existing roof to vault the interior ceilings and increase the pitch of the roof. Custom quarried stone was used on the base of the home and new siding applied above a belly band for a touch of charm and elegance. The new barrel vaulted porch and the landscape design with it's curving walkway now invite you in. Photographer: Benson Images and Designer's Edge Kitchen and Bath
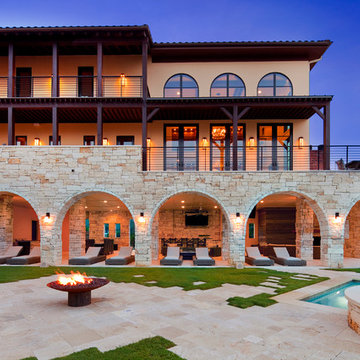
Inredning av ett medelhavsstil stort beige hus, med tre eller fler plan, platt tak och tak i shingel

Roof Color: Weathered Wood
Siding Color: Benjamin Moore matched to C2 Paint's Wood Ash Color.
Klassisk inredning av ett stort grått hus, med två våningar och tak i shingel
Klassisk inredning av ett stort grått hus, med två våningar och tak i shingel
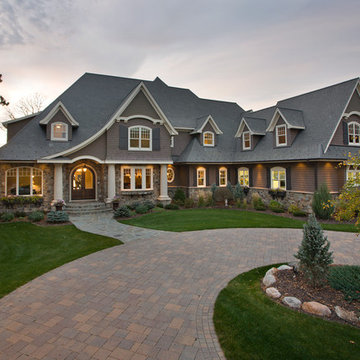
Idéer för stora vintage bruna hus, med två våningar, tak i shingel och blandad fasad
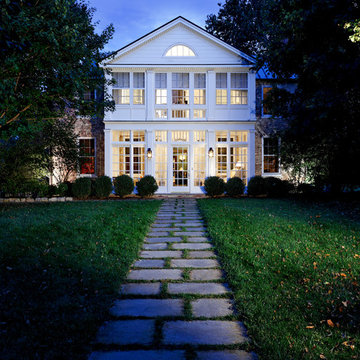
Greg Hadley Photography
Inspiration för ett stort vintage vitt hus, med två våningar, sadeltak och tak i shingel
Inspiration för ett stort vintage vitt hus, med två våningar, sadeltak och tak i shingel
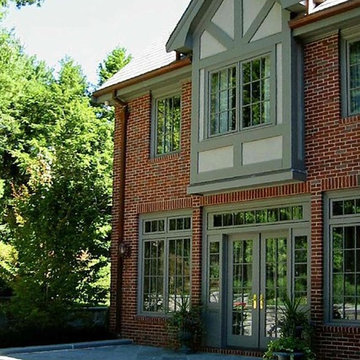
tudor residence / renovation / builder - cmd corp
Foto på ett stort vintage grått hus, med tre eller fler plan, stuckatur, sadeltak och tak i shingel
Foto på ett stort vintage grått hus, med tre eller fler plan, stuckatur, sadeltak och tak i shingel

A traditional house that meanders around courtyards built as though it where built in stages over time. Well proportioned and timeless. Presenting its modest humble face this large home is filled with surprises as it demands that you take your time to experience it.
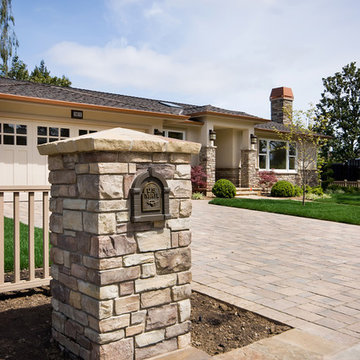
Inredning av ett amerikanskt stort beige hus, med allt i ett plan, stuckatur, sadeltak och tak i shingel

Light and Airy! Fresh and Modern Architecture by Arch Studio, Inc. 2021
Klassisk inredning av ett stort vitt hus, med två våningar, stuckatur, sadeltak och tak i shingel
Klassisk inredning av ett stort vitt hus, med två våningar, stuckatur, sadeltak och tak i shingel

Tom Jenkins Photography
Siding color: Sherwin Williams 7045 (Intelectual Grey)
Shutter color: Sherwin Williams 7047 (Porpoise)
Trim color: Sherwin Williams 7008 (Alabaster)
Windows: Andersen

Idéer för att renovera ett stort funkis flerfärgat hus, med två våningar, blandad fasad, valmat tak och tak i shingel

Inspiration för stora 60 tals svarta hus, med allt i ett plan, pulpettak och tak i shingel
35 584 foton på stort hus, med tak i shingel
9