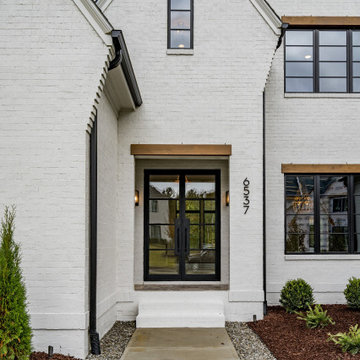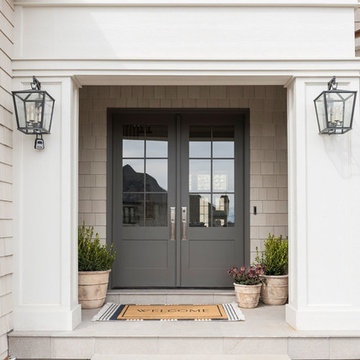35 615 foton på stort hus, med tak i shingel
Sortera efter:
Budget
Sortera efter:Populärt i dag
221 - 240 av 35 615 foton
Artikel 1 av 3
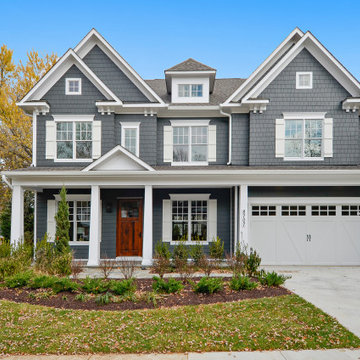
Inredning av ett klassiskt stort grått hus, med två våningar, sadeltak och tak i shingel
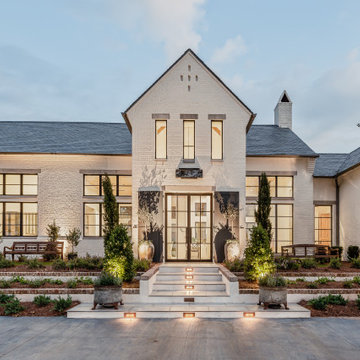
Inspiration för ett stort vintage vitt hus, med två våningar, tegel, sadeltak och tak i shingel
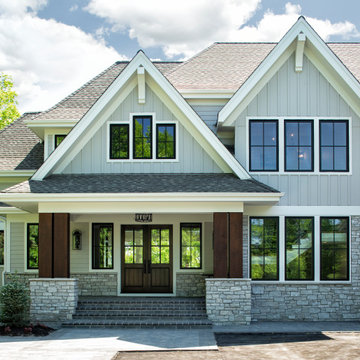
Inspiration för stora klassiska grå hus, med två våningar, blandad fasad, sadeltak och tak i shingel
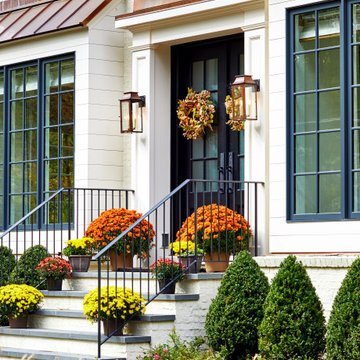
Foto på ett stort vitt hus, med tre eller fler plan, tegel, sadeltak och tak i shingel
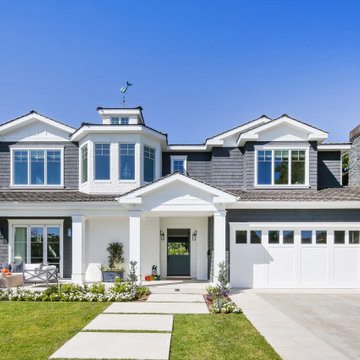
Inspiration för stora klassiska flerfärgade hus, med två våningar, blandad fasad, sadeltak och tak i shingel

Working with an award winning home design firm, this home was conceptualized and planned out with the utmost in attention to detail. Unique architectural elements abound, with the most prominent being the curved window set with extended roof overhang that looks a bit like a watch tower. Painting that feature a dark color, ensured that it remained noticeable without overtaking the front facade.
Extensive cedar was used to add a bit of rustic charm to the home, and warm up the exterior. All cedar is stained in Benjamin Moore Hidden Valley. If you look at each side of the highest gable, you will see two cedar beams flaring out. This was such a small detail, but well worth the cost for a crane and many men to lift and secure them in place at 30 feet in height.
Many have asked the guys at Pike what the style of this home is, and neither them nor the architects have a set answer. Pike Properties feels it blends many architectural styles into one unique home. If we had to call it something though, it would be Modern English Country.
Main Body Paint- Benjamin Moore Olympic Mountains
Dark Accent Paint- Benjamin Moore Kendall Charcoal
Gas Lantern- St. James lighting Montrose Large ( https://www.stjameslighting.com/project/montrose/)
Shingles- CertainTeed Landmark Pewter ( https://www.certainteed.com/residential-roofing/products/landmark/)
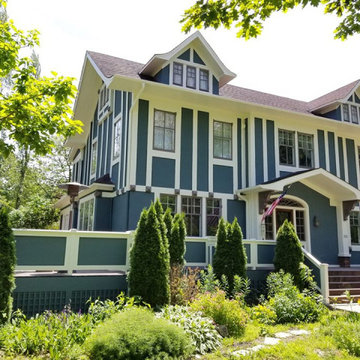
Bild på ett stort amerikanskt blått hus, med två våningar, stuckatur, sadeltak och tak i shingel
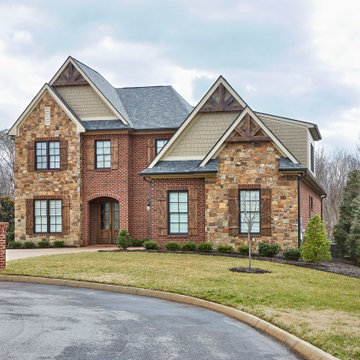
Beautiful home featuring Carrington Tudor brick and Kiamichi thin stone using Cemex Colonial Buff mortar.
Exempel på ett stort klassiskt rött hus, med två våningar, tegel, valmat tak och tak i shingel
Exempel på ett stort klassiskt rött hus, med två våningar, tegel, valmat tak och tak i shingel
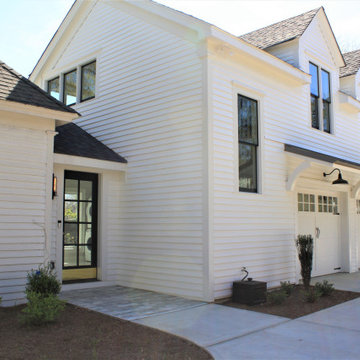
This home was built in the one of Athen's historical neighborhoods. While the homeowners wanted to add modern elements to their home, there were many original details they wanted to keep.
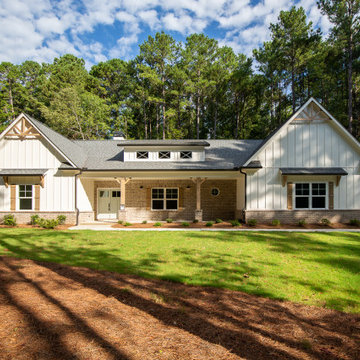
Lantlig inredning av ett stort beige hus, med två våningar, blandad fasad, valmat tak och tak i shingel
Designed by one of the most highly regarded designers in the Southeast, Carter Skinner, the balance and proportion of this lovely home honors well Raleigh’s rich architectural history. This traditional all brick home enjoys rich architectural details including a lovely portico columned with wrought iron rail, bay window with copper roof, and graciously fluted roof lines.
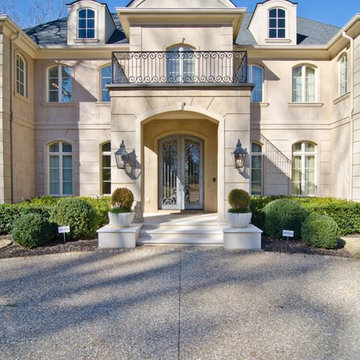
Elegant French Villa
Exempel på ett stort klassiskt beige hus, med två våningar, stuckatur, valmat tak och tak i shingel
Exempel på ett stort klassiskt beige hus, med två våningar, stuckatur, valmat tak och tak i shingel
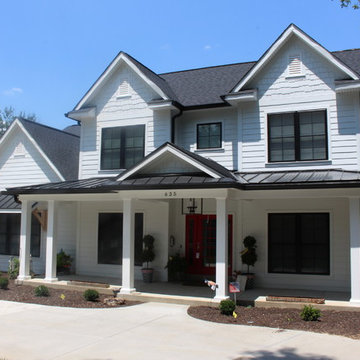
The modern white farmhouse was completed using James Hardie Arctic White siding. The main siding is 7" cedar mill with James Hardie Shingle used as an accent.
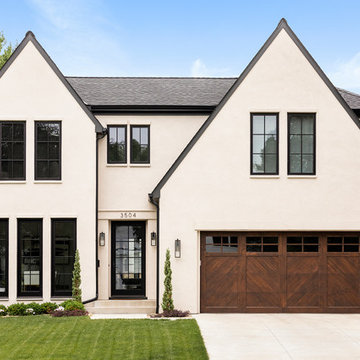
Bild på ett stort vintage beige hus, med två våningar, stuckatur, sadeltak och tak i shingel
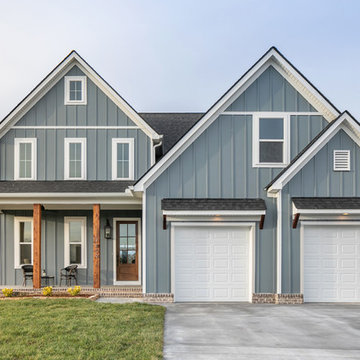
Idéer för stora lantliga blå hus, med två våningar, vinylfasad, sadeltak och tak i shingel
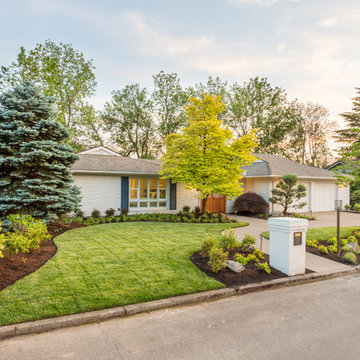
This beautiful ranch home was completely renovated from floor to ceiling!
Inredning av ett klassiskt stort vitt hus, med allt i ett plan, tegel, sadeltak och tak i shingel
Inredning av ett klassiskt stort vitt hus, med allt i ett plan, tegel, sadeltak och tak i shingel
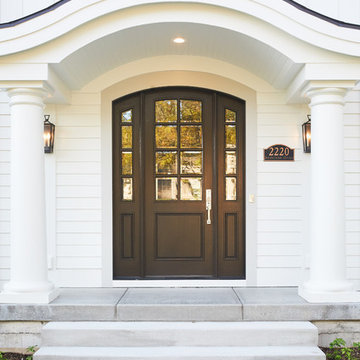
The Plymouth was designed to fit into the existing architecture vernacular featuring round tapered columns and eyebrow window but with an updated flair in a modern farmhouse finish. This home was designed to fit large groups for entertaining while the size of the spaces can make for intimate family gatherings.
The interior pallet is neutral with splashes of blue and green for a classic feel with a modern twist. Off of the foyer you can access the home office wrapped in a two tone grasscloth and a built in bookshelf wall finished in dark brown. Moving through to the main living space are the open concept kitchen, dining and living rooms where the classic pallet is carried through in neutral gray surfaces with splashes of blue as an accent. The plan was designed for a growing family with 4 bedrooms on the upper level, including the master. The Plymouth features an additional bedroom and full bathroom as well as a living room and full bar for entertaining.
Photographer: Ashley Avila Photography
Interior Design: Vision Interiors by Visbeen
Architect: Visbeen Architects
Builder: Joel Peterson Homes
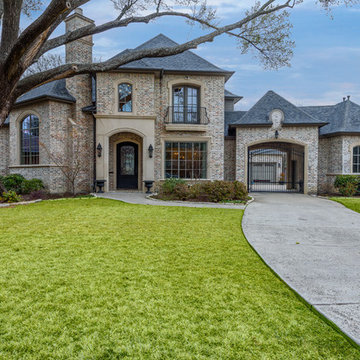
All images Copyright Mike Healey Productions, Inc.
Idéer för ett stort klassiskt flerfärgat hus, med två våningar, tegel, sadeltak och tak i shingel
Idéer för ett stort klassiskt flerfärgat hus, med två våningar, tegel, sadeltak och tak i shingel
35 615 foton på stort hus, med tak i shingel
12
