35 611 foton på stort hus, med tak i shingel
Sortera efter:
Budget
Sortera efter:Populärt i dag
181 - 200 av 35 611 foton
Artikel 1 av 3
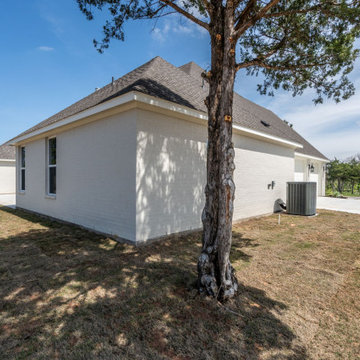
Inspiration för ett stort lantligt vitt hus, med allt i ett plan, sadeltak och tak i shingel
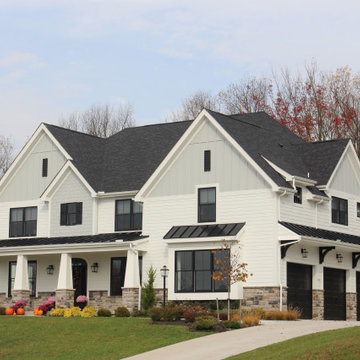
modern farmhouse w/ full front porch
Amerikansk inredning av ett stort vitt hus, med två våningar, valmat tak och tak i shingel
Amerikansk inredning av ett stort vitt hus, med två våningar, valmat tak och tak i shingel
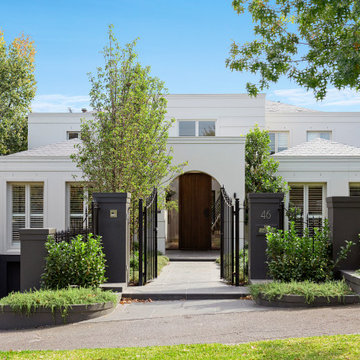
Inspiration för stora moderna vita hus, med tre eller fler plan, tegel och tak i shingel
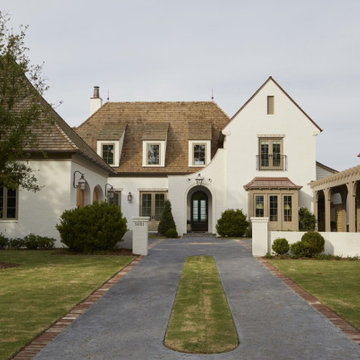
White Brick French Inspired Home in Jacksonville, Florida. See the whole house http://ow.ly/hI5i30qdn6D
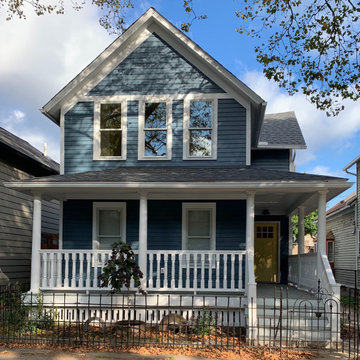
Custom spindles and handrails.
Idéer för att renovera ett stort lantligt blått hus, med två våningar, sadeltak och tak i shingel
Idéer för att renovera ett stort lantligt blått hus, med två våningar, sadeltak och tak i shingel
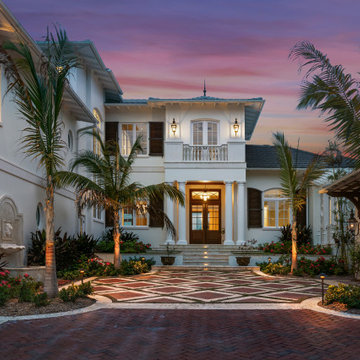
Nestled in the white sands of Lido Beach, overlooking a 100-acre preserve of Florida habitat, this Colonial West Indies home celebrates the natural beauty that Sarasota is known for. Inspired by the sugar plantation estates on the island of Barbados, “Orchid Beach” radiates a barefoot elegance.
Imported Dominican Coral and a red brick paved drive transitions to a courtyard with stone and bronze fountains, cedar trellises, gas lanterns and an intricate orchid pergola creating a calming effect while approaching the home.
The old-world materials and craftsmanship continue throughout the home, culminating in areas of standout detail, including an English pub style bar overlooking the preserve, a paneled master bedroom with windows to resemble to stern of an old sailing ship overlooking the bayou.
Orchid Beach was designed as a personal oasis for the owners to share the Florida lifestyle with their family and friends. Even the guest suites are fit for a governor. They provide exceptional privacy, having their own “wing”, located on a mid-level, with their own balconies overlooking the beach.
The home gives the feel of traveling back in time to a spectacular island estate and promises to
become a timeless piece of architecture on Lido Key.
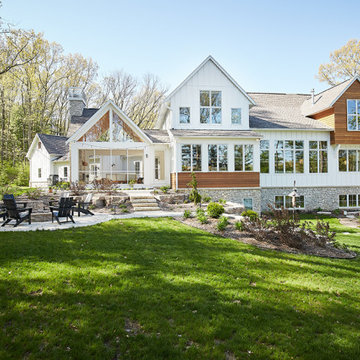
The Holloway blends the recent revival of mid-century aesthetics with the timelessness of a country farmhouse. Each façade features playfully arranged windows tucked under steeply pitched gables. Natural wood lapped siding emphasizes this homes more modern elements, while classic white board & batten covers the core of this house. A rustic stone water table wraps around the base and contours down into the rear view-out terrace.
Inside, a wide hallway connects the foyer to the den and living spaces through smooth case-less openings. Featuring a grey stone fireplace, tall windows, and vaulted wood ceiling, the living room bridges between the kitchen and den. The kitchen picks up some mid-century through the use of flat-faced upper and lower cabinets with chrome pulls. Richly toned wood chairs and table cap off the dining room, which is surrounded by windows on three sides. The grand staircase, to the left, is viewable from the outside through a set of giant casement windows on the upper landing. A spacious master suite is situated off of this upper landing. Featuring separate closets, a tiled bath with tub and shower, this suite has a perfect view out to the rear yard through the bedroom's rear windows. All the way upstairs, and to the right of the staircase, is four separate bedrooms. Downstairs, under the master suite, is a gymnasium. This gymnasium is connected to the outdoors through an overhead door and is perfect for athletic activities or storing a boat during cold months. The lower level also features a living room with a view out windows and a private guest suite.
Architect: Visbeen Architects
Photographer: Ashley Avila Photography
Builder: AVB Inc.

Foto på ett stort lantligt vitt hus, med två våningar, blandad fasad, sadeltak och tak i shingel
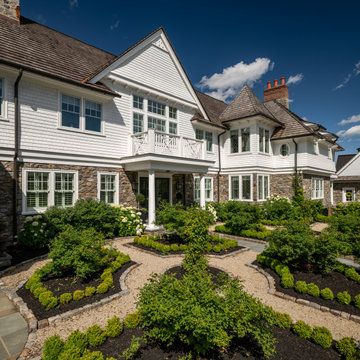
Angle Eye Photography
Bild på ett stort vintage vitt hus, med två våningar, blandad fasad, valmat tak och tak i shingel
Bild på ett stort vintage vitt hus, med två våningar, blandad fasad, valmat tak och tak i shingel
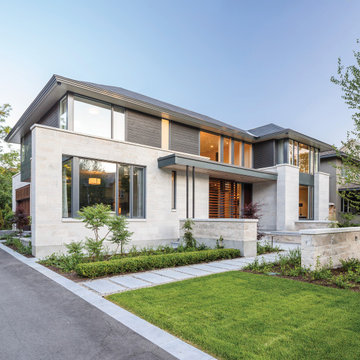
Sleek and modern home featuring Arriscraft Adaire® Limestone Sepia Fleuri, Medium Dressed and Split Face stone.
Modern inredning av ett stort grått hus, med två våningar, tak i shingel, blandad fasad och valmat tak
Modern inredning av ett stort grått hus, med två våningar, tak i shingel, blandad fasad och valmat tak
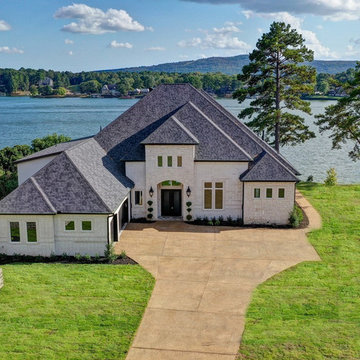
Rare find on Lake Hamilton. New Construction Lake Home by Carriage Custom Homes. This home was thoughtfully built to maximize expansive lake views. Enter the home and the wall of windows lead to you the outdoor living area at the water's edge. Beautiful hardwood floors compliment the barrel ceiling. The kitchen is a cooks dream with professional grade appliances and over sized granite island and breakfast bar. The master suite is sumptuous. Call for a private tour. Boat dock to be built. Owner Agent.
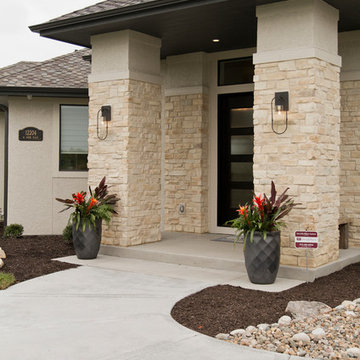
Inredning av ett modernt stort beige hus, med allt i ett plan, blandad fasad och tak i shingel
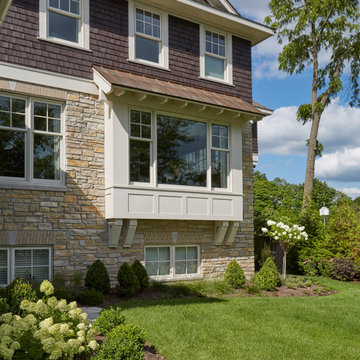
The dining room boxed bay window with standing seam copper roof.
Idéer för stora amerikanska bruna hus, med två våningar, halvvalmat sadeltak och tak i shingel
Idéer för stora amerikanska bruna hus, med två våningar, halvvalmat sadeltak och tak i shingel

Inredning av ett lantligt stort vitt hus, med två våningar, blandad fasad, sadeltak och tak i shingel
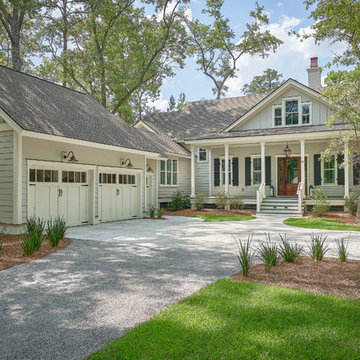
Siding Color: Sherwin Williams 7015 (Repose Grey)
Windows: Andersen
Trim color: Sherwin Williams 7008 (Alabaster)
Shutter material: James Hardie
Shutter color: Sherwin Williams 6258 (Tricorn Black)
Garage Door: Building Specialties of Carolina
Mahogany Front door
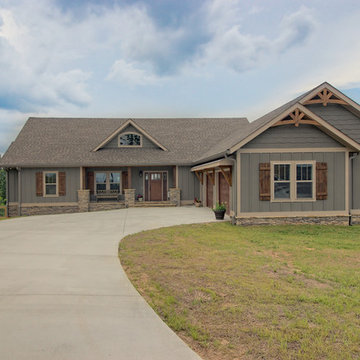
Gorgeous Craftsman mountain home with medium gray exterior paint, Structures Walnut wood stain and walnut (faux-wood) Amarr Oak Summit garage doors. Cultured stone skirt is Bucks County Ledgestone.
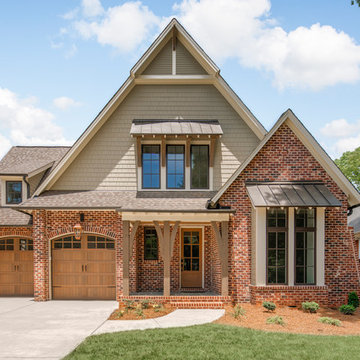
Klassisk inredning av ett stort hus, med två våningar, sadeltak, tak i shingel och blandad fasad
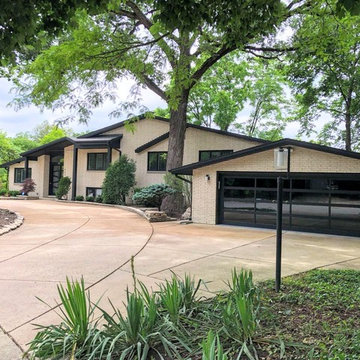
Beautiful remodel done in Naperville. All black windows, black garage door and black front door add to the contemporary flair of this home.
Architect: Meyer Design
Photos: 716 Media
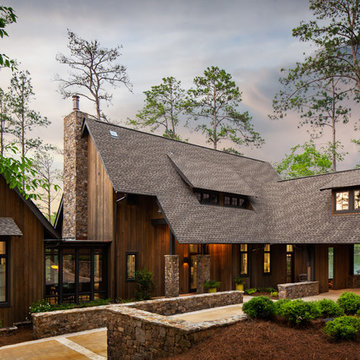
Exterior ofLuxury lake home on Lake Martin in Alexander City Alabama photographed for Birmingham Magazine, Krumdieck Architecture, and Russell Lands by Birmingham Alabama based architectural and interiors photographer Tommy Daspit.
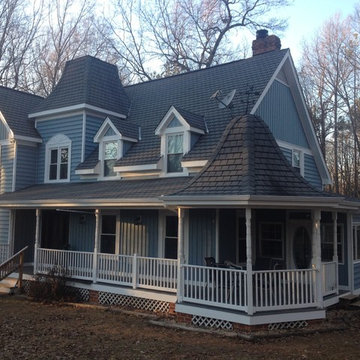
Idéer för att renovera ett stort vintage blått hus, med två våningar, vinylfasad, sadeltak och tak i shingel
35 611 foton på stort hus, med tak i shingel
10