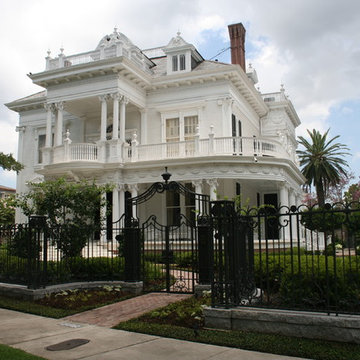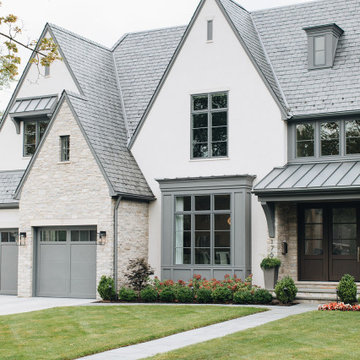24 939 foton på stort hus
Sortera efter:
Budget
Sortera efter:Populärt i dag
81 - 100 av 24 939 foton
Artikel 1 av 3
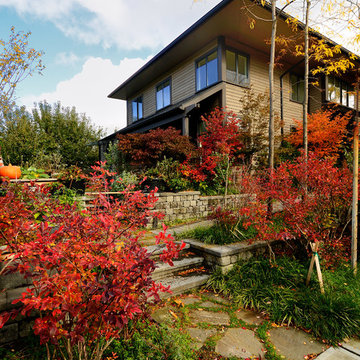
Dense landscaping, terraces, steps and ramps lending depth to narrow yards.
Photo by: Joe Iano
Idéer för att renovera ett stort vintage beige hus, med tre eller fler plan, platt tak och tak i shingel
Idéer för att renovera ett stort vintage beige hus, med tre eller fler plan, platt tak och tak i shingel

Roof Color: Weathered Wood
Siding Color: Benjamin Moore matched to C2 Paint's Wood Ash Color.
Klassisk inredning av ett stort grått hus, med två våningar och tak i shingel
Klassisk inredning av ett stort grått hus, med två våningar och tak i shingel

2012 KuDa Photography
Bild på ett stort funkis grått hus, med metallfasad, tre eller fler plan och pulpettak
Bild på ett stort funkis grått hus, med metallfasad, tre eller fler plan och pulpettak

Side Entrance to custom French Home with charming archway into a hidden garden.
Exempel på ett stort klassiskt beige stenhus, med två våningar
Exempel på ett stort klassiskt beige stenhus, med två våningar
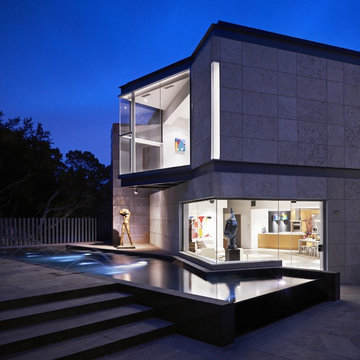
Inredning av ett modernt stort grått hus, med två våningar, platt tak och tak i mixade material

The high entry gives you vertical connection with the sky. A catwalk is suspended in this volume to allow time to pause at the breathtaking lake view from a higher vantage point. The landscape moves and flows throughout the site like the water laps against the shore. ©Shoot2Sell Photography
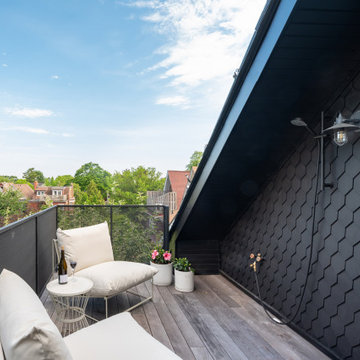
A new private deck was added off the bedroom, and features an outdoor shower.
Foto på ett stort vintage hus, med tre eller fler plan, tegel och sadeltak
Foto på ett stort vintage hus, med tre eller fler plan, tegel och sadeltak

Idéer för att renovera ett stort funkis flerfärgat hus, med tre eller fler plan, blandad fasad, platt tak och tak i mixade material

Idéer för att renovera ett stort lantligt vitt hus, med två våningar, sadeltak och tak i shingel

Located near the base of Scottsdale landmark Pinnacle Peak, the Desert Prairie is surrounded by distant peaks as well as boulder conservation easements. This 30,710 square foot site was unique in terrain and shape and was in close proximity to adjacent properties. These unique challenges initiated a truly unique piece of architecture.
Planning of this residence was very complex as it weaved among the boulders. The owners were agnostic regarding style, yet wanted a warm palate with clean lines. The arrival point of the design journey was a desert interpretation of a prairie-styled home. The materials meet the surrounding desert with great harmony. Copper, undulating limestone, and Madre Perla quartzite all blend into a low-slung and highly protected home.
Located in Estancia Golf Club, the 5,325 square foot (conditioned) residence has been featured in Luxe Interiors + Design’s September/October 2018 issue. Additionally, the home has received numerous design awards.
Desert Prairie // Project Details
Architecture: Drewett Works
Builder: Argue Custom Homes
Interior Design: Lindsey Schultz Design
Interior Furnishings: Ownby Design
Landscape Architect: Greey|Pickett
Photography: Werner Segarra
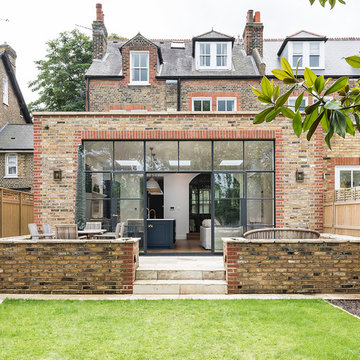
The back yard view of the extension, with its exterior of yellow reclaimed stock bricks brings a modern appeal to the home, while retaining the historical look of the house.

Manson Images
Inredning av ett modernt stort vitt betonghus, med tre eller fler plan och platt tak
Inredning av ett modernt stort vitt betonghus, med tre eller fler plan och platt tak

Complete exterior remodel for three homes on the same property. These houses got a complete exterior and interior remodel, D&G Exteriors oversaw the exterior work. A little bit about the project:
Roof: All three houses got a new roof using Certainteed Landmark Shingles, ice and water, and synthetic underlayment.
Siding: For siding, we removed all the old layers of siding, exposing some areas of rot that had developed. After fixing those areas, we proceeded with the installation of new cedar shingles. As part of the installation, we applied weather barrier, a “breather” membrane to provide drainage and airflow for the shingles, and all new flashing details. All trim
Windows: All windows on all three houses were replaced with new Harvey vinyl windows. We used new construction windows instead of replacement windows so we could properly waterproof them.
Deck: All three houses got a new deck and remodeled porch as well. We used Azek composite decking and railing systems.
Additional: The houses also got new doors and gutters.

Single-family urban home with detached 3-car garage and accessory dwelling unit (ADU) above
Exempel på ett stort modernt svart hus, med två våningar, tegel, valmat tak och tak med takplattor
Exempel på ett stort modernt svart hus, med två våningar, tegel, valmat tak och tak med takplattor

Front view of this custom French Country inspired home
Idéer för ett stort brunt hus, med två våningar och tak i shingel
Idéer för ett stort brunt hus, med två våningar och tak i shingel

Inredning av ett klassiskt stort vitt hus, med två våningar, sadeltak och tak i shingel
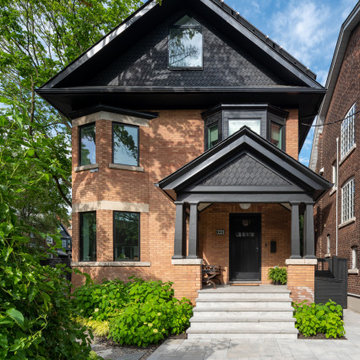
The roofline was changed to a large gable with small dormers, a profile typical of early 20th century homes. This creates much more useable space on the third floor, and better suits both the house and the neighbourhood. The change also creates more southern exposure on the roof – enabling the addition of solar panels.

Built in 2018, this new custom construction home has a grey exterior, metal roof, and a front farmer's porch.
Inspiration för ett stort vintage grått hus, med två våningar och tak i metall
Inspiration för ett stort vintage grått hus, med två våningar och tak i metall
24 939 foton på stort hus
5
