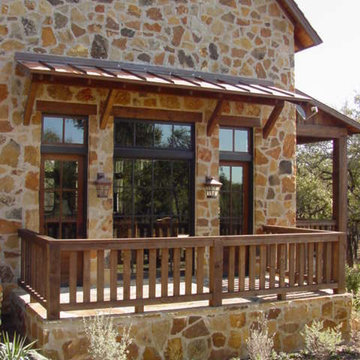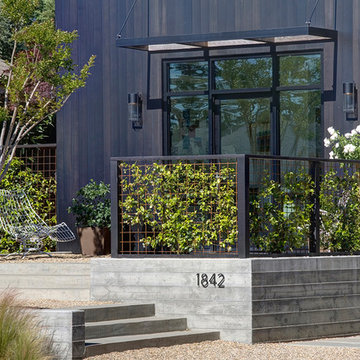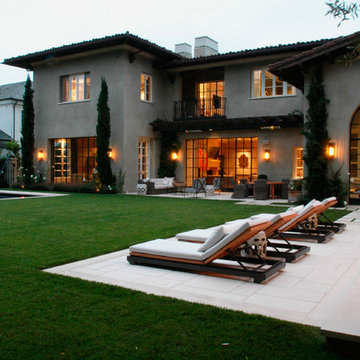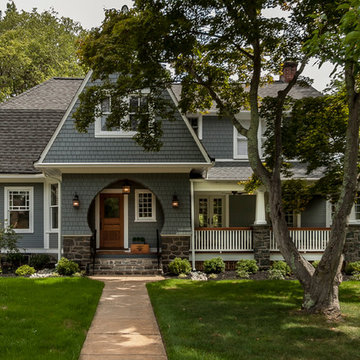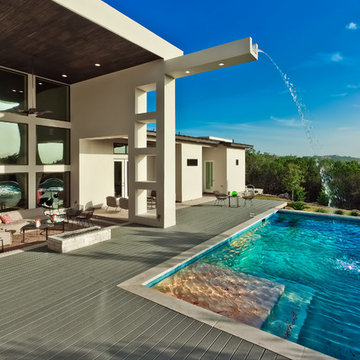24 942 foton på stort hus
Sortera efter:
Budget
Sortera efter:Populärt i dag
161 - 180 av 24 942 foton
Artikel 1 av 3
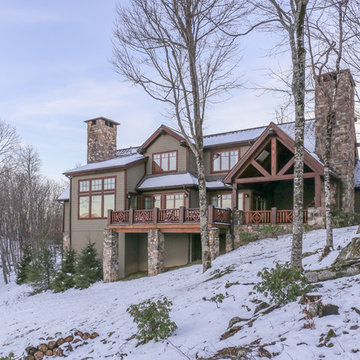
Home is flanked by two stone chimneys with red windows and trim, a soft olive green maintenance-free cement fiberboard placed perfectly on the hillside.
Designed by Melodie Durham of Durham Designs & Consulting, LLC.
Photo by Livengood Photographs [www.livengoodphotographs.com/design].
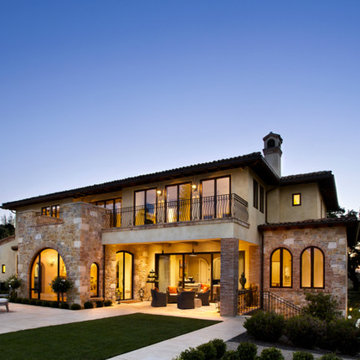
Inspiration för ett stort medelhavsstil beige hus, med två våningar och blandad fasad
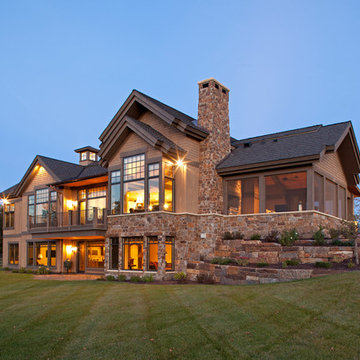
James Kruger, LandMark Photography,
Peter Eskuche, AIA, Eskuche Design,
Sharon Seitz, HISTORIC studio, Interior Design
Exempel på ett stort rustikt beige hus, med två våningar, blandad fasad, sadeltak och tak i shingel
Exempel på ett stort rustikt beige hus, med två våningar, blandad fasad, sadeltak och tak i shingel
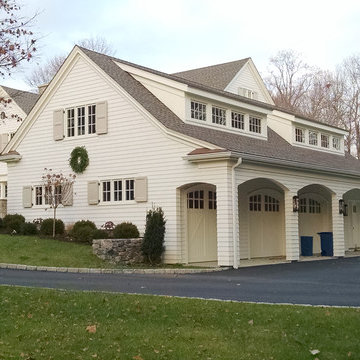
New Construction, 5,000 sq. ft.
Idéer för ett stort klassiskt vitt hus, med två våningar, sadeltak och tak i shingel
Idéer för ett stort klassiskt vitt hus, med två våningar, sadeltak och tak i shingel
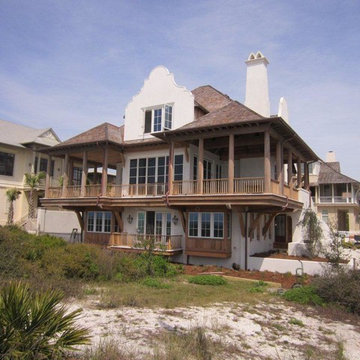
Foto på ett stort maritimt vitt hus, med tre eller fler plan, stuckatur och valmat tak
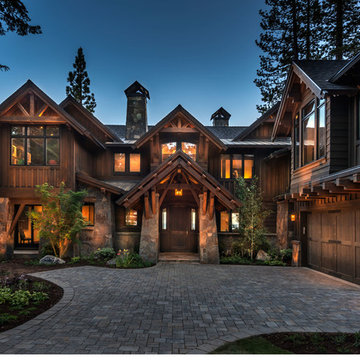
© Vance Fox Photography
Inredning av ett rustikt stort brunt trähus, med två våningar och sadeltak
Inredning av ett rustikt stort brunt trähus, med två våningar och sadeltak
Inredning av ett klassiskt stort blått hus, med allt i ett plan, stuckatur och platt tak
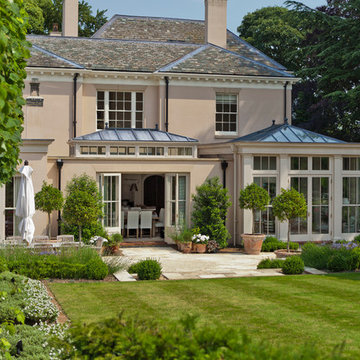
Orangery with full-length panels, clerestory, and sash window design. The side kitchen area extension incorporates solid walls and a roof lantern with a lead roof. A fully glazed room with classical columns was designed to be used as a sitting room and it features bi-fold doors to the garden area. Generous living space has been created with this unusual design of magnificent proportions.
Vale Paint Colour- Exterior Wild Mink, Interior Wild Mink
Size- 17.3M X 6.5M (Overall)
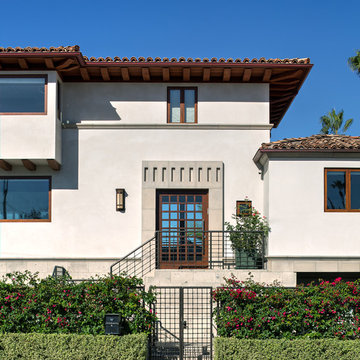
James Brady
Idéer för stora medelhavsstil vita stenhus, med tre eller fler plan och valmat tak
Idéer för stora medelhavsstil vita stenhus, med tre eller fler plan och valmat tak
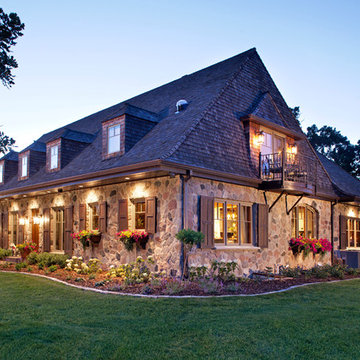
Interior Design: Bruce Kading |
Photography: Landmark Photography
Foto på ett stort stenhus, med två våningar
Foto på ett stort stenhus, med två våningar
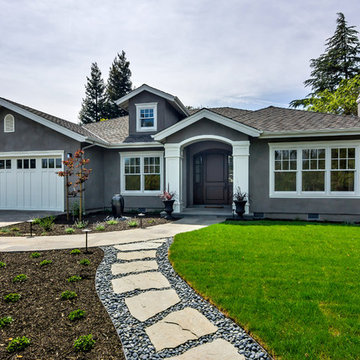
Exempel på ett stort klassiskt grått hus, med allt i ett plan och stuckatur
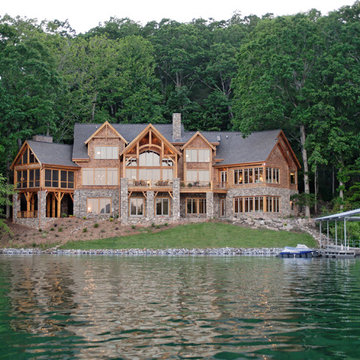
We call this plan "High End Drama With Bonus", with the bonus being the fully-finished walkout basement with media room and more.
This home easily sleeps five, and gives you just under 5,000 square feet of heated living space on the main and upper floors combined. Finish the lower level and you have almost 2,000 square feet of additional place to plan your dreams.
The plans are available for construction in PDF, CAD and prints.
Where do you want build?
Plan 26600GG Link: http://www.architecturaldesigns.com/house-plan-26600GG.asp
TWITTER: @adhouseplans
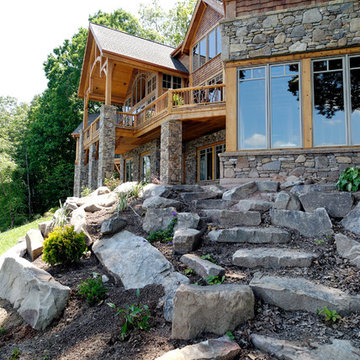
We call this plan "High End Drama With Bonus", with the bonus being the fully-finished walkout basement with media room and more.
This home easily sleeps five, and gives you just under 5,000 square feet of heated living space on the main and upper floors combined. Finish the lower level and you have almost 2,000 square feet of additional place to plan your dreams.
The plans are available for construction in PDF, CAD and prints.
Where do you want build?
Plan 26600GG Link: http://www.architecturaldesigns.com/house-plan-26600GG.asp
TWITTER: @adhouseplans
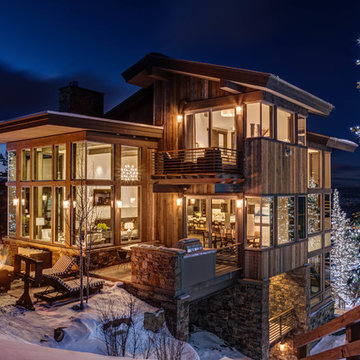
Architecture by: Think Architecture
Interior Design by: Denton House
Construction by: Magleby Construction Photos by: Alan Blakley
Idéer för ett stort rustikt brunt hus, med tre eller fler plan, sadeltak och tak i metall
Idéer för ett stort rustikt brunt hus, med tre eller fler plan, sadeltak och tak i metall
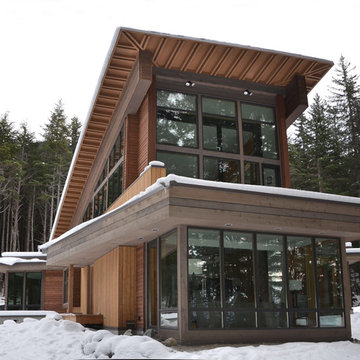
Nicholas Moriarty Interiors
Idéer för att renovera ett stort funkis brunt trähus, med två våningar
Idéer för att renovera ett stort funkis brunt trähus, med två våningar
24 942 foton på stort hus
9
