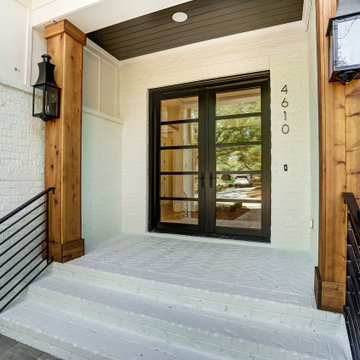5 132 foton på stort hus
Sortera efter:
Budget
Sortera efter:Populärt i dag
61 - 80 av 5 132 foton
Artikel 1 av 3

Modern farmhouse exterior.
Foto på ett stort lantligt vitt hus, med allt i ett plan, vinylfasad, sadeltak och tak i mixade material
Foto på ett stort lantligt vitt hus, med allt i ett plan, vinylfasad, sadeltak och tak i mixade material
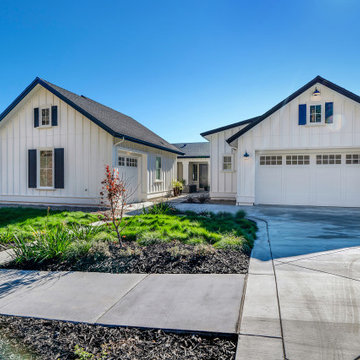
Lantlig inredning av ett stort vitt hus, med allt i ett plan, blandad fasad och tak i shingel
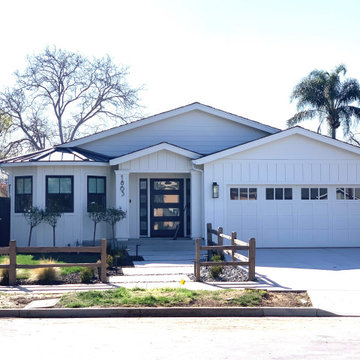
2021 - 3,100 square foot Coastal Farmhouse Style Residence completed with French oak hardwood floors throughout, light and bright with black and natural accents.
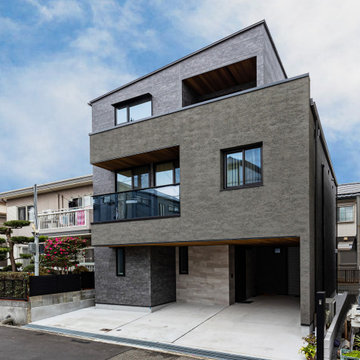
ビルトインガレージやオーバーハング、強靭なSE構法ならではのダイナミックな外観。
外壁は、大判タイル・サイディング・塗り壁を組み合わせた仕上がりに。色はマットなグレー系でまとめ、重厚感ある雰囲気を演出。
Foto på ett stort funkis grått hus, med tre eller fler plan, platt tak och tak i metall
Foto på ett stort funkis grått hus, med tre eller fler plan, platt tak och tak i metall
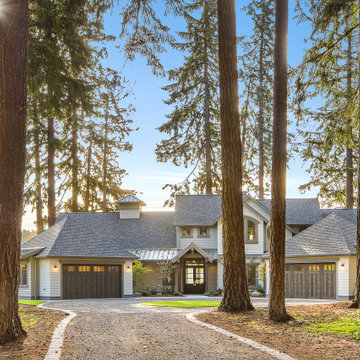
Inspiration för stora klassiska grå hus, med två våningar, sadeltak och tak i mixade material

A Scandinavian modern home in Shorewood, Minnesota with simple gable roof forms, black exterior, patio overlooking a nearby lake, and expansive windows.
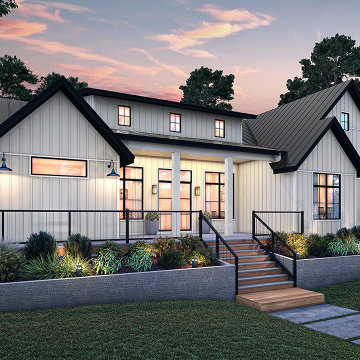
Inspiration för stora lantliga vita hus, med allt i ett plan, fiberplattor i betong, sadeltak och tak i metall

Photo by Linda Oyama-Bryan
Inspiration för stora amerikanska blå hus, med två våningar, sadeltak och tak i shingel
Inspiration för stora amerikanska blå hus, med två våningar, sadeltak och tak i shingel
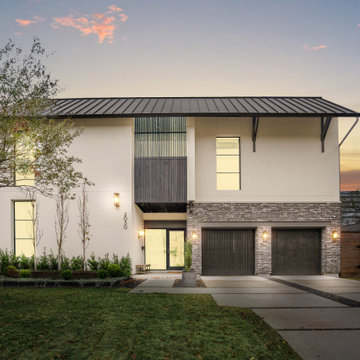
Bild på ett stort minimalistiskt vitt hus, med två våningar, stuckatur, sadeltak och tak i metall
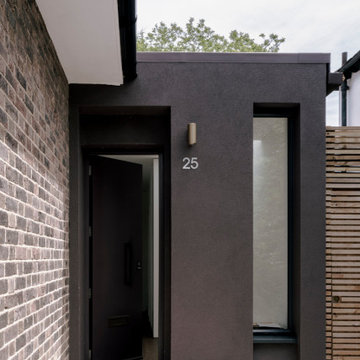
A young family of four, have commissioned FPA to extend their steep roofed cottage in the suburban town of Purley, Croydon.
This project offers the opportunity to revise and refine concepts and principles that FPA had outlined in the design of their house extension project in Surbiton and similarly, here too, the project is split into two separate sub-briefs and organised, once again, around two distinctive new buildings.
The side extension is monolithic, with hollowed-out apertures and finished in dark painted render to harmonise with the somber bricks and accommodates ancillary functions.
The back extension is conceived as a spatial sun and light catcher.
An architectural nacre piece is hung indoors to "catch the light" from nearby sources. A precise study of the sun path has inspired the careful insertion of openings of different types and shapes to direct one's view towards the outside.
The new building is articulated by 'pulling' and 'stretching' its edges to produce a dramatic sculptural interior.
The back extension is clad with three-dimensional textured timber boards to produce heavy shades and augment its sculptural properties, creating a stronger relationship with the mature trees at the end of the back garden.
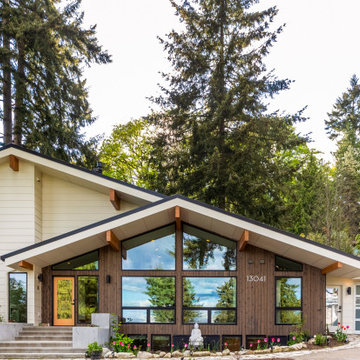
White and wood contemporary home with black windows in the Pacific Northwest.
Idéer för att renovera ett stort funkis vitt hus, med tre eller fler plan, blandad fasad och tak i metall
Idéer för att renovera ett stort funkis vitt hus, med tre eller fler plan, blandad fasad och tak i metall

Idéer för ett stort klassiskt vitt radhus, med tegel, platt tak och tak i mixade material
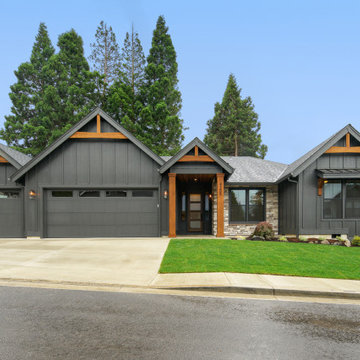
Idéer för ett stort lantligt svart hus, med allt i ett plan, sadeltak och tak i shingel
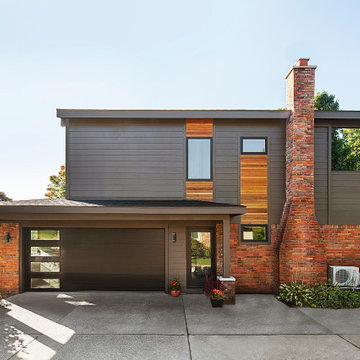
Photography by Jeff Garland
Idéer för stora retro grå hus, med två våningar, blandad fasad, sadeltak och tak i shingel
Idéer för stora retro grå hus, med två våningar, blandad fasad, sadeltak och tak i shingel

Idéer för stora lantliga grå hus, med allt i ett plan, sadeltak och tak i mixade material
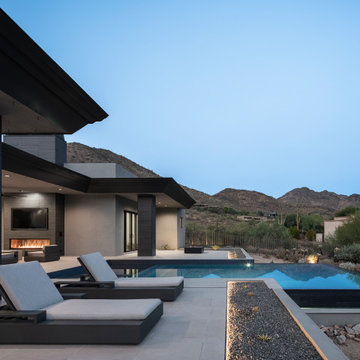
Exempel på ett stort modernt grått hus, med allt i ett plan, stuckatur, platt tak och tak i metall

This new two story home was an infill home in an established, sought after neighborhood with a stunning river view.
Although not huge in stature, this home is huge on presence with a modern cottage look featuring three two story columns clad in natural longboard and stone, grey earthtone acrylic stucco, staggered roofline, and the typography of the lot allowed for exquisite natural landscaping.
Inside is equally impressive with features including:
- Radiant heat floors on main level, covered by engineered hardwoods and 2' x 4' travertini Lexus tile
- Grand entry with custom staircase
- Two story open concept living, dining and kitchen areas
- Large, fully appointed butler's pantry
- Glass encased wine feature wall
- Show stopping two story fireplace
- Custom lighting indoors and out for stunning evening illumination
- Large 2nd floor balcony with views of the river.
- R-value of this new build was increased to improve efficiencies by using acrylic stucco, upgraded over rigid insulation and using sprayfoam on the interior walls.
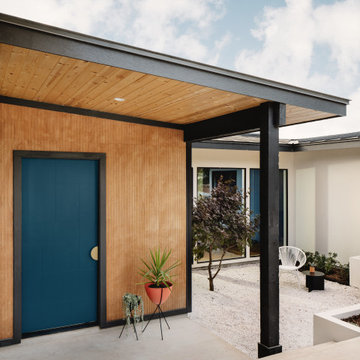
Our Austin studio decided to go bold with this project by ensuring that each space had a unique identity in the Mid-Century Modern style bathroom, butler's pantry, and mudroom. We covered the bathroom walls and flooring with stylish beige and yellow tile that was cleverly installed to look like two different patterns. The mint cabinet and pink vanity reflect the mid-century color palette. The stylish knobs and fittings add an extra splash of fun to the bathroom.
The butler's pantry is located right behind the kitchen and serves multiple functions like storage, a study area, and a bar. We went with a moody blue color for the cabinets and included a raw wood open shelf to give depth and warmth to the space. We went with some gorgeous artistic tiles that create a bold, intriguing look in the space.
In the mudroom, we used siding materials to create a shiplap effect to create warmth and texture – a homage to the classic Mid-Century Modern design. We used the same blue from the butler's pantry to create a cohesive effect. The large mint cabinets add a lighter touch to the space.
---
Project designed by the Atomic Ranch featured modern designers at Breathe Design Studio. From their Austin design studio, they serve an eclectic and accomplished nationwide clientele including in Palm Springs, LA, and the San Francisco Bay Area.
For more about Breathe Design Studio, see here: https://www.breathedesignstudio.com/
To learn more about this project, see here: https://www.breathedesignstudio.com/atomic-ranch

Inredning av ett klassiskt stort svart hus, med två våningar, halvvalmat sadeltak och tak i metall
5 132 foton på stort hus
4
