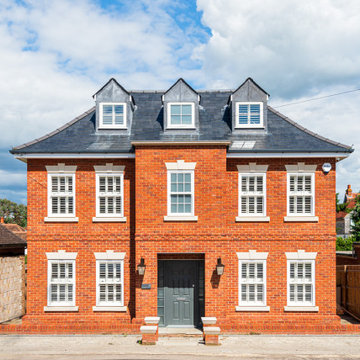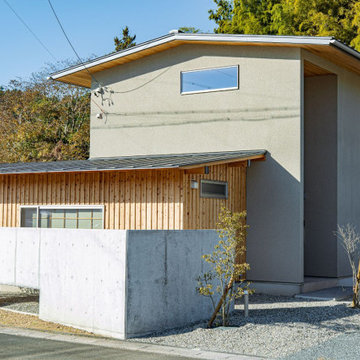5 132 foton på stort hus
Sortera efter:
Budget
Sortera efter:Populärt i dag
121 - 140 av 5 132 foton
Artikel 1 av 3
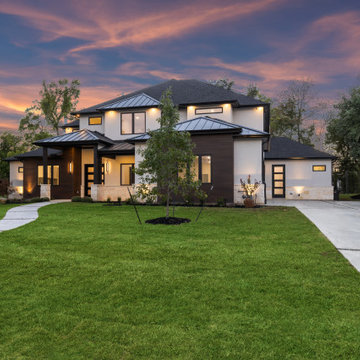
Experience modern luxury in this architectural masterpiece. Nestled in a serene neighborhood, this newly constructed home exudes craftsmanship and contemporary elegance. Inside, natural wood floors create a seamless flow. Double-height ceilings amplify the airy ambiance, bathing spaces in natural light. The gourmet kitchen is a chef's dream with top-tier appliances and sleek design. A discreet pantry enhances functionality. Bedroom suites on the main level provide convenience and custom closets blend storage with style. Forward-thinking construction features foam insulation and soundproofing, ensuring year-round comfort. Floating iron stairs lead to upper-level bedrooms and versatile spaces.Extensive outdoor lighting enhances beauty and security, while the garage showcases epoxy floors. Rest easy with a 10-year foundation and structural warranty. This modern home epitomizes luxury living with its design, construction, and amenities. Seize this opportunity for sophisticated comfort.
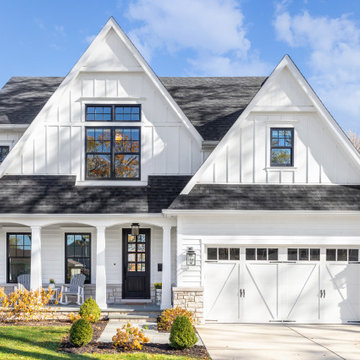
Exempel på ett stort hus, med två våningar och tak i shingel
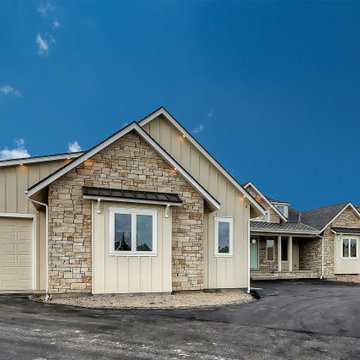
Front of side boat garage
Lantlig inredning av ett stort beige hus, med allt i ett plan, sadeltak och tak i mixade material
Lantlig inredning av ett stort beige hus, med allt i ett plan, sadeltak och tak i mixade material

Inspiration för ett stort lantligt vitt hus, med tre eller fler plan, fiberplattor i betong, sadeltak och tak i shingel
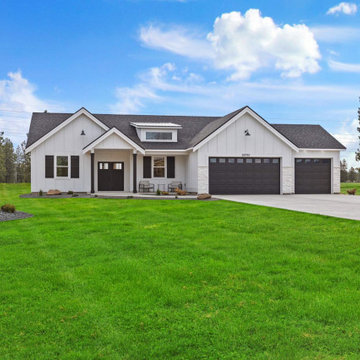
Exterior white farmhouse with black shutters
Inspiration för ett stort lantligt vitt hus, med allt i ett plan, sadeltak och tak i mixade material
Inspiration för ett stort lantligt vitt hus, med allt i ett plan, sadeltak och tak i mixade material
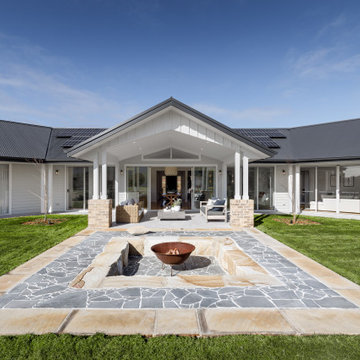
Beautiful exterior design sits so well in the landscape. Taubmans colours work beautifully with the PGH brick, roof and Panelift Garage door the lighting and fire pit create a beautiful effect at night
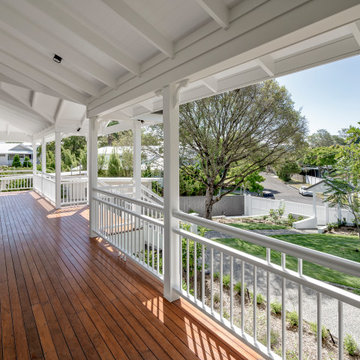
Foto på ett stort vintage vitt hus, med tre eller fler plan, fiberplattor i betong, sadeltak och tak i metall
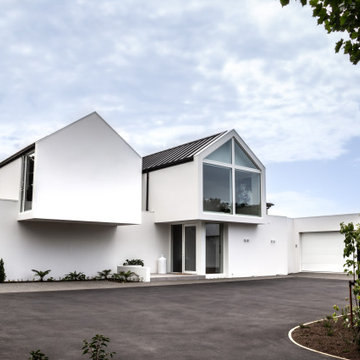
Inredning av ett modernt stort vitt hus, med två våningar, sadeltak och tak i metall
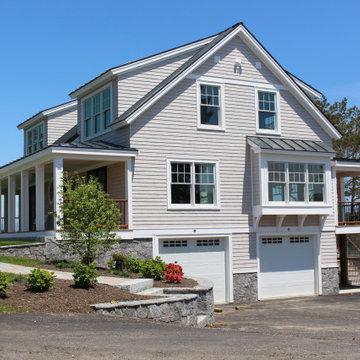
Inspiration för stora maritima grå hus, med två våningar, vinylfasad, sadeltak och tak i metall

Designed by MWLA Landscape Architects, the backyard features numerous gathering places for outdoor dining and entertaining, including a firepit and a custom pergola. Thoughtful use of native planting and permeable hardscaping keep the yard looking elegant and refined, while being both environmentally friendly and easy to maintain.
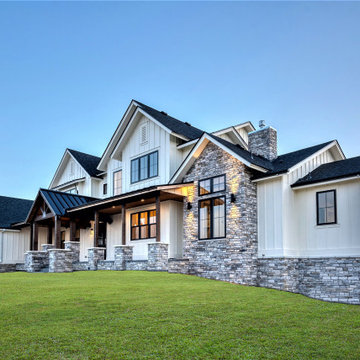
Bild på ett stort lantligt vitt hus, med tre eller fler plan, sadeltak och tak i shingel

Inspiration för ett stort rustikt brunt hus, med två våningar, blandad fasad och tak i metall
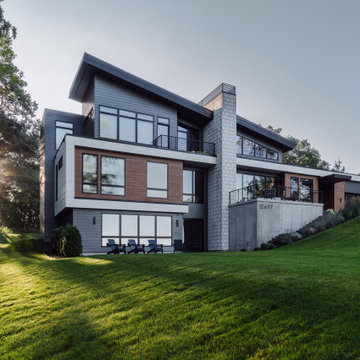
Front of Home, A clean white and wood box organizes the main level the home.
Inspiration för ett stort funkis svart hus, med tre eller fler plan, blandad fasad, pulpettak och tak i mixade material
Inspiration för ett stort funkis svart hus, med tre eller fler plan, blandad fasad, pulpettak och tak i mixade material
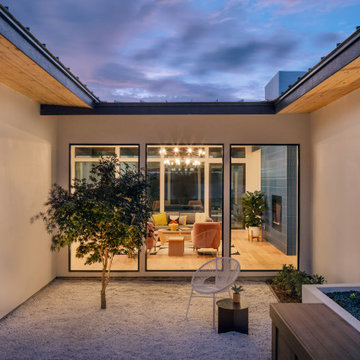
Our Austin studio decided to go bold with this project by ensuring that each space had a unique identity in the Mid-Century Modern style bathroom, butler's pantry, and mudroom. We covered the bathroom walls and flooring with stylish beige and yellow tile that was cleverly installed to look like two different patterns. The mint cabinet and pink vanity reflect the mid-century color palette. The stylish knobs and fittings add an extra splash of fun to the bathroom.
The butler's pantry is located right behind the kitchen and serves multiple functions like storage, a study area, and a bar. We went with a moody blue color for the cabinets and included a raw wood open shelf to give depth and warmth to the space. We went with some gorgeous artistic tiles that create a bold, intriguing look in the space.
In the mudroom, we used siding materials to create a shiplap effect to create warmth and texture – a homage to the classic Mid-Century Modern design. We used the same blue from the butler's pantry to create a cohesive effect. The large mint cabinets add a lighter touch to the space.
---
Project designed by the Atomic Ranch featured modern designers at Breathe Design Studio. From their Austin design studio, they serve an eclectic and accomplished nationwide clientele including in Palm Springs, LA, and the San Francisco Bay Area.
For more about Breathe Design Studio, see here: https://www.breathedesignstudio.com/
To learn more about this project, see here: https://www.breathedesignstudio.com/atomic-ranch
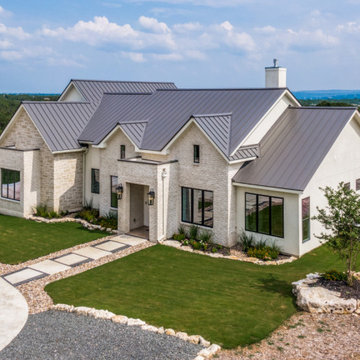
Inredning av ett klassiskt stort vitt hus, med två våningar, tegel, pulpettak och tak i metall
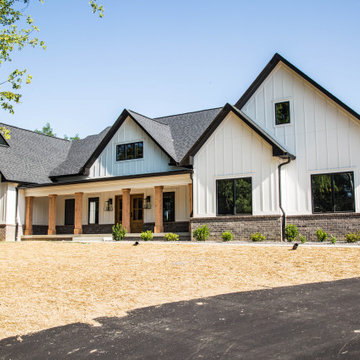
This sprawling modern take on the traditional farmhouse mixes exterior finishes and clean lines.
Lantlig inredning av ett stort vitt hus, med allt i ett plan, fiberplattor i betong, sadeltak och tak i shingel
Lantlig inredning av ett stort vitt hus, med allt i ett plan, fiberplattor i betong, sadeltak och tak i shingel

Klassisk inredning av ett stort vitt radhus, med tegel, platt tak och tak i mixade material
5 132 foton på stort hus
7

