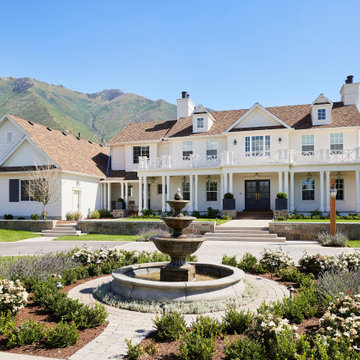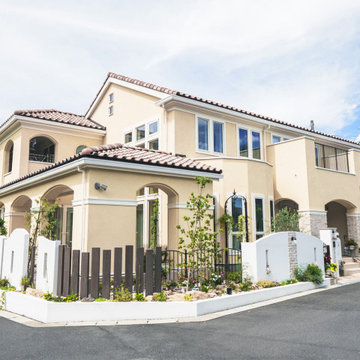2 674 foton på stort hus
Sortera efter:
Budget
Sortera efter:Populärt i dag
161 - 180 av 2 674 foton
Artikel 1 av 3
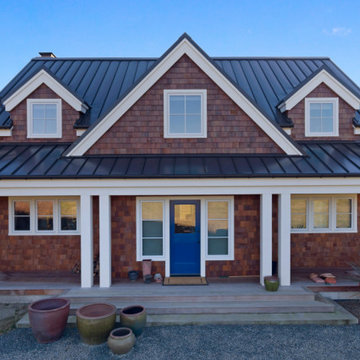
Inredning av ett lantligt stort brunt hus, med två våningar, sadeltak och tak i metall

The south elevation and new garden terracing, with the contemporary extension with Crittall windows to one side. This was constructed on the site of an unsighly earlier addition which was demolished.
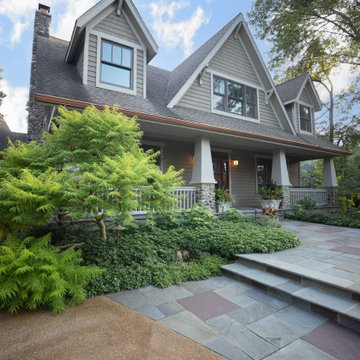
Idéer för ett stort amerikanskt beige hus, med två våningar, fiberplattor i betong, sadeltak och tak i shingel
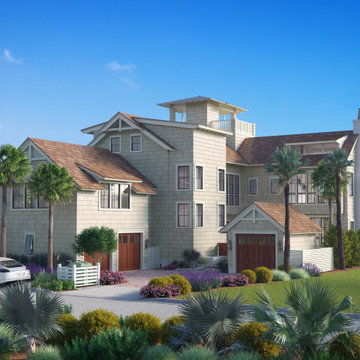
3D exterior rendering of a coastal beach-style private residence.
Idéer för ett stort maritimt beige hus, med sadeltak och tak i shingel
Idéer för ett stort maritimt beige hus, med sadeltak och tak i shingel
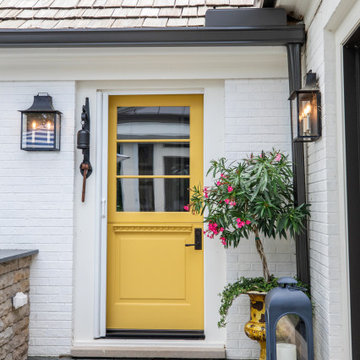
https://www.lowellcustomhomes.com - Lake Geneva, WI - Home remodel, interior and exterior, Painted brick for a refreshing update taking this home from more traditional styling to a Modern French Country feel.
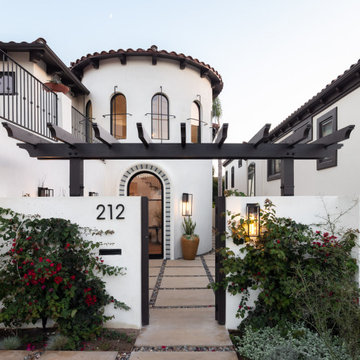
Classic white stucco and iron details adorn the outside of this house, while the arched glass front door beckons visitors to step inside.
Exempel på ett stort medelhavsstil vitt hus, med två våningar, stuckatur och tak med takplattor
Exempel på ett stort medelhavsstil vitt hus, med två våningar, stuckatur och tak med takplattor
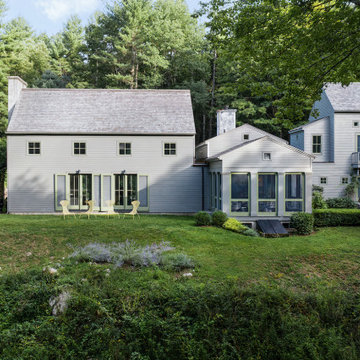
Situated on a heavily wooded site at the edge of the Housatonic river, this 3,000 square foot house is conceived as a fragment of a New England village. While each room is connected to the rest of the house through interior hallways, the house appears from the outside to be a cluster of small buildings. Clad in weathered wood, the house seems to emerge naturally from the landscape.
Shaded by a simple cedar pergola, a path runs along the front of the house, connecting the garage to the entry. A second pergola defines the edge of a formal parterre garden, creating a courtyard that seems to have been carved from the surrounding forest. Through the woods it is possible to catch glimpses of the river below.
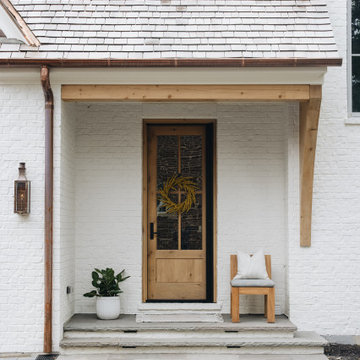
Klassisk inredning av ett stort vitt hus, med tre eller fler plan och tak i shingel
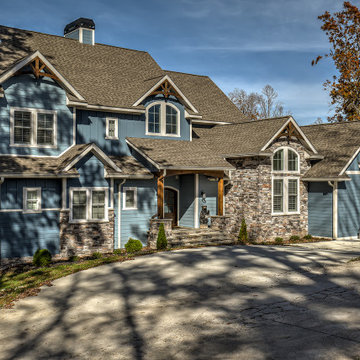
This custom lake home mirrors the beautiful colors of it's environment with a muted blue paint and earth-tone stone accents.
Foto på ett stort amerikanskt blått hus, med tre eller fler plan, fiberplattor i betong, sadeltak och tak i shingel
Foto på ett stort amerikanskt blått hus, med tre eller fler plan, fiberplattor i betong, sadeltak och tak i shingel
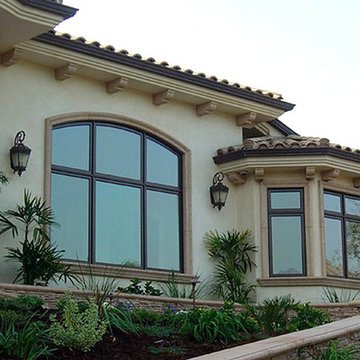
Exterior Facade:
New large Estate custom Home on 1/2 acre lot Covina Hills http://ZenArchitect.com
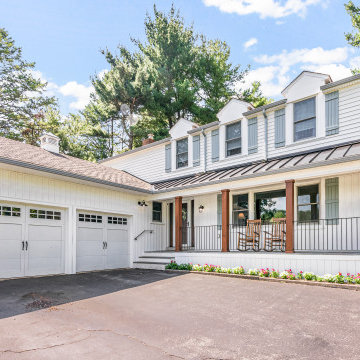
Idéer för att renovera ett stort lantligt vitt hus, med två våningar, blandad fasad, pulpettak och tak i mixade material
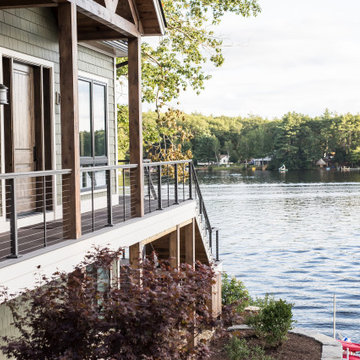
Idéer för att renovera ett stort maritimt grönt hus, med två våningar, vinylfasad, sadeltak och tak i metall
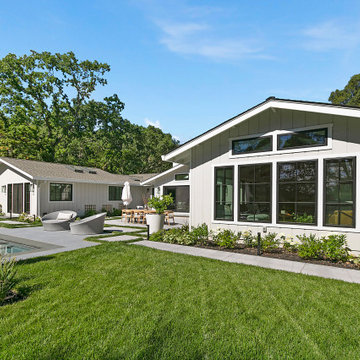
When it came to building the two additions onto the back of this home, it required extra roof space. As such, it was important to design the shape and slope of the roof to match the existing structure. Aesthetically, it was also important to complement the home’s exterior design. Because the roof shape in the back was varied—combining a dutch gabled, gabled, and hip roof—it was important to create a cohesive design. Gayler designed and built a new sloped roof that was both practical and aesthetic.
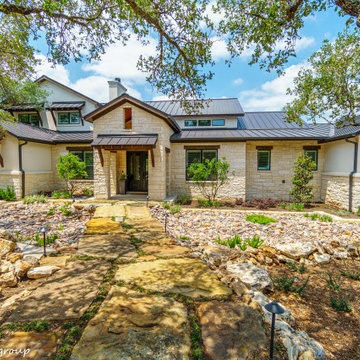
Front Elevation
Bild på ett stort funkis beige hus, med två våningar, sadeltak och tak i mixade material
Bild på ett stort funkis beige hus, med två våningar, sadeltak och tak i mixade material
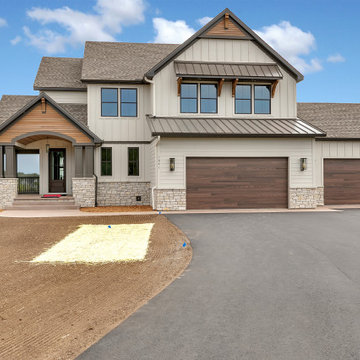
Inspiration för stora lantliga beige hus, med två våningar, sadeltak och tak i shingel

Modern Victorian/Craftsman single-family, taking inspiration from traditional Chicago architecture. Clad in Evening Blue Hardie siding.
Bild på ett stort vintage blått hus, med två våningar, fiberplattor i betong, sadeltak och tak i shingel
Bild på ett stort vintage blått hus, med två våningar, fiberplattor i betong, sadeltak och tak i shingel
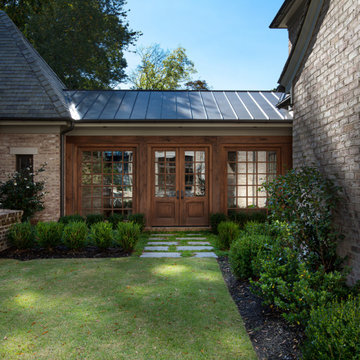
This home was built in an infill lot in an older, established, East Memphis neighborhood. We wanted to make sure that the architecture fits nicely into the mature neighborhood context. The clients enjoy the architectural heritage of the English Cotswold and we have created an updated/modern version of this style with all of the associated warmth and charm. As with all of our designs, having a lot of natural light in all the spaces is very important. The main gathering space has a beamed ceiling with windows on multiple sides that allows natural light to filter throughout the space and also contains an English fireplace inglenook. The interior woods and exterior materials including the brick and slate roof were selected to enhance that English cottage architecture.
Builder: Eddie Kircher Construction
Interior Designer: Rhea Crenshaw Interiors
Photographer: Ross Group Creative
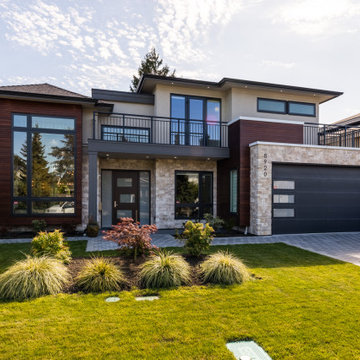
Inspiration för ett stort funkis beige hus, med två våningar, blandad fasad, platt tak och tak i shingel
2 674 foton på stort hus
9
