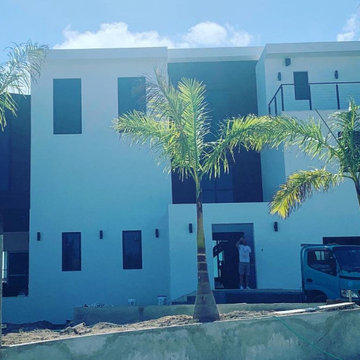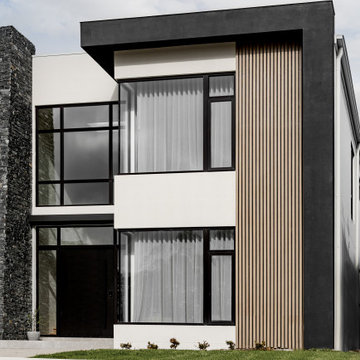598 foton på stort hus
Sortera efter:Populärt i dag
121 - 140 av 598 foton
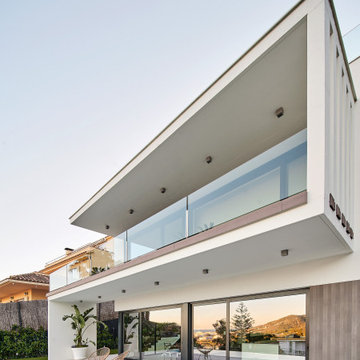
Inspiration för stora moderna vita hus, med tre eller fler plan, blandad fasad, platt tak och tak i mixade material
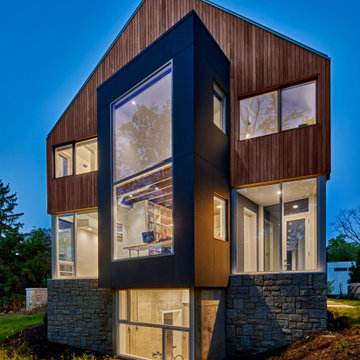
Idéer för stora funkis flerfärgade hus, med tre eller fler plan, blandad fasad och tak i metall
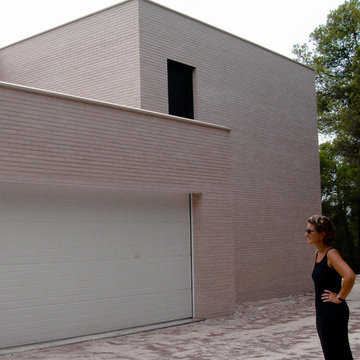
Exempel på ett stort modernt vitt hus, med två våningar, tegel, platt tak och tak i mixade material
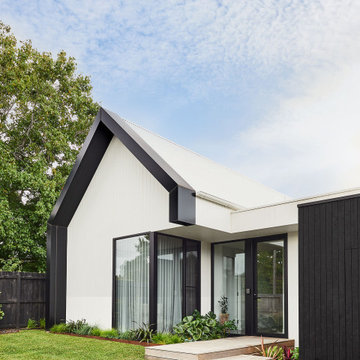
Idéer för att renovera ett stort tropiskt vitt hus, med allt i ett plan, fiberplattor i betong, sadeltak och tak i metall
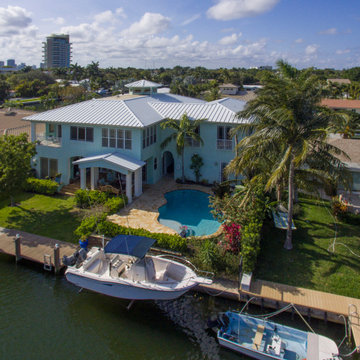
PROJECT TYPE
Two-story, single family residence totaling 3,478sf on the Stranahan River inlet
SCOPE
Architecture
LOCATION
Fort Lauderdale, Florida
DESCRIPTION
4 Bedrooms / 6 Bathrooms plus Parlor, Lounge, Sitting Room, Meeting Library and Studio areas
Resort-style swimming pool, covered patio with Gazebo and a private boat dock
Caribbean-style architecture with expansive terraces, decorative columns and rafters, and metal roofing
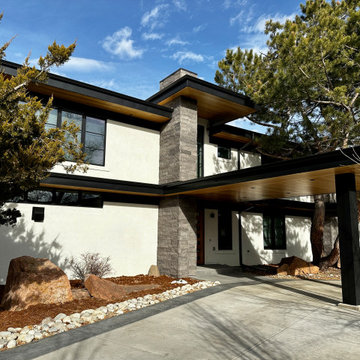
Modern stucco home based on Bauhaus design. Cedar soffits. Powder coated black metal trim. Porte cochère.
Stone pilasters. Flat EPDM Roof.
Idéer för ett stort modernt vitt hus, med två våningar, stuckatur och platt tak
Idéer för ett stort modernt vitt hus, med två våningar, stuckatur och platt tak
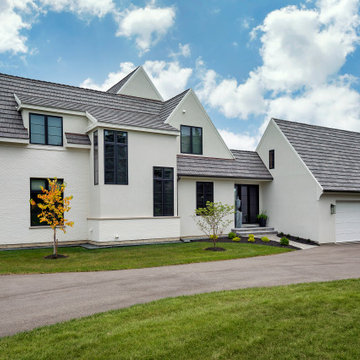
Idéer för att renovera ett stort vitt hus, med två våningar, tegel, sadeltak och tak i shingel
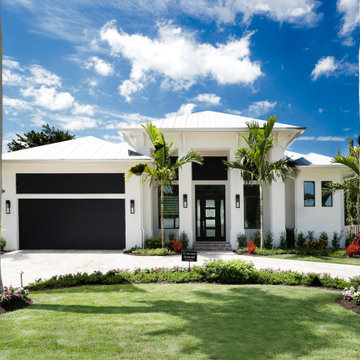
Idéer för att renovera ett stort funkis vitt hus, med allt i ett plan, mansardtak och tak i metall
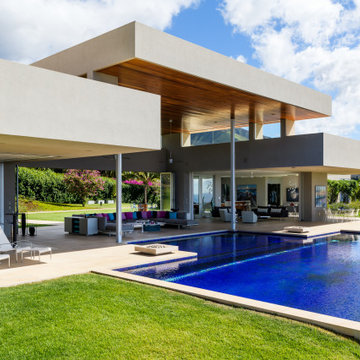
Exempel på ett stort modernt vitt hus, med allt i ett plan, stuckatur och platt tak
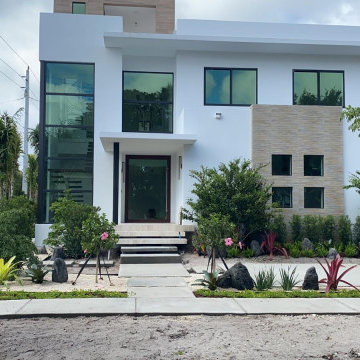
Modern inredning av ett stort vitt hus, med tre eller fler plan och platt tak
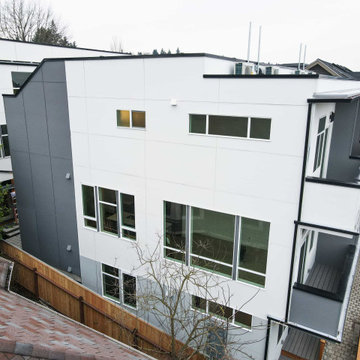
This project has Cedar channel siding with Hardie reveal siding panels.
Exempel på ett stort modernt flerfärgat hus, med två våningar, platt tak och levande tak
Exempel på ett stort modernt flerfärgat hus, med två våningar, platt tak och levande tak
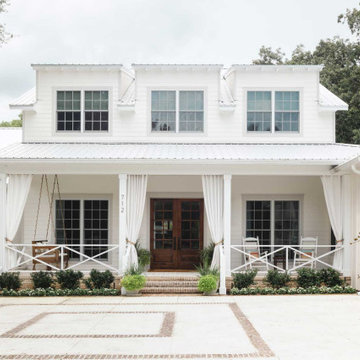
A master class in modern contemporary design is on display in Ocala, Florida. Six-hundred square feet of River-Recovered® Pecky Cypress 5-1/4” fill the ceilings and walls. The River-Recovered® Pecky Cypress is tastefully accented with a coat of white paint. The dining and outdoor lounge displays a 415 square feet of Midnight Heart Cypress 5-1/4” feature walls. Goodwin Company River-Recovered® Heart Cypress warms you up throughout the home. As you walk up the stairs guided by antique Heart Cypress handrails you are presented with a stunning Pecky Cypress feature wall with a chevron pattern design.

Inredning av ett modernt stort vitt flerfamiljshus, med två våningar, metallfasad, sadeltak och tak i metall
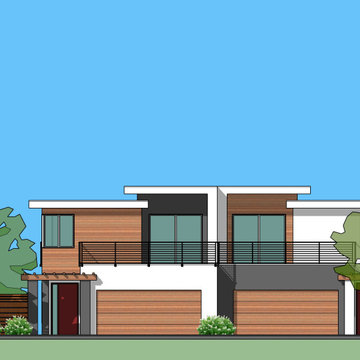
Design of the front elevation. Architectural technics were used to dismiss the repetition nature of the identical duplex floor plans.
Idéer för ett stort modernt vitt flerfamiljshus, med två våningar, stuckatur, platt tak och tak i mixade material
Idéer för ett stort modernt vitt flerfamiljshus, med två våningar, stuckatur, platt tak och tak i mixade material
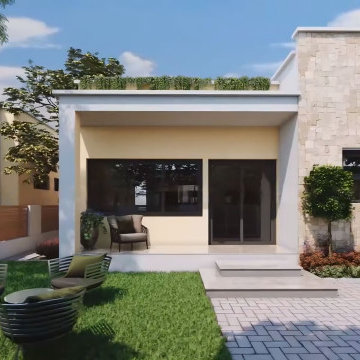
In the early days of the 3d architectural visualisation studio, the focus was on creating photo-realistic images of buildings that didn't yet exist. This allowed potential buyers or renters to see what their future home or office would look like.
Nowadays, the role of the 3d architectural visualizer has evolved. While still involved in the sale or rental of property, they are also heavily involved in the design process. By using 3d architectural visualization, architects and designers can explore different design options and make sure that the final product meets the needs of the client.
In this blog post, we will take a look at a recent project by a 3d architectural visualizer - the Visualize a Residential Colony in Meridian Idaho.
A 3D architectural visualisation is an important tool for architects and engineers. It allows them to create realistic images of their designs, which can be used to present their ideas to clients or investors.
The studio Visualize was commissioned to create a 3D visualisation of a proposed residential colony in Meridian, Idaho. The colony will be built on a site that is currently occupied by a golf course.
The studio used a variety of software to create the visualisation, including 3ds Max, V-Ray, and Photoshop. The finished product is a realistic and accurate representation of the proposed colony.
The 3D visualisation has been used to convince the local authorities to approve the project. It has also been used to help raise investment for the colony.
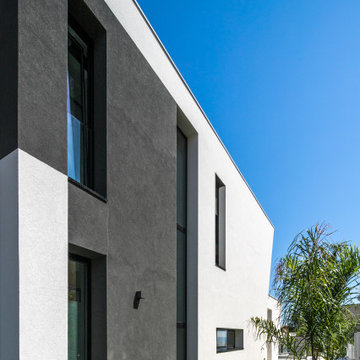
Inspiration för stora moderna svarta hus, med två våningar, blandad fasad och platt tak
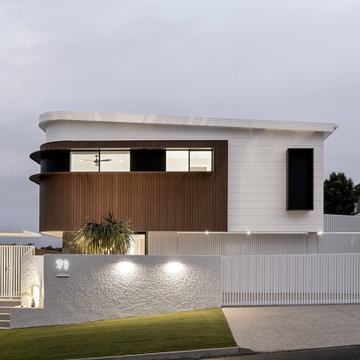
Inspiration för ett stort 60 tals vitt hus, med två våningar, platt tak och tak i metall
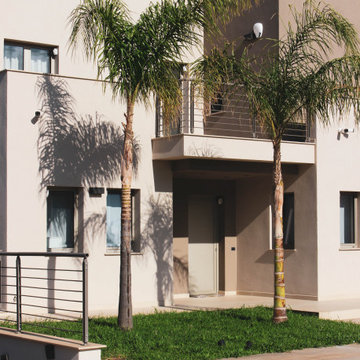
Prospetto principale nuova costruzione
Foto på ett stort funkis grått hus, med två våningar och platt tak
Foto på ett stort funkis grått hus, med två våningar och platt tak
598 foton på stort hus
7
