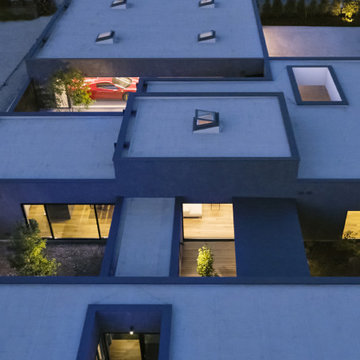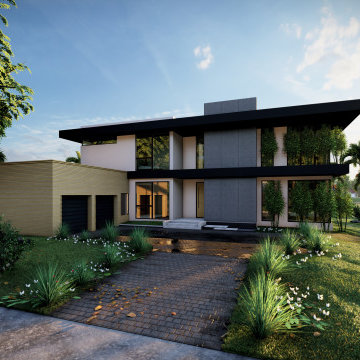598 foton på stort hus
Sortera efter:
Budget
Sortera efter:Populärt i dag
161 - 180 av 598 foton
Artikel 1 av 3
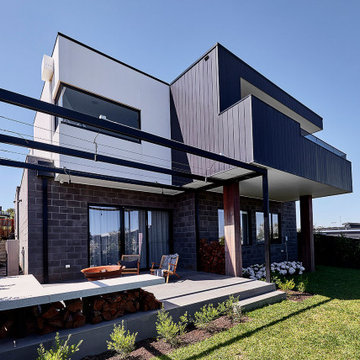
Idéer för stora funkis svarta hus, med två våningar, metallfasad, platt tak och tak i metall
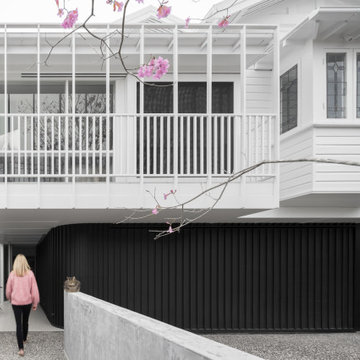
Idéer för att renovera ett stort funkis flerfärgat hus, med två våningar, sadeltak och tak i metall
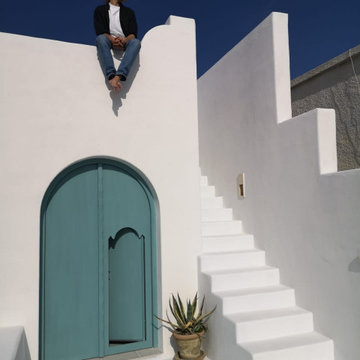
Idéer för stora medelhavsstil vita hus, med två våningar, stuckatur och platt tak
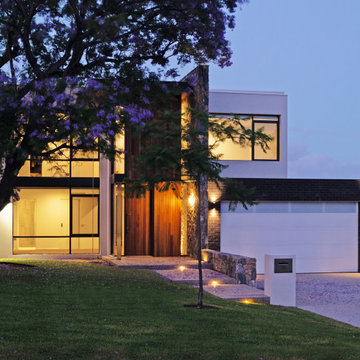
Mike Edwards Architecture were commissioned for a full architectural service for this project. This two storey, 4 bedroom, 3 bathroom home has generous sized rooms including a large upper floor retreat and terrace with views to Perth city skyline to the north.
The north facing yard includes a retained existing swimming pool, lawn area and landscaping. A large modern open plan kitchen, living, dining area opens on to a covered patio.
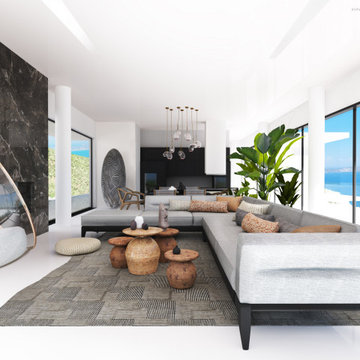
Keri region of Zakynthos Island is known for its beautiful beach and its crystal clear waters.
Levy villa is an architectural masterpiece. Designed by Lucy Lago, it blends harmoniously on the green landscape of Zakynthos island. Located on a hillside of Keri area, the villa boasts unobstructed, 180° sea views, with the islands of Marathia and Peluzo visible in the distance.
The villa was designed with particular attention to detail and luxury living in mind. Levy will be build in a sustainable, eco-friendly style with a surface area of 200 sqm + basement. The main living space has a 10m long window, opening up onto the large pool (70 sqm) and a terrace with expansive sea views. The property contains two swimming pools, jacuzzi, parking area for two cars, open kitchen with barbecue, open sitting area, which has infinity sea view, wonderful garden with local bushes, flowers and trees. The ground floor of the villa consist by open plan kitchen, living room, dining area, pantry and guest bathroom and bedroom with bathroom. The basement consist by tree large bedrooms, each of them has big bathroom and most enjoy breathtaking sea views, wardrobe's room, celler, fitness, wc and technical area.
Levy is an exquisite spectacle of minimalism, colour and form built on an island of unique identity. The luminous, picturesque island of Zakynthos. It offers complete privacy plus easy access to many beaches, the closest being just 4.8 km away.
Levi's simple luxury and purity of materials will make you fall in love at first sight, promoting unlimited moments of relaxation on an island of unspoiled beauty and authenticity. Keri region of Zakynthos Island is known for its beautiful beach and its crystal clear waters.
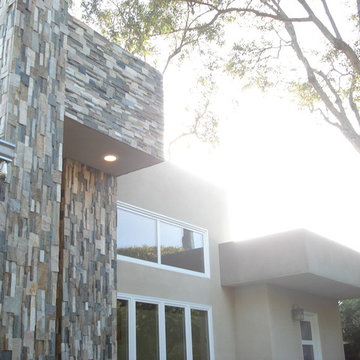
Ocean view custom home
Major remodel with new lifted high vault ceiling and ribbnon windows above clearstory http://ZenArchitect.com
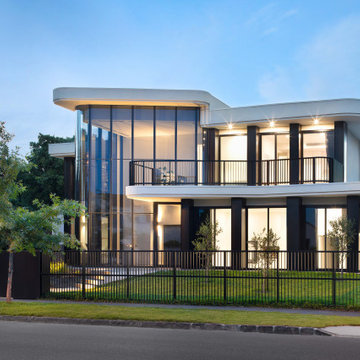
Black and white front facade of modern, private family development with a combination of curved fluid forms meeting rigid pillars for separation & a linear language to ground the form. The dwelling consists of 3 apartments under one roof joined by a communal basement, home cinema, and gym.
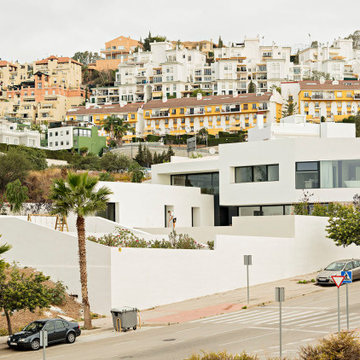
Vivienda exenta en una parcela en pendiente con vistas lejanas al mar de Málaga, para un escritor francés cargado de libros y recuerdos de viajes. Son cuatro miembros de la familia y necesitan también una zona para invitados.
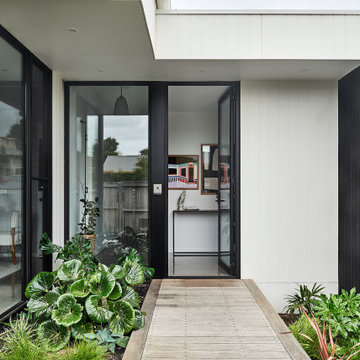
Inspiration för ett stort tropiskt vitt hus, med allt i ett plan, fiberplattor i betong, sadeltak och tak i metall
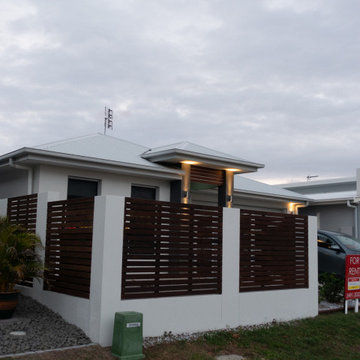
The management and Construction of this new build home in 2016.
This Timber framed, brick veneered with render rock cote finish home was built and completed in 2016.
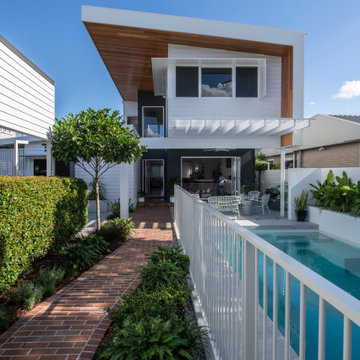
Mid-century meets modern – this project demonstrates the potential of a heritage renovation that builds upon the past. The major renovations and extension encourage a strong relationship between the landscape, as part of daily life, and cater to a large family passionate about their neighbourhood and entertaining.
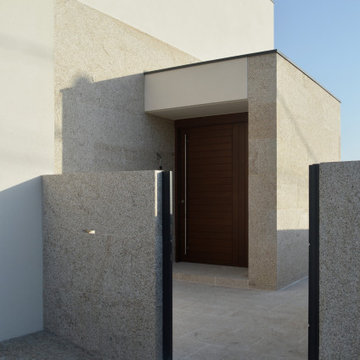
El acceso a la vivienda se realiza de manera tangencial a la fachada principal a través de un volumen adosado a ésta que permite generar el vestíbulo interior.
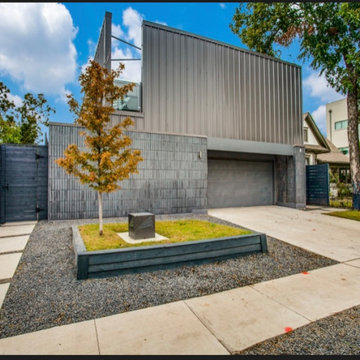
Front Facade
"Villa Santoscoy"
4305 Roseland Av, Dallas Tx 75204
Concept by Nimmo Architects
Interior Design by Alli Walker
Art by Juan Carlos Santoscoy
Project Manager by Abit Art Homes
Iron Works by Hello Puertas Iron Works
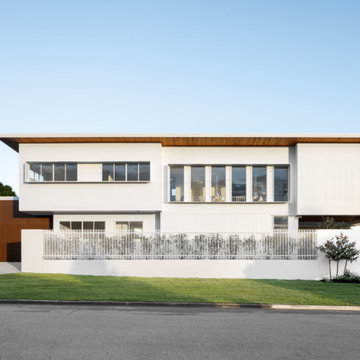
Side profile with seamless garage doors & stone cladded chimney
Modern inredning av ett stort vitt hus, med två våningar, platt tak och tak i metall
Modern inredning av ett stort vitt hus, med två våningar, platt tak och tak i metall
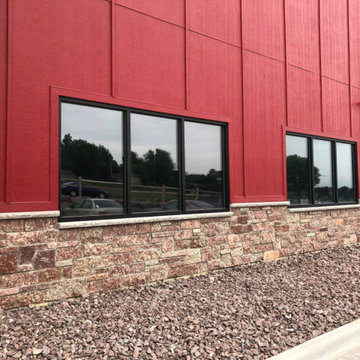
This beautiful red exterior showcases the Quarry Mill's Cherrywood natural thin stone veneer as wainscoting. Cherrywood is a dimensional cut or sawed height natural stone veneer. This natural thin veneer is known for its unique and vibrant colors. From a distance, the finished wall will have a deep red or lavender tone, but upon closer inspection, the whites and greens shine through. This type of color variation can only be achieved with natural stone; it comes from the mineral concentration within the ground where Cherrywood is quarried. Cherrywood has a tumbled finish giving it an old and weathered feel that is soft to the touch.
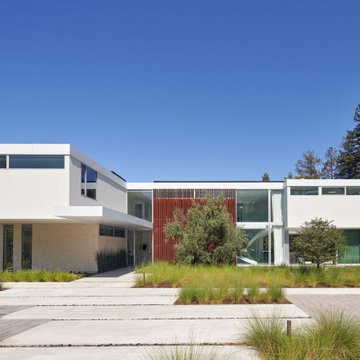
The Atherton House is a family compound for a professional couple in the tech industry, and their two teenage children. After living in Singapore, then Hong Kong, and building homes there, they looked forward to continuing their search for a new place to start a life and set down roots.
The site is located on Atherton Avenue on a flat, 1 acre lot. The neighboring lots are of a similar size, and are filled with mature planting and gardens. The brief on this site was to create a house that would comfortably accommodate the busy lives of each of the family members, as well as provide opportunities for wonder and awe. Views on the site are internal. Our goal was to create an indoor- outdoor home that embraced the benign California climate.
The building was conceived as a classic “H” plan with two wings attached by a double height entertaining space. The “H” shape allows for alcoves of the yard to be embraced by the mass of the building, creating different types of exterior space. The two wings of the home provide some sense of enclosure and privacy along the side property lines. The south wing contains three bedroom suites at the second level, as well as laundry. At the first level there is a guest suite facing east, powder room and a Library facing west.
The north wing is entirely given over to the Primary suite at the top level, including the main bedroom, dressing and bathroom. The bedroom opens out to a roof terrace to the west, overlooking a pool and courtyard below. At the ground floor, the north wing contains the family room, kitchen and dining room. The family room and dining room each have pocketing sliding glass doors that dissolve the boundary between inside and outside.
Connecting the wings is a double high living space meant to be comfortable, delightful and awe-inspiring. A custom fabricated two story circular stair of steel and glass connects the upper level to the main level, and down to the basement “lounge” below. An acrylic and steel bridge begins near one end of the stair landing and flies 40 feet to the children’s bedroom wing. People going about their day moving through the stair and bridge become both observed and observer.
The front (EAST) wall is the all important receiving place for guests and family alike. There the interplay between yin and yang, weathering steel and the mature olive tree, empower the entrance. Most other materials are white and pure.
The mechanical systems are efficiently combined hydronic heating and cooling, with no forced air required.
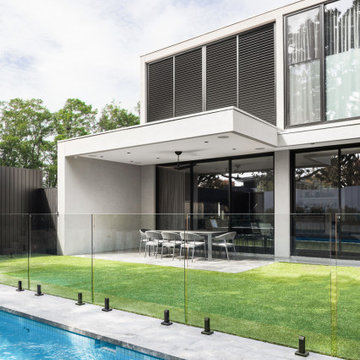
Exterior facade to the rear of the home
Idéer för stora funkis grå hus, med två våningar, tegel, platt tak och tak i metall
Idéer för stora funkis grå hus, med två våningar, tegel, platt tak och tak i metall
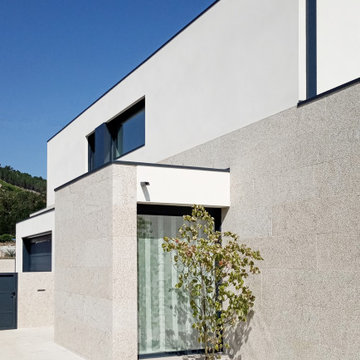
El acceso a la vivienda se realiza de manera tangencial a la fachada principal a través de un volumen adosado a ésta que permite generar el vestíbulo interior.
598 foton på stort hus
9
