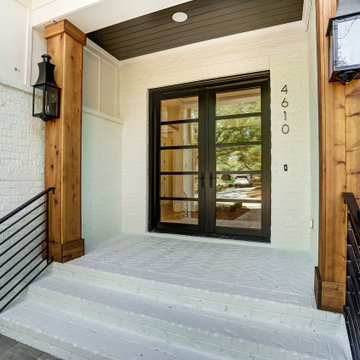2 887 foton på stort hus
Sortera efter:
Budget
Sortera efter:Populärt i dag
21 - 40 av 2 887 foton
Artikel 1 av 3
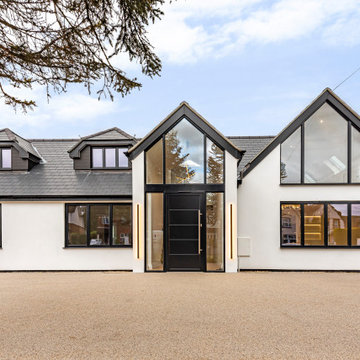
Brief: Extend what was originally a small bungalow into a large family home, with feature glazing at the front.
Challenge: Overcoming the Town Planning constraints for the ambitious proposal.
Goal: Create a far larger house than the original bungalow. The house is three times larger.
Unique Solution: There is a small side lane, which effectively makes it a corner plot. The L-shape plan ‘turns the corner’.
Sustainability: Keeping the original bungalow retained the embodied energy and saved on new materials, as in a complete new rebuild.

Exterior Elevation with stone, stucco, board and batten and custom tiling
Idéer för ett stort klassiskt beige hus, med två våningar, pulpettak och tak i mixade material
Idéer för ett stort klassiskt beige hus, med två våningar, pulpettak och tak i mixade material
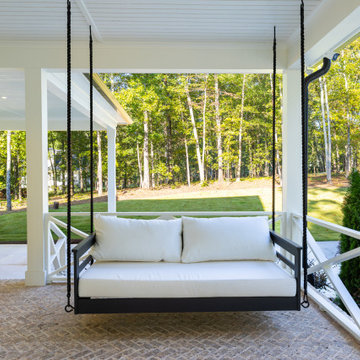
Porch Swing
Idéer för stora lantliga hus, med två våningar, metallfasad, platt tak och tak i metall
Idéer för stora lantliga hus, med två våningar, metallfasad, platt tak och tak i metall
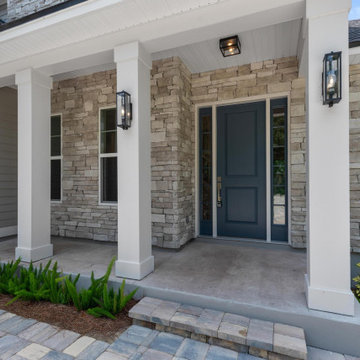
Camellia Oaks Front Door
Inspiration för ett stort maritimt grått hus, med två våningar, sadeltak och tak i shingel
Inspiration för ett stort maritimt grått hus, med två våningar, sadeltak och tak i shingel
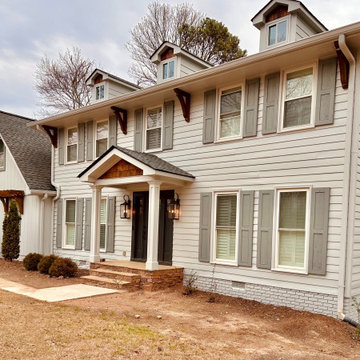
Indian Hills Makeover Exterior Renovation by Atlanta Curb Appeal. Cedar accents added. New front doorway.
Foto på ett stort vintage vitt hus, med två våningar, blandad fasad, halvvalmat sadeltak och tak i shingel
Foto på ett stort vintage vitt hus, med två våningar, blandad fasad, halvvalmat sadeltak och tak i shingel
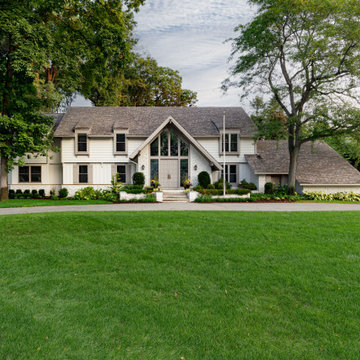
While they loved their Ann Arbor Hills location, the owners of this 1966 house enjoy entertaining and found the tiny rooms cramped their family lifestyle.
Studio Z redesigned and expanded the first and second floor adding living and entertaining space and improving the overall ease and flow of the home.
From the outside, the addition blends right in. It’s hard to tell that this house is 1,200 square feet larger than before the remodel!
Contractor: Momentum Construction LLC
Photographer: Laura McCaffery Photography
Interior Design: Studio Z Architecture
Interior Decorating: Sarah Finnane Design
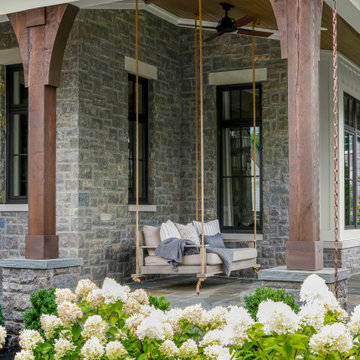
Inredning av ett lantligt stort hus, med två våningar, blandad fasad och tak i mixade material
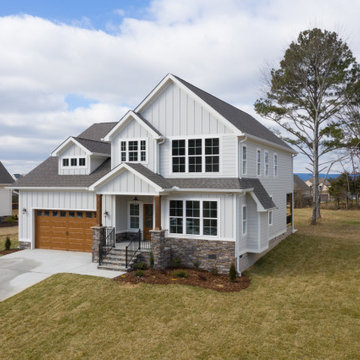
Photography: Holt Webb Photography
Idéer för att renovera ett stort vintage grått hus, med två våningar, fiberplattor i betong, sadeltak och tak i shingel
Idéer för att renovera ett stort vintage grått hus, med två våningar, fiberplattor i betong, sadeltak och tak i shingel

Exterior Front Elevation
Idéer för stora maritima vita hus i flera nivåer, med tak i metall
Idéer för stora maritima vita hus i flera nivåer, med tak i metall

Idéer för ett stort maritimt vitt hus, med sadeltak och tak i mixade material

Idéer för ett stort maritimt vitt hus, med sadeltak och tak i mixade material
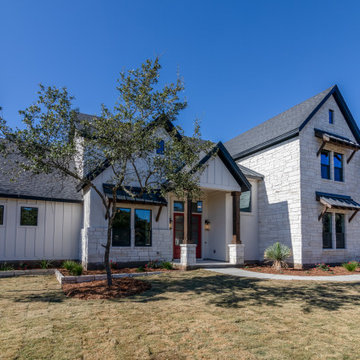
Front Elevation
Inredning av ett lantligt stort vitt hus, med två våningar, blandad fasad, sadeltak och tak i mixade material
Inredning av ett lantligt stort vitt hus, med två våningar, blandad fasad, sadeltak och tak i mixade material
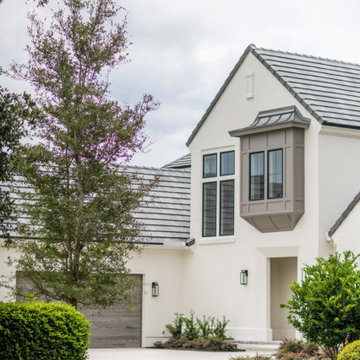
DreamDesign®49 is a modern lakefront Anglo-Caribbean style home in prestigious Pablo Creek Reserve. The 4,352 SF plan features five bedrooms and six baths, with the master suite and a guest suite on the first floor. Most rooms in the house feature lake views. The open-concept plan features a beamed great room with fireplace, kitchen with stacked cabinets, California island and Thermador appliances, and a working pantry with additional storage. A unique feature is the double staircase leading up to a reading nook overlooking the foyer. The large master suite features James Martin vanities, free standing tub, huge drive-through shower and separate dressing area. Upstairs, three bedrooms are off a large game room with wet bar and balcony with gorgeous views. An outdoor kitchen and pool make this home an entertainer's dream.
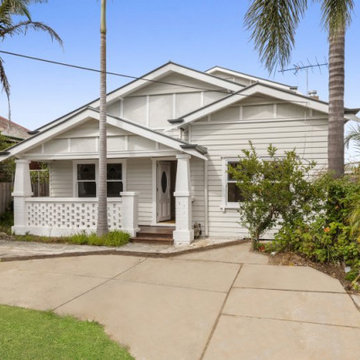
Californian bungalow, heritage extension
Bild på ett stort vintage vitt hus, med två våningar, sadeltak och tak i metall
Bild på ett stort vintage vitt hus, med två våningar, sadeltak och tak i metall

GHG Builders
Andersen 100 Series Windows
Andersen A-Series Doors
Bild på ett stort lantligt grått hus, med två våningar, sadeltak och tak i metall
Bild på ett stort lantligt grått hus, med två våningar, sadeltak och tak i metall
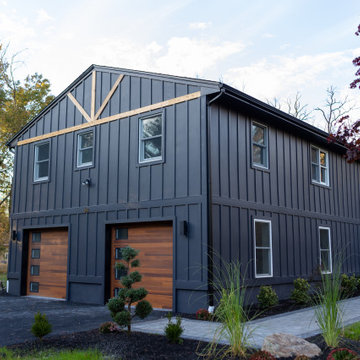
James Hardie board and batten exterior.
Inredning av ett stort svart hus, med två våningar, fiberplattor i betong, sadeltak och tak i shingel
Inredning av ett stort svart hus, med två våningar, fiberplattor i betong, sadeltak och tak i shingel
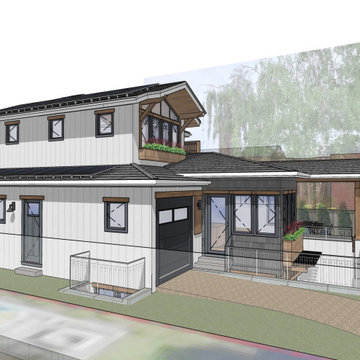
A new three-story home in Palo Alto featuring 6 bedrooms and 6 bathrooms, a formal living room and dining room, and a walk-in pantry. The home opens out to the front and back with large covered patios as well as a private balcony off the upstairs primary suite.
The basement level is 12 feet tall and brightly lit on all 4 sides by lightwells and below-grade patios. The bright basement features a large open rec room and bar, a music room, a home gym, as well as a long-term guest suite.
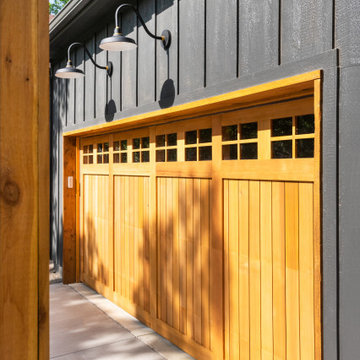
Idéer för ett stort klassiskt svart hus, med två våningar, sadeltak och tak i mixade material
2 887 foton på stort hus
2
