22 613 foton på stort klassiskt allrum
Sortera efter:
Budget
Sortera efter:Populärt i dag
241 - 260 av 22 613 foton
Artikel 1 av 3
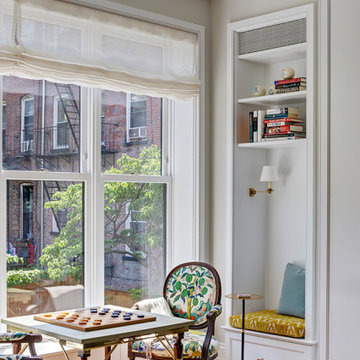
This Greek Revival row house in Boerum Hill was previously owned by a local architect who renovated it several times, including the addition of a two-story steel and glass extension at the rear. The new owners came to us seeking to restore the house and its original formality, while adapting it to the modern needs of a family of five. The detailing of the 25 x 36 foot structure had been lost and required some sleuthing into the history of Greek Revival style in historic Brooklyn neighborhoods.
In addition to completely re-framing the interior, the house also required a new south-facing brick façade due to significant deterioration. The modern extension was replaced with a more traditionally detailed wood and copper- clad bay, still open to natural light and the garden view without sacrificing comfort. The kitchen was relocated from the first floor to the garden level with an adjacent formal dining room. Both rooms were enlarged from their previous iterations to accommodate weekly dinners with extended family. The kitchen includes a home office and breakfast nook that doubles as a homework station. The cellar level was further excavated to accommodate finished storage space and a playroom where activity can be monitored from the kitchen workspaces.
The parlor floor is now reserved for entertaining. New pocket doors can be closed to separate the formal front parlor from the more relaxed back portion, where the family plays games or watches TV together. At the end of the hall, a powder room with brass details, and a luxe bar with antique mirrored backsplash and stone tile flooring, leads to the deck and direct garden access. Because of the property width, the house is able to provide ample space for the interior program within a shorter footprint. This allows the garden to remain expansive, with a small lawn for play, an outdoor food preparation area with a cast-in-place concrete bench, and a place for entertaining towards the rear. The newly designed landscaping will continue to develop, further enhancing the yard’s feeling of escape, and filling-in the views from the kitchen and back parlor above. A less visible, but equally as conscious, addition is a rooftop PV solar array that provides nearly 100% of the daily electrical usage, with the exception of the AC system on hot summer days.
The well-appointed interiors connect the traditional backdrop of the home to a youthful take on classic design and functionality. The materials are elegant without being precious, accommodating a young, growing family. Unique colors and patterns provide a feeling of luxury while inviting inhabitants and guests to relax and enjoy this classic Brooklyn brownstone.
This project won runner-up in the architecture category for the 2017 NYC&G Innovation in Design Awards and was featured in The American House: 100 Contemporary Homes.
Photography by Francis Dzikowski / OTTO

Idéer för stora vintage allrum med öppen planlösning, med beige väggar, ljust trägolv, en väggmonterad TV och brunt golv
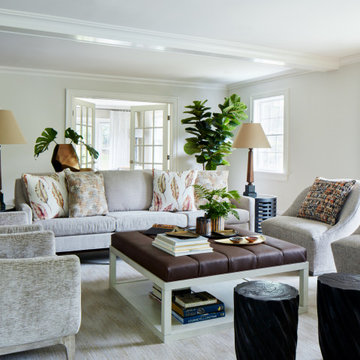
Opposites attract: Light and bright, warm and cool, beautiful and durable - and stain resistant fabrics make it all possible!
Klassisk inredning av ett stort allrum med öppen planlösning, med grå väggar och en väggmonterad TV
Klassisk inredning av ett stort allrum med öppen planlösning, med grå väggar och en väggmonterad TV

Idéer för ett stort klassiskt avskilt allrum, med vita väggar, mörkt trägolv, en standard öppen spis, en spiselkrans i sten, en inbyggd mediavägg och brunt golv

Picture Perfect House
Idéer för ett stort klassiskt allrum med öppen planlösning, med grå väggar, mörkt trägolv, en dubbelsidig öppen spis, en spiselkrans i sten och brunt golv
Idéer för ett stort klassiskt allrum med öppen planlösning, med grå väggar, mörkt trägolv, en dubbelsidig öppen spis, en spiselkrans i sten och brunt golv

built in cabinets, ceiling paneling, wood ceiling, oversized couch, gray sectional sofa
Exempel på ett stort klassiskt allrum med öppen planlösning, med ljust trägolv, en bred öppen spis, en spiselkrans i sten, en väggmonterad TV och beiget golv
Exempel på ett stort klassiskt allrum med öppen planlösning, med ljust trägolv, en bred öppen spis, en spiselkrans i sten, en väggmonterad TV och beiget golv
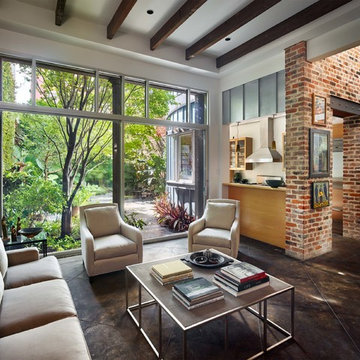
Idéer för att renovera ett stort vintage allrum, med vita väggar, betonggolv, brunt golv och ett bibliotek

Living room with exposed wood beam ceiling, stone fireplace, and built-in media wall
Bild på ett stort vintage allrum, med vita väggar, mörkt trägolv, en standard öppen spis, en spiselkrans i sten, en väggmonterad TV och brunt golv
Bild på ett stort vintage allrum, med vita väggar, mörkt trägolv, en standard öppen spis, en spiselkrans i sten, en väggmonterad TV och brunt golv
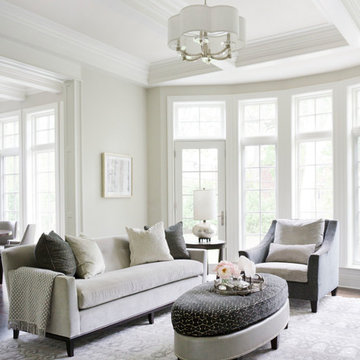
A bright and airy family room in a neutral palette.
Foto på ett stort vintage allrum med öppen planlösning, med grå väggar, mörkt trägolv och brunt golv
Foto på ett stort vintage allrum med öppen planlösning, med grå väggar, mörkt trägolv och brunt golv
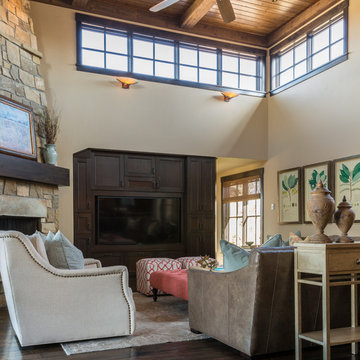
This kitchen/family room area is the most used room in the house and needed an update! We brought in comfortable, family-friendly furnishings using a soft color palette of taupes, blues and coral. Table and chairs in kitchen by Restoration Hardware, Sectional, ottoman, and cubes and swivel chairs by CR Laine, and rug by Loloi.
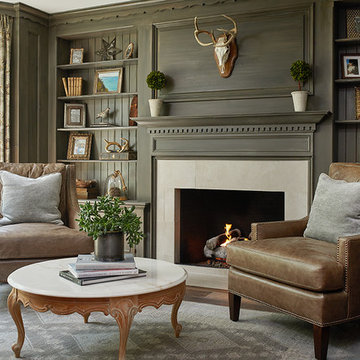
Ashley Avila
Klassisk inredning av ett stort allrum, med ett bibliotek, grå väggar, mellanmörkt trägolv, en standard öppen spis och en spiselkrans i trä
Klassisk inredning av ett stort allrum, med ett bibliotek, grå väggar, mellanmörkt trägolv, en standard öppen spis och en spiselkrans i trä
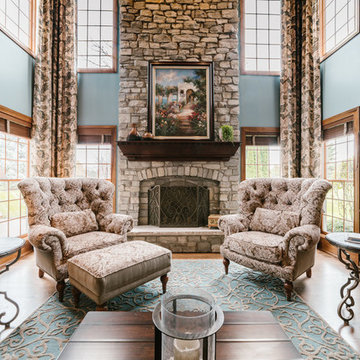
Ryan Ocasio
Inredning av ett klassiskt stort allrum med öppen planlösning, med blå väggar, mellanmörkt trägolv, en standard öppen spis, en spiselkrans i sten, en inbyggd mediavägg och brunt golv
Inredning av ett klassiskt stort allrum med öppen planlösning, med blå väggar, mellanmörkt trägolv, en standard öppen spis, en spiselkrans i sten, en inbyggd mediavägg och brunt golv
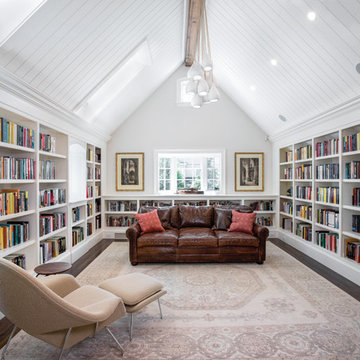
Bead board ceiling - white wood ceiling - bookshelf
White painted wood study - cathedral ceiling
------ Architect - Patrick Ahearn / Photographer - Shelly Harrison

Interior design by Tineke Triggs of Artistic Designs for Living. Photography by Laura Hull.
Foto på ett stort vintage avskilt allrum, med mörkt trägolv, en väggmonterad TV, gröna väggar och brunt golv
Foto på ett stort vintage avskilt allrum, med mörkt trägolv, en väggmonterad TV, gröna väggar och brunt golv

Nancy Nolan
Foto på ett stort vintage allrum med öppen planlösning, med ett musikrum, grå väggar, en standard öppen spis, en väggmonterad TV, mörkt trägolv, en spiselkrans i trä och brunt golv
Foto på ett stort vintage allrum med öppen planlösning, med ett musikrum, grå väggar, en standard öppen spis, en väggmonterad TV, mörkt trägolv, en spiselkrans i trä och brunt golv

The gorgeous "Charleston" home is 6,689 square feet of living with four bedrooms, four full and two half baths, and four-car garage. Interiors were crafted by Troy Beasley of Beasley and Henley Interior Design. Builder- Lutgert
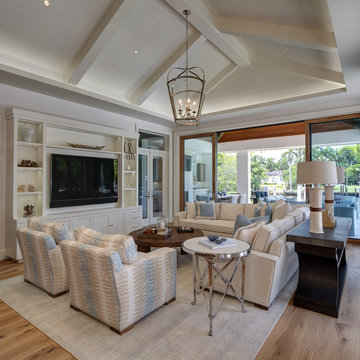
Idéer för ett stort klassiskt allrum med öppen planlösning, med grå väggar, mellanmörkt trägolv och en dold TV

Greg Grupenhof
Inspiration för stora klassiska avskilda allrum, med mörkt trägolv, en standard öppen spis, en spiselkrans i trä, en inbyggd mediavägg, blå väggar och brunt golv
Inspiration för stora klassiska avskilda allrum, med mörkt trägolv, en standard öppen spis, en spiselkrans i trä, en inbyggd mediavägg, blå väggar och brunt golv
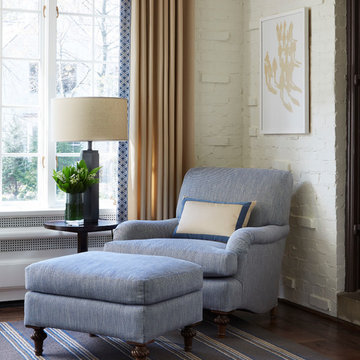
Photography: Werner Straube
Foto på ett stort vintage avskilt allrum, med beige väggar, mörkt trägolv och brunt golv
Foto på ett stort vintage avskilt allrum, med beige väggar, mörkt trägolv och brunt golv
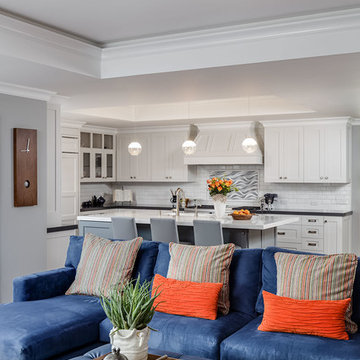
Exempel på ett stort klassiskt allrum med öppen planlösning, med grå väggar, mellanmörkt trägolv, en inbyggd mediavägg och brunt golv
22 613 foton på stort klassiskt allrum
13