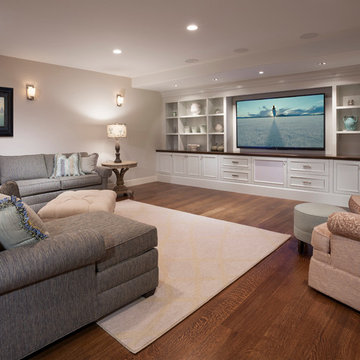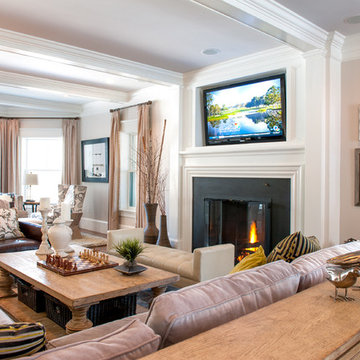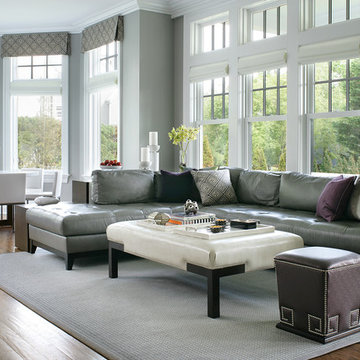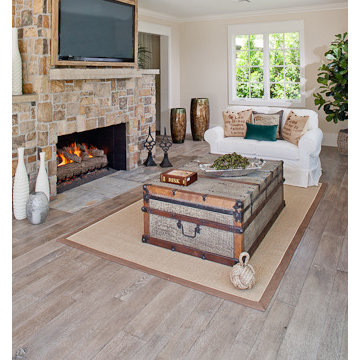Allrum
Sortera efter:
Budget
Sortera efter:Populärt i dag
61 - 80 av 22 631 foton
Artikel 1 av 3

Library
Klassisk inredning av ett stort avskilt allrum, med ett bibliotek, bruna väggar, mörkt trägolv, en standard öppen spis, en spiselkrans i trä och en väggmonterad TV
Klassisk inredning av ett stort avskilt allrum, med ett bibliotek, bruna väggar, mörkt trägolv, en standard öppen spis, en spiselkrans i trä och en väggmonterad TV

Basement game room and home bar. Cutaway ceiling reveals rustic wood ceiling with contemporary light fixture.
Photography by Spacecrafting
Bild på ett stort vintage allrum, med heltäckningsmatta, beige väggar och en väggmonterad TV
Bild på ett stort vintage allrum, med heltäckningsmatta, beige väggar och en väggmonterad TV

Photography by Richard Mandelkorn
Klassisk inredning av ett stort allrum med öppen planlösning, med beige väggar och heltäckningsmatta
Klassisk inredning av ett stort allrum med öppen planlösning, med beige väggar och heltäckningsmatta

Joshua Campbell
Idéer för stora vintage allrum med öppen planlösning, med grå väggar, mellanmörkt trägolv och en inbyggd mediavägg
Idéer för stora vintage allrum med öppen planlösning, med grå väggar, mellanmörkt trägolv och en inbyggd mediavägg

Mary Prince Photography // This fully renovated 110 year home is located in downtown Andover. This home was formerly a dorm for Phillips Academy, and unfortunately had been completely stripped of all of its interior molding and details as it was converted to house more students over the years. We took this home down to the exterior masonry block shell, and rebuilt a new home within the existing structure. After rebuilding the original footprint of most of the rooms, we then added all the traditional elements one would have hoped to find inside this magnificent home.

Peter Rymwid
Idéer för stora vintage allrum med öppen planlösning, med grå väggar och mörkt trägolv
Idéer för stora vintage allrum med öppen planlösning, med grå väggar och mörkt trägolv

John Goldstein www.JohnGoldstein.net
Inspiration för ett stort vintage allrum med öppen planlösning, med en spiselkrans i sten, beige väggar, mellanmörkt trägolv, en standard öppen spis, en väggmonterad TV och brunt golv
Inspiration för ett stort vintage allrum med öppen planlösning, med en spiselkrans i sten, beige väggar, mellanmörkt trägolv, en standard öppen spis, en väggmonterad TV och brunt golv

Family Room/Library
Tony Soluri
Klassisk inredning av ett stort avskilt allrum, med ett bibliotek, bruna väggar, mörkt trägolv och brunt golv
Klassisk inredning av ett stort avskilt allrum, med ett bibliotek, bruna väggar, mörkt trägolv och brunt golv

Michael J. Lee Photography
Foto på ett stort vintage allrum med öppen planlösning, med grå väggar, mellanmörkt trägolv och brunt golv
Foto på ett stort vintage allrum med öppen planlösning, med grå väggar, mellanmörkt trägolv och brunt golv

Engineered 4, 5, 7" White Oak with a Custom Wire Brush and Light Hand Distress
Inspiration för ett stort vintage allrum med öppen planlösning, med beige väggar, ljust trägolv, en standard öppen spis, en spiselkrans i sten, en väggmonterad TV och beiget golv
Inspiration för ett stort vintage allrum med öppen planlösning, med beige väggar, ljust trägolv, en standard öppen spis, en spiselkrans i sten, en väggmonterad TV och beiget golv

A shallow coffered ceiling accents the family room and compliments the white built-in entertainment center; complete with fireplace.
Klassisk inredning av ett stort avskilt allrum, med gula väggar, mörkt trägolv, en standard öppen spis, en fristående TV, en spiselkrans i sten och brunt golv
Klassisk inredning av ett stort avskilt allrum, med gula väggar, mörkt trägolv, en standard öppen spis, en fristående TV, en spiselkrans i sten och brunt golv

In the Recreation Room, a video distribution system connected to three televisions allows the family to watch a game – or many games – from all angles of the room. Technology and integration by Mills Custom Audio/Video; Architecture and general contracting by Page Custom Homes; Interior Design by Marvin Herman and Associates.

Family room with dining area included. Cathedral ceilings with tongue and groove wood and beams. Windows along baack wall overlooking the lake. Large stone fireplace.

Upon entering the great room, the view of the beautiful Minnehaha Creek can be seen in the banks of picture windows. The former great room was traditional and set with dark wood that our homeowners hoped to lighten. We softened everything by taking the existing fireplace out and creating a transitional great stone wall for both the modern simplistic fireplace and the TV. Two seamless bookcases were designed to blend in with all the woodwork on either end of the fireplace and give flexibly to display special and meaningful pieces from our homeowners’ travels. The transitional refreshment of colors and vibe in this room was finished with a bronze Markos flush mount light fixture.
Susan Gilmore Photography

Ship-lap walls and sliding barn doors add a rustic flair to the kid-friendly recreational space.
Foto på ett stort vintage allrum, med en standard öppen spis, en spiselkrans i tegelsten, vita väggar, mellanmörkt trägolv och brunt golv
Foto på ett stort vintage allrum, med en standard öppen spis, en spiselkrans i tegelsten, vita väggar, mellanmörkt trägolv och brunt golv

Inspiration för stora klassiska allrum med öppen planlösning, med ett spelrum, vita väggar, ljust trägolv, en standard öppen spis, en spiselkrans i sten, en väggmonterad TV och beiget golv

This Great room is where the family spends a majority of their time. A large navy blue velvet sectional is extra deep for hanging out or watching movies. We layered floral pillows, color blocked pillows, and a vintage rug fragment turned decorative pillow on the sectional. The sunny yellow chairs flank the fireplace and an oversized custom gray leather cocktail ottoman does double duty as a coffee table and extra seating. The large wood tray warms up the cool color palette. A trio of openwork brass chandeliers are scaled for the large space. We created a vertical element in the room with stacked gray stone and installed a reclaimed timber as a mantel.

Elegant coffered ceiling with paneled wall.
Idéer för att renovera ett stort vintage allrum med öppen planlösning, med grå väggar, mörkt trägolv och en väggmonterad TV
Idéer för att renovera ett stort vintage allrum med öppen planlösning, med grå väggar, mörkt trägolv och en väggmonterad TV

This homeowner desired the family room (adjacent to the kitchen) to be the casual space to kick back and relax in, while still embellished enough to look stylish.
By selecting mixed textures of leather, linen, distressed woods, and metals, USI was able to create this rustic, yet, inviting space.
Flanking the fireplace with floating shelves and modified built ins, adding a ceiling beams, and a new mantle really transformed this once traditional space to something much more casual and tuscan.

Foto på ett stort vintage avskilt allrum, med grå väggar, heltäckningsmatta och grått golv
4