36 112 foton på stort klassiskt sovrum
Sortera efter:
Budget
Sortera efter:Populärt i dag
141 - 160 av 36 112 foton
Artikel 1 av 3
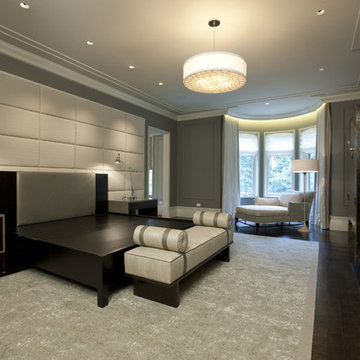
Idéer för att renovera ett stort vintage huvudsovrum, med grå väggar, mörkt trägolv, en standard öppen spis och en spiselkrans i trä
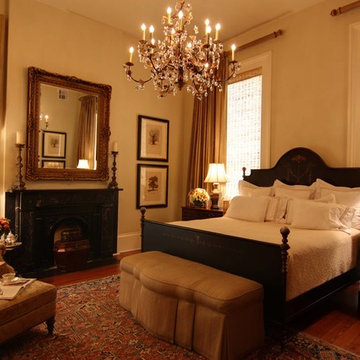
Grand guest bedroom with custom painted iron bed, striped silk drapery, TRS tufted chair, Century storage ottoman, Englishman's bedside chests, antique rug, Fine Arts floor lamp. Nelson Wilson Interiors photography.
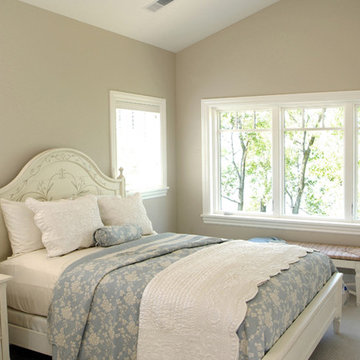
Filled with traditional accents, this approximately 4,000-square-foot Shingle-style design features a stylish and thoroughly livable interior. A covered entry and spacious foyer fronts a large living area with fireplace. To the right are public spaces including a large kitchen with expansive island and nearby dining as well as powder room and laundry. The right side of the house includes a sunny screened porch, master suite and delightful garden room, which occupies the bay window seen in the home’s front façade. Upstairs are two additional bedrooms and a large study; downstairs you’ll find plenty of room for family fun, including a games and billiards area, family room and additional guest suite.

This project required the renovation of the Master Bedroom area of a Westchester County country house. Previously other areas of the house had been renovated by our client but she had saved the best for last. We reimagined and delineated five separate areas for the Master Suite from what before had been a more open floor plan: an Entry Hall; Master Closet; Master Bath; Study and Master Bedroom. We clarified the flow between these rooms and unified them with the rest of the house by using common details such as rift white oak floors; blackened Emtek hardware; and french doors to let light bleed through all of the spaces. We selected a vein cut travertine for the Master Bathroom floor that looked a lot like the rift white oak flooring elsewhere in the space so this carried the motif of the floor material into the Master Bathroom as well. Our client took the lead on selection of all the furniture, bath fixtures and lighting so we owe her no small praise for not only carrying the design through to the smallest details but coordinating the work of the contractors as well.

The son’s bedroom celebrates his love for outdoor sports.
Idéer för ett stort klassiskt gästrum, med blå väggar, ljust trägolv och brunt golv
Idéer för ett stort klassiskt gästrum, med blå väggar, ljust trägolv och brunt golv

Martha O'Hara Interiors, Interior Design & Photo Styling | Kyle Hunt & Partners, Builder | Troy Thies, Photography
Please Note: All “related,” “similar,” and “sponsored” products tagged or listed by Houzz are not actual products pictured. They have not been approved by Martha O’Hara Interiors nor any of the professionals credited. For information about our work, please contact design@oharainteriors.com.
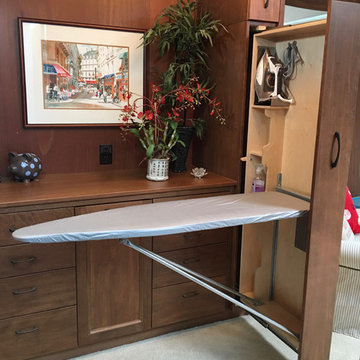
A pull-out ironing center that is in the fully-open position with the full-size 53" ironing board/cover/pad extended and locked into place. This is a left facing unit. The ironing center may be ordered as a right-facing unit as well.
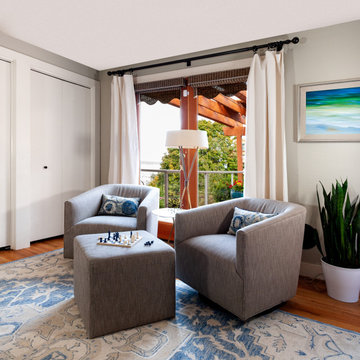
With the owners' main home in the Southwestern US, this summer home was built on the edge of the cliff overlooking Seattle's Shilshole Marina with panoramic wraparound views. The walls were painted in a very pale Benjamin Moore gray and the wallpaper is by Thibaut. The furnishings were pulled from a variety of sources: area rug- Ralph Lauren; bed from Wm. Sonoma; end tables and bench- Pottery Barn; drapes, club chairs and ottoman- Restoration Hardware, side table- CB2; floor lamp -DFG; bed linens- Serena and Lily to name a few.
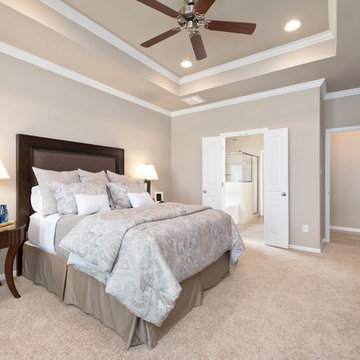
Idéer för ett stort klassiskt huvudsovrum, med beige väggar, heltäckningsmatta och beiget golv

Inspiration för stora klassiska huvudsovrum, med beige väggar, heltäckningsmatta och beiget golv

Photography by Michael J. Lee
Idéer för ett stort klassiskt gästrum, med bruna väggar, mellanmörkt trägolv och brunt golv
Idéer för ett stort klassiskt gästrum, med bruna väggar, mellanmörkt trägolv och brunt golv
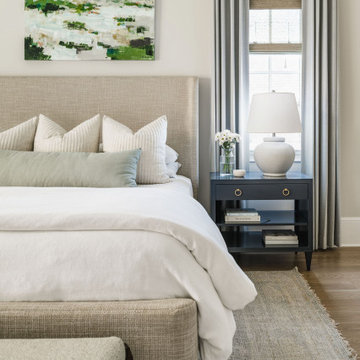
Details from a designed and styled primary bedroom in Charlotte, NC complete with upholstered bed and benches, navy bedside tables, white table lamps, woven rug, large wall art, custom window treatments and woven roman shades and wood ceiling fan.
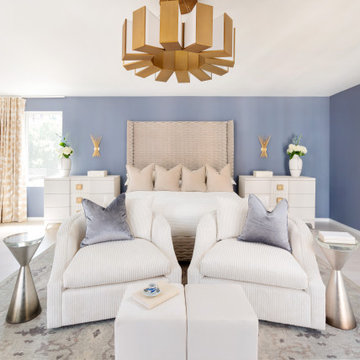
The blend of blues and neutrals creates a calm sanctuary from the hustle and bustle of the city.
Idéer för stora vintage huvudsovrum, med blå väggar
Idéer för stora vintage huvudsovrum, med blå väggar
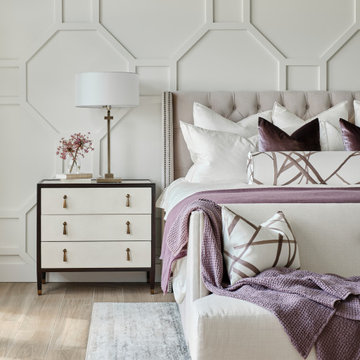
The lovely primary bedroom feels modern, yet cozy. The custom octagon wall panels create a sophisticated atmosphere, while the chandelier and modern bedding add a punch of personality to the space. The lush landscape draws the eye to the expansive windows overlooking the backyard. The homeowner's favorite shade of aubergine adds depth to the mostly white space.
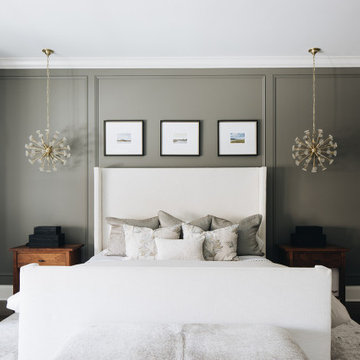
Chicago primary bedroom
Inredning av ett klassiskt stort huvudsovrum, med grå väggar, mellanmörkt trägolv, en standard öppen spis, en spiselkrans i sten och brunt golv
Inredning av ett klassiskt stort huvudsovrum, med grå väggar, mellanmörkt trägolv, en standard öppen spis, en spiselkrans i sten och brunt golv

Inspiration för ett stort vintage huvudsovrum, med vita väggar, mellanmörkt trägolv, en standard öppen spis och en spiselkrans i trä
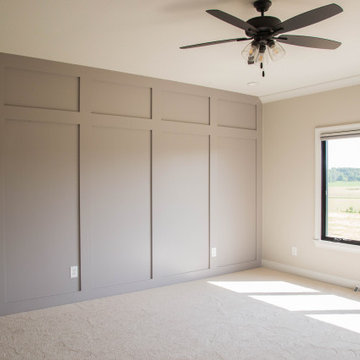
Dark gray paneling provides an accent wall in the master bedroom.
Idéer för ett stort klassiskt gästrum, med beige väggar, heltäckningsmatta och beiget golv
Idéer för ett stort klassiskt gästrum, med beige väggar, heltäckningsmatta och beiget golv
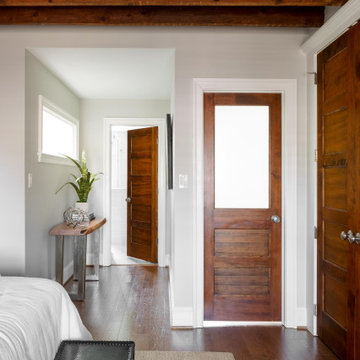
Idéer för stora vintage huvudsovrum, med grå väggar, mellanmörkt trägolv och brunt golv
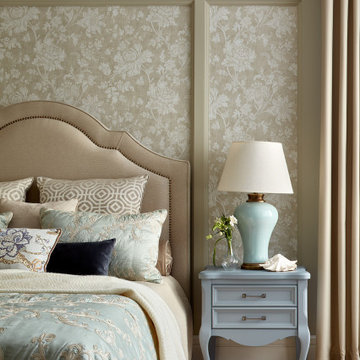
Idéer för ett stort klassiskt huvudsovrum, med gröna väggar, laminatgolv och brunt golv
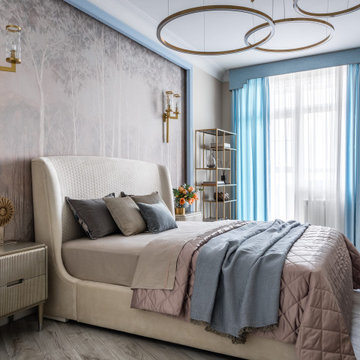
Foto på ett stort vintage huvudsovrum, med beige väggar, ljust trägolv och beiget golv
36 112 foton på stort klassiskt sovrum
8