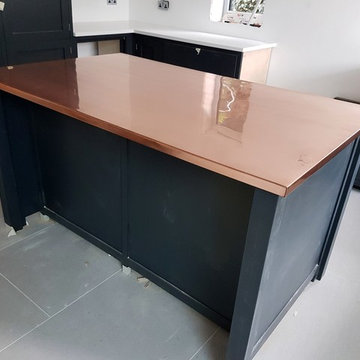173 foton på stort kök, med bänkskiva i akrylsten
Sortera efter:
Budget
Sortera efter:Populärt i dag
1 - 20 av 173 foton
Artikel 1 av 3

Inspiration för ett stort rustikt l-kök, med en rustik diskho, luckor med upphöjd panel, skåp i slitet trä, brunt stänkskydd, integrerade vitvaror, mörkt trägolv, en köksö och bänkskiva i akrylsten

Karl Neumann Photography
Exempel på ett stort rustikt kök, med en undermonterad diskho, luckor med infälld panel, skåp i mörkt trä, brunt stänkskydd, ljust trägolv, en köksö, bänkskiva i akrylsten, stänkskydd i tunnelbanekakel, färgglada vitvaror och brunt golv
Exempel på ett stort rustikt kök, med en undermonterad diskho, luckor med infälld panel, skåp i mörkt trä, brunt stänkskydd, ljust trägolv, en köksö, bänkskiva i akrylsten, stänkskydd i tunnelbanekakel, färgglada vitvaror och brunt golv

photos by John McManus
Idéer för avskilda, stora vintage l-kök, med bänkskiva i akrylsten, en rustik diskho, luckor med upphöjd panel, skåp i ljust trä, rostfria vitvaror, stänkskydd med metallisk yta, stänkskydd i metallkakel, ljust trägolv och en köksö
Idéer för avskilda, stora vintage l-kök, med bänkskiva i akrylsten, en rustik diskho, luckor med upphöjd panel, skåp i ljust trä, rostfria vitvaror, stänkskydd med metallisk yta, stänkskydd i metallkakel, ljust trägolv och en köksö

Idéer för att renovera ett stort medelhavsstil l-kök, med vitt stänkskydd, en undermonterad diskho, luckor med upphöjd panel, grå skåp, bänkskiva i akrylsten, stänkskydd i keramik, rostfria vitvaror, klinkergolv i terrakotta och en köksö

Photo Credit: Amy Barkow | Barkow Photo,
Lighting Design: LOOP Lighting,
Interior Design: Blankenship Design,
General Contractor: Constructomics LLC

Nestled in sophisticated simplicity, this kitchen emanates an aesthetic modern vibe, creating a harmonious balance of calm and elegance. The space is characterized by a soothing ambiance, inviting a sense of tranquility. Its design, though remarkably simple, exudes understated elegance, transforming the kitchen into a serene retreat. With an emphasis on aesthetics and modern charm, this culinary haven strikes the perfect chord between contemporary style and timeless simplicity. With a built in cabinet with very spacious inside
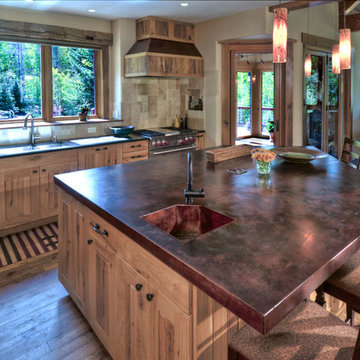
The kitchen features custom concrete counters as well as L.E.D. lighting & all "E-star" appliances.
Carl Schofield Photography
Idéer för att renovera ett stort vintage kök med öppen planlösning, med bänkskiva i akrylsten, en integrerad diskho, skåp i shakerstil, skåp i ljust trä, beige stänkskydd, stänkskydd i keramik, rostfria vitvaror, mellanmörkt trägolv, en köksö och brunt golv
Idéer för att renovera ett stort vintage kök med öppen planlösning, med bänkskiva i akrylsten, en integrerad diskho, skåp i shakerstil, skåp i ljust trä, beige stänkskydd, stänkskydd i keramik, rostfria vitvaror, mellanmörkt trägolv, en köksö och brunt golv
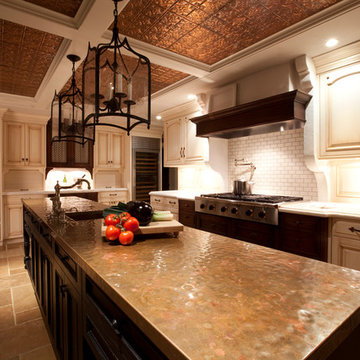
Period style custom gourmet kitchen
Bild på ett stort vintage kök, med en rustik diskho, luckor med upphöjd panel, skåp i slitet trä, bänkskiva i akrylsten, integrerade vitvaror, travertin golv och en köksö
Bild på ett stort vintage kök, med en rustik diskho, luckor med upphöjd panel, skåp i slitet trä, bänkskiva i akrylsten, integrerade vitvaror, travertin golv och en köksö
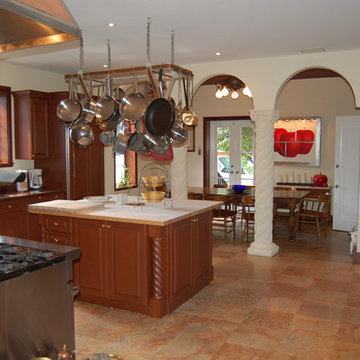
Inspiration för ett avskilt, stort medelhavsstil brun brunt u-kök, med luckor med upphöjd panel, skåp i mörkt trä, bänkskiva i akrylsten, en köksö, beiget golv, en undermonterad diskho, stänkskydd med metallisk yta, stänkskydd i metallkakel, rostfria vitvaror och skiffergolv
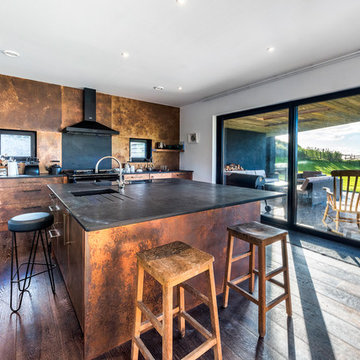
Stephen Brownhill
Foto på ett stort industriellt linjärt kök, med en undermonterad diskho, släta luckor, skåp i slitet trä, bänkskiva i akrylsten, svart stänkskydd, integrerade vitvaror, mörkt trägolv, en halv köksö och brunt golv
Foto på ett stort industriellt linjärt kök, med en undermonterad diskho, släta luckor, skåp i slitet trä, bänkskiva i akrylsten, svart stänkskydd, integrerade vitvaror, mörkt trägolv, en halv köksö och brunt golv
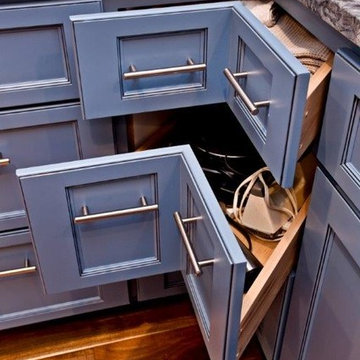
Amerikansk inredning av ett stort kök, med en undermonterad diskho, skåp i shakerstil, blå skåp, bänkskiva i akrylsten, stänkskydd med metallisk yta, stänkskydd i metallkakel, rostfria vitvaror, mellanmörkt trägolv, en köksö och brunt golv
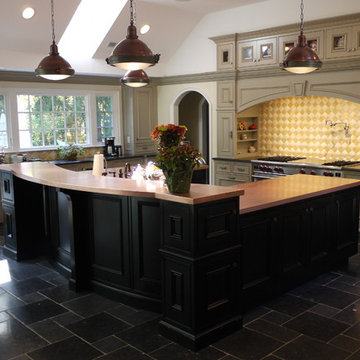
Inspiration för stora klassiska kök, med bänkskiva i akrylsten, en undermonterad diskho, skiffergolv, rostfria vitvaror, luckor med infälld panel, beige skåp, gult stänkskydd, stänkskydd i glaskakel och en köksö
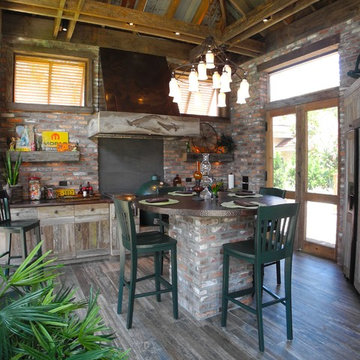
Summer Kitchen with Cracker Shack Charm. Reuse of old building brick, beams and Tin, from Jacksonville's past.
Inspiration för stora rustika kök och matrum, med släta luckor, skåp i slitet trä, bänkskiva i akrylsten och klinkergolv i porslin
Inspiration för stora rustika kök och matrum, med släta luckor, skåp i slitet trä, bänkskiva i akrylsten och klinkergolv i porslin
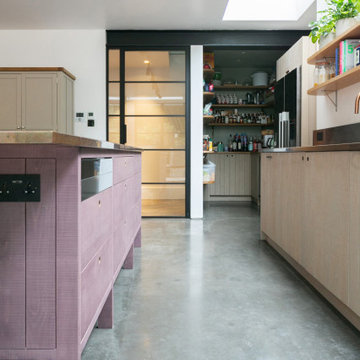
Our client wanted to create a warm, homely and light-filled environment that would draw their family together. Achieving this involved extensive internal and external reconfiguration to reorganise and interconnect the family living spaces and to bring natural light, access to and views of the garden into the heart of the home.
This is a recently built split-level, semi-detached property; the internal stairway received no natural lighting giving an uninviting link between each room. The family rooms were located away from the sunny garden and the office was installed in the attic, separating the family to the least appealing corners of the house for daytime activities, connected by the uninviting staircase. The south facing living room was remote from the main living spaces and had small low doors affording little view to the garden.
Our intervention focussed on making the underused garden room viable and worthy as the best room in the house. In order to house the kitchen, dining and tv snug, we pushed the rear wall out and up, installing a series of full height glazed doors to the rear as well as rooflights, raising sightlines for views of the sky and garden and giving level entry to a new enclosed terrace with permanent seating, barbeque and storage. External stairs connect up to the main garden and sweep onwards back to a second family room. The living spaces, now all located to the sunny rear, flow together, with the kitchen and barbeque reinstated as the hub of family life.
We added a welcoming porch and refurbished the entrance hall, highlighting the previously obscured frontage and affording immediate views from it through to the garden on entry as well as adding plenty of storage. Unable to add windows to the stair, we inserted a large rooflight and opened up the half landings to it with floor glass and mirrors. Glazed internal walls bring light from front and back at each landing, flooding the stair with natural light and giving continually repeating views to the sky and garden.
The refurbishment, with beautiful, tactile and textured surfaces, layers warmth onto contemporary concrete, steel and glass to further enrich the homely ambiance in conjunction with the natural external textures visible from every space.

OPEN PLAN KITCHEN TO PENTHOUSE with dark blue flat panel units, marble top and kitchen island with metal worktop. Overhang with Art Deco lighting and with leather armchair stools.
project: AUTHENTICALLY MODERN GRADE II. APARTMENTS in Heritage respectful Contemporary Classic Luxury style
For full details see or contact us:
www.mischmisch.com
studio@mischmisch.com
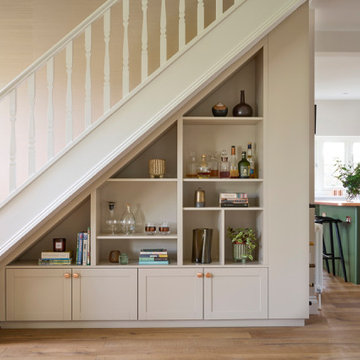
Inspired by fantastic views, there was a strong emphasis on natural materials and lots of textures to create a hygge space.
Making full use of that awkward space under the stairs creating a bespoke made cabinet that could double as a home bar/drinks area
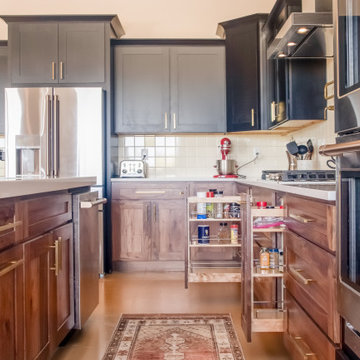
Modern inredning av ett stort gul gult kök, med en undermonterad diskho, skåp i shakerstil, svarta skåp, bänkskiva i akrylsten, beige stänkskydd, stänkskydd i porslinskakel, rostfria vitvaror, betonggolv, en köksö och gult golv
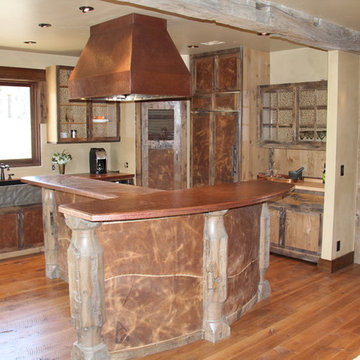
Moore Photography
Inredning av ett rustikt stort kök, med skåp i shakerstil, skåp i slitet trä, bänkskiva i akrylsten, brunt stänkskydd, färgglada vitvaror, mellanmörkt trägolv, en köksö och brunt golv
Inredning av ett rustikt stort kök, med skåp i shakerstil, skåp i slitet trä, bänkskiva i akrylsten, brunt stänkskydd, färgglada vitvaror, mellanmörkt trägolv, en köksö och brunt golv
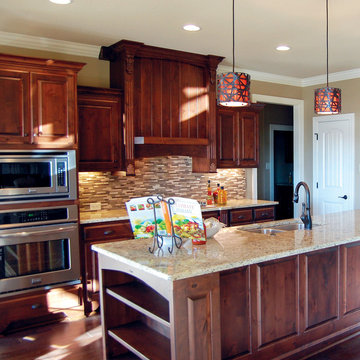
Kitchen
Rustik inredning av ett stort linjärt kök med öppen planlösning, med en undermonterad diskho, luckor med upphöjd panel, skåp i mörkt trä, bänkskiva i akrylsten, flerfärgad stänkskydd, stänkskydd i stickkakel, rostfria vitvaror, mörkt trägolv, en köksö och brunt golv
Rustik inredning av ett stort linjärt kök med öppen planlösning, med en undermonterad diskho, luckor med upphöjd panel, skåp i mörkt trä, bänkskiva i akrylsten, flerfärgad stänkskydd, stänkskydd i stickkakel, rostfria vitvaror, mörkt trägolv, en köksö och brunt golv
173 foton på stort kök, med bänkskiva i akrylsten
1
