173 foton på stort kök, med bänkskiva i akrylsten
Sortera efter:
Budget
Sortera efter:Populärt i dag
41 - 60 av 173 foton
Artikel 1 av 3
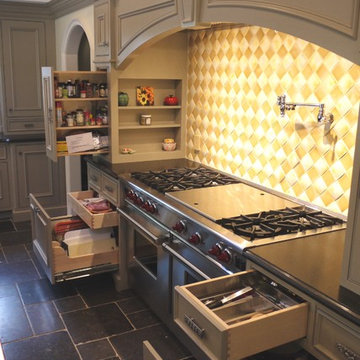
Idéer för att renovera ett stort vintage kök, med en undermonterad diskho, luckor med infälld panel, beige skåp, bänkskiva i akrylsten, gult stänkskydd, stänkskydd i glaskakel, rostfria vitvaror, skiffergolv och en köksö
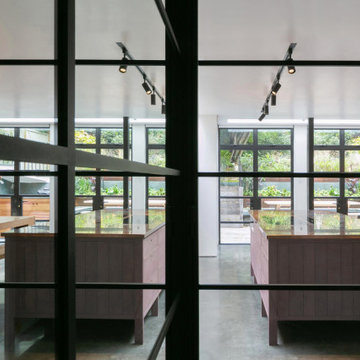
Our client wanted to create a warm, homely and light-filled environment that would draw their family together. Achieving this involved extensive internal and external reconfiguration to reorganise and interconnect the family living spaces and to bring natural light, access to and views of the garden into the heart of the home.
This is a recently built split-level, semi-detached property; the internal stairway received no natural lighting giving an uninviting link between each room. The family rooms were located away from the sunny garden and the office was installed in the attic, separating the family to the least appealing corners of the house for daytime activities, connected by the uninviting staircase. The south facing living room was remote from the main living spaces and had small low doors affording little view to the garden.
Our intervention focussed on making the underused garden room viable and worthy as the best room in the house. In order to house the kitchen, dining and tv snug, we pushed the rear wall out and up, installing a series of full height glazed doors to the rear as well as rooflights, raising sightlines for views of the sky and garden and giving level entry to a new enclosed terrace with permanent seating, barbeque and storage. External stairs connect up to the main garden and sweep onwards back to a second family room. The living spaces, now all located to the sunny rear, flow together, with the kitchen and barbeque reinstated as the hub of family life.
We added a welcoming porch and refurbished the entrance hall, highlighting the previously obscured frontage and affording immediate views from it through to the garden on entry as well as adding plenty of storage. Unable to add windows to the stair, we inserted a large rooflight and opened up the half landings to it with floor glass and mirrors. Glazed internal walls bring light from front and back at each landing, flooding the stair with natural light and giving continually repeating views to the sky and garden.
The refurbishment, with beautiful, tactile and textured surfaces, layers warmth onto contemporary concrete, steel and glass to further enrich the homely ambiance in conjunction with the natural external textures visible from every space.
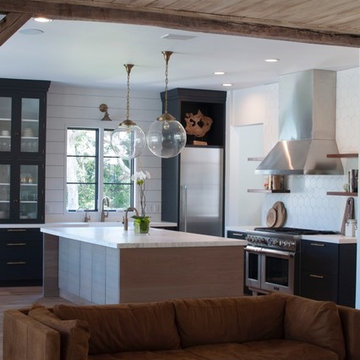
Design by Raissa Hall. Cabinetry by Candlelight Cabinetry and a custom island. Photos by Kelsey Schumaker
Inredning av ett industriellt stort kök, med en rustik diskho, skåp i shakerstil, blå skåp, bänkskiva i akrylsten, vitt stänkskydd, stänkskydd i keramik, rostfria vitvaror, ljust trägolv, en köksö och beiget golv
Inredning av ett industriellt stort kök, med en rustik diskho, skåp i shakerstil, blå skåp, bänkskiva i akrylsten, vitt stänkskydd, stänkskydd i keramik, rostfria vitvaror, ljust trägolv, en köksö och beiget golv
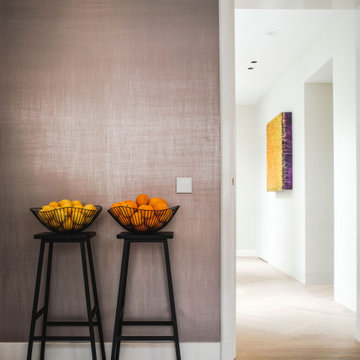
A Piet Boon Kitchen island, surrounded by Marie's Corner barstools forms the heart of the house. A gas fire with seating adds further warmth.
Inspiration för ett stort funkis linjärt kök, med bänkskiva i akrylsten, ljust trägolv och en köksö
Inspiration för ett stort funkis linjärt kök, med bänkskiva i akrylsten, ljust trägolv och en köksö
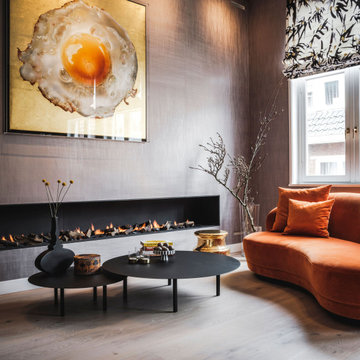
A Piet Boon Kitchen island, surrounded by Marie's Corner barstools forms the heart of the house. A gas fire with seating adds further warmth.
Inspiration för ett stort funkis linjärt kök, med bänkskiva i akrylsten, ljust trägolv och en köksö
Inspiration för ett stort funkis linjärt kök, med bänkskiva i akrylsten, ljust trägolv och en köksö
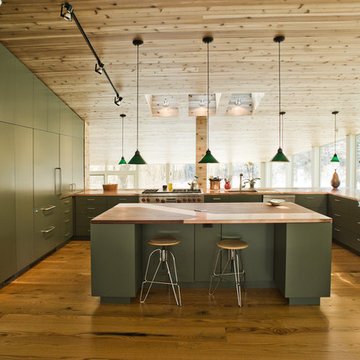
Exempel på ett stort modernt kök, med en dubbel diskho, gröna skåp, bänkskiva i akrylsten, rostfria vitvaror, mellanmörkt trägolv och en köksö
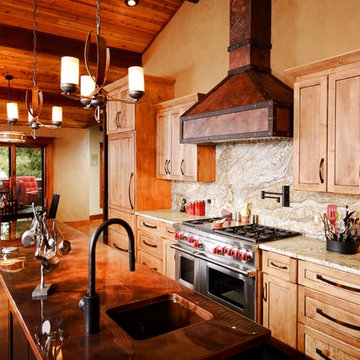
Global Image Photography
Inspiration för ett stort rustikt kök, med en enkel diskho, luckor med infälld panel, bruna skåp, bänkskiva i akrylsten, flerfärgad stänkskydd, stänkskydd i sten, rostfria vitvaror, mörkt trägolv och en köksö
Inspiration för ett stort rustikt kök, med en enkel diskho, luckor med infälld panel, bruna skåp, bänkskiva i akrylsten, flerfärgad stänkskydd, stänkskydd i sten, rostfria vitvaror, mörkt trägolv och en köksö
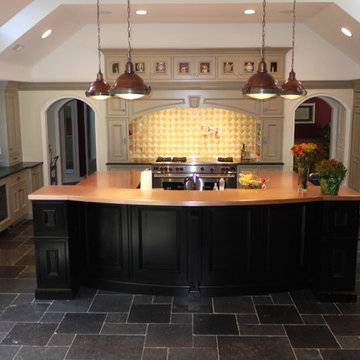
Inredning av ett klassiskt stort kök, med en undermonterad diskho, luckor med infälld panel, beige skåp, bänkskiva i akrylsten, gult stänkskydd, stänkskydd i glaskakel, rostfria vitvaror, skiffergolv och en köksö
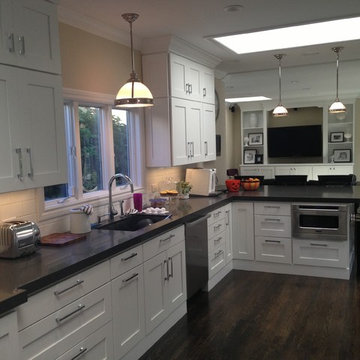
Tuscan Hills Cabinetry
Utimo Line
Malibu Maple White
Idéer för ett stort modernt svart kök, med skåp i shakerstil, vita skåp, stänkskydd i tunnelbanekakel, rostfria vitvaror, brunt golv, en enkel diskho, bänkskiva i akrylsten, vitt stänkskydd och målat trägolv
Idéer för ett stort modernt svart kök, med skåp i shakerstil, vita skåp, stänkskydd i tunnelbanekakel, rostfria vitvaror, brunt golv, en enkel diskho, bänkskiva i akrylsten, vitt stänkskydd och målat trägolv
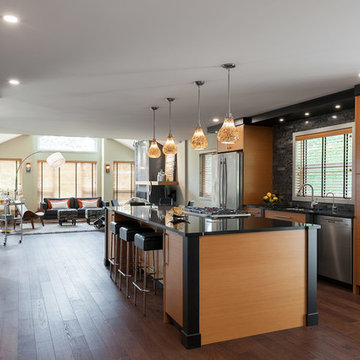
Teak cabinets with painted black accents. Photography by Jody Beck.
Foto på ett stort funkis svart kök, med släta luckor, skåp i ljust trä, svart stänkskydd, stänkskydd i sten, rostfria vitvaror, en köksö och bänkskiva i akrylsten
Foto på ett stort funkis svart kök, med släta luckor, skåp i ljust trä, svart stänkskydd, stänkskydd i sten, rostfria vitvaror, en köksö och bänkskiva i akrylsten
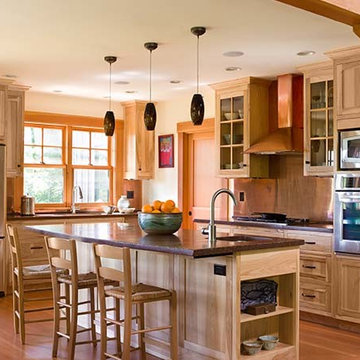
Klassisk inredning av ett stort brun brunt kök, med en nedsänkt diskho, luckor med glaspanel, skåp i ljust trä, bänkskiva i akrylsten, stänkskydd med metallisk yta, stänkskydd i metallkakel, rostfria vitvaror, mellanmörkt trägolv, en köksö och brunt golv
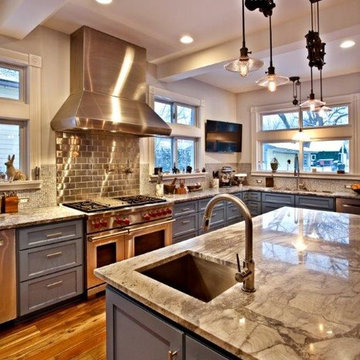
Amerikansk inredning av ett stort kök, med en undermonterad diskho, skåp i shakerstil, blå skåp, bänkskiva i akrylsten, stänkskydd med metallisk yta, stänkskydd i metallkakel, rostfria vitvaror, mellanmörkt trägolv, en köksö och brunt golv
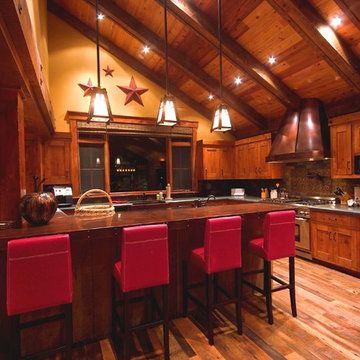
Copper counter top, burnt with rivets.
Inredning av ett amerikanskt stort kök, med en nedsänkt diskho, luckor med infälld panel, skåp i mellenmörkt trä, bänkskiva i akrylsten, svart stänkskydd, stänkskydd i sten, mellanmörkt trägolv och en köksö
Inredning av ett amerikanskt stort kök, med en nedsänkt diskho, luckor med infälld panel, skåp i mellenmörkt trä, bänkskiva i akrylsten, svart stänkskydd, stänkskydd i sten, mellanmörkt trägolv och en köksö
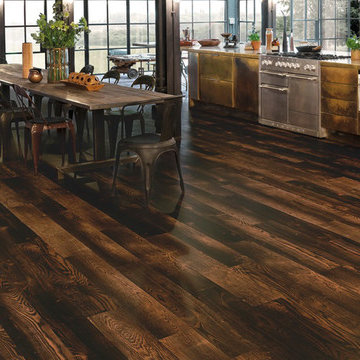
Karndean Design Flooring Van Gogh Charred Oak vinyl planks, used in a large industrial style kitchen
Foto på ett stort industriellt linjärt kök och matrum, med skåp i slitet trä, bänkskiva i akrylsten, rostfria vitvaror, vinylgolv och en halv köksö
Foto på ett stort industriellt linjärt kök och matrum, med skåp i slitet trä, bänkskiva i akrylsten, rostfria vitvaror, vinylgolv och en halv köksö
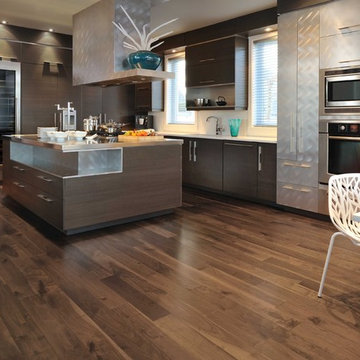
Inspiration för ett stort funkis vit linjärt vitt kök, med släta luckor, bruna skåp, bänkskiva i akrylsten, bambugolv, en köksö och brunt golv
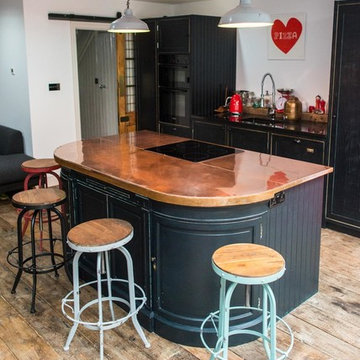
This distinctive kitchen illustrates the versatility of the Shaker style, containing many elements typical of the classic country kitchen such as exposed butt hinges, v-groove end panels and cup handles, only this time they have been re-invented to create an exciting, non-traditional space.
The Shaker kitchen has been re-imagined by our Alexandra Park customer. Choosing our component assembly option, each cabinet has been lovingly hand painted once assembled to achieve an antique - distressed finish with the warm golden tones of Oak visible around the door and drawers.
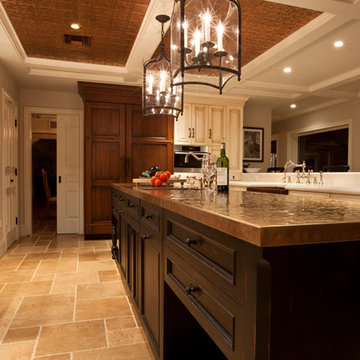
Period style custom gourmet kitchen
Exempel på ett stort klassiskt kök, med en rustik diskho, luckor med upphöjd panel, skåp i slitet trä, bänkskiva i akrylsten, integrerade vitvaror, travertin golv och en köksö
Exempel på ett stort klassiskt kök, med en rustik diskho, luckor med upphöjd panel, skåp i slitet trä, bänkskiva i akrylsten, integrerade vitvaror, travertin golv och en köksö
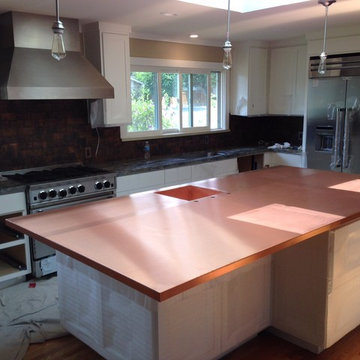
Large copper island countertop with welded-in sink.
Bild på ett stort vintage kök och matrum, med bänkskiva i akrylsten och en köksö
Bild på ett stort vintage kök och matrum, med bänkskiva i akrylsten och en köksö
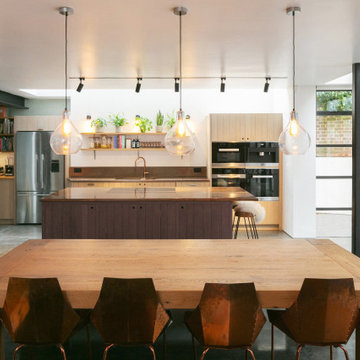
Our client wanted to create a warm, homely and light-filled environment that would draw their family together. Achieving this involved extensive internal and external reconfiguration to reorganise and interconnect the family living spaces and to bring natural light, access to and views of the garden into the heart of the home.
This is a recently built split-level, semi-detached property; the internal stairway received no natural lighting giving an uninviting link between each room. The family rooms were located away from the sunny garden and the office was installed in the attic, separating the family to the least appealing corners of the house for daytime activities, connected by the uninviting staircase. The south facing living room was remote from the main living spaces and had small low doors affording little view to the garden.
Our intervention focussed on making the underused garden room viable and worthy as the best room in the house. In order to house the kitchen, dining and tv snug, we pushed the rear wall out and up, installing a series of full height glazed doors to the rear as well as rooflights, raising sightlines for views of the sky and garden and giving level entry to a new enclosed terrace with permanent seating, barbeque and storage. External stairs connect up to the main garden and sweep onwards back to a second family room. The living spaces, now all located to the sunny rear, flow together, with the kitchen and barbeque reinstated as the hub of family life.
We added a welcoming porch and refurbished the entrance hall, highlighting the previously obscured frontage and affording immediate views from it through to the garden on entry as well as adding plenty of storage. Unable to add windows to the stair, we inserted a large rooflight and opened up the half landings to it with floor glass and mirrors. Glazed internal walls bring light from front and back at each landing, flooding the stair with natural light and giving continually repeating views to the sky and garden.
The refurbishment, with beautiful, tactile and textured surfaces, layers warmth onto contemporary concrete, steel and glass to further enrich the homely ambiance in conjunction with the natural external textures visible from every space.
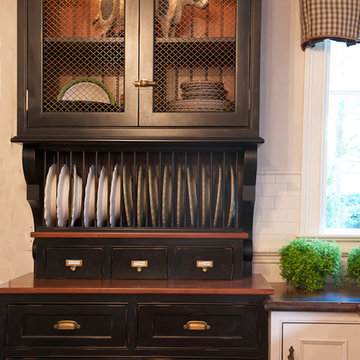
Inredning av ett lantligt stort kök, med en rustik diskho, luckor med profilerade fronter, vita skåp, mellanmörkt trägolv, bänkskiva i akrylsten, vitt stänkskydd, stänkskydd i tunnelbanekakel och rostfria vitvaror
173 foton på stort kök, med bänkskiva i akrylsten
3