1 947 foton på stort kök, med bänkskiva i kalksten
Sortera efter:
Budget
Sortera efter:Populärt i dag
141 - 160 av 1 947 foton
Artikel 1 av 3
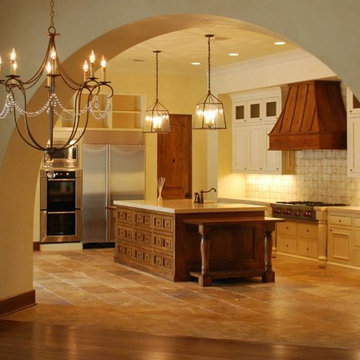
Inspiration för stora medelhavsstil kök, med vita skåp, beige stänkskydd, rostfria vitvaror, en köksö, en rustik diskho, skåp i shakerstil, bänkskiva i kalksten, stänkskydd i cementkakel och klinkergolv i keramik
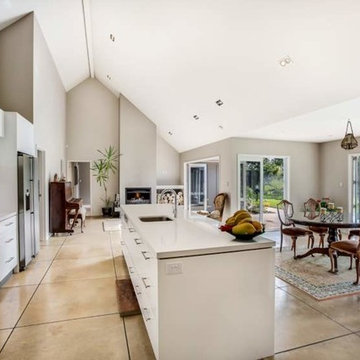
Foto på ett stort rustikt vit linjärt kök och matrum, med en undermonterad diskho, luckor med upphöjd panel, vita skåp, bänkskiva i kalksten, stänkskydd med metallisk yta, glaspanel som stänkskydd, rostfria vitvaror, klinkergolv i keramik, en köksö och brunt golv
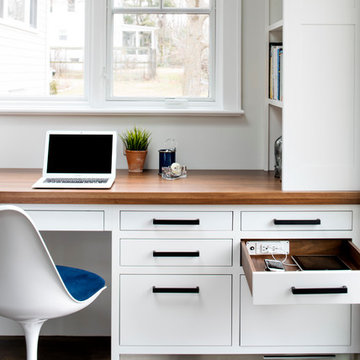
This spacious kitchen in Westchester County is flooded with light from huge windows on 3 sides of the kitchen plus two skylights in the vaulted ceiling. The dated kitchen was gutted and reconfigured to accommodate this large kitchen with crisp white cabinets and walls. Ship lap paneling on both walls and ceiling lends a casual-modern charm while stainless steel toe kicks, walnut accents and Pietra Cardosa limestone bring both cool and warm tones to this clean aesthetic. Kitchen design and custom cabinetry, built ins, walnut countertops and paneling by Studio Dearborn. Architect Frank Marsella. Interior design finishes by Tami Wassong Interior Design. Pietra cardosa limestone countertops and backsplash by Marble America. Appliances by Subzero; range hood insert by Best. Cabinetry color: Benjamin Moore Super White. Hardware by Top Knobs. Photography Adam Macchia.
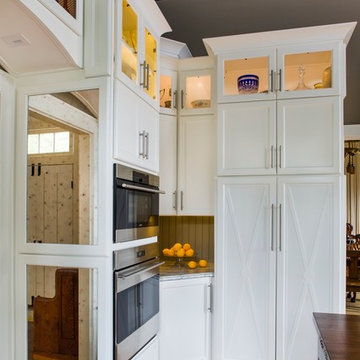
Jeff Herr Photography
Idéer för att renovera ett avskilt, stort lantligt kök, med en rustik diskho, skåp i shakerstil, bänkskiva i kalksten, grönt stänkskydd, rostfria vitvaror, mellanmörkt trägolv, en köksö och vita skåp
Idéer för att renovera ett avskilt, stort lantligt kök, med en rustik diskho, skåp i shakerstil, bänkskiva i kalksten, grönt stänkskydd, rostfria vitvaror, mellanmörkt trägolv, en köksö och vita skåp
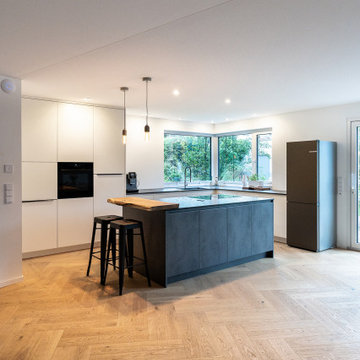
l: Die Korpusse sind in dunkler Betonoptik belegt und komplett grifflos: Sie werden mit einem Zug an den eingefrästen Leisten geöffnet, und mit einem kleinen Schubs in Soft-Close geschlossen. Die Arbeitsfläche ist mit einem passend-dunklen Naturstein belegt. Der integrierte Wrasen-Abzug (Dunst wird seitlich nach unten abgezogen) am Flächeninduktionskochfeld ist äußerst effektiv, und macht den klassischen Dunstabzug über dem Kopf überflüssig. Dadurch eröffnet sich ein freier Blick in den Ess- und Wohnbereich.
Küchen- und Hochschrankzeile: Flächenbündige Hochschrankzeile mit einem Tandem-Apothekerschrank und hoch eingebauten Küchengeräten, weiß-ultramatt lackiert (Anti-Fingertouch).
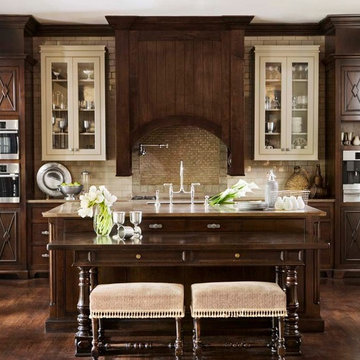
Linda McDougald, principal and lead designer of Linda McDougald Design l Postcard from Paris Home, re-designed and renovated her home, which now showcases an innovative mix of contemporary and antique furnishings set against a dramatic linen, white, and gray palette.
The English country home features floors of dark-stained oak, white painted hardwood, and Lagos Azul limestone. Antique lighting marks most every room, each of which is filled with exquisite antiques from France. At the heart of the re-design was an extensive kitchen renovation, now featuring a La Cornue Chateau range, Sub-Zero and Miele appliances, custom cabinetry, and Waterworks tile.
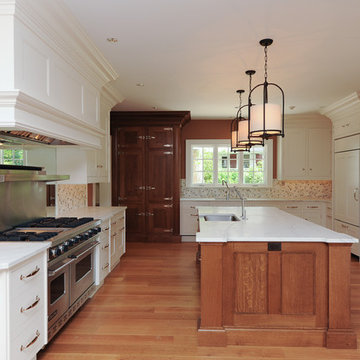
Stanley Jesudowich
Fairfield County Award Winning Architect
Klassisk inredning av ett avskilt, stort u-kök, med en undermonterad diskho, luckor med profilerade fronter, vita skåp, bänkskiva i kalksten, flerfärgad stänkskydd, stänkskydd i stenkakel, rostfria vitvaror, mellanmörkt trägolv och en köksö
Klassisk inredning av ett avskilt, stort u-kök, med en undermonterad diskho, luckor med profilerade fronter, vita skåp, bänkskiva i kalksten, flerfärgad stänkskydd, stänkskydd i stenkakel, rostfria vitvaror, mellanmörkt trägolv och en köksö
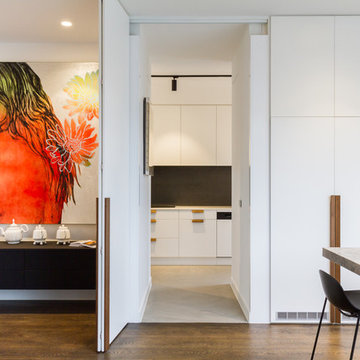
Yvonne Menegol
Bild på ett stort funkis grå grått kök, med en undermonterad diskho, släta luckor, vita skåp, grått stänkskydd, stänkskydd i marmor, svarta vitvaror, mellanmörkt trägolv, en köksö, brunt golv och bänkskiva i kalksten
Bild på ett stort funkis grå grått kök, med en undermonterad diskho, släta luckor, vita skåp, grått stänkskydd, stänkskydd i marmor, svarta vitvaror, mellanmörkt trägolv, en köksö, brunt golv och bänkskiva i kalksten
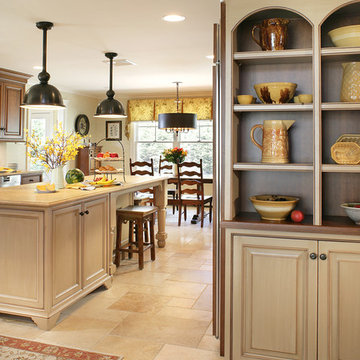
By using contrasting finishes on the built in shelves, the view into the kitchen showcases the Yellow Ware collection of the client while also framing the entrance to the walk in pantry through a french door. The island and the display cabinets are in the same finish with the cherry of the main kitchen accented int eh back of the open shelves and the wood counter tops. The furniture feet and turned legs add interest to the design. Peter Rymwid
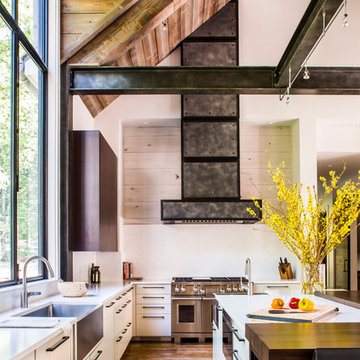
Modern farmhouse bespoke kitchen complete with two-toned cabinets, clean and long hardware, and custom range hood finished to match exposed I beams. Photo by Jeff Herr Photography.
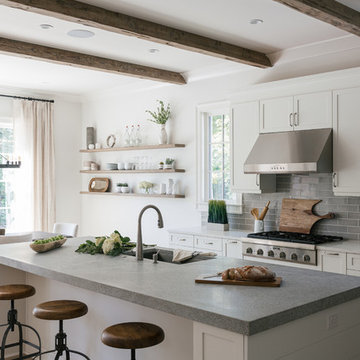
Willet Photography
Inspiration för ett stort vintage kök, med en köksö, en undermonterad diskho, skåp i shakerstil, vita skåp, bänkskiva i kalksten, grått stänkskydd, stänkskydd i porslinskakel, rostfria vitvaror, ljust trägolv och brunt golv
Inspiration för ett stort vintage kök, med en köksö, en undermonterad diskho, skåp i shakerstil, vita skåp, bänkskiva i kalksten, grått stänkskydd, stänkskydd i porslinskakel, rostfria vitvaror, ljust trägolv och brunt golv
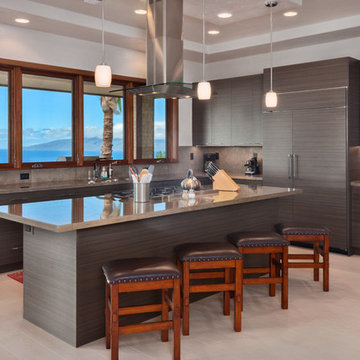
porcelain tile planks (up to 96" x 8")
Inspiration för avskilda, stora moderna l-kök, med klinkergolv i porslin, släta luckor, bruna skåp, bänkskiva i kalksten, beige stänkskydd, stänkskydd i sten, integrerade vitvaror, en köksö och beiget golv
Inspiration för avskilda, stora moderna l-kök, med klinkergolv i porslin, släta luckor, bruna skåp, bänkskiva i kalksten, beige stänkskydd, stänkskydd i sten, integrerade vitvaror, en köksö och beiget golv
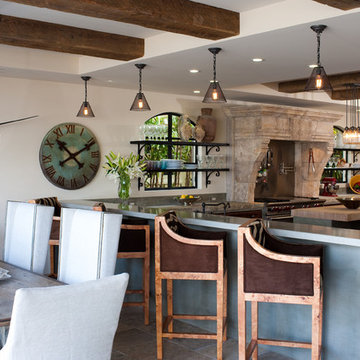
Images provided by 'Ancient Surfaces'
Product name: Antique Biblical Stone Flooring
Contacts: (212) 461-0245
Email: Sales@ancientsurfaces.com
Website: www.AncientSurfaces.com
Antique reclaimed Limestone flooring pavers unique in its blend and authenticity and rare in it's hardness and beauty.
With every footstep you take on those pavers you travel through a time portal of sorts, connecting you with past generations that have walked and lived their lives on top of it for centuries.
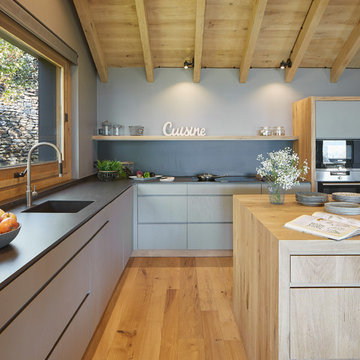
Idéer för ett stort lantligt kök med öppen planlösning, med ljust trägolv, bänkskiva i kalksten och en köksö
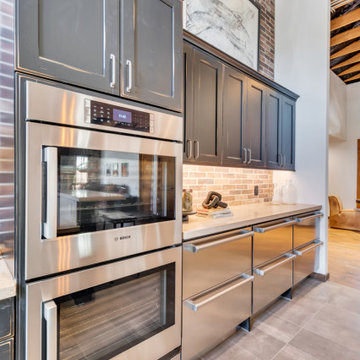
Idéer för stora industriella beige kök, med en rustik diskho, svarta skåp, bänkskiva i kalksten, flerfärgad stänkskydd, stänkskydd i stenkakel, rostfria vitvaror, klinkergolv i porslin, en köksö och grått golv
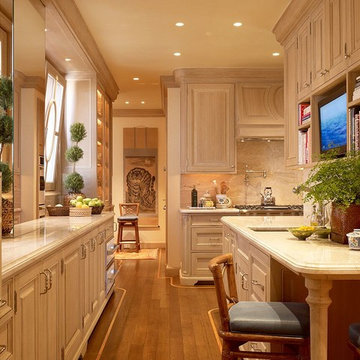
Wood paneled kitchen. Photographer: Matthew Millman
Exempel på ett stort klassiskt kök, med en nedsänkt diskho, luckor med profilerade fronter, beige skåp, bänkskiva i kalksten, beige stänkskydd, stänkskydd i marmor, rostfria vitvaror, ljust trägolv och brunt golv
Exempel på ett stort klassiskt kök, med en nedsänkt diskho, luckor med profilerade fronter, beige skåp, bänkskiva i kalksten, beige stänkskydd, stänkskydd i marmor, rostfria vitvaror, ljust trägolv och brunt golv
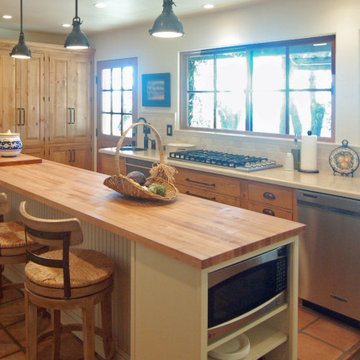
The owners of a charming home in the hills west of Paso Robles recently decided to remodel their not-so-charming kitchen. Referred to San Luis Kitchen by several of their friends, the homeowners visited our showroom and soon decided we were the best people to design a kitchen fitting the style of their home. We were delighted to get to work on the project right away.
When we arrived at the house, we found a small, cramped and out-dated kitchen. The ceiling was low, the cabinets old fashioned and painted a stark dead white, and the best view in the house was neglected in a seldom-used breakfast nook (sequestered behind the kitchen peninsula). This kitchen was also handicapped by white tile counters with dark grout, odd-sized and cluttered cabinets, and small ‘desk’ tacked on to the side of the oven cabinet. Due to a marked lack of counter space & inadequate storage the homeowner had resorted to keeping her small appliances on a little cart parked in the corner and the garbage was just sitting by the wall in full view of everything! On the plus side, the kitchen opened into a nice dining room and had beautiful saltillo tile floors.
Mrs. Homeowner loves to entertain and often hosts dinner parties for her friends. She enjoys visiting with her guests in the kitchen while putting the finishing touches on the evening’s meal. Sadly, her small kitchen really limited her interactions with her guests – she often felt left out of the mix at her own parties! This savvy homeowner dreamed big – a new kitchen that would accommodate multiple workstations, have space for guests to gather but not be in the way, and maybe a prettier transition from the kitchen to the dining (wine service area or hutch?) – while managing the remodel budget by reusing some of her major appliances and keeping (patching as needed) her existing floors.
Responding to the homeowner’s stated wish list and the opportunities presented by the home's setting and existing architecture, the designers at San Luis Kitchen decided to expand the kitchen into the breakfast nook using Wood-Mode cabinetry. This change allowed the work area to be reoriented to take advantage of the great view – we replaced the existing window and added another while moving the door to gain space. A second sink and set of refrigerator drawers (housing fresh fruits & veggies) were included for the convenience of this mainly vegetarian cook – her prep station. The clean-up area now boasts a farmhouse style single bowl sink – adding to the ‘cottage’ charm. We located a new gas cook-top between the two workstations for easy access from each. Also tucked in here is a pullout trash/recycle cabinet for convenience and additional drawers for storage.
Running parallel to the work counter we added a long butcher-block island with easy-to-access open shelves for the avid cook and seating for friendly guests placed just right to take in the view. A counter-top garage is used to hide excess small appliances. Glass door cabinets and open shelves are now available to display the owners beautiful dishware. The microwave was placed inconspicuously on the end of the island facing the refrigerator – easy access for guests (and extraneous family members) to help themselves to drinks and snacks while staying out of the cook’s way.
We also moved the pantry storage away from the dining room (putting it on the far wall and closer to the work triangle) and added a furniture-like hutch in its place allowing the more formal dining area to flow seamlessly into the up-beat work area of the kitchen. This space is now also home (opposite wall) to an under counter wine refrigerator, a liquor cabinet and pretty glass door wall cabinet for stemware storage – meeting Mr. Homeowner’s desire for a bar service area.
And then the aesthetic: an old-world style country cottage theme. The homeowners wanted the kitchen to have a warm feel while still loving the look of white cabinetry. San Luis Kitchen melded country-casual knotty pine base cabinets with vintage hand-brushed creamy white wall cabinets to create the desired cottage look. We also added bead board and mullioned glass doors for charm, used an inset doorstyle on the cabinets for authenticity, and mixed stone and wood counters to create an eclectic nuance in the space. All in all, the happy homeowners now boast a charming county cottage kitchen with plenty of space for entertaining their guests while creating gourmet meals to feed them.
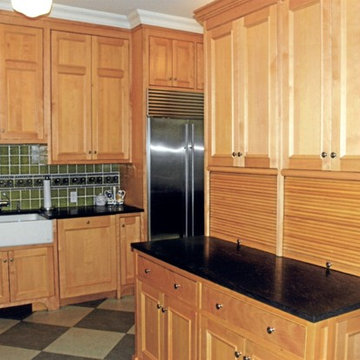
Bild på ett stort vintage kök, med en rustik diskho, luckor med infälld panel, skåp i mellenmörkt trä, bänkskiva i kalksten, grönt stänkskydd, stänkskydd i keramik, rostfria vitvaror, linoleumgolv och en köksö
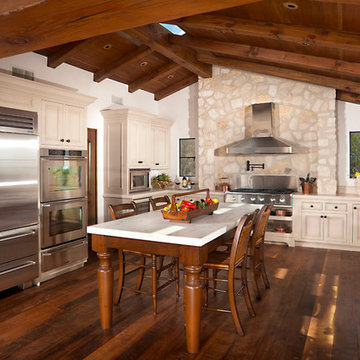
Exempel på ett stort medelhavsstil kök, med en rustik diskho, bänkskiva i kalksten, rostfria vitvaror, mörkt trägolv och en köksö
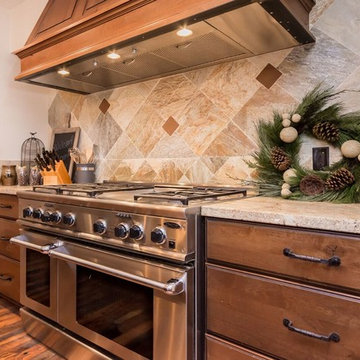
Rustik inredning av ett stort kök, med en undermonterad diskho, luckor med upphöjd panel, skåp i mörkt trä, bänkskiva i kalksten, beige stänkskydd, stänkskydd i keramik, rostfria vitvaror, mellanmörkt trägolv, en köksö och brunt golv
1 947 foton på stort kök, med bänkskiva i kalksten
8