1 947 foton på stort kök, med bänkskiva i kalksten
Sortera efter:
Budget
Sortera efter:Populärt i dag
161 - 180 av 1 947 foton
Artikel 1 av 3
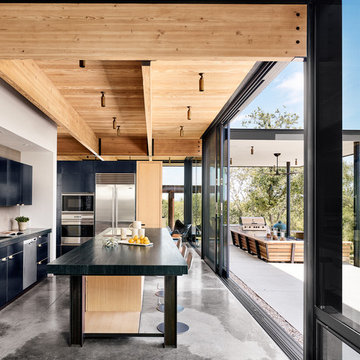
Kitchen. Photos by Casey Dunn.
Exempel på ett stort modernt kök, med släta luckor, bänkskiva i kalksten, beige stänkskydd, stänkskydd i cementkakel, rostfria vitvaror, betonggolv, en köksö och grått golv
Exempel på ett stort modernt kök, med släta luckor, bänkskiva i kalksten, beige stänkskydd, stänkskydd i cementkakel, rostfria vitvaror, betonggolv, en köksö och grått golv
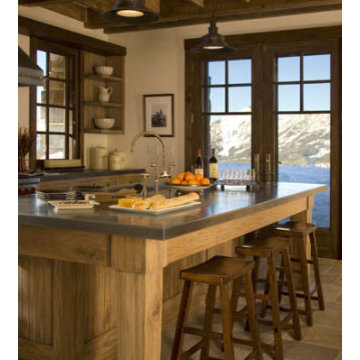
Gullens & Foltico
Inredning av ett rustikt stort kök, med en rustik diskho, släta luckor, skåp i mellenmörkt trä, bänkskiva i kalksten, grått stänkskydd, stänkskydd i sten, rostfria vitvaror, travertin golv och en köksö
Inredning av ett rustikt stort kök, med en rustik diskho, släta luckor, skåp i mellenmörkt trä, bänkskiva i kalksten, grått stänkskydd, stänkskydd i sten, rostfria vitvaror, travertin golv och en köksö
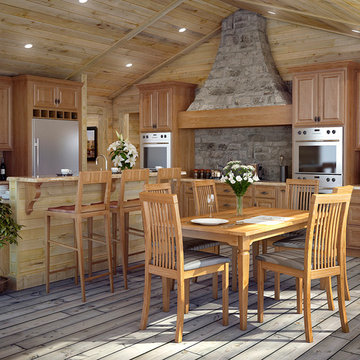
Idéer för ett stort amerikanskt kök, med luckor med upphöjd panel, skåp i ljust trä, bänkskiva i kalksten, flerfärgad stänkskydd, stänkskydd i sten, rostfria vitvaror, plywoodgolv, en köksö och en undermonterad diskho
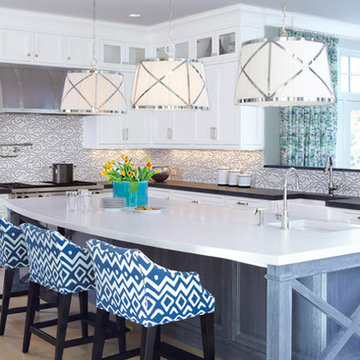
At the heart of the home is the state-of-the-art handcrafted custom kitchen with oversized island, 2” thick countertops, custom ribbed hood and top appliances from Wolf, Subzero and Bosch. Exquisite attention to detail is evident from the classic “X” design element found in both the driftwood stained island and the glass cabinet fronts to the exciting custom designed inlaid mosaic backsplash. The breakfast area opens to an expansive bluestone patio for outdoor dining, featuring a stone BBQ kitchen, sitting walls and outdoor fireplace anchored with a large fieldstone boulder found on the property during the excavation.

Inspiration för stora rustika kök, med en nedsänkt diskho, luckor med upphöjd panel, skåp i ljust trä, bänkskiva i kalksten, stänkskydd i cementkakel, rostfria vitvaror, ljust trägolv och en köksö
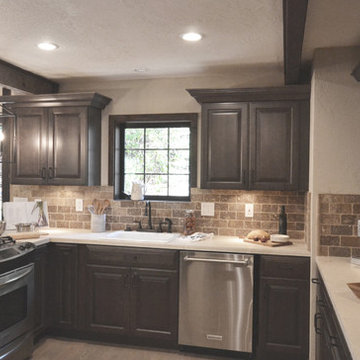
Foto på ett stort rustikt kök, med en nedsänkt diskho, luckor med upphöjd panel, skåp i mörkt trä, bänkskiva i kalksten, brunt stänkskydd, stänkskydd i stenkakel, rostfria vitvaror, mellanmörkt trägolv, en halv köksö och brunt golv
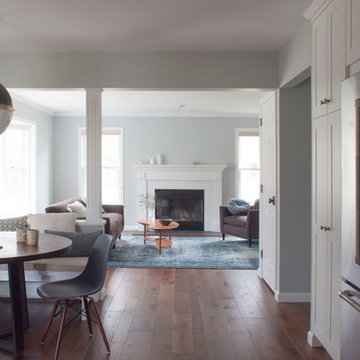
HAVEN design+building llc
Lantlig inredning av ett stort kök, med en rustik diskho, luckor med infälld panel, vita skåp, bänkskiva i kalksten, vitt stänkskydd, stänkskydd i tunnelbanekakel, rostfria vitvaror, mörkt trägolv och en köksö
Lantlig inredning av ett stort kök, med en rustik diskho, luckor med infälld panel, vita skåp, bänkskiva i kalksten, vitt stänkskydd, stänkskydd i tunnelbanekakel, rostfria vitvaror, mörkt trägolv och en köksö
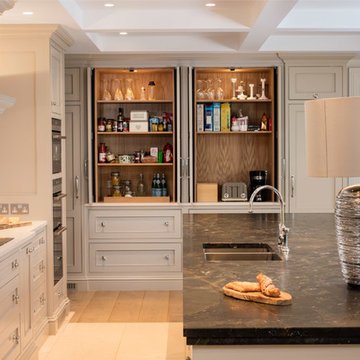
Brian Maclochlainn
Idéer för ett stort klassiskt kök, med en undermonterad diskho, skåp i shakerstil, bänkskiva i kalksten, stänkskydd i sten, svarta vitvaror, mellanmörkt trägolv och en köksö
Idéer för ett stort klassiskt kök, med en undermonterad diskho, skåp i shakerstil, bänkskiva i kalksten, stänkskydd i sten, svarta vitvaror, mellanmörkt trägolv och en köksö
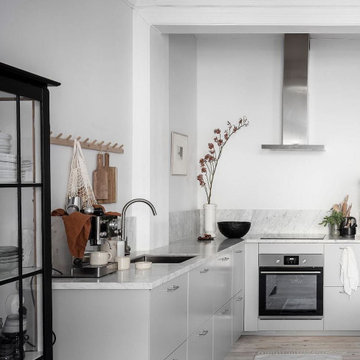
Idéer för stora funkis vitt kök, med en undermonterad diskho, släta luckor, grå skåp, bänkskiva i kalksten, vitt stänkskydd, rostfria vitvaror, ljust trägolv och brunt golv
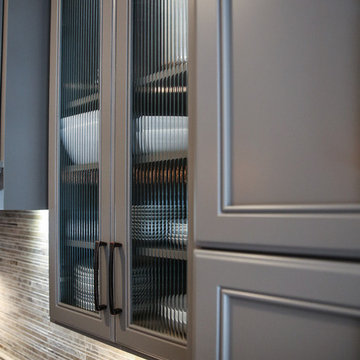
Awesome shot by Steve Schwartz from AVT Marketing in Fort Mill.
Bild på ett stort vintage flerfärgad linjärt flerfärgat kök och matrum, med en enkel diskho, luckor med infälld panel, grå skåp, bänkskiva i kalksten, flerfärgad stänkskydd, stänkskydd i marmor, rostfria vitvaror, ljust trägolv, en köksö och brunt golv
Bild på ett stort vintage flerfärgad linjärt flerfärgat kök och matrum, med en enkel diskho, luckor med infälld panel, grå skåp, bänkskiva i kalksten, flerfärgad stänkskydd, stänkskydd i marmor, rostfria vitvaror, ljust trägolv, en köksö och brunt golv
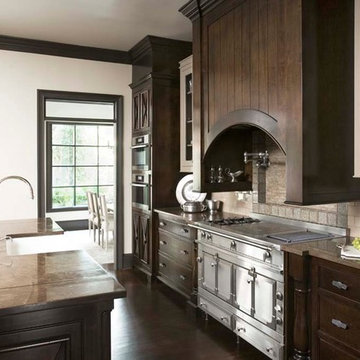
Linda McDougald, principal and lead designer of Linda McDougald Design l Postcard from Paris Home, re-designed and renovated her home, which now showcases an innovative mix of contemporary and antique furnishings set against a dramatic linen, white, and gray palette.
The English country home features floors of dark-stained oak, white painted hardwood, and Lagos Azul limestone. Antique lighting marks most every room, each of which is filled with exquisite antiques from France. At the heart of the re-design was an extensive kitchen renovation, now featuring a La Cornue Chateau range, Sub-Zero and Miele appliances, custom cabinetry, and Waterworks tile.
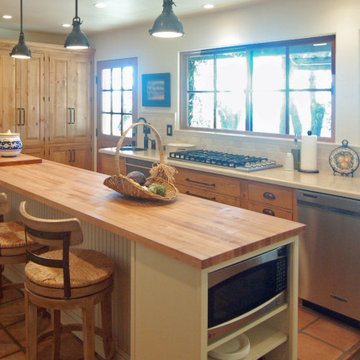
The owners of a charming home in the hills west of Paso Robles recently decided to remodel their not-so-charming kitchen. Referred to San Luis Kitchen by several of their friends, the homeowners visited our showroom and soon decided we were the best people to design a kitchen fitting the style of their home. We were delighted to get to work on the project right away.
When we arrived at the house, we found a small, cramped and out-dated kitchen. The ceiling was low, the cabinets old fashioned and painted a stark dead white, and the best view in the house was neglected in a seldom-used breakfast nook (sequestered behind the kitchen peninsula). This kitchen was also handicapped by white tile counters with dark grout, odd-sized and cluttered cabinets, and small ‘desk’ tacked on to the side of the oven cabinet. Due to a marked lack of counter space & inadequate storage the homeowner had resorted to keeping her small appliances on a little cart parked in the corner and the garbage was just sitting by the wall in full view of everything! On the plus side, the kitchen opened into a nice dining room and had beautiful saltillo tile floors.
Mrs. Homeowner loves to entertain and often hosts dinner parties for her friends. She enjoys visiting with her guests in the kitchen while putting the finishing touches on the evening’s meal. Sadly, her small kitchen really limited her interactions with her guests – she often felt left out of the mix at her own parties! This savvy homeowner dreamed big – a new kitchen that would accommodate multiple workstations, have space for guests to gather but not be in the way, and maybe a prettier transition from the kitchen to the dining (wine service area or hutch?) – while managing the remodel budget by reusing some of her major appliances and keeping (patching as needed) her existing floors.
Responding to the homeowner’s stated wish list and the opportunities presented by the home's setting and existing architecture, the designers at San Luis Kitchen decided to expand the kitchen into the breakfast nook using Wood-Mode cabinetry. This change allowed the work area to be reoriented to take advantage of the great view – we replaced the existing window and added another while moving the door to gain space. A second sink and set of refrigerator drawers (housing fresh fruits & veggies) were included for the convenience of this mainly vegetarian cook – her prep station. The clean-up area now boasts a farmhouse style single bowl sink – adding to the ‘cottage’ charm. We located a new gas cook-top between the two workstations for easy access from each. Also tucked in here is a pullout trash/recycle cabinet for convenience and additional drawers for storage.
Running parallel to the work counter we added a long butcher-block island with easy-to-access open shelves for the avid cook and seating for friendly guests placed just right to take in the view. A counter-top garage is used to hide excess small appliances. Glass door cabinets and open shelves are now available to display the owners beautiful dishware. The microwave was placed inconspicuously on the end of the island facing the refrigerator – easy access for guests (and extraneous family members) to help themselves to drinks and snacks while staying out of the cook’s way.
We also moved the pantry storage away from the dining room (putting it on the far wall and closer to the work triangle) and added a furniture-like hutch in its place allowing the more formal dining area to flow seamlessly into the up-beat work area of the kitchen. This space is now also home (opposite wall) to an under counter wine refrigerator, a liquor cabinet and pretty glass door wall cabinet for stemware storage – meeting Mr. Homeowner’s desire for a bar service area.
And then the aesthetic: an old-world style country cottage theme. The homeowners wanted the kitchen to have a warm feel while still loving the look of white cabinetry. San Luis Kitchen melded country-casual knotty pine base cabinets with vintage hand-brushed creamy white wall cabinets to create the desired cottage look. We also added bead board and mullioned glass doors for charm, used an inset doorstyle on the cabinets for authenticity, and mixed stone and wood counters to create an eclectic nuance in the space. All in all, the happy homeowners now boast a charming county cottage kitchen with plenty of space for entertaining their guests while creating gourmet meals to feed them.

Idéer för ett stort medelhavsstil grå kök, med en rustik diskho, luckor med upphöjd panel, skåp i mellenmörkt trä, bänkskiva i kalksten, blått stänkskydd, stänkskydd i keramik, integrerade vitvaror, travertin golv, en köksö och beiget golv
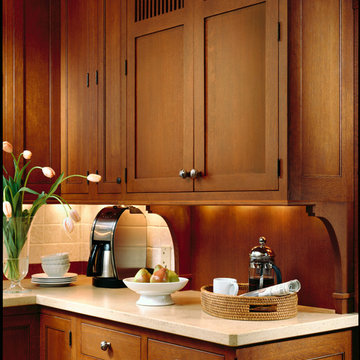
A remodel of a small home, we were excited that the owners wanted to stay true to the character of an Arts & Crafts style. An aesthetic movement in history, the Arts & Crafts approach to design is a timeless statement, making this our favorite aspect of the project. Mirrored in the execution of the kitchen design is the mindset of showcasing the craftsmanship of decorative design and the appreciation of simple lines and quality construction. This kitchen sings of an architectural vibe, yet does not take away from the welcoming nature of the layout.
Project specs: Wolf range and Sub Zero refrigerator, Limestone counter tops, douglas fir floor, quarter sawn oak cabinets from Quality Custom Cabinetry, The table features a custom hand forged iron base, the embellishment is simple in this kitchen design, with well placed subtle detailing that match the style period.
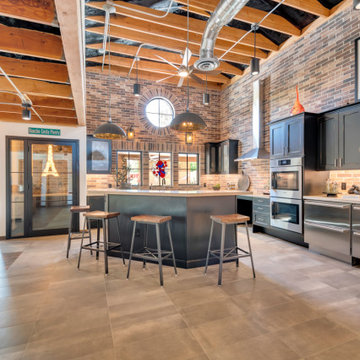
Idéer för ett stort industriellt beige kök, med en rustik diskho, svarta skåp, bänkskiva i kalksten, flerfärgad stänkskydd, stänkskydd i stenkakel, rostfria vitvaror, klinkergolv i porslin, en köksö och grått golv
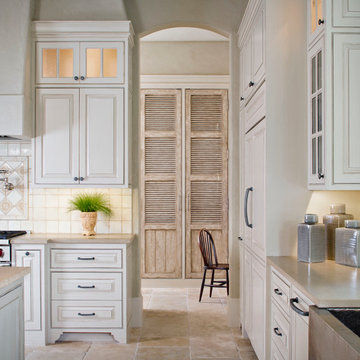
Photo Credit: Chipper Hatter
Architect: Kevin Harris Architect, LLC
Builder: Jarrah Builders
Custom made pantry doors with an antique finish, Kitchen Design, Interior Design, neutral tone, workspace next to pantry.
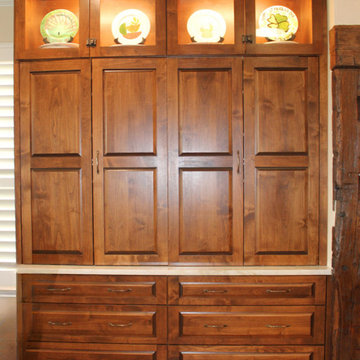
Rustik inredning av ett stort beige beige kök, med en undermonterad diskho, luckor med infälld panel, bruna skåp, bänkskiva i kalksten, beige stänkskydd, rostfria vitvaror, en köksö och beiget golv

La visite de notre projet Chasse continue ! Nous vous emmenons ici dans la cuisine dessinée et réalisée sur mesure. Pour pimper cette cuisine @recordcuccine, aux jolies tonalités vert gris et moka ,son îlot en chêne, ses portes toute hauteur et ses niches ouvertes rétroéclairées, nous l’avons associée avec un plan de travail en pierre de chez @maisonderudet, des carreaux bejmat au sol de chez @mediterrananée stone, enrichie d'un deck en ipé que sépare une large baie coulissante de chez @alu style .
Découvrez les coulisses du projet dans nos "carnets de chantier" ?
Ici la cuisine ??
Architecte : @synesthesies
? @sabine_serrad
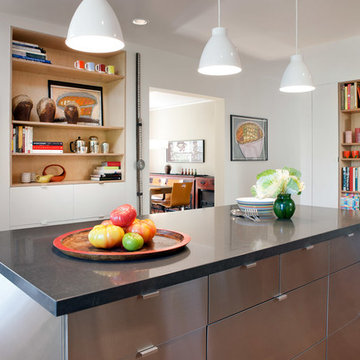
Exempel på ett avskilt, stort modernt linjärt kök, med en undermonterad diskho, släta luckor, skåp i rostfritt stål, bänkskiva i kalksten, stänkskydd med metallisk yta, stänkskydd i metallkakel, rostfria vitvaror, ljust trägolv, en köksö och brunt golv
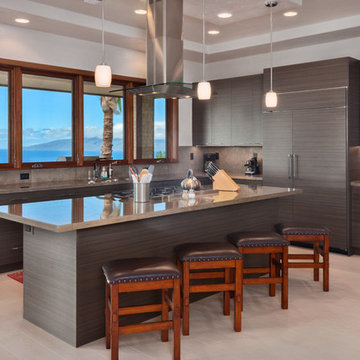
porcelain tile planks (up to 96" x 8")
Inspiration för avskilda, stora moderna l-kök, med klinkergolv i porslin, släta luckor, bruna skåp, bänkskiva i kalksten, beige stänkskydd, stänkskydd i sten, integrerade vitvaror, en köksö och beiget golv
Inspiration för avskilda, stora moderna l-kök, med klinkergolv i porslin, släta luckor, bruna skåp, bänkskiva i kalksten, beige stänkskydd, stänkskydd i sten, integrerade vitvaror, en köksö och beiget golv
1 947 foton på stort kök, med bänkskiva i kalksten
9