1 904 foton på stort kök, med gula skåp
Sortera efter:
Budget
Sortera efter:Populärt i dag
61 - 80 av 1 904 foton
Artikel 1 av 3
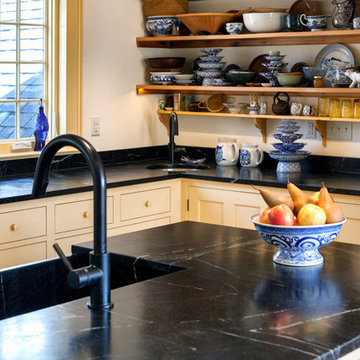
Morse & Doak Builders
Kennebec Company - Cabintery
Joseph Corrado Photography
Klassisk inredning av ett stort linjärt kök och matrum, med en rustik diskho, luckor med infälld panel, gula skåp, bänkskiva i täljsten, svart stänkskydd, stänkskydd i sten, rostfria vitvaror, mellanmörkt trägolv och en köksö
Klassisk inredning av ett stort linjärt kök och matrum, med en rustik diskho, luckor med infälld panel, gula skåp, bänkskiva i täljsten, svart stänkskydd, stänkskydd i sten, rostfria vitvaror, mellanmörkt trägolv och en köksö
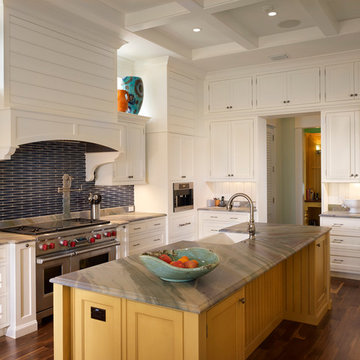
Tampa Builders Alvarez Homes - (813) 969-3033. Vibrant colors, a variety of textures and covered porches add charm and character to this stunning beachfront home in Florida.
Photography by Jorge Alvarez
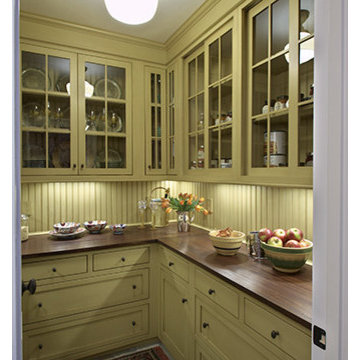
I was asked to design the butlers pantry, wet bar, kitchen and home office hall for the 25th Anniversary This Old House Project in beautiful Carlisle MA. It was an honor to be part of such a prestigious project. The butlers pantry I wanted to have an old farm house house feel, choosing warm historic yellow which I added a grey glaze created a color that resembled maize. Hand plained mahogany wood tops. Bead board back splash and glass mullion cabinets with by pass doors add an elegant feel of a by-gone time.
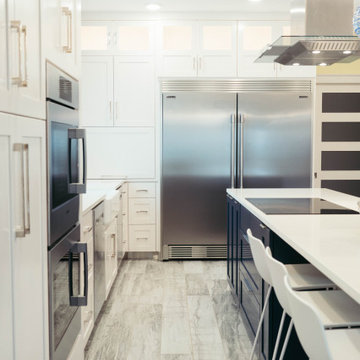
This dark, dreary kitchen was large, but not being used well. The family of 7 had outgrown the limited storage and experienced traffic bottlenecks when in the kitchen together. A bright, cheerful and more functional kitchen was desired, as well as a new pantry space.
We gutted the kitchen and closed off the landing through the door to the garage to create a new pantry. A frosted glass pocket door eliminates door swing issues. In the pantry, a small access door opens to the garage so groceries can be loaded easily. Grey wood-look tile was laid everywhere.
We replaced the small window and added a 6’x4’ window, instantly adding tons of natural light. A modern motorized sheer roller shade helps control early morning glare. Three free-floating shelves are to the right of the window for favorite décor and collectables.
White, ceiling-height cabinets surround the room. The full-overlay doors keep the look seamless. Double dishwashers, double ovens and a double refrigerator are essentials for this busy, large family. An induction cooktop was chosen for energy efficiency, child safety, and reliability in cooking. An appliance garage and a mixer lift house the much-used small appliances.
An ice maker and beverage center were added to the side wall cabinet bank. The microwave and TV are hidden but have easy access.
The inspiration for the room was an exclusive glass mosaic tile. The large island is a glossy classic blue. White quartz countertops feature small flecks of silver. Plus, the stainless metal accent was even added to the toe kick!
Upper cabinet, under-cabinet and pendant ambient lighting, all on dimmers, was added and every light (even ceiling lights) is LED for energy efficiency.
White-on-white modern counter stools are easy to clean. Plus, throughout the room, strategically placed USB outlets give tidy charging options.
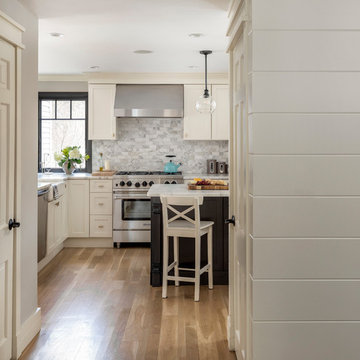
A view into the kitchen from the dining room where part of the wall was removed to create a better traffic flow on the first floor.
Photo by Michael P. Lefebvre

Exempel på ett stort amerikanskt kök, med en integrerad diskho, luckor med upphöjd panel, gula skåp, granitbänkskiva, grått stänkskydd, stänkskydd i stenkakel, rostfria vitvaror, skiffergolv och en köksö
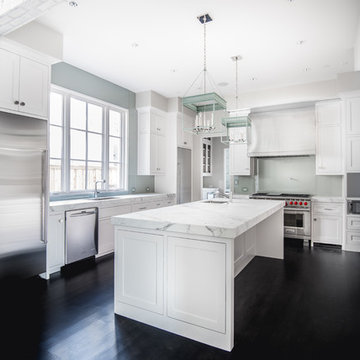
Idéer för avskilda, stora vintage u-kök, med en undermonterad diskho, skåp i shakerstil, gula skåp, bänkskiva i kvartsit, vitt stänkskydd, glaspanel som stänkskydd, rostfria vitvaror, mörkt trägolv och en köksö

Brandis Farm House Kitchen
Inspiration för ett stort vintage beige beige kök, med en rustik diskho, skåp i shakerstil, gula skåp, granitbänkskiva, vitt stänkskydd, stänkskydd i porslinskakel, rostfria vitvaror, mellanmörkt trägolv, en köksö och brunt golv
Inspiration för ett stort vintage beige beige kök, med en rustik diskho, skåp i shakerstil, gula skåp, granitbänkskiva, vitt stänkskydd, stänkskydd i porslinskakel, rostfria vitvaror, mellanmörkt trägolv, en köksö och brunt golv
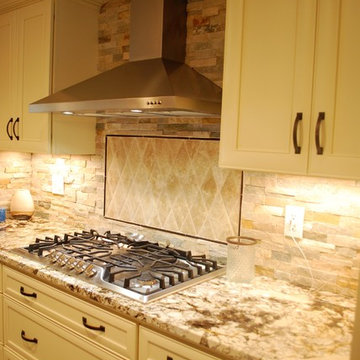
Idéer för stora amerikanska kök och matrum, med en undermonterad diskho, luckor med infälld panel, gula skåp, granitbänkskiva, beige stänkskydd, stänkskydd i stenkakel, rostfria vitvaror, mellanmörkt trägolv, en köksö och brunt golv
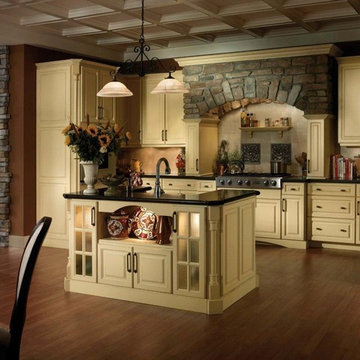
Inspiration för ett stort medelhavsstil kök, med en rustik diskho, luckor med upphöjd panel, gula skåp, granitbänkskiva, beige stänkskydd, stänkskydd i keramik, rostfria vitvaror, mellanmörkt trägolv, en köksö och brunt golv
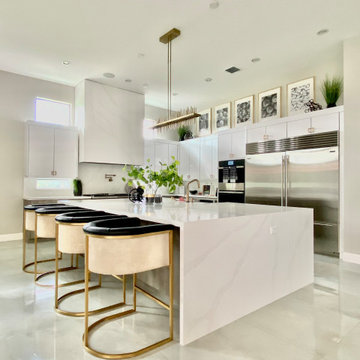
Inspiration för stora vitt kök, med en undermonterad diskho, släta luckor, gula skåp, bänkskiva i kvarts, vitt stänkskydd, rostfria vitvaror, klinkergolv i porslin, en köksö och grått golv

This kitchen and breakfast room was inspired by the owners' Scandinavian heritage, as well as by a café they love in Europe. Bookshelves in the kitchen and breakfast room make for easy lingering over a snack and a book. The Heath Ceramics tile backsplash also subtly celebrates the author owner and her love of literature: the tile pattern echoes the spines of books on a bookshelf...All photos by Laurie Black.
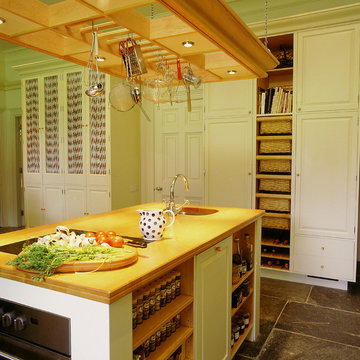
This painted kitchen was designed for the Chairman of David Hicks Plc. It was designed to complement the classic, elegant interior of a Cornish manor house. The interiors of the kitchen cupboards were made from maple with dovetailed maple drawers. The worktops were made from maple and iroko. The finial hinges to all the doors were silvered to add a touch of luxury to this bespoke kitchen. This is a kitchen with a classic understated English country look.
Designed and hand built by Tim Wood

This dark, dreary kitchen was large, but not being used well. The family of 7 had outgrown the limited storage and experienced traffic bottlenecks when in the kitchen together. A bright, cheerful and more functional kitchen was desired, as well as a new pantry space.
We gutted the kitchen and closed off the landing through the door to the garage to create a new pantry. A frosted glass pocket door eliminates door swing issues. In the pantry, a small access door opens to the garage so groceries can be loaded easily. Grey wood-look tile was laid everywhere.
We replaced the small window and added a 6’x4’ window, instantly adding tons of natural light. A modern motorized sheer roller shade helps control early morning glare. Three free-floating shelves are to the right of the window for favorite décor and collectables.
White, ceiling-height cabinets surround the room. The full-overlay doors keep the look seamless. Double dishwashers, double ovens and a double refrigerator are essentials for this busy, large family. An induction cooktop was chosen for energy efficiency, child safety, and reliability in cooking. An appliance garage and a mixer lift house the much-used small appliances.
An ice maker and beverage center were added to the side wall cabinet bank. The microwave and TV are hidden but have easy access.
The inspiration for the room was an exclusive glass mosaic tile. The large island is a glossy classic blue. White quartz countertops feature small flecks of silver. Plus, the stainless metal accent was even added to the toe kick!
Upper cabinet, under-cabinet and pendant ambient lighting, all on dimmers, was added and every light (even ceiling lights) is LED for energy efficiency.
White-on-white modern counter stools are easy to clean. Plus, throughout the room, strategically placed USB outlets give tidy charging options.
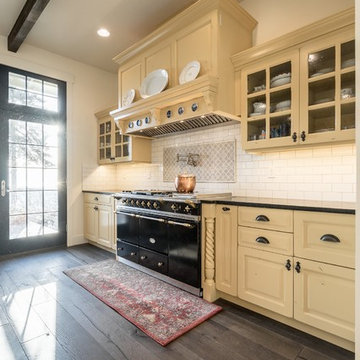
Idéer för stora vintage grått kök, med en rustik diskho, luckor med upphöjd panel, gula skåp, bänkskiva i täljsten, vitt stänkskydd, stänkskydd i tunnelbanekakel, svarta vitvaror, mellanmörkt trägolv, en köksö och brunt golv
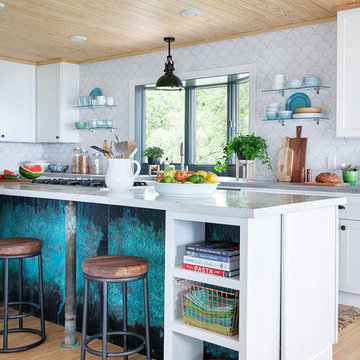
This Florida Gulf home is a project by DIY Network where they asked viewers to design a home and then they built it! Talk about giving a consumer what they want!
We were fortunate enough to have been picked to tile the kitchen--and our tile is everywhere! Using tile from countertop to ceiling is a great way to make a dramatic statement. But it's not the only dramatic statement--our monochromatic Moroccan Fish Scale tile provides a perfect, neutral backdrop to the bright pops of color throughout the kitchen. That gorgeous kitchen island is recycled copper from ships!
Overall, this is one kitchen we wouldn't mind having for ourselves.
Large Moroccan Fish Scale Tile - 130 White
Photos by: Christopher Shane
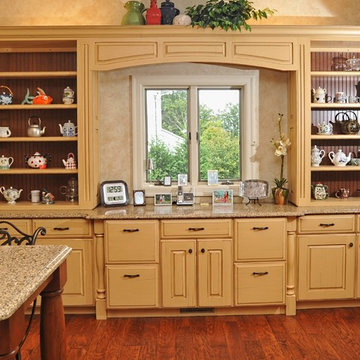
Complete design and remodel, removal of walls, new lighting, flooring, custom cabinetry and engineered quartz counters, custom wallsplash.
Designer: Kristine McLusky,
Remodel by McLusky Showcase Kitchens & Baths
Photos by: Ruppersberger Photographer
Custom Cupboards Cabinetry

Idéer för att renovera ett stort vintage kök, med en undermonterad diskho, luckor med infälld panel, gula skåp, bänkskiva i koppar, vitt stänkskydd, stänkskydd i tunnelbanekakel, rostfria vitvaror, ljust trägolv, en köksö och brunt golv
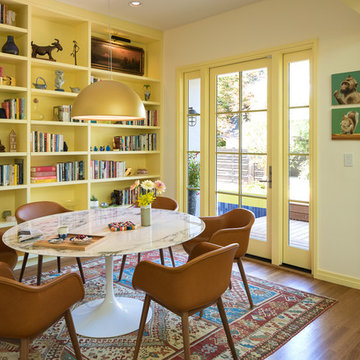
This kitchen and breakfast room was inspired by the owners' Scandinavian heritage, as well as by a café they love in Europe. Bookshelves in the kitchen and breakfast room make for easy lingering over a snack and a book. The Heath Ceramics tile backsplash also subtly celebrates the author owner and her love of literature: the tile pattern echoes the spines of books on a bookshelf...All photos by Laurie Black.
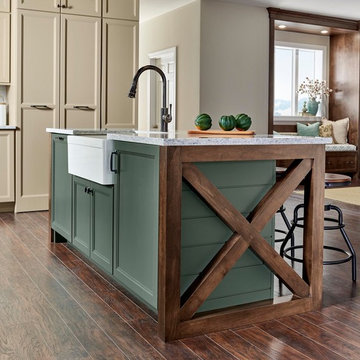
Understated clean lines come together with rustic accents inspired by historic rural homes. Using simple Middleton flat panel doors throughout allows the three finishes to take center stage.
Shiplap is a key element of Farmhouse styling—add texture and detail to your design with a shiplap panel, now available in strips as well as prearranged panels for hoods, bookcases, end panels and more.
Enhance a center island with a geometric x-end. Paired with shiplap, it adds to a classic Farmhouse look.
Middleton full overlay door in Classic Safari and Eucalyptus Classic paint.
https://www.medallioncabinetry.com/product/fresh-farmhouse
1 904 foton på stort kök, med gula skåp
4