12 218 foton på stort kök, med vinylgolv
Sortera efter:
Budget
Sortera efter:Populärt i dag
21 - 40 av 12 218 foton
Artikel 1 av 3
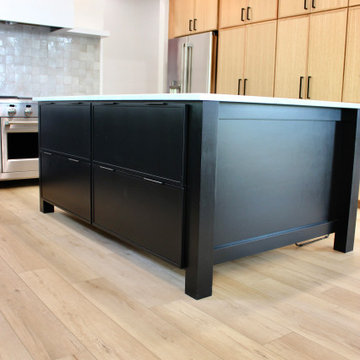
Minimalist Moline, Illinois kitchen design from Village Home Stores for Hazelwood Homes. Skinny Shaker style cabinetry from Dura Supreme and Koch in a combination of painted black and Rift Cut Oak Natural finishes. COREtec luxury plank floating floors and lighting by Hudson Valley’s Midcentury Modern Mitzi line also featured.

Part of a multi-room project consisting of: kitchen, utility, media furniture, entrance hall and master bedroom furniture, situated within a modern renovation of a traditional stone built lodge on the outskirts of county Durham. the clean lines of our contemporary linear range of furniture -finished in pale grey and anthracite, provide a minimalist feel while contrasting elements emulating reclaimed oak add a touch of warmth and a subtle nod to the property’s rural surroundings.
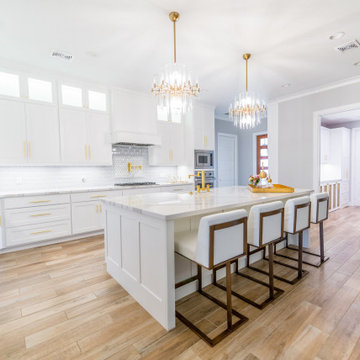
Seabrook features miles of shoreline just 30 minutes from downtown Houston. Our clients found the perfect home located on a canal with bay access, but it was a bit dated. Freshening up a home isn’t just paint and furniture, though. By knocking down some walls in the main living area, an open floor plan brightened the space and made it ideal for hosting family and guests. Our advice is to always add in pops of color, so we did just with brass. The barstools, light fixtures, and cabinet hardware compliment the airy, white kitchen. The living room’s 5 ft wide chandelier pops against the accent wall (not that it wasn’t stunning on its own, though). The brass theme flows into the laundry room with built-in dog kennels for the client’s additional family members.
We love how bright and airy this bayside home turned out!

Kowalske Kitchen & Bath was the remodeling contractor for this beautiful Waukesha first floor remodel. The homeowners recently purchased the home and wanted to immediately update the space. The old kitchen was outdated and closed off from the great room. The goal was to design an open-concept space for hosting family and friends.
LAYOUT
The first step was to remove the awkward dining room walls. This made the room feel large and open. We tucked the refrigerator into a wall of cabinets so it didn’t impose. Seating at the island and peninsula makes the kitchen very versatile.
DESIGN
We created an elegant entertaining space to take advantage of the lake view. The Waukesha homeowners wanted a contemporary design with neutral colors and finishes. They chose soft gray lower cabinets and white upper cabinets. We added texture with wood accents and a herringbone marble backsplash tile.
The desk area features a walnut butcher block countertop. We also used walnut for the open shelving, detail on the hood and the legs on the island.
CUSTOM CABINETRY
Frameless custom cabinets maximize storage in this Waukesha kitchen. The upper cabinets have hidden light rail molding. Angled plug molding eliminates outlets on the backsplash. Drawers in the lower cabinets allow for excellent storage. The cooktop has a functioning top drawer with a hidden apron to hide the guts of the cooktop. The clients also asked for a home office desk area and pantry cabinet.

Butlers Pantry Off The Kitchen
Inspiration för stora klassiska grått kök, med en rustik diskho, skåp i shakerstil, vita skåp, bänkskiva i kvarts, brunt stänkskydd, stänkskydd i tegel, rostfria vitvaror, vinylgolv, en köksö och brunt golv
Inspiration för stora klassiska grått kök, med en rustik diskho, skåp i shakerstil, vita skåp, bänkskiva i kvarts, brunt stänkskydd, stänkskydd i tegel, rostfria vitvaror, vinylgolv, en köksö och brunt golv
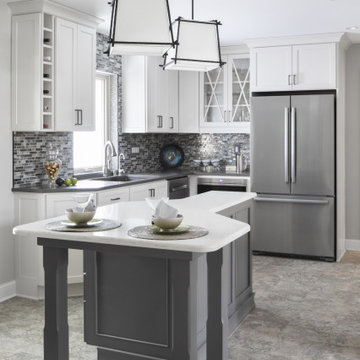
Gray Kitchen Island with white perimeter cabinets
Black accents in hardware and lighting
shades on island lighting gives it a more formal feeling.
Foto på ett stort vintage grå kök, med en undermonterad diskho, skåp i shakerstil, vita skåp, bänkskiva i kvarts, grått stänkskydd, stänkskydd i stenkakel, rostfria vitvaror, vinylgolv, en köksö och grått golv
Foto på ett stort vintage grå kök, med en undermonterad diskho, skåp i shakerstil, vita skåp, bänkskiva i kvarts, grått stänkskydd, stänkskydd i stenkakel, rostfria vitvaror, vinylgolv, en köksö och grått golv

California casual kitchen remodel showcasing white oak island and off white perimeter cabinetry
Idéer för stora maritima grått kök, med en rustik diskho, skåp i shakerstil, skåp i ljust trä, bänkskiva i koppar, stänkskydd i porslinskakel, vinylgolv och en köksö
Idéer för stora maritima grått kök, med en rustik diskho, skåp i shakerstil, skåp i ljust trä, bänkskiva i koppar, stänkskydd i porslinskakel, vinylgolv och en köksö

Idéer för att renovera ett stort funkis brun brunt kök, med en nedsänkt diskho, släta luckor, vita skåp, träbänkskiva, brunt stänkskydd, stänkskydd i trä, rostfria vitvaror, vinylgolv, en köksö och brunt golv
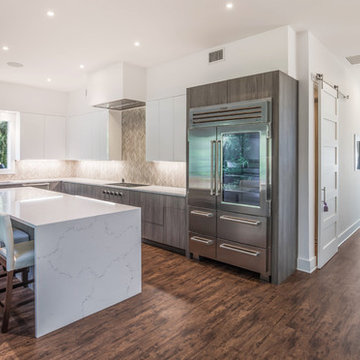
Exempel på ett stort modernt vit vitt kök, med en undermonterad diskho, släta luckor, bänkskiva i kvarts, rostfria vitvaror, en köksö, brunt golv, skåp i mellenmörkt trä, stänkskydd i mosaik, beige stänkskydd och vinylgolv
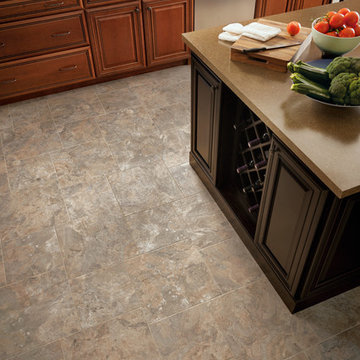
Bild på ett avskilt, stort vintage kök, med en dubbel diskho, luckor med upphöjd panel, skåp i mellenmörkt trä, rostfria vitvaror, vinylgolv och en köksö
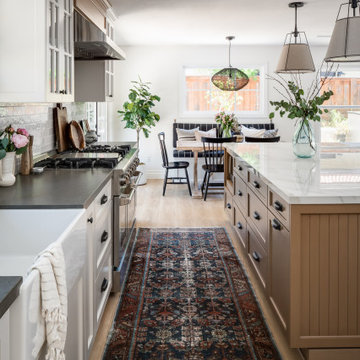
California casual kitchen remodel showcasing white oak island and off white perimeter cabinetry
Foto på ett stort maritimt grå kök, med en rustik diskho, skåp i shakerstil, skåp i ljust trä, bänkskiva i koppar, stänkskydd i porslinskakel, vinylgolv och en köksö
Foto på ett stort maritimt grå kök, med en rustik diskho, skåp i shakerstil, skåp i ljust trä, bänkskiva i koppar, stänkskydd i porslinskakel, vinylgolv och en köksö

Groveland-Natural
Bild på ett stort lantligt linjärt kök och matrum, med en rustik diskho, skåp i shakerstil, skåp i mellenmörkt trä, rostfria vitvaror och vinylgolv
Bild på ett stort lantligt linjärt kök och matrum, med en rustik diskho, skåp i shakerstil, skåp i mellenmörkt trä, rostfria vitvaror och vinylgolv
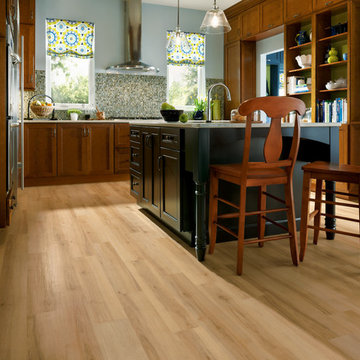
Luxury vinyl plank flooring is an easy-care solution in this traditional style kitchen.
Inspiration för avskilda, stora klassiska l-kök, med skåp i shakerstil, skåp i mörkt trä, beige stänkskydd, rostfria vitvaror, vinylgolv och en köksö
Inspiration för avskilda, stora klassiska l-kök, med skåp i shakerstil, skåp i mörkt trä, beige stänkskydd, rostfria vitvaror, vinylgolv och en köksö

Bild på ett stort vintage vit vitt kök, med en undermonterad diskho, skåp i shakerstil, gröna skåp, bänkskiva i kvarts, vitt stänkskydd, stänkskydd i keramik, rostfria vitvaror, vinylgolv, en halv köksö och brunt golv

Homeowner did a complete overhaul remodel of their home, after the area surrounding it was devastated by a straight-line winds & a tornado.
Their contractor custom-made the island top, wood hood and farm sink base out of the downed trees from their property.
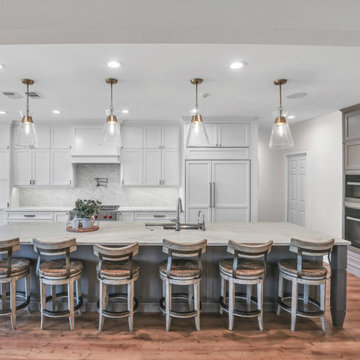
Idéer för stora vintage vitt kök, med en undermonterad diskho, luckor med infälld panel, skåp i mellenmörkt trä, marmorbänkskiva, vitt stänkskydd, stänkskydd i marmor, integrerade vitvaror, vinylgolv, en köksö och brunt golv

Clean and bright vinyl planks for a space where you can clear your mind and relax. Unique knots bring life and intrigue to this tranquil maple design. With the Modin Collection, we have raised the bar on luxury vinyl plank. The result is a new standard in resilient flooring. Modin offers true embossed in register texture, a low sheen level, a rigid SPC core, an industry-leading wear layer, and so much more.

This is one of our favorite kitchen projects! We started by deleting two walls and a closet, followed by framing in the new eight foot window and walk-in pantry. We stretched the existing kitchen across the entire room, and built a huge nine foot island with a gas range and custom hood. New cabinets, appliances, elm flooring, custom woodwork, all finished off with a beautiful rustic white brick.

Reubicamos la cocina en el espacio principal del piso, abriéndola a la zona de salón comedor.
Aprovechamos su bonita altura para ganar mucho almacenaje superior y enmarcar el conjunto.
El comedor lo descentramos para ganar espacio diáfano en la sala y fabricamos un banco plegable para ganar asientos sin ocupar con las sillas. Nos viste la zona de comedor la lámpara restaurada a juego con el tono verde del piso.
La cocina es fabricada a KM0. Apostamos por un mostrador porcelánico compuesto de 50% del material reciclado y 100% reciclable al final de su uso. Libre de tóxicos y creado con el mínimo espesor para reducir el impacto material y económico.
Los electrodomésticos son de máxima eficiencia energética y están integrados en el interior del mobiliario para minimizar el impacto visual en la sala.

Full kitchen remodel, original layout was a U shape with a soffit ceiling and popcorn texture. we remodeled with a new kitchen with a island, added modern recess lights, removed popcorn texture, and install SPC 100% waterproof flooring.
12 218 foton på stort kök, med vinylgolv
2