2 339 foton på stort lantligt allrum
Sortera efter:
Budget
Sortera efter:Populärt i dag
61 - 80 av 2 339 foton
Artikel 1 av 3

Inspiration för stora lantliga allrum med öppen planlösning, med vita väggar, mellanmörkt trägolv, en standard öppen spis och en spiselkrans i sten
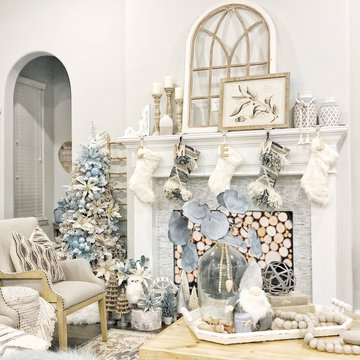
Festive Coastal Farmhouse Christmas Display with Bohemian Elements and Neutral Palette with touches of Dusty Blue
Exempel på ett stort lantligt allrum med öppen planlösning, med grå väggar, mörkt trägolv, en standard öppen spis, en spiselkrans i trä, en väggmonterad TV och brunt golv
Exempel på ett stort lantligt allrum med öppen planlösning, med grå väggar, mörkt trägolv, en standard öppen spis, en spiselkrans i trä, en väggmonterad TV och brunt golv
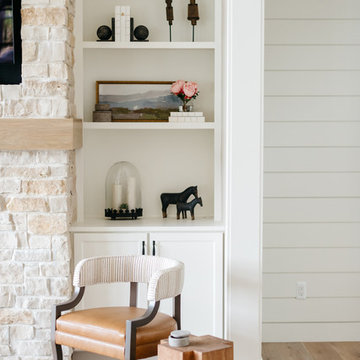
Idéer för stora lantliga avskilda allrum, med beige väggar, ljust trägolv, en standard öppen spis, en spiselkrans i sten, en inbyggd mediavägg och brunt golv

Roehner Ryan
Inredning av ett lantligt stort allrum på loftet, med ett spelrum, vita väggar, ljust trägolv, en standard öppen spis, en spiselkrans i tegelsten, en väggmonterad TV och beiget golv
Inredning av ett lantligt stort allrum på loftet, med ett spelrum, vita väggar, ljust trägolv, en standard öppen spis, en spiselkrans i tegelsten, en väggmonterad TV och beiget golv

This basement features billiards, a sunken home theatre, a stone wine cellar and multiple bar areas and spots to gather with friends and family.
Inspiration för ett stort lantligt allrum, med vita väggar, vinylgolv, en standard öppen spis, en spiselkrans i sten, brunt golv och ett spelrum
Inspiration för ett stort lantligt allrum, med vita väggar, vinylgolv, en standard öppen spis, en spiselkrans i sten, brunt golv och ett spelrum
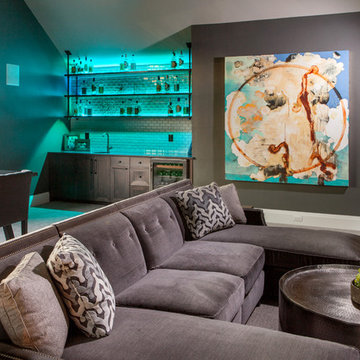
Combination game, media and bar room. Quartz counter tops and marble back splash. Custom modified Shaker cabinetry with subtle bevel edge. Industrial custom wood and metal bar shelves with under and over lighting.
Beautiful custom drapery, custom furnishings, and custom designed and hand built TV console with mini barn doors.
For more photos of this project visit our website: https://wendyobrienid.com.
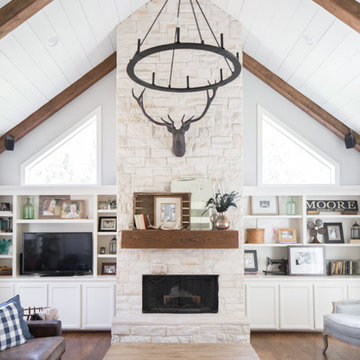
Photography by Grace Laird Photography
Inspiration för ett stort lantligt avskilt allrum
Inspiration för ett stort lantligt avskilt allrum
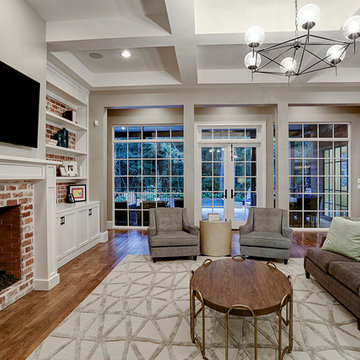
Inspiration för stora lantliga allrum med öppen planlösning, med beige väggar, mellanmörkt trägolv, en standard öppen spis, en spiselkrans i trä, en väggmonterad TV och brunt golv

Exempel på ett stort lantligt allrum med öppen planlösning, med en standard öppen spis, en spiselkrans i tegelsten, en väggmonterad TV och mellanmörkt trägolv
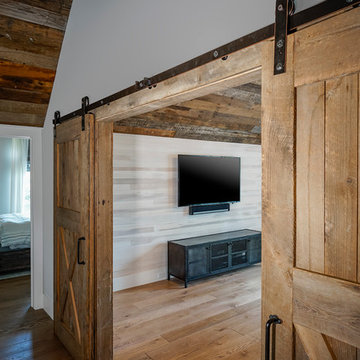
Lisa Carroll
Lantlig inredning av ett stort allrum, med ett spelrum, ljust trägolv, en väggmonterad TV och brunt golv
Lantlig inredning av ett stort allrum, med ett spelrum, ljust trägolv, en väggmonterad TV och brunt golv

Inredning av ett lantligt stort allrum med öppen planlösning, med vita väggar, ljust trägolv, en bred öppen spis, en spiselkrans i sten och en väggmonterad TV

Bild på ett stort lantligt allrum med öppen planlösning, med grå väggar, mörkt trägolv, en standard öppen spis, en väggmonterad TV och brunt golv

WINNER: Silver Award – One-of-a-Kind Custom or Spec 4,001 – 5,000 sq ft, Best in American Living Awards, 2019
Affectionately called The Magnolia, a reference to the architect's Southern upbringing, this project was a grass roots exploration of farmhouse architecture. Located in Phoenix, Arizona’s idyllic Arcadia neighborhood, the home gives a nod to the area’s citrus orchard history.
Echoing the past while embracing current millennial design expectations, this just-complete speculative family home hosts four bedrooms, an office, open living with a separate “dirty kitchen”, and the Stone Bar. Positioned in the Northwestern portion of the site, the Stone Bar provides entertainment for the interior and exterior spaces. With retracting sliding glass doors and windows above the bar, the space opens up to provide a multipurpose playspace for kids and adults alike.
Nearly as eyecatching as the Camelback Mountain view is the stunning use of exposed beams, stone, and mill scale steel in this grass roots exploration of farmhouse architecture. White painted siding, white interior walls, and warm wood floors communicate a harmonious embrace in this soothing, family-friendly abode.
Project Details // The Magnolia House
Architecture: Drewett Works
Developer: Marc Development
Builder: Rafterhouse
Interior Design: Rafterhouse
Landscape Design: Refined Gardens
Photographer: ProVisuals Media
Awards
Silver Award – One-of-a-Kind Custom or Spec 4,001 – 5,000 sq ft, Best in American Living Awards, 2019
Featured In
“The Genteel Charm of Modern Farmhouse Architecture Inspired by Architect C.P. Drewett,” by Elise Glickman for Iconic Life, Nov 13, 2019
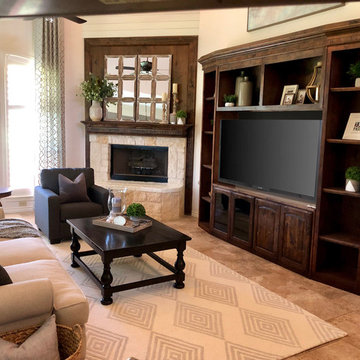
Beautiful modern farmhouse update to this home's lower level. Updated paint, custom curtains, shiplap, crown moulding and all new furniture and accessories. Ready for its new owners!
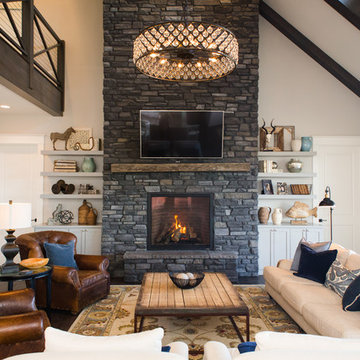
Our most recent modern farmhouse in the west Willamette Valley is what dream homes are made of. Named “Starry Night Ranch” by the homeowners, this 3 level, 4 bedroom custom home boasts of over 9,000 square feet of combined living, garage and outdoor spaces.
Well versed in the custom home building process, the homeowners spent many hours partnering with both Shan Stassens of Winsome Construction and Buck Bailey Design to add in countless unique features, including a cross hatched cable rail system, a second story window that perfectly frames a view of Mt. Hood and an entryway cut-out to keep a specialty piece of furniture tucked out of the way.
From whitewashed shiplap wall coverings to reclaimed wood sliding barn doors to mosaic tile and honed granite, this farmhouse-inspired space achieves a timeless appeal with both classic comfort and modern flair.

Halquest Cobble Creek stone is used on the great room fireplace and a hand-hewn reclaimed mantle. Photo by Mike Kaskel
Idéer för ett stort lantligt allrum med öppen planlösning, med vita väggar, mörkt trägolv, en standard öppen spis, en spiselkrans i sten, en inbyggd mediavägg och brunt golv
Idéer för ett stort lantligt allrum med öppen planlösning, med vita väggar, mörkt trägolv, en standard öppen spis, en spiselkrans i sten, en inbyggd mediavägg och brunt golv
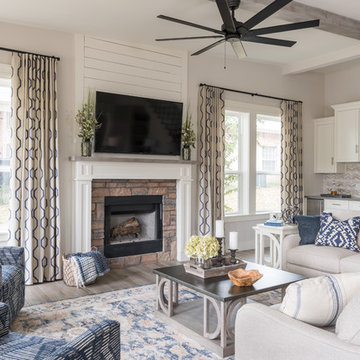
Michael Hunter Photography
Inspiration för ett stort lantligt allrum med öppen planlösning, med grå väggar, klinkergolv i porslin, en standard öppen spis, en spiselkrans i sten, en väggmonterad TV och grått golv
Inspiration för ett stort lantligt allrum med öppen planlösning, med grå väggar, klinkergolv i porslin, en standard öppen spis, en spiselkrans i sten, en väggmonterad TV och grått golv
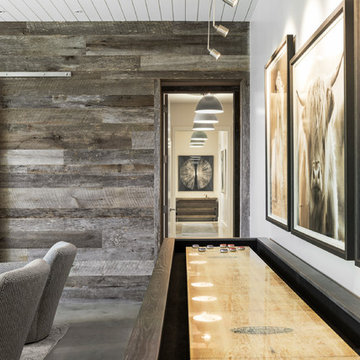
The lower level of this modern farmhouse features a large game room that connects out to the screen porch, pool terrace and fire pit beyond. One end of the space is a large lounge area for watching TV and the other end has a built-in wet bar and accordion windows that open up to the screen porch. The TV is concealed by barn doors with salvaged barn wood on a shiplap wall.
Photography by Todd Crawford
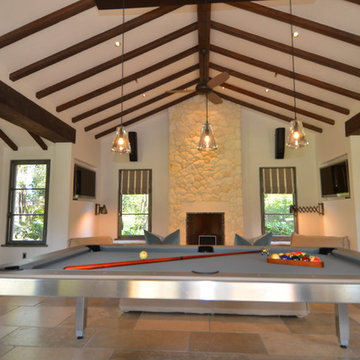
Poolhouse interior
Photo: Steve Spratt
Bild på ett stort lantligt avskilt allrum, med ett spelrum, beige väggar, travertin golv, en standard öppen spis, en spiselkrans i sten, en väggmonterad TV och beiget golv
Bild på ett stort lantligt avskilt allrum, med ett spelrum, beige väggar, travertin golv, en standard öppen spis, en spiselkrans i sten, en väggmonterad TV och beiget golv
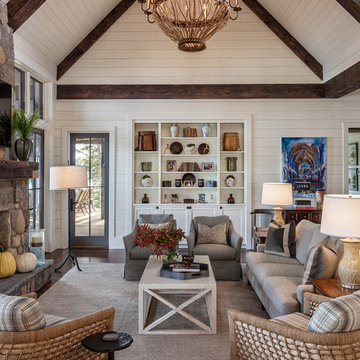
This transitional timber frame home features a wrap-around porch designed to take advantage of its lakeside setting and mountain views. Natural stone, including river rock, granite and Tennessee field stone, is combined with wavy edge siding and a cedar shingle roof to marry the exterior of the home with it surroundings. Casually elegant interiors flow into generous outdoor living spaces that highlight natural materials and create a connection between the indoors and outdoors.
Photography Credit: Rebecca Lehde, Inspiro 8 Studios
2 339 foton på stort lantligt allrum
4