72 foton på stort lantligt hemmagym
Sortera efter:
Budget
Sortera efter:Populärt i dag
1 - 20 av 72 foton
Artikel 1 av 3

Inspired by the majesty of the Northern Lights and this family's everlasting love for Disney, this home plays host to enlighteningly open vistas and playful activity. Like its namesake, the beloved Sleeping Beauty, this home embodies family, fantasy and adventure in their truest form. Visions are seldom what they seem, but this home did begin 'Once Upon a Dream'. Welcome, to The Aurora.
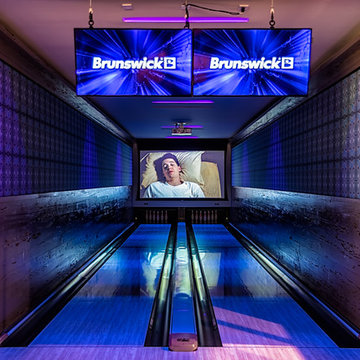
Bowling alley with noise dampening fabric panel system using designer fabric and control of black lights.
Idéer för att renovera ett stort lantligt hemmagym, med beige väggar och ljust trägolv
Idéer för att renovera ett stort lantligt hemmagym, med beige väggar och ljust trägolv
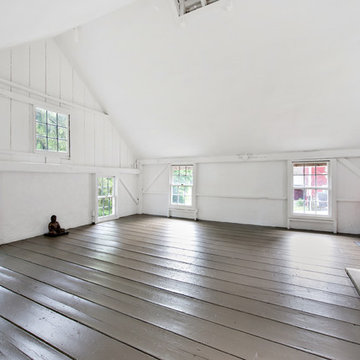
Anthony Acocella
Foto på ett stort lantligt hemmagym med yogastudio, med vita väggar, målat trägolv och grått golv
Foto på ett stort lantligt hemmagym med yogastudio, med vita väggar, målat trägolv och grått golv
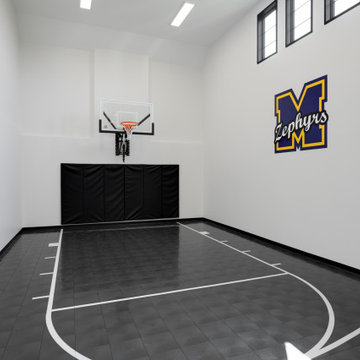
Indoor custom sport court with basketball hoop and natural light.
Idéer för ett stort lantligt hemmagym med inomhusplan, med grå väggar och svart golv
Idéer för ett stort lantligt hemmagym med inomhusplan, med grå väggar och svart golv
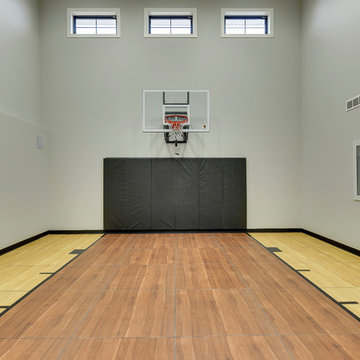
Indoor Sport Court
Lantlig inredning av ett stort hemmagym med inomhusplan, med grå väggar, brunt golv och mellanmörkt trägolv
Lantlig inredning av ett stort hemmagym med inomhusplan, med grå väggar, brunt golv och mellanmörkt trägolv
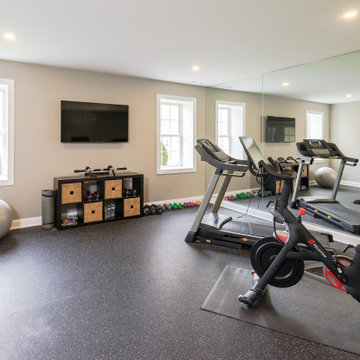
Dual sliding barn doors with black pipe handles (the same that was used in the bar!) form the entrance to the home gym. The spacious and bright room has a rubber floor. 40 tires were upcycled to create this sustainable and durable flooring. A wall of mirrors amplifies the natural light from the windows and door to the outside.
Welcome to this sports lover’s paradise in West Chester, PA! We started with the completely blank palette of an unfinished basement and created space for everyone in the family by adding a main television watching space, a play area, a bar area, a full bathroom and an exercise room. The floor is COREtek engineered hardwood, which is waterproof and durable, and great for basements and floors that might take a beating. Combining wood, steel, tin and brick, this modern farmhouse looking basement is chic and ready to host family and friends to watch sporting events!
Rudloff Custom Builders has won Best of Houzz for Customer Service in 2014, 2015 2016, 2017 and 2019. We also were voted Best of Design in 2016, 2017, 2018, 2019 which only 2% of professionals receive. Rudloff Custom Builders has been featured on Houzz in their Kitchen of the Week, What to Know About Using Reclaimed Wood in the Kitchen as well as included in their Bathroom WorkBook article. We are a full service, certified remodeling company that covers all of the Philadelphia suburban area. This business, like most others, developed from a friendship of young entrepreneurs who wanted to make a difference in their clients’ lives, one household at a time. This relationship between partners is much more than a friendship. Edward and Stephen Rudloff are brothers who have renovated and built custom homes together paying close attention to detail. They are carpenters by trade and understand concept and execution. Rudloff Custom Builders will provide services for you with the highest level of professionalism, quality, detail, punctuality and craftsmanship, every step of the way along our journey together.
Specializing in residential construction allows us to connect with our clients early in the design phase to ensure that every detail is captured as you imagined. One stop shopping is essentially what you will receive with Rudloff Custom Builders from design of your project to the construction of your dreams, executed by on-site project managers and skilled craftsmen. Our concept: envision our client’s ideas and make them a reality. Our mission: CREATING LIFETIME RELATIONSHIPS BUILT ON TRUST AND INTEGRITY.
Photo Credit: Linda McManus Images
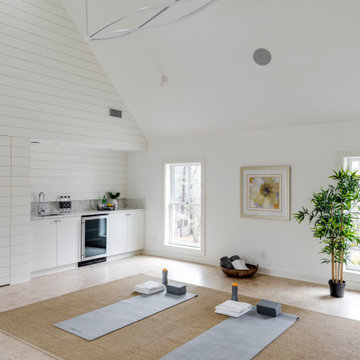
TEAM
Developer: Green Phoenix Development
Architect: LDa Architecture & Interiors
Interior Design: LDa Architecture & Interiors
Builder: Essex Restoration
Home Stager: BK Classic Collections Home Stagers
Photographer: Greg Premru Photography
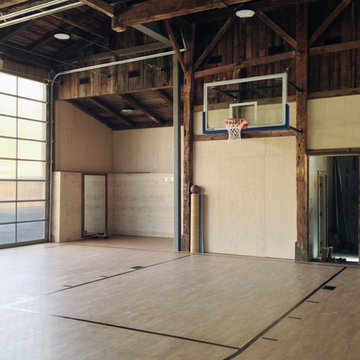
An existing barn was converted to a private athletic court.
Foto på ett stort lantligt hemmagym med inomhusplan, med bruna väggar
Foto på ett stort lantligt hemmagym med inomhusplan, med bruna väggar
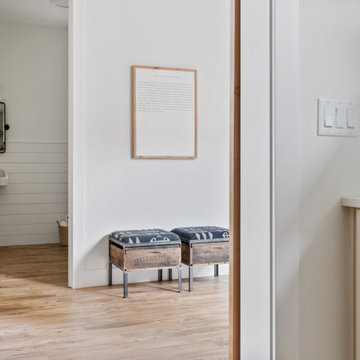
Therapy Room and mixed use gym
Inredning av ett lantligt stort hemmagym med grovkök, med vita väggar, laminatgolv och brunt golv
Inredning av ett lantligt stort hemmagym med grovkök, med vita väggar, laminatgolv och brunt golv
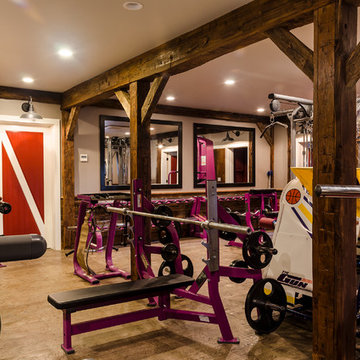
The first level of the addition houses the ultimate home gym.
Photo by: Daniel Contelmo Jr.
Idéer för ett stort lantligt hemmagym med fria vikter, med beige väggar och ljust trägolv
Idéer för ett stort lantligt hemmagym med fria vikter, med beige väggar och ljust trägolv
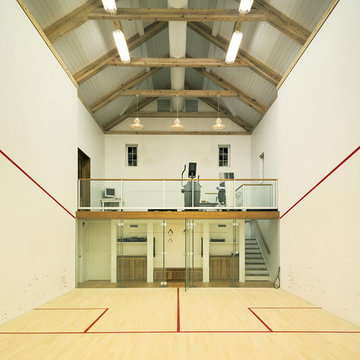
Inspiration för ett stort lantligt hemmagym med inomhusplan, med vita väggar och ljust trägolv
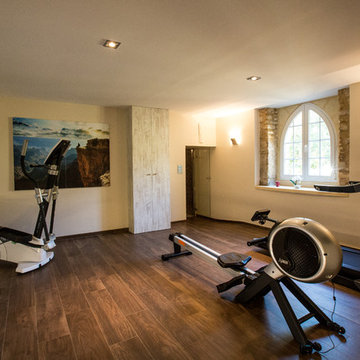
Raphaël Melka Photographie - www.raphaelmelka.com
Exempel på ett stort lantligt hemmagym med fria vikter, med beige väggar och mellanmörkt trägolv
Exempel på ett stort lantligt hemmagym med fria vikter, med beige väggar och mellanmörkt trägolv
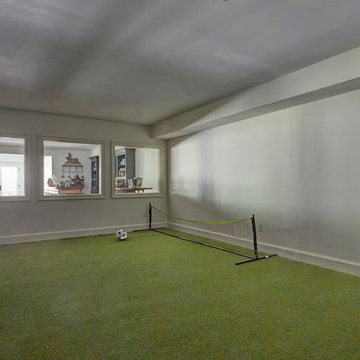
An indoor soccer area for the grand kids, outfitted in artificial turf, is adjacent to the lower-level wet bar. Photo by Mike Kaskel.
Idéer för stora lantliga hemmagym med inomhusplan, med vita väggar, heltäckningsmatta och grönt golv
Idéer för stora lantliga hemmagym med inomhusplan, med vita väggar, heltäckningsmatta och grönt golv

Inspiration för ett stort lantligt hemmagym med fria vikter, med grå väggar, mellanmörkt trägolv och brunt golv
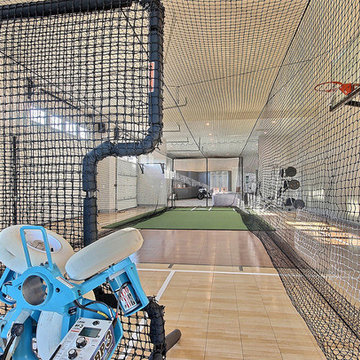
Inspired by the majesty of the Northern Lights and this family's everlasting love for Disney, this home plays host to enlighteningly open vistas and playful activity. Like its namesake, the beloved Sleeping Beauty, this home embodies family, fantasy and adventure in their truest form. Visions are seldom what they seem, but this home did begin 'Once Upon a Dream'. Welcome, to The Aurora.
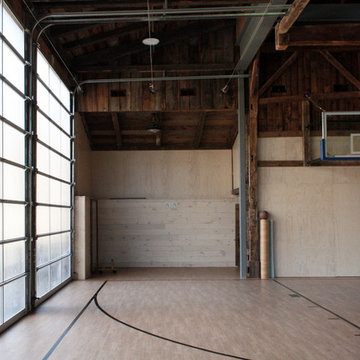
An existing barn was converted to a private athletic court. Large garage doors allow the outdoors in on pleasant days.
Exempel på ett stort lantligt hemmagym med inomhusplan, med bruna väggar
Exempel på ett stort lantligt hemmagym med inomhusplan, med bruna väggar
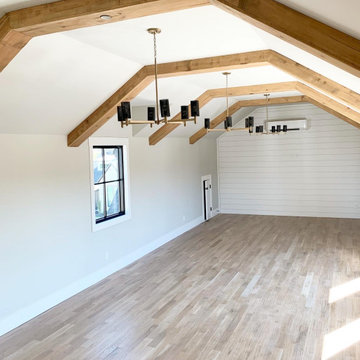
Lantlig inredning av ett stort hemmagym med yogastudio, med vita väggar, ljust trägolv och brunt golv
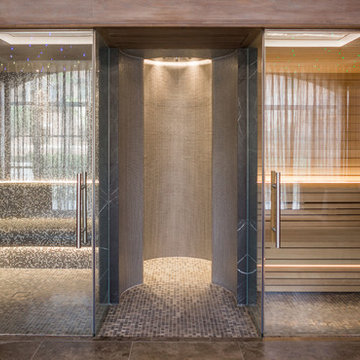
Sauna & Steam Room
www.johnevansdesign.com
(Photographed by Billy Bolton)
Exempel på ett stort lantligt hemmagym, med bruna väggar, mellanmörkt trägolv och brunt golv
Exempel på ett stort lantligt hemmagym, med bruna väggar, mellanmörkt trägolv och brunt golv
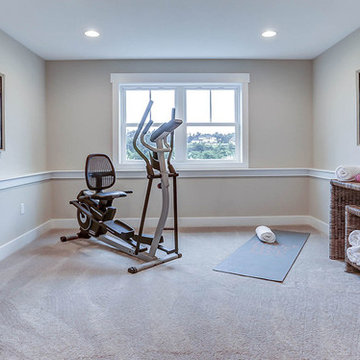
This grand 2-story home with first-floor owner’s suite includes a 3-car garage with spacious mudroom entry complete with built-in lockers. A stamped concrete walkway leads to the inviting front porch. Double doors open to the foyer with beautiful hardwood flooring that flows throughout the main living areas on the 1st floor. Sophisticated details throughout the home include lofty 10’ ceilings on the first floor and farmhouse door and window trim and baseboard. To the front of the home is the formal dining room featuring craftsman style wainscoting with chair rail and elegant tray ceiling. Decorative wooden beams adorn the ceiling in the kitchen, sitting area, and the breakfast area. The well-appointed kitchen features stainless steel appliances, attractive cabinetry with decorative crown molding, Hanstone countertops with tile backsplash, and an island with Cambria countertop. The breakfast area provides access to the spacious covered patio. A see-thru, stone surround fireplace connects the breakfast area and the airy living room. The owner’s suite, tucked to the back of the home, features a tray ceiling, stylish shiplap accent wall, and an expansive closet with custom shelving. The owner’s bathroom with cathedral ceiling includes a freestanding tub and custom tile shower. Additional rooms include a study with cathedral ceiling and rustic barn wood accent wall and a convenient bonus room for additional flexible living space. The 2nd floor boasts 3 additional bedrooms, 2 full bathrooms, and a loft that overlooks the living room.
72 foton på stort lantligt hemmagym
1
