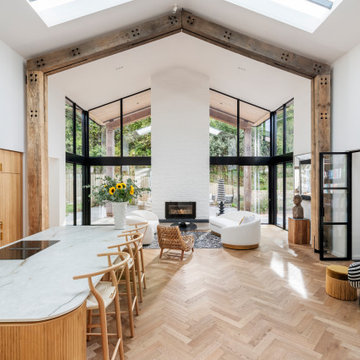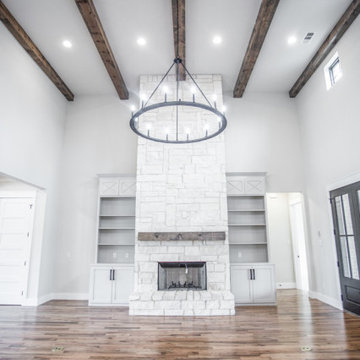4 964 foton på stort lantligt vardagsrum
Sortera efter:
Budget
Sortera efter:Populärt i dag
1 - 20 av 4 964 foton
Artikel 1 av 3

Warm white living room accented with natural jute rug and linen furniture. White brick fireplace with wood mantle compliments light tone wood floors.

Idéer för stora lantliga allrum med öppen planlösning, med vita väggar, ljust trägolv och beiget golv

Photography by Grace Laird Photography
Lantlig inredning av ett stort separat vardagsrum
Lantlig inredning av ett stort separat vardagsrum

Interior Design by Pamala Deikel Design
Photos by Paul Rollis
Bild på ett stort lantligt allrum med öppen planlösning, med ett finrum, vita väggar, ljust trägolv, en bred öppen spis, en spiselkrans i metall och beiget golv
Bild på ett stort lantligt allrum med öppen planlösning, med ett finrum, vita väggar, ljust trägolv, en bred öppen spis, en spiselkrans i metall och beiget golv

Lantlig inredning av ett stort allrum med öppen planlösning, med vita väggar, ljust trägolv, en standard öppen spis, en spiselkrans i tegelsten, en väggmonterad TV och beiget golv

Idéer för stora lantliga allrum med öppen planlösning, med grå väggar, ljust trägolv, en standard öppen spis, en väggmonterad TV och brunt golv

The homeowners wanted to open up their living and kitchen area to create a more open plan. We relocated doors and tore open a wall to make that happen. New cabinetry and floors where installed and the ceiling and fireplace where painted. This home now functions the way it should for this young family!

The great room walls are filled with glass doors and transom windows, providing maximum natural light and views of the pond and the meadow.
Photographer: Daniel Contelmo Jr.

Aménagement et mise au goût du jour d'une maison de la région lyonnaise situé à FONTAINES SAINT MARTIN.
Rénovation complète de la cuisine existante avec ajout d'une verrière afin de laisser passer la lumière et ouvrir les volumes.
Mise en valeur de la pièce de vie grâce aux éclairages mettant en exergue la belle hauteur sous plafond.
Noua vous également ajouté un papier peint panoramique apportant profondeur et plue-value esthétique au projet.

As you enter the house you emerge into the double-height kitchen and living space. A large glazed wall at the Southern end pours light into the room and provides views of the courtyard garden and Devon hedgerow beyond. The expressed douglas fir frame continues externally, with the roof sailing over to create a covered seating area.

Idéer för stora lantliga allrum med öppen planlösning, med gula väggar, mellanmörkt trägolv och brunt golv

Lantlig inredning av ett stort allrum med öppen planlösning, med beige väggar, heltäckningsmatta, en standard öppen spis, en spiselkrans i tegelsten, en väggmonterad TV och beiget golv

A modern farmhouse living room designed for a new construction home in Vienna, VA.
Foto på ett stort lantligt allrum med öppen planlösning, med vita väggar, ljust trägolv, en bred öppen spis, en spiselkrans i trä, en väggmonterad TV och beiget golv
Foto på ett stort lantligt allrum med öppen planlösning, med vita väggar, ljust trägolv, en bred öppen spis, en spiselkrans i trä, en väggmonterad TV och beiget golv

Farmhouse furnished, styled, & staged around this stunner stone fireplace and exposed wood beam ceiling.
Exempel på ett stort lantligt allrum med öppen planlösning, med vita väggar, ljust trägolv, en spiselkrans i sten, en väggmonterad TV, brunt golv och en standard öppen spis
Exempel på ett stort lantligt allrum med öppen planlösning, med vita väggar, ljust trägolv, en spiselkrans i sten, en väggmonterad TV, brunt golv och en standard öppen spis

Foto på ett stort lantligt allrum med öppen planlösning, med vita väggar, ljust trägolv och brunt golv

A fresh interpretation of the western farmhouse, The Sycamore, with its high pitch rooflines, custom interior trusses, and reclaimed hardwood floors offers irresistible modern warmth.
When merging the past indigenous citrus farms with today’s modern aesthetic, the result is a celebration of the Western Farmhouse. The goal was to craft a community canvas where homes exist as a supporting cast to an overall community composition. The extreme continuity in form, materials, and function allows the residents and their lives to be the focus rather than architecture. The unified architectural canvas catalyzes a sense of community rather than the singular aesthetic expression of 16 individual homes. This sense of community is the basis for the culture of The Sycamore.
The western farmhouse revival style embodied at The Sycamore features elegant, gabled structures, open living spaces, porches, and balconies. Utilizing the ideas, methods, and materials of today, we have created a modern twist on an American tradition. While the farmhouse essence is nostalgic, the cool, modern vibe brings a balance of beauty and efficiency. The modern aura of the architecture offers calm, restoration, and revitalization.
Located at 37th Street and Campbell in the western portion of the popular Arcadia residential neighborhood in Central Phoenix, the Sycamore is surrounded by some of Central Phoenix’s finest amenities, including walkable access to premier eateries such as La Grande Orange, Postino, North, and Chelsea’s Kitchen.
Project Details: The Sycamore, Phoenix, AZ
Architecture: Drewett Works
Builder: Sonora West Development
Developer: EW Investment Funding
Interior Designer: Homes by 1962
Photography: Alexander Vertikoff
Awards:
Gold Nugget Award of Merit – Best Single Family Detached Home 3,500-4,500 sq ft
Gold Nugget Award of Merit – Best Residential Detached Collection of the Year

Modern farmohouse interior with T&G cedar cladding; exposed steel; custom motorized slider; cement floor; vaulted ceiling and an open floor plan creates a unified look

This elegant Great Room celing is a T&G material that was custom stained, with wood beams to match. The custom made fireplace is surrounded by Full Bed Limestone. The hardwood Floors are imported from Europe

TEAM
Developer: Green Phoenix Development
Architect: LDa Architecture & Interiors
Interior Design: LDa Architecture & Interiors
Builder: Essex Restoration
Home Stager: BK Classic Collections Home Stagers
Photographer: Greg Premru Photography

Bild på ett stort lantligt allrum med öppen planlösning, med grå väggar, mellanmörkt trägolv, en standard öppen spis, en spiselkrans i sten och brunt golv
4 964 foton på stort lantligt vardagsrum
1