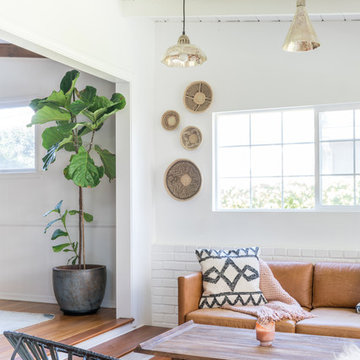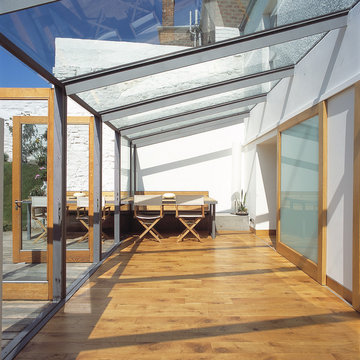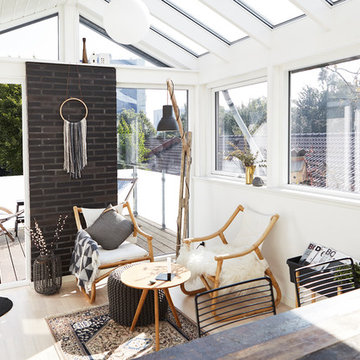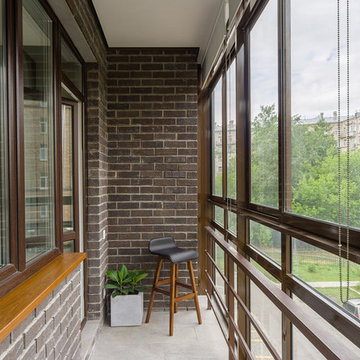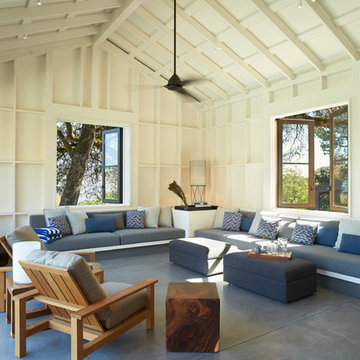8 050 foton på stort, litet uterum
Sortera efter:
Budget
Sortera efter:Populärt i dag
201 - 220 av 8 050 foton
Artikel 1 av 3

S.Photography/Shanna Wolf., LOWELL CUSTOM HOMES, Lake Geneva, WI.., Conservatory Craftsmen., Conservatory for the avid gardener with lakefront views
Idéer för ett stort klassiskt uterum, med mellanmörkt trägolv, glastak och brunt golv
Idéer för ett stort klassiskt uterum, med mellanmörkt trägolv, glastak och brunt golv
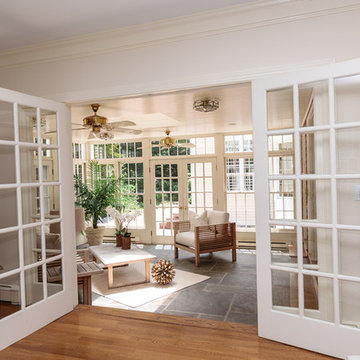
Character infuses every inch of this elegant Claypit Hill estate from its magnificent courtyard with drive-through porte-cochere to the private 5.58 acre grounds. Luxurious amenities include a stunning gunite pool, tennis court, two-story barn and a separate garage; four garage spaces in total. The pool house with a kitchenette and full bath is a sight to behold and showcases a cedar shiplap cathedral ceiling and stunning stone fireplace. The grand 1910 home is welcoming and designed for fine entertaining. The private library is wrapped in cherry panels and custom cabinetry. The formal dining and living room parlors lead to a sensational sun room. The country kitchen features a window filled breakfast area that overlooks perennial gardens and patio. An impressive family room addition is accented with a vaulted ceiling and striking stone fireplace. Enjoy the pleasures of refined country living in this memorable landmark home.

Proyecto, dirección y ejecución de decoración de terraza con pérgola de cristal, por Sube Interiorismo, Bilbao.
Pérgola de cristal realizada con puertas correderas, perfilería en blanco, según diseño de Sube Interiorismo.
Zona de estar con sofás y butacas de ratán. Mesa de centro con tapa y patas de roble, modelo LTS System, de Enea Design. Mesas auxiliares con patas de roble y tapa de mármol. Alfombra de exterior con motivo tropical en verdes. Cojines en colores rosas, verdes y motivos tropicales de la firma Armura. Lámpara de sobre mesa, portátil, para exterior, en blanco, modelo Koord, de El Torrent, en Susaeta Iluminación.
Decoración de zona de comedor con mesa de roble modelo Iru, de Ondarreta, y sillas de ratán natural con patas negras. Accesorios decorativos de Zara Home. Estilismo: Sube Interiorismo, Bilbao. www.subeinteriorismo.com
Fotografía: Erlantz Biderbost

The lighter tones of this open space mixed with elegant and beach- styled touches creates an elegant, worldly and coastal feeling.
Inspiration för ett stort maritimt uterum, med takfönster, grått golv, skiffergolv, en standard öppen spis och en spiselkrans i sten
Inspiration för ett stort maritimt uterum, med takfönster, grått golv, skiffergolv, en standard öppen spis och en spiselkrans i sten
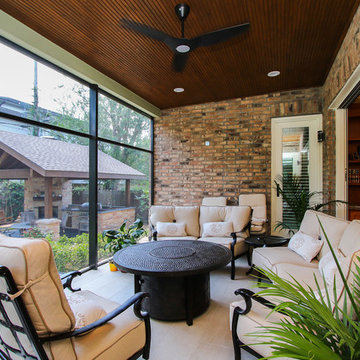
Detached covered patio made of custom milled cypress which is durable and weather-resistant.
Amenities include a full outdoor kitchen, masonry wood burning fireplace and porch swing.

Inspiration för stora lantliga uterum, med klinkergolv i porslin, en spiselkrans i metall, tak, grått golv och en öppen vedspis

Cathedral ceiling over main sitting area and flat ceiling over dining area.
Inspiration för små klassiska uterum, med målat trägolv, tak och grått golv
Inspiration för små klassiska uterum, med målat trägolv, tak och grått golv

Screened Sun room with tongue and groove ceiling and floor to ceiling Chilton Woodlake blend stone fireplace. Wood framed screen windows and cement floor.
(Ryan Hainey)

After discussing in depth our clients’ needs and desires for their screened porch area, the decision was made to build a full sunroom. This splendid room far exceeds the initial intent for the space, and they are thrilled.

Idéer för ett litet klassiskt uterum, med mellanmörkt trägolv, beiget golv och glastak

Sunroom addition leads off the family room which is adjacent to the kitchen as viewed through the french doors. On entering the house one can see all the way back through these doors to the garden beyond. The existing recessed porch was enclosed and walls removed to form the family room space.
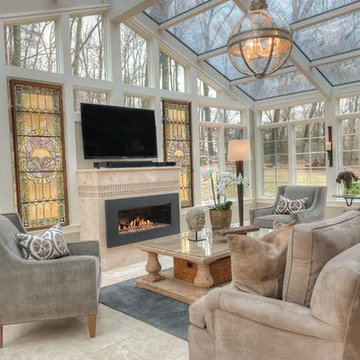
Inredning av ett eklektiskt stort uterum, med marmorgolv, en spiselkrans i sten, grått golv och takfönster
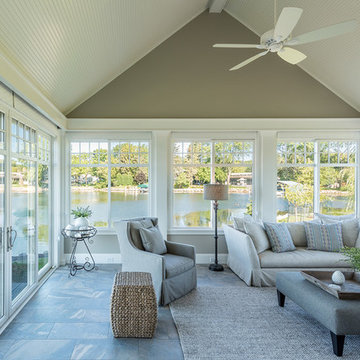
Photographer, Morgan Sheff
Inspiration för stora klassiska uterum, med klinkergolv i keramik, tak och grått golv
Inspiration för stora klassiska uterum, med klinkergolv i keramik, tak och grått golv
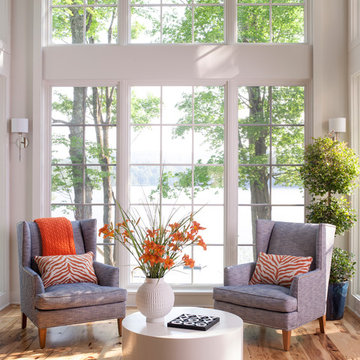
Idéer för att renovera ett stort vintage uterum, med ljust trägolv, tak och beiget golv
8 050 foton på stort, litet uterum
11

