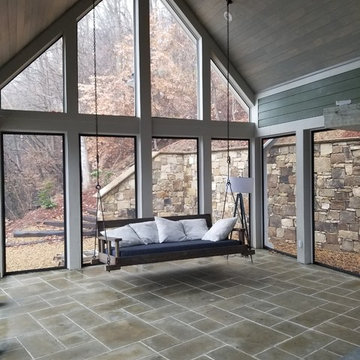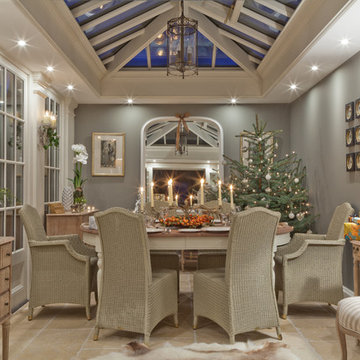8 055 foton på stort, litet uterum
Sortera efter:
Budget
Sortera efter:Populärt i dag
281 - 300 av 8 055 foton
Artikel 1 av 3
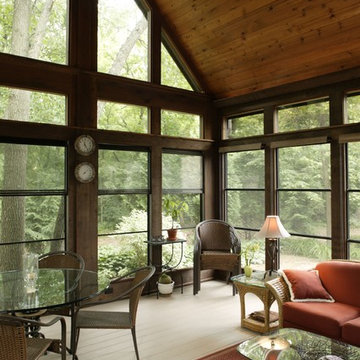
A beautiful, multi-purpose four season sunroom addition was designed and built to fit our clients’ needs exactly. The family now enjoys as much time indoors, as they do out—close to nature, and close to family.

Tile floors, gas fireplace, skylights, ezebreeze, natural stone, 1 x 6 pine ceilings, led lighting, 5.1 surround sound, TV, live edge mantel, rope lighting, western triple slider, new windows, stainless cable railings
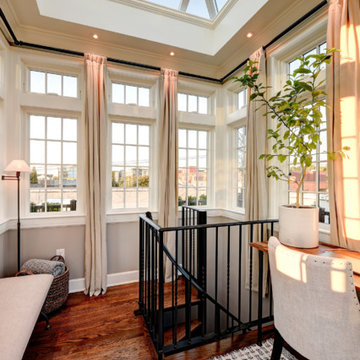
A penthouse retreat accessed by a spiral staircase is flooded with light.
Photography by TC Peterson.
Bild på ett litet vintage uterum, med mörkt trägolv och takfönster
Bild på ett litet vintage uterum, med mörkt trägolv och takfönster

Klassisk inredning av ett stort uterum, med skiffergolv, en standard öppen spis, en spiselkrans i tegelsten, tak och grått golv
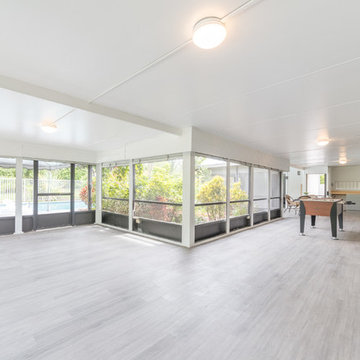
Klassisk inredning av ett stort uterum, med klinkergolv i porslin, tak och grått golv

Screened Sun room with tongue and groove ceiling and floor to ceiling Chilton Woodlake blend stone fireplace. Wood framed screen windows and cement floor.
(Ryan Hainey)

Inspiration för ett stort funkis uterum, med betonggolv, en hängande öppen spis, en spiselkrans i metall, tak och grått golv
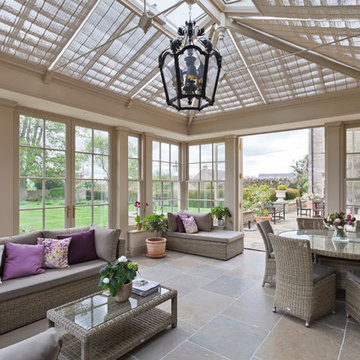
Many classical buildings incorporate vertical balanced sliding sash windows, the recognisable advantage being that windows can slide both upwards and downwards. The popularity of the sash window has continued through many periods of architecture.
For certain properties with existing glazed sash windows, it is a valid consideration to design a glazed structure with a complementary style of window.
Although sash windows are more complex and expensive to produce, they provide an effective and traditional alternative to top and side-hung windows.
The orangery shows six over six and two over two sash windows mirroring those on the house.
Vale Paint Colour- Olivine
Size- 6.5M X 5.2M
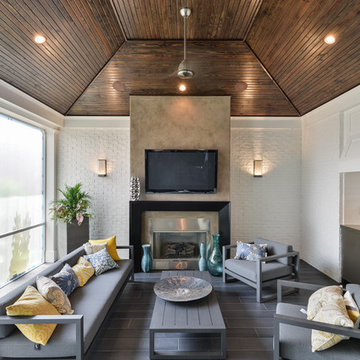
Foto på ett stort vintage uterum, med vinylgolv, en standard öppen spis, en spiselkrans i metall och tak
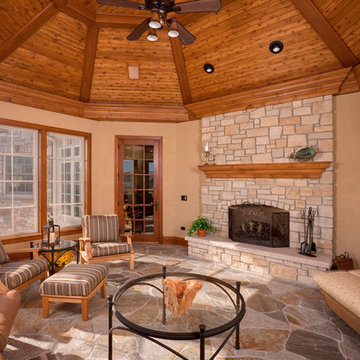
Idéer för att renovera ett stort vintage uterum, med skiffergolv, en standard öppen spis och en spiselkrans i sten
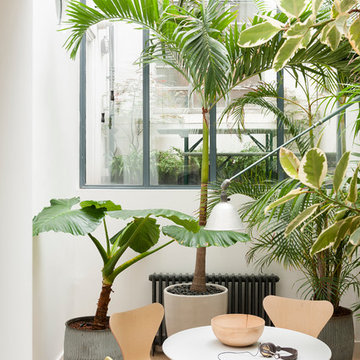
Verne Photography
Exempel på ett litet exotiskt uterum, med klinkergolv i keramik och takfönster
Exempel på ett litet exotiskt uterum, med klinkergolv i keramik och takfönster

This structural glass addition to a Grade II Listed Arts and Crafts-inspired House built in the 20thC replaced an existing conservatory which had fallen into disrepair.
The replacement conservatory was designed to sit on the footprint of the previous structure, but with a significantly more contemporary composition.
Working closely with conservation officers to produce a design sympathetic to the historically significant home, we developed an innovative yet sensitive addition that used locally quarried granite, natural lead panels and a technologically advanced glazing system to allow a frameless, structurally glazed insertion which perfectly complements the existing house.
The new space is flooded with natural daylight and offers panoramic views of the gardens beyond.
Photograph: Collingwood Photography
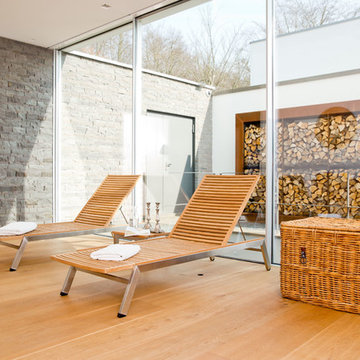
Foto: Marcus Müller
Bild på ett stort funkis uterum, med ljust trägolv och tak
Bild på ett stort funkis uterum, med ljust trägolv och tak

Photo: Tom Crane
Bild på ett stort vintage uterum, med skiffergolv och tak
Bild på ett stort vintage uterum, med skiffergolv och tak
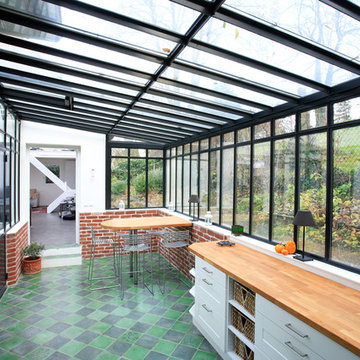
Idéer för att renovera ett stort industriellt uterum, med glastak och flerfärgat golv

The glass enclosed room is 500 sq.ft., and is immediately above the owner’s indoor swimming pool. The tall side walls float the lantern roof like a halo. The conservatory climbs to a whole new height, literally, 45′ from the ground. The conservatory is designed to compliment the architecture of the home's dramatic height, and is situated to overlook the homeowners in-ground pool, which is accessed by an elevator.
Photos by Robert Socha
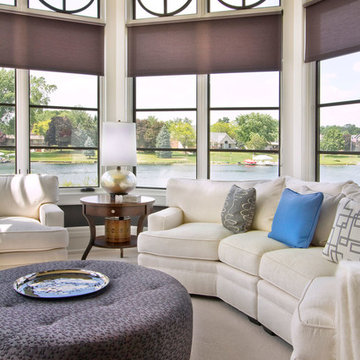
Idéer för att renovera ett stort vintage uterum, med heltäckningsmatta och tak
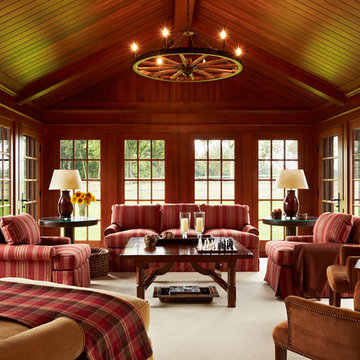
Architecture by Meriwether Felt
Photos by Susan Gilmore
Klassisk inredning av ett stort uterum, med heltäckningsmatta och tak
Klassisk inredning av ett stort uterum, med heltäckningsmatta och tak
8 055 foton på stort, litet uterum
15
