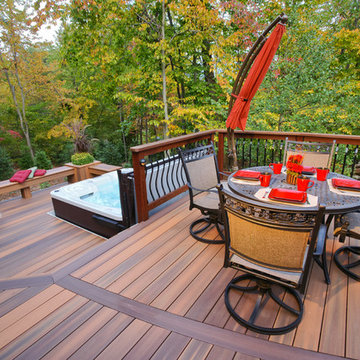Sortera efter:
Budget
Sortera efter:Populärt i dag
181 - 200 av 302 584 foton
Artikel 1 av 3
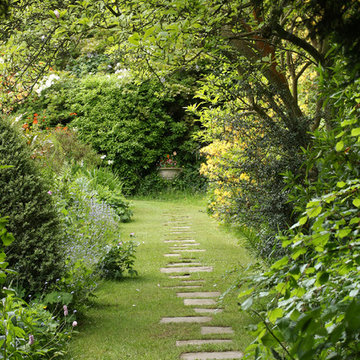
A mown path through bluebells and trees lures on a sunny day.
Foto på en stor vintage bakgård i delvis sol, med en trädgårdsgång och naturstensplattor
Foto på en stor vintage bakgård i delvis sol, med en trädgårdsgång och naturstensplattor

This outdoor kitchen/bar provides everything you need to entertain your guests outdoors. The stainless steel cabinets along the wall house a sink, refrigerator and plenty of storage.
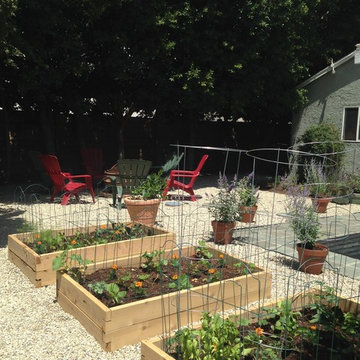
This vegetable garden of 3 cedar raised beds was part of an over all drought tolerant garden.
Idéer för en liten klassisk bakgård i full sol på sommaren, med en köksträdgård och grus
Idéer för en liten klassisk bakgård i full sol på sommaren, med en köksträdgård och grus
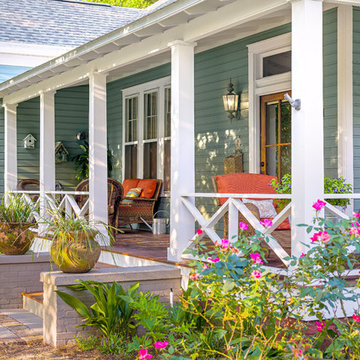
Greg Reigler
Exempel på en stor klassisk veranda framför huset, med trädäck och takförlängning
Exempel på en stor klassisk veranda framför huset, med trädäck och takförlängning

Lake Front Country Estate Outdoor Living, designed by Tom Markalunas, built by Resort Custom Homes. Photography by Rachael Boling.
Bild på en stor vintage uteplats på baksidan av huset, med naturstensplattor och takförlängning
Bild på en stor vintage uteplats på baksidan av huset, med naturstensplattor och takförlängning
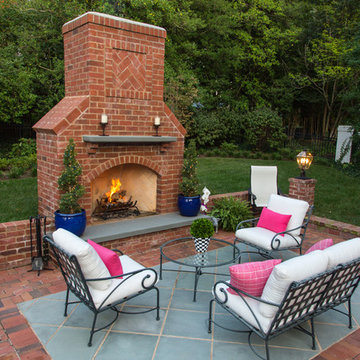
Landscape St. Louis, Inc.
Bild på en stor vintage uteplats på baksidan av huset, med en öppen spis och marksten i tegel
Bild på en stor vintage uteplats på baksidan av huset, med en öppen spis och marksten i tegel
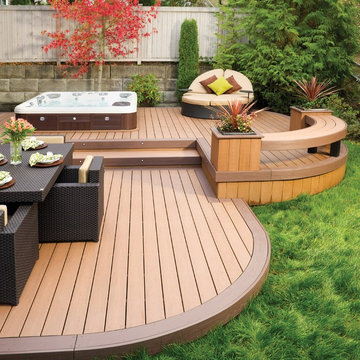
Low maintenance, stain- and scratch-resistant AZEK Deck carries a limited lifetime warranty and is designed to last beautifully. Available in 17 colors and several grain textures, AZEK Deck has a color to complement any housing exterior. Shown here is AZEK Deck in Acacia with AZEK Deck in Kona used as a border. Offering easy living at its finest, AZEK Deck lets you enhance your backyard experience. With superior workability, AZEK Deck is perfect to create complete outdoor spaces with built-in benches, planters, and even works great around hot tubs and pools.
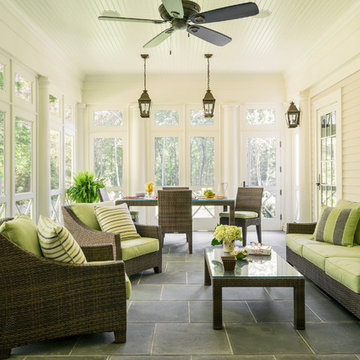
Photography by Richard Mandelkorn
Idéer för en stor klassisk veranda, med takförlängning
Idéer för en stor klassisk veranda, med takförlängning
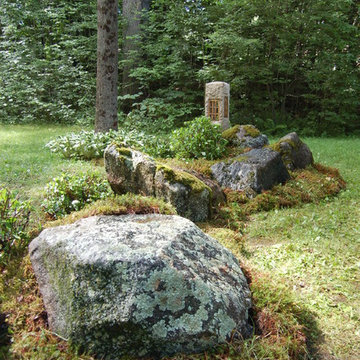
Lichen-covered boulders and moss add character to a small spot in this backyard.
Idéer för att renovera en liten orientalisk bakgård i skuggan
Idéer för att renovera en liten orientalisk bakgård i skuggan
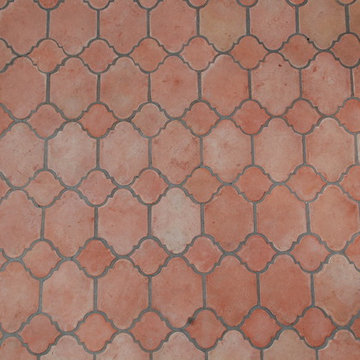
Mexican Pavers in a Rivera and San Felipe Shape. Corona pavers are available at Villa and Mission Imports.
Sealer as well.
Inspiration för stora medelhavsstil uteplatser på baksidan av huset, med en öppen spis och marksten i tegel
Inspiration för stora medelhavsstil uteplatser på baksidan av huset, med en öppen spis och marksten i tegel

Laurel Way Beverly Hills modern home zen garden under floating stairs. Photo by William MacCollum.
Exempel på en liten asiatisk gårdsplan i delvis sol, med grus
Exempel på en liten asiatisk gårdsplan i delvis sol, med grus
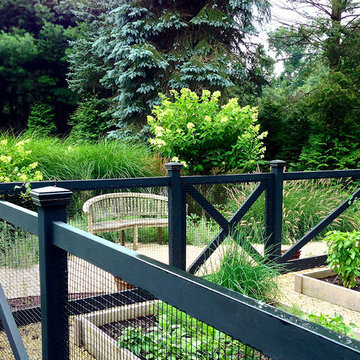
Exempel på en liten lantlig uteplats på baksidan av huset, med en köksträdgård och grus
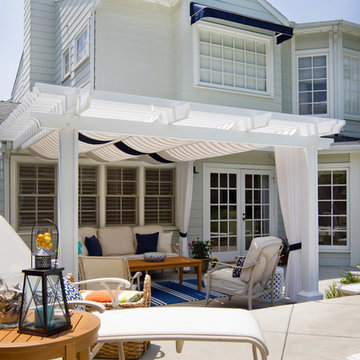
A Cape Cod style home with a backyard patio inspired by the East Coast. A casually elegant Hamptons style deck lends to family BBQs and relaxing in the afternoons. Turquoise accents and a range of blue fabrics pop against white and cream backgrounds. Bronze lanterns atop teak tables are perfect for a little light in the evenings. This coastal style backyard is located in Sierra Madre, California.
Photography by Erika Bierman,
Awnings and Curtains by La Belle Maison,
Landscape and Pool by Garden View Landscape, Nursery and Pools.
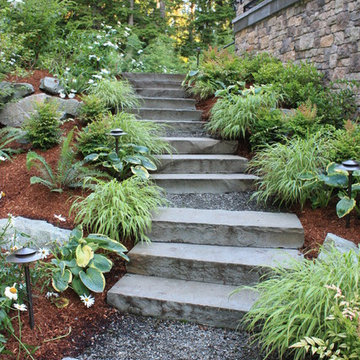
Modern inredning av en stor trädgård i delvis sol, med naturstensplattor på våren
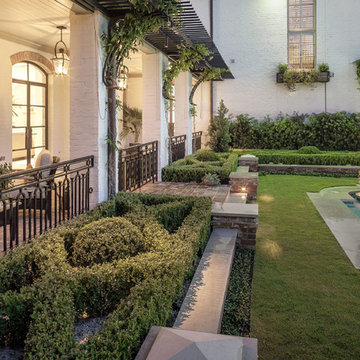
It started with vision. Then arrived fresh sight, seeing what was absent, seeing what was possible. Followed quickly by desire and creativity and know-how and communication and collaboration.
When the Ramsowers first called Exterior Worlds, all they had in mind was an outdoor fountain. About working with the Ramsowers, Jeff Halper, owner of Exterior Worlds says, “The Ramsowers had great vision. While they didn’t know exactly what they wanted, they did push us to create something special for them. I get inspired by my clients who are engaged and focused on design like they were. When you get that kind of inspiration and dialogue, you end up with a project like this one.”
For Exterior Worlds, our design process addressed two main features of the original space—the blank surface of the yard surrounded by looming architecture and plain fencing. With the yard, we dug out the center of it to create a one-foot drop in elevation in which to build a sunken pool. At one end, we installed a spa, lining it with a contrasting darker blue glass tile. Pedestals topped with urns anchor the pool and provide a place for spot color. Jets of water emerge from these pedestals. This moving water becomes a shield to block out urban noises and makes the scene lively. (And the children think it’s great fun to play in them.) On the side of the pool, another fountain, an illuminated basin built of limestone, brick and stainless steel, feeds the pool through three slots.
The pool is counterbalanced by a large plot of grass. What is inventive about this grassy area is its sub-structure. Before putting down the grass, we installed a French drain using grid pavers that pulls water away, an action that keeps the soil from compacting and the grass from suffocating. The entire sunken area is finished off with a border of ground cover that transitions the eye to the limestone walkway and the retaining wall, where we used the same reclaimed bricks found in architectural features of the house.
In the outer border along the fence line, we planted small trees that give the space scale and also hide some unsightly utility infrastructure. Boxwood and limestone gravel were embroidered into a parterre design to underscore the formal shape of the pool. Additionally, we planted a rose garden around the illuminated basin and a color garden for seasonal color at the far end of the yard across from the covered terrace.
To address the issue of the house’s prominence, we added a pergola to the main wing of the house. The pergola is made of solid aluminum, chosen for its durability, and painted black. The Ramsowers had used reclaimed ornamental iron around their front yard and so we replicated its pattern in the pergola’s design. “In making this design choice and also by using the reclaimed brick in the pool area, we wanted to honor the architecture of the house,” says Halper.
We continued the ornamental pattern by building an aluminum arbor and pool security fence along the covered terrace. The arbor’s supports gently curve out and away from the house. It, plus the pergola, extends the structural aspect of the house into the landscape. At the same time, it softens the hard edges of the house and unifies it with the yard. The softening effect is further enhanced by the wisteria vine that will eventually cover both the arbor and the pergola. From a practical standpoint, the pergola and arbor provide shade, especially when the vine becomes mature, a definite plus for the west-facing main house.
This newly-created space is an updated vision for a traditional garden that combines classic lines with the modern sensibility of innovative materials. The family is able to sit in the house or on the covered terrace and look out over the landscaping. To enjoy its pleasing form and practical function. To appreciate its cool, soothing palette, the blues of the water flowing into the greens of the garden with a judicious use of color. And accept its invitation to step out, step down, jump in, enjoy.
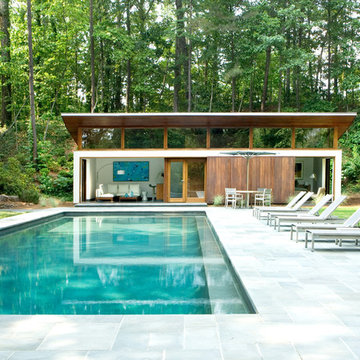
South view of pool and guest house. Erica George Dines Photography
Idéer för stora funkis rektangulär baddammar på baksidan av huset, med poolhus och naturstensplattor
Idéer för stora funkis rektangulär baddammar på baksidan av huset, med poolhus och naturstensplattor
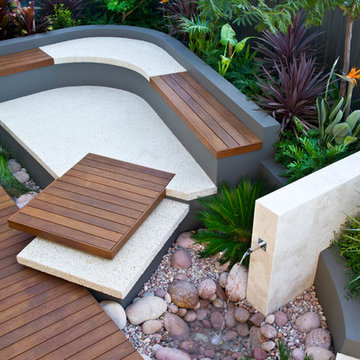
Peta North
Inspiration för en liten funkis bakgård i full sol, med en fontän och trädäck
Inspiration för en liten funkis bakgård i full sol, med en fontän och trädäck

After removing an outdated circle drive and overgrown plantings, our team reconfigured the drive and installed a full-range color bluestone walk to clearly emphasize the main door over the side entry.
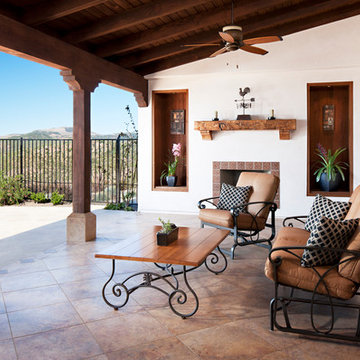
Centered on seamless transitions of indoor and outdoor living, this open-planned Spanish Ranch style home is situated atop a modest hill overlooking Western San Diego County. The design references a return to historic Rancho Santa Fe style by utilizing a smooth hand troweled stucco finish, heavy timber accents, and clay tile roofing. By accurately identifying the peak view corridors the house is situated on the site in such a way where the public spaces enjoy panoramic valley views, while the master suite and private garden are afforded majestic hillside views.
As see in San Diego magazine, November 2011
http://www.sandiegomagazine.com/San-Diego-Magazine/November-2011/Hilltop-Hacienda/
Photos by: Zack Benson
302 584 foton på stort, litet utomhusdesign
10






