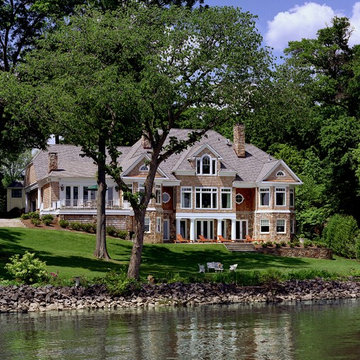7 292 foton på stort maritimt hus
Sortera efter:Populärt i dag
121 - 140 av 7 292 foton
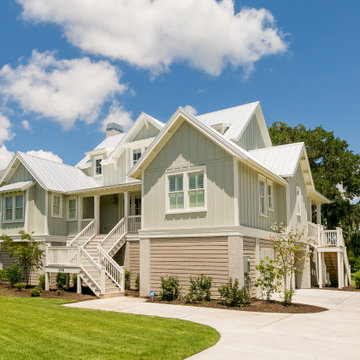
"About this Home: The primary suite is a true sanctuary, boasting a spa-like bathroom and a walk-in closet that seamlessly blends style and functionality. The living area, adorned with a tastefully designed, offers a cozy refuge, while the open floor plan seamlessly connects it to the dining area and kitchen. Here, the heart of the home, you'll find a gourmet kitchen equipped with top-of-the-line appliances, custom cabinetry, and exquisite countertops. It's a space where culinary creativity meets practicality, inviting family and friends to come together and celebrate the joy of shared meals.
Ziman Development is a member of the Certified Luxury Builders Network.
Certified Luxury Builders is a network of leading custom home builders and luxury home and condo remodelers who create 5-Star experiences for luxury home and condo owners from New York to Los Angeles and Boston to Naples.
As a Certified Luxury Builder, Ziman Development is proud to feature photos of select projects from our members around the country to inspire you with design ideas. Please feel free to contact the specific Certified Luxury Builder with any questions or inquiries you may have about their projects. Please visit www.CLBNetwork.com for a directory of CLB members featured on Houzz and their contact information."

Idéer för ett stort maritimt vitt hus, med två våningar, fiberplattor i betong, sadeltak och tak i shingel

This expansive lake home sits on a beautiful lot with south western exposure. Hale Navy and White Dove are a stunning combination with all of the surrounding greenery. Marvin Windows were used throughout the home.
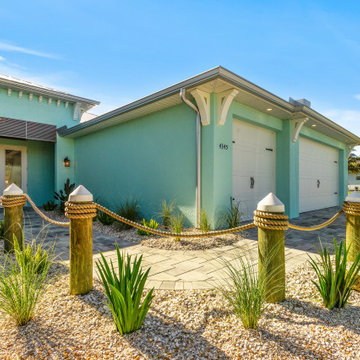
Nautical Theme Landscaping
Inspiration för stora maritima blå hus, med allt i ett plan och tak i metall
Inspiration för stora maritima blå hus, med allt i ett plan och tak i metall
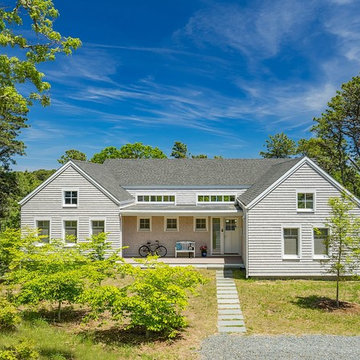
CHATHAM MARSHVIEW HOUSE
This Cape Cod green home provides a destination for visiting family, support of a snowbird lifestyle, and an expression of the homeowner’s energy conscious values.
Looking over the salt marsh with Nantucket Sound in the distance, this new home offers single level living to accommodate aging in place, and a strong connection to the outdoors. The homeowners can easily enjoy the deck, walk to the nearby beach, or spend time with family, while the house works to produce nearly all the energy it consumes. The exterior, clad in the Cape’s iconic Eastern white cedar shingles, is modern in detailing, yet recognizable and familiar in form.
MORE: https://zeroenergy.com/chatham-marshview-house
Architecture: ZeroEnergy Design
Construction: Eastward Homes
Photos: Eric Roth Photography
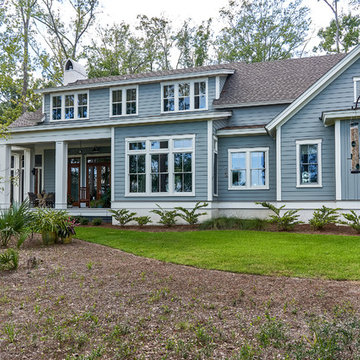
Tom Jenkins Photography
Inspiration för stora maritima blå hus, med allt i ett plan, valmat tak och tak i shingel
Inspiration för stora maritima blå hus, med allt i ett plan, valmat tak och tak i shingel
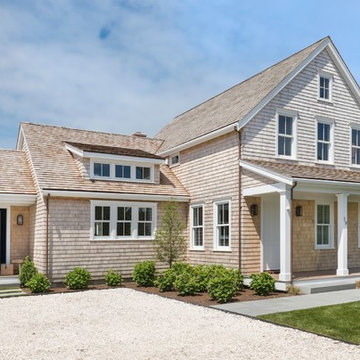
Bild på ett stort maritimt beige hus, med två våningar, sadeltak och tak i shingel
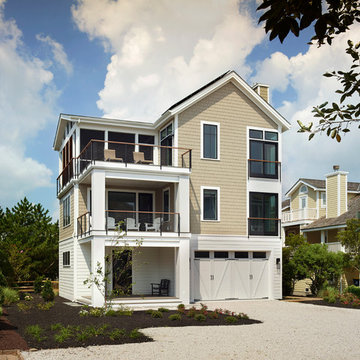
This home, located in North Bethany, has a contemporary coastal blend inside and out. The interior design of the home is a modern mix that incorporates industrial, coastal and organic elements. Metals, reclaimed woods and woven textures are present throughout the home. Pieces that combine these varied elements have been carried through the home.
Halkin Mason Photography
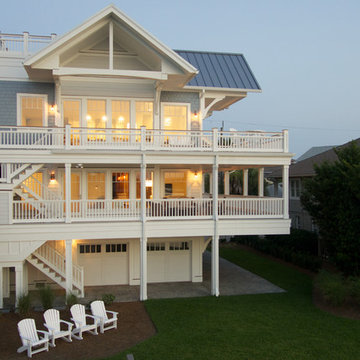
Idéer för ett stort maritimt grått trähus, med tre eller fler plan och sadeltak
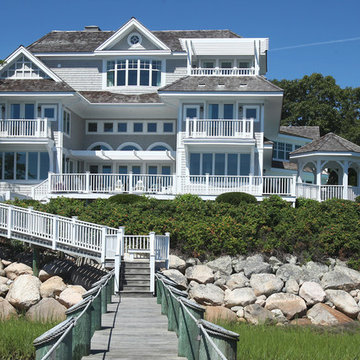
Bild på ett stort maritimt grått trähus, med tre eller fler plan och valmat tak
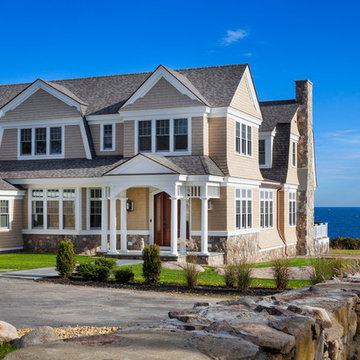
This Oceanside home, built to take advantage of majestic rocky views of the North Atlantic, incorporates outside living with inside glamor.
Sunlight streams through the large exterior windows that overlook the ocean. The light filters through to the back of the home with the clever use of over sized door frames with transoms, and a large pass through opening from the kitchen/living area to the dining area.
Retractable mosquito screens were installed on the deck to create an outdoor- dining area, comfortable even in the mid summer bug season. Photography: Greg Premru
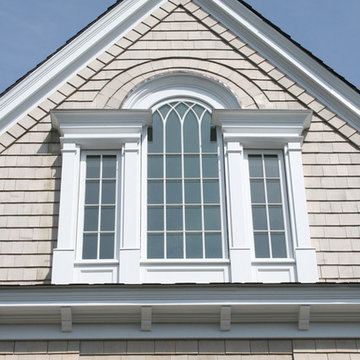
Bild på ett stort maritimt beige trähus, med tre eller fler plan och sadeltak
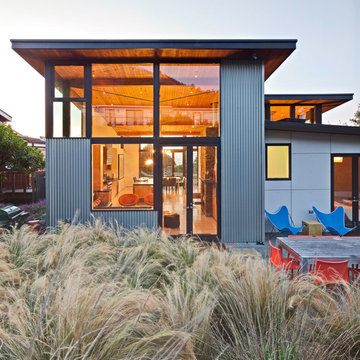
Inredning av ett maritimt stort grått hus, med metallfasad, platt tak och två våningar
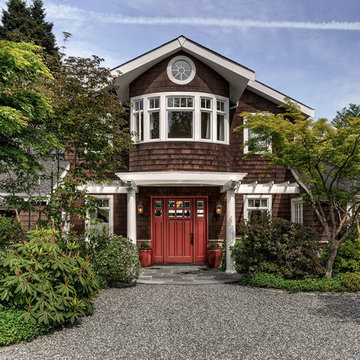
Landon Acohido www.acophoto.com
Exempel på ett stort maritimt brunt trähus, med två våningar och sadeltak
Exempel på ett stort maritimt brunt trähus, med två våningar och sadeltak

Idéer för ett stort maritimt vitt hus, med sadeltak och tak i mixade material
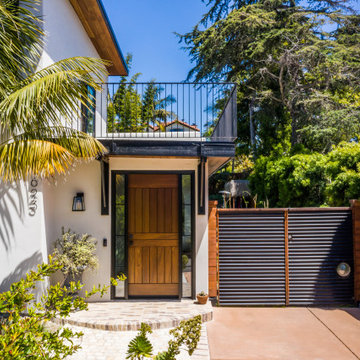
Custom Kayu Wood Dutch Door and Black Corrugated metal gate
Inspiration för ett stort maritimt vitt hus, med två våningar, stuckatur, platt tak och tak i mixade material
Inspiration för ett stort maritimt vitt hus, med två våningar, stuckatur, platt tak och tak i mixade material
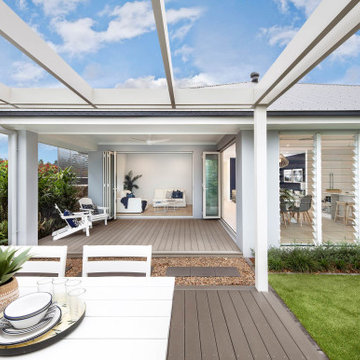
The Lakeside at Watagan Park is a stylishly relaxed home with luxurious accents creating an impressive lifestyle centric home to meet all your dreams and desires. To entice you, why not enjoy a virtual tour of this beautiful home from the comfort of your lounge.
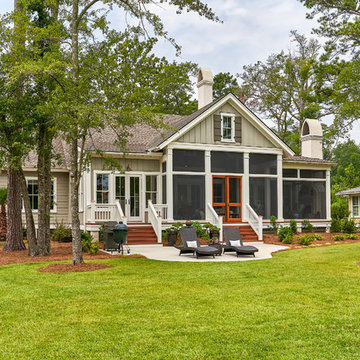
Tom Jenkins Photography
Inredning av ett maritimt stort grått hus, med två våningar och tak i shingel
Inredning av ett maritimt stort grått hus, med två våningar och tak i shingel
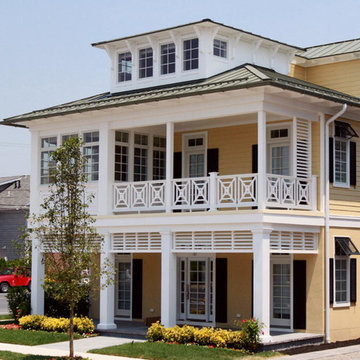
QMA Architects
Todd Miller, Architect
Inspiration för stora maritima gula hus, med tre eller fler plan, blandad fasad, valmat tak och tak i metall
Inspiration för stora maritima gula hus, med tre eller fler plan, blandad fasad, valmat tak och tak i metall
7 292 foton på stort maritimt hus
7
