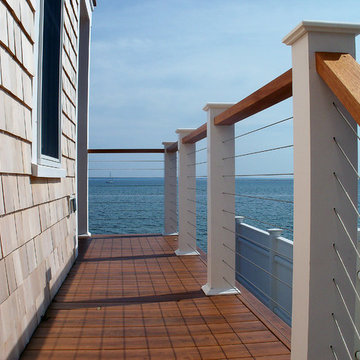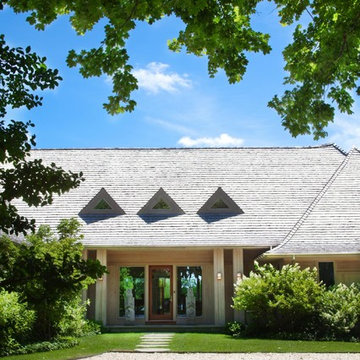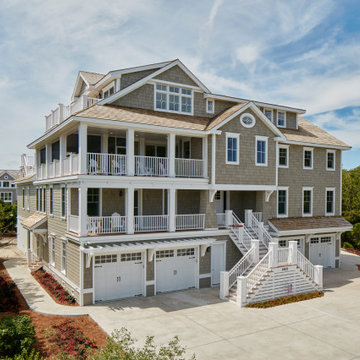7 298 foton på stort maritimt hus
Sortera efter:
Budget
Sortera efter:Populärt i dag
201 - 220 av 7 298 foton
Artikel 1 av 3
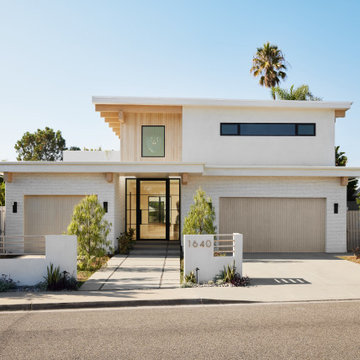
White smooth stucco modern beach home with beautiful wood beams and wood siding. Stunning custom iron entry leads into the 6,567 SF designed home by award winning architect Andrew R Carlos and Carlos Architects Inc.
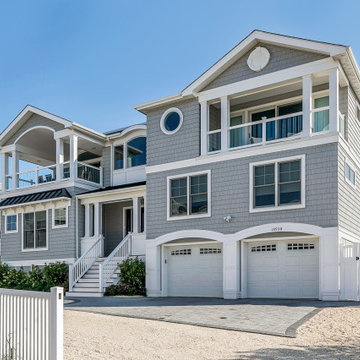
About: If you're looking for an idyllic coastal beach home, look no further. This light and bright open floor plan has all the amenities of a luxury property, from the gourmet kitchen with its large island and top-of-the-line appliances to the custom ceiling design and wood flooring throughout. For outdoor entertaining, there's no better space than the perfect outdoor area in the back with pool - what more could you want? Whether this is your primary residence or a vacation getaway, you'll be able to enjoy every part of this remarkably crafted home.
MMD Construction is a member of the Certified Luxury Builders Network.
Certified Luxury Builders is a network of leading custom home builders and luxury home and condo remodelers who create 5-Star experiences for luxury home and condo owners from New York to Los Angeles and Boston to Naples.
As a Certified Luxury Builder, MMD Construction is proud to feature photos of select projects from our members around the country to inspire you with design ideas. Please feel free to contact the specific Certified Luxury Builder with any questions or inquiries you may have about their projects. Please visit www.CLBNetwork.com for a directory of CLB members featured on Houzz and their contact information.
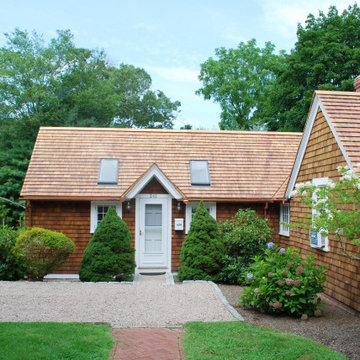
Exempel på ett stort maritimt hus, med två våningar, sadeltak och tak i shingel
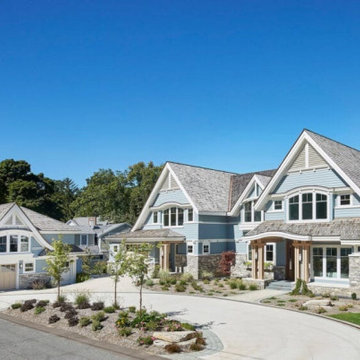
The Quarry Mill's Bismarck real thin stone veneer creates an open, warm, and welcoming curb appeal on this gorgeous beach home. Bismarck is a natural thin cut limestone veneer in the ashlar style. This popular stone is a mix of two faces or parts of the limestone quarried in two different locations. By blending stones from multiple quarries, we are able to create beautiful and subtle color variations in Bismarck. Although the stone from both quarries is from the same geological formation, one quarry produces the lighter pieces and the other produces the darker pieces. Using the different faces or parts of the stone also sets this blend apart. Some pieces show the exteriors of the natural limestone slabs while others show the interior which has been split with a hydraulic press.
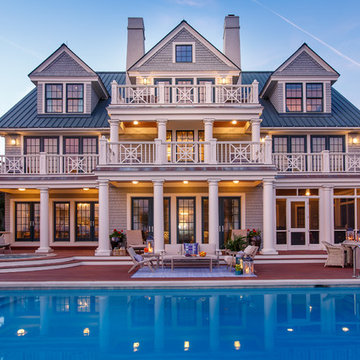
Photos by: Michael Cyra of PhotoGraphics Photography
Bild på ett stort maritimt hus, med tre eller fler plan
Bild på ett stort maritimt hus, med tre eller fler plan
Foto på ett stort maritimt vitt hus, med två våningar, stuckatur, sadeltak och tak i shingel
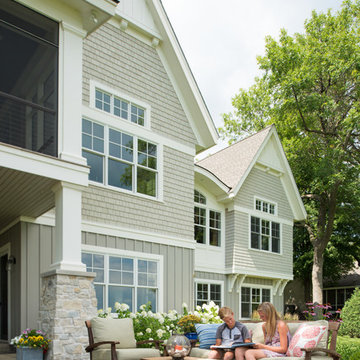
Idéer för att renovera ett stort maritimt grått hus, med två våningar, sadeltak och tak i shingel
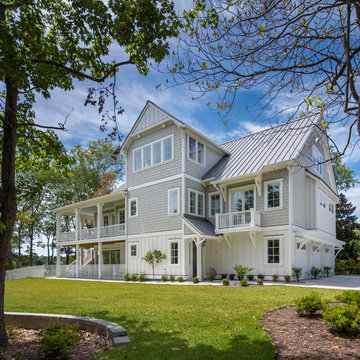
Interior Designer: Marilyn Kimberly Hill
Builder: RMB Building & Design
Photographer: G. Frank Hart Photography
Idéer för stora maritima grå hus, med tre eller fler plan, blandad fasad, sadeltak och tak i metall
Idéer för stora maritima grå hus, med tre eller fler plan, blandad fasad, sadeltak och tak i metall
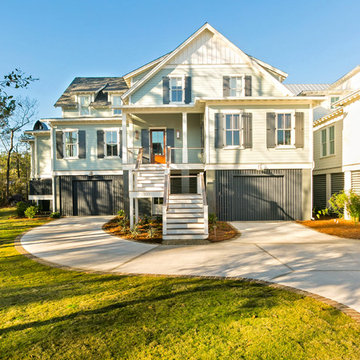
Photo Credit - Patrick Brickman
Exempel på ett stort maritimt grått hus, med tre eller fler plan, vinylfasad, sadeltak och tak i shingel
Exempel på ett stort maritimt grått hus, med tre eller fler plan, vinylfasad, sadeltak och tak i shingel
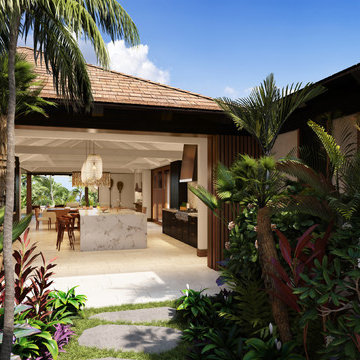
This beautiful beach villa is built on Kauai's south shore. It's a modern twist on traditional tropical with white board and batten walls, teak paneling, and a modern kitchen in a more traditional great room. The mix of white paneling and teak doors is a warm and elegant take on beach style design. The vaulted ceiling and pocketing sliding doors give this home a light and airy indoor-outdoor feel. The entrance is a cozy courtyard filled with lush tropical landscaping with a natural lava rock stepping stone path lead into the home.
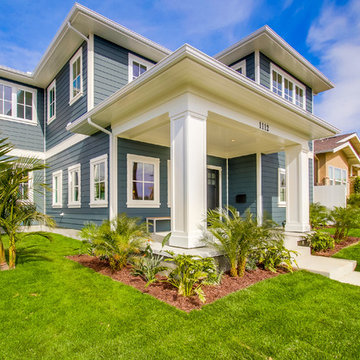
Idéer för ett stort maritimt blått hus, med två våningar, fiberplattor i betong och halvvalmat sadeltak
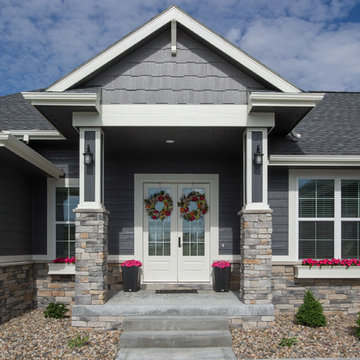
Lap Siding: SW Peppercorn
Shakes: SW Gray Shingle
Maritim inredning av ett stort grått hus, med allt i ett plan och fiberplattor i betong
Maritim inredning av ett stort grått hus, med allt i ett plan och fiberplattor i betong
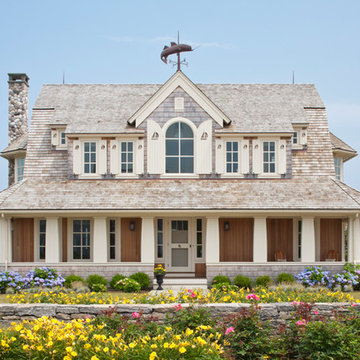
Photo Credits: Brian Vanden Brink
Exempel på ett stort maritimt beige hus, med två våningar och tak i shingel
Exempel på ett stort maritimt beige hus, med två våningar och tak i shingel

Exempel på ett stort maritimt blått hus, med två våningar, blandad fasad, sadeltak och tak i shingel

This harbor-side property is a conceived as a modern, shingle-style lodge. The four-bedroom house comprises two pavilions connected by a bridge that creates an entrance which frames views of Sag Harbor Bay.
The interior layout has been carefully zoned to reflect the family's needs. The great room creates the home’s social core combining kitchen, living and dining spaces that give onto the expansive terrace and pool beyond. A more private, wood-paneled rustic den is housed in the adjoining wing beneath the master bedroom suite.
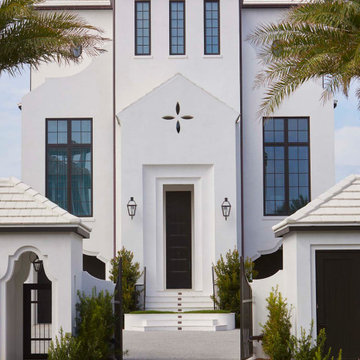
Bild på ett stort maritimt vitt hus, med tre eller fler plan och stuckatur
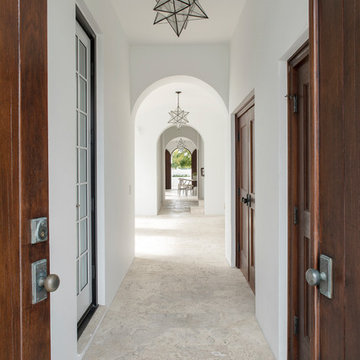
Well-Traveled Alys Beach Home
Photo: Jack Gardner
Maritim inredning av ett stort vitt hus, med två våningar och stuckatur
Maritim inredning av ett stort vitt hus, med två våningar och stuckatur
7 298 foton på stort maritimt hus
11
