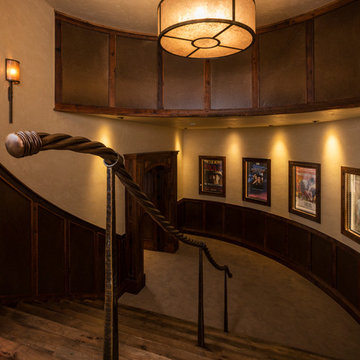1 934 foton på stort öppen hemmabio
Sortera efter:
Budget
Sortera efter:Populärt i dag
1 - 20 av 1 934 foton
Artikel 1 av 3

Landmark Photography
Idéer för ett stort modernt öppen hemmabio, med vita väggar, mellanmörkt trägolv, projektorduk och brunt golv
Idéer för ett stort modernt öppen hemmabio, med vita väggar, mellanmörkt trägolv, projektorduk och brunt golv
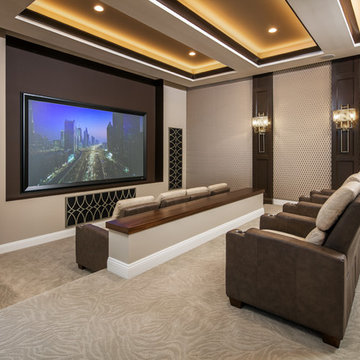
Exempel på ett stort klassiskt öppen hemmabio, med heltäckningsmatta, beige väggar, projektorduk och beiget golv
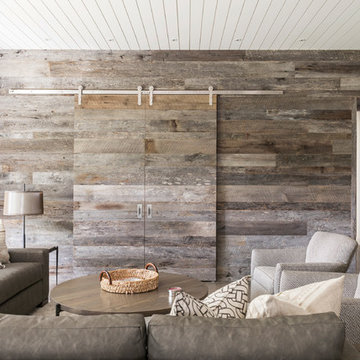
The lower level of this modern farmhouse features a large game room that connects out to the screen porch, pool terrace and fire pit beyond. One end of the space is a large lounge area for watching TV and the other end has a built-in wet bar and accordion windows that open up to the screen porch. The TV is concealed by barn doors with salvaged barn wood on a shiplap wall.
Photography by Todd Crawford
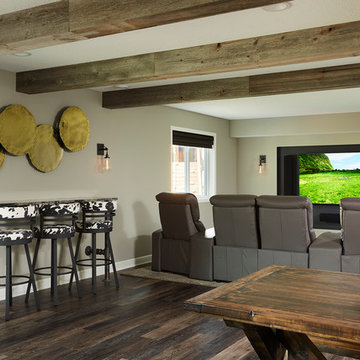
Idéer för ett stort klassiskt öppen hemmabio, med grå väggar, vinylgolv och en väggmonterad TV
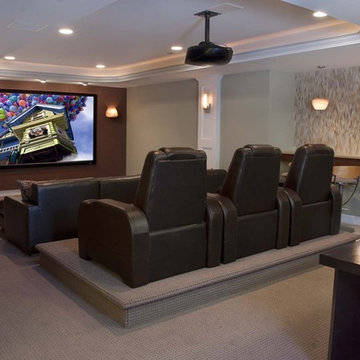
The lower level was converted to a terrific family entertainment space featuring a bar, open media area, billiards area and exercise room that looks out onto the whole area or by dropping the shades it becomes private
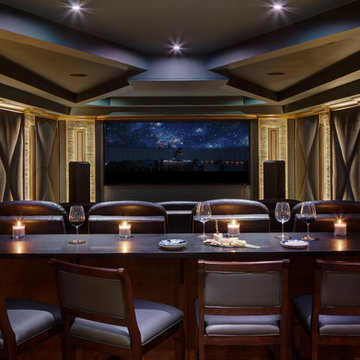
A transitional home theater with a rustic feeling.. combination of stone, wood, ceramic flooring, upholstered padded walls for acoustics, state of the art sound, The custom theater was designed with stone pilasters with lighting and contrasted by wood. The reclaimed wood bar doors are an outstanding focal feature and a surprise as one enters a lounge area witha custom built in display for wines and serving area that leads to the striking theater with bar top seating behind plush recliners and wine and beverage service area.. A true entertainment room for modern day family.
Photograph by Wing Wong of Memories TTL
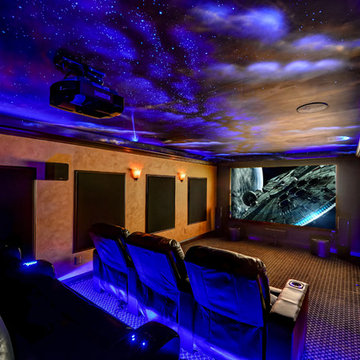
Klassisk inredning av ett stort öppen hemmabio, med grå väggar, heltäckningsmatta och projektorduk
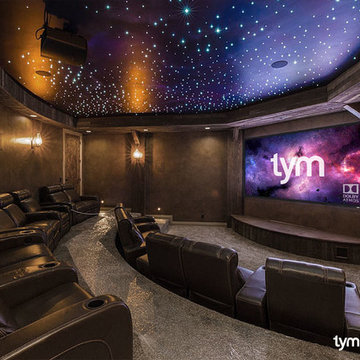
Custom home theater with Dolby Atmos 7.2.4 3D surround sound, Paradigm CI Elite speakers, Sony 4K Ultra HD projector, and 130" acoustically transparent screen. 1,000 twinkling stars were made from 5 miles of fiber optics, hand-placed into the ceiling plaster work.
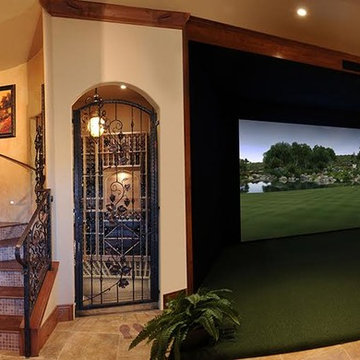
Idéer för stora amerikanska öppna hemmabior, med beige väggar, kalkstensgolv, projektorduk och beiget golv
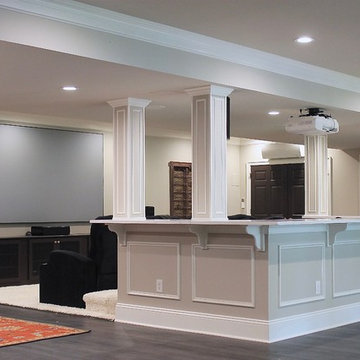
Inspiration för ett stort funkis öppen hemmabio, med beige väggar, heltäckningsmatta, projektorduk och beiget golv
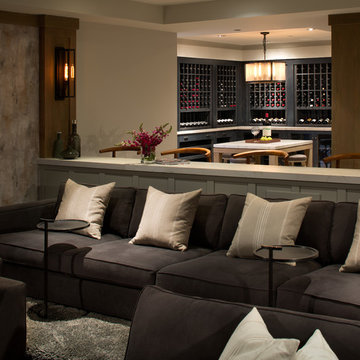
1st Place
Residential Space Over 3,500 square feet
Kellie McCormick, ASID
McCormick and Wright
Bild på ett stort vintage öppen hemmabio, med grå väggar
Bild på ett stort vintage öppen hemmabio, med grå väggar
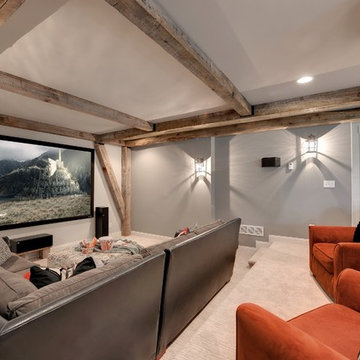
Photos by Spacecrafting
House built by Divine Custom Homes
Foto på ett stort vintage öppen hemmabio, med grå väggar, heltäckningsmatta och projektorduk
Foto på ett stort vintage öppen hemmabio, med grå väggar, heltäckningsmatta och projektorduk

Converting the existing attic space into a Man Cave came with it's design challenges. A man cave is incomplete with out a media cabinet. This custom shelving unit was built around the TV - a perfect size to watch a game. The custom shelves were also built around the vaulted ceiling - creating unique spaces. The shiplapped ceiling is carried throughout the space and office area and connects the wall paneling. Hardwood flooring adds a rustic touch to this man cave.
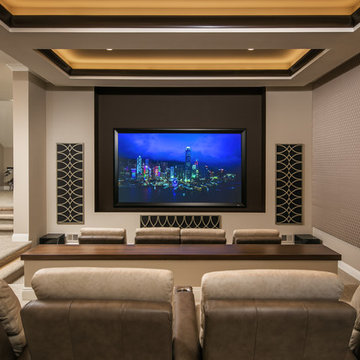
Foto på ett stort funkis öppen hemmabio, med beige väggar, heltäckningsmatta, projektorduk och beiget golv
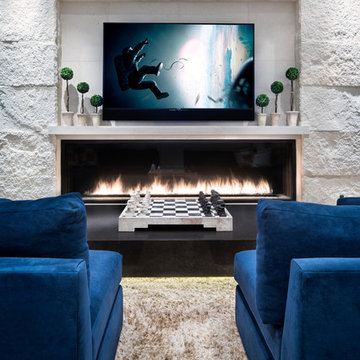
Inspiration för stora moderna öppna hemmabior, med vita väggar, mörkt trägolv, en väggmonterad TV och brunt golv

This lower level combines several areas into the perfect space to have a party or just hang out. The theater area features a starlight ceiling that even include a comet that passes through every minute. Premium sound and custom seating make it an amazing experience.
The sitting area has a brick wall and fireplace that is flanked by built in bookshelves. To the right, is a set of glass doors that open all of the way across. This expands the living area to the outside. Also, with the press of a button, blackout shades on all of the windows... turn day into night.
Seating around the bar makes playing a game of pool a real spectator sport... or just a place for some fun. The area also has a large workout room. Perfect for the times that pool isn't enough physical activity for you.
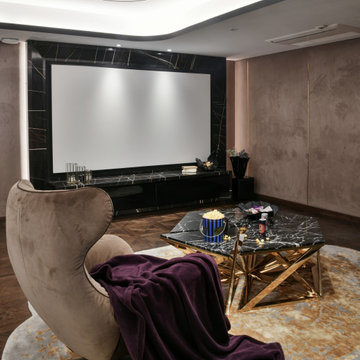
Inredning av ett modernt stort öppen hemmabio, med beige väggar, projektorduk och brunt golv
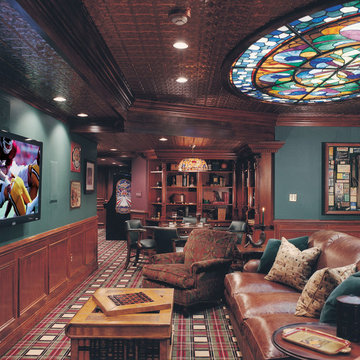
Idéer för att renovera ett stort vintage öppen hemmabio, med gröna väggar, heltäckningsmatta, en väggmonterad TV och flerfärgat golv
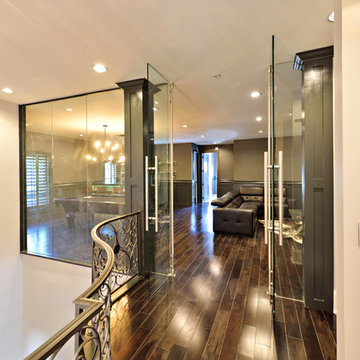
The remodel of this home included changes to almost every interior space as well as some exterior portions of the home. We worked closely with the homeowner to totally transform the home from a dated traditional look to a more contemporary, open design. This involved the removal of interior walls and adding lots of glass to maximize natural light and views to the exterior. The entry door was emphasized to be more visible from the street. The kitchen was completely redesigned with taller cabinets and more neutral tones for a brighter look. The lofted "Club Room" is a major feature of the home, accommodating a billiards table, movie projector and full wet bar. All of the bathrooms in the home were remodeled as well. Updates also included adding a covered lanai, outdoor kitchen, and living area to the back of the home.
Photo taken by Alex Andreakos of Design Styles Architecture
1 934 foton på stort öppen hemmabio
1
