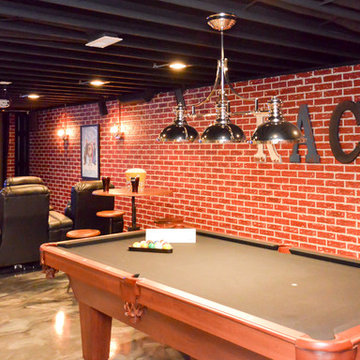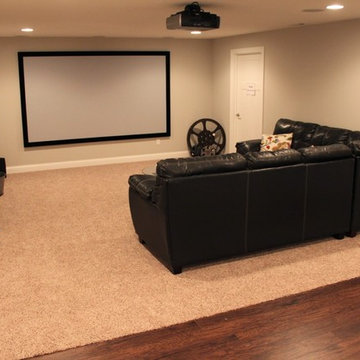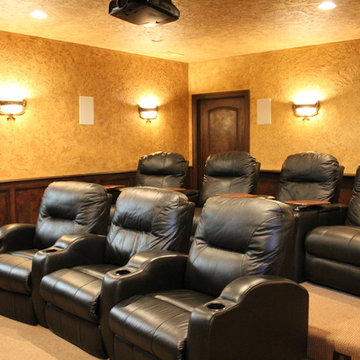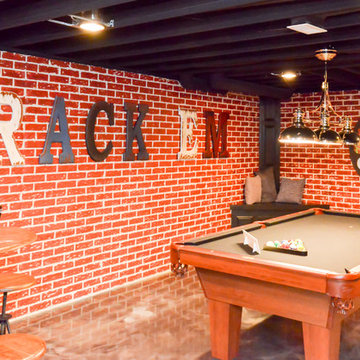102 foton på stort orange hemmabio
Sortera efter:
Budget
Sortera efter:Populärt i dag
61 - 80 av 102 foton
Artikel 1 av 3
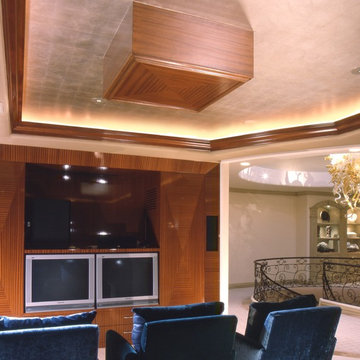
Maya Romanoff silver leaf ceiling wallpaper highlight this home theater with dark teal mohair seats from Donghia Furnishings and Fabrics.
Idéer för stora funkis öppna hemmabior, med flerfärgade väggar och projektorduk
Idéer för stora funkis öppna hemmabior, med flerfärgade väggar och projektorduk
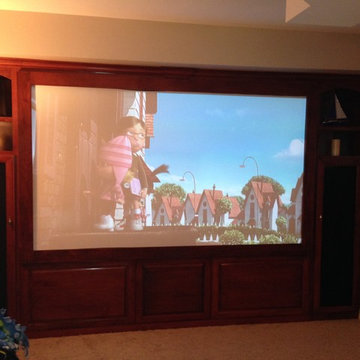
Inredning av ett klassiskt stort avskild hemmabio, med projektorduk, beige väggar och heltäckningsmatta
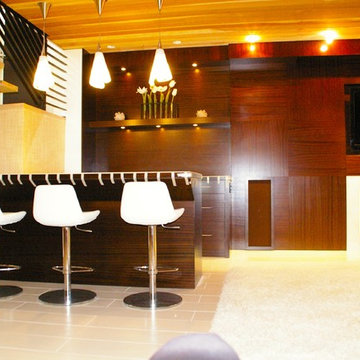
Daniel Vazquez
Foto på ett stort funkis avskild hemmabio, med en inbyggd mediavägg
Foto på ett stort funkis avskild hemmabio, med en inbyggd mediavägg
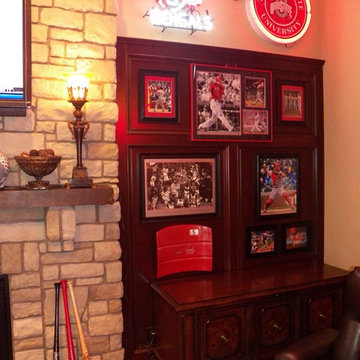
Klassisk inredning av ett stort avskild hemmabio, med en väggmonterad TV
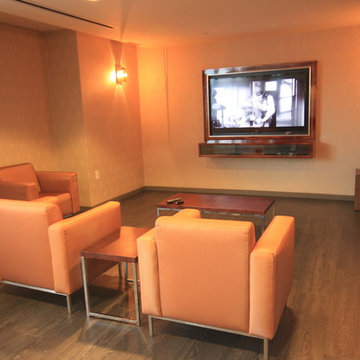
Flat Screen TV
Inspiration för ett stort funkis avskild hemmabio, med en inbyggd mediavägg
Inspiration för ett stort funkis avskild hemmabio, med en inbyggd mediavägg
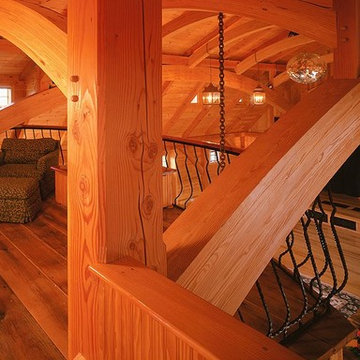
Landscape Architect: Dean Lawrence
Builder: Chip Webster Construction
Photography: Jeff Allen
Inspiration för stora klassiska avskilda hemmabior, med bruna väggar och ljust trägolv
Inspiration för stora klassiska avskilda hemmabior, med bruna väggar och ljust trägolv
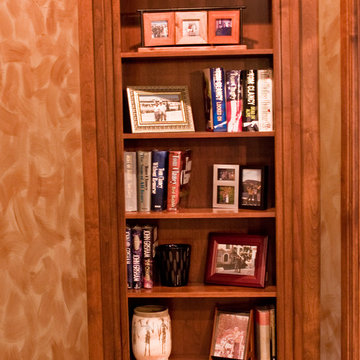
A combination home theater and cigar smoking room. This room features a walk-up bar with a kegerator and beverage cooler, built-in cigar humidor, integral exhaust fan, and a secret storage area in addition to the home theater.
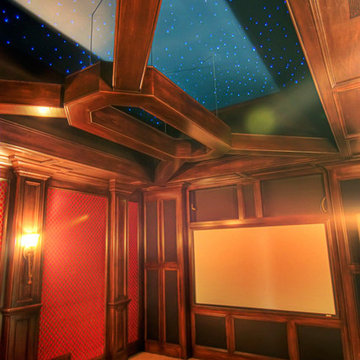
Strafford Estate Plan 6433
First Floor Heated: 4,412
Master Suite: Down
Second Floor Heated: 2,021
Baths: 8
Third Floor Heated:
Main Floor Ceiling: 10'
Total Heated Area: 6,433
Specialty Rooms: Home Theater, Game Room, Nanny's Suite
Garages: Four
Garage: 1285
Bedrooms: Five
Dimensions: 131'-10" x 133'-10"
Basement:
Footprint:
www.edgplancollection.com
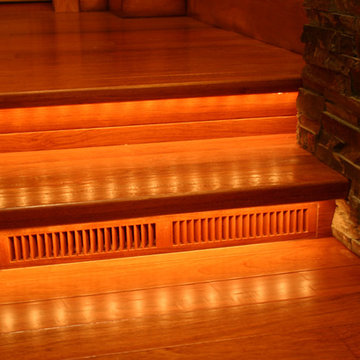
Located in a rustic mountain ski town, the client requested the ultimate in performance and aesthetic for this high performance private theater in his family's vacation home.
Paradise Theater was hired very early in the project planning process, giving us the ability to coordinate with the architect to specify the ideal room footprint from the ground up.
A robust JBL Synthesis audio system, Digital projection projector and Stewart Filmscreen, coupled with the performance engineered room by Paradise Theater delivered the pinnacle in private theater performance for this client.
Natural stone and wood details were incorporated into the decor, providing aesthetic appeal, but also contributing a diffusive characteristic to the acoustical performance.
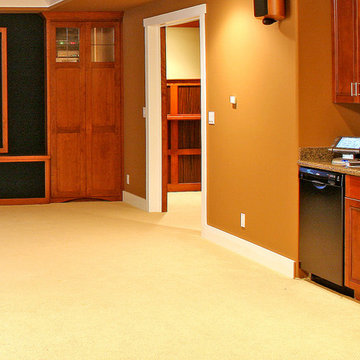
The homeowners wireless control is the bridge that makes it possible for their multiple consumer electronics and home systems to work seamlessly together - with a single remote! Because Control4 can operate on a wireless communication standard, they created an amazing home theater, multi-room music experience, and convenient control over their lighting and temperature in their home.
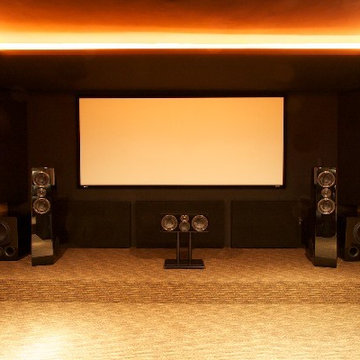
Christopher J Subbiondo
Modern inredning av ett stort avskild hemmabio, med gula väggar, heltäckningsmatta och projektorduk
Modern inredning av ett stort avskild hemmabio, med gula väggar, heltäckningsmatta och projektorduk
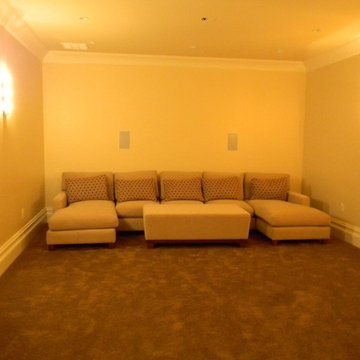
This is an older basement that we renovated, however many of the features are still interesting to showcase. The media wall is a "dummy" wall between the mechanical room and the main space. There is a door to the left of the TV that is clad with the cabinet panels and trim so it blends in with the wall. We were also able to take the utility paint grade stairs and have the stain mixed in with the finish to resemble stain grade stairs.
Photographed by: Matt Hoots
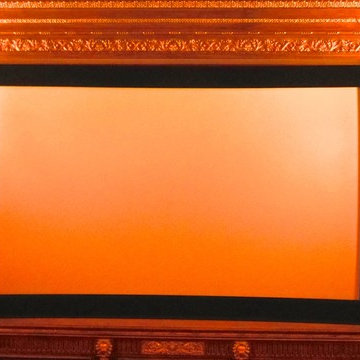
the screen in 16:9 (HD) Aspect Ratio
Bild på ett stort eklektiskt avskild hemmabio, med röda väggar, heltäckningsmatta och projektorduk
Bild på ett stort eklektiskt avskild hemmabio, med röda väggar, heltäckningsmatta och projektorduk
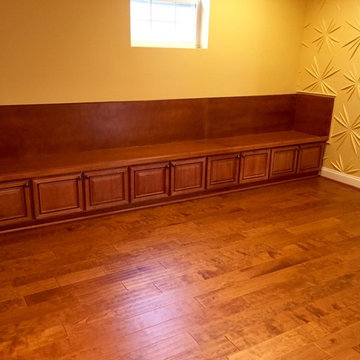
Inspiration för stora klassiska öppna hemmabior, med vita väggar, mellanmörkt trägolv och projektorduk
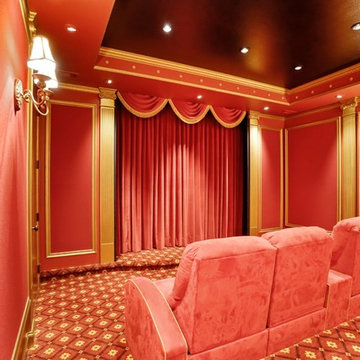
Hunter Bankston
Idéer för att renovera ett stort vintage avskild hemmabio, med röda väggar, heltäckningsmatta, projektorduk och rött golv
Idéer för att renovera ett stort vintage avskild hemmabio, med röda väggar, heltäckningsmatta, projektorduk och rött golv
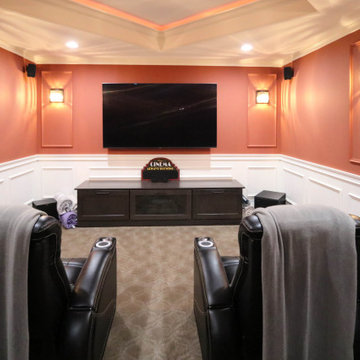
This basement remodeling project consisted of creating a kitchen which has Waypoint 650F door style cabinets in Painted Harbor on the perimeter and 650F door style cabinets in Cherry Slate on the island with Cambria Skara Brae quartz on the countertop.
A bathroom was created and installed a Waypoint DT24F door style vanity cabinet in Duraform Drift with Carrara Black quartz countertops. In the shower, Wow Liso Ice subway tile was installed with custom shower door. On the floor is Elode grey deco tile.
A movie room and popcorn/snack area was created using Waypoint 650F door style in Cherry Slate with Madera wood countertops.
102 foton på stort orange hemmabio
4
