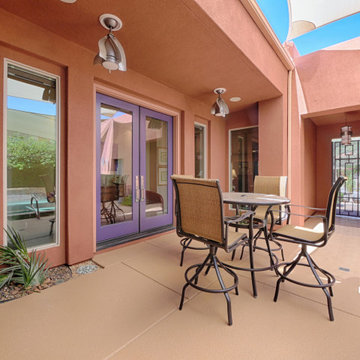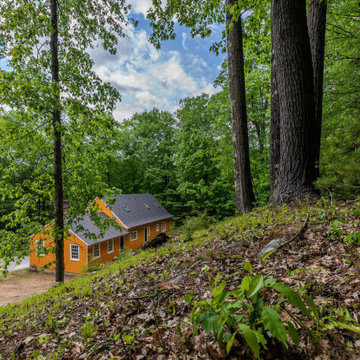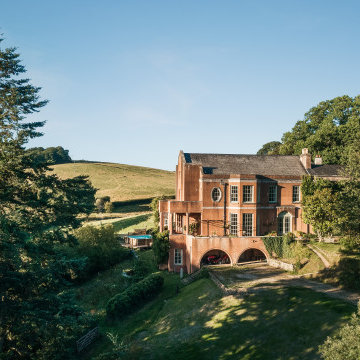200 foton på stort oranget hus
Sortera efter:
Budget
Sortera efter:Populärt i dag
21 - 40 av 200 foton
Artikel 1 av 3
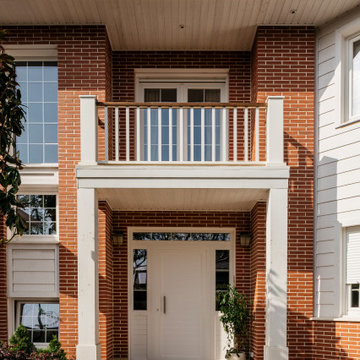
Vivienda de estilo americano con acabado en ladrillo e imitación de madera. Planta cuadrada con volúmenes que sobresalen en una arquitectura con gran impacto visual
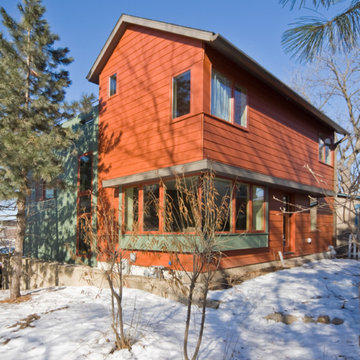
Builder: Dan Kippley
Photography: Todd Barnett
Idéer för att renovera ett stort funkis oranget hus, med tre eller fler plan, blandad fasad och sadeltak
Idéer för att renovera ett stort funkis oranget hus, med tre eller fler plan, blandad fasad och sadeltak
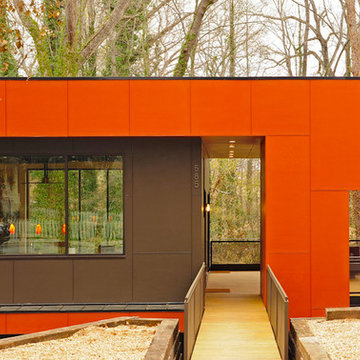
Fredrik Brauer
Idéer för ett stort modernt oranget hus, med två våningar, metallfasad, platt tak och tak i metall
Idéer för ett stort modernt oranget hus, med två våningar, metallfasad, platt tak och tak i metall
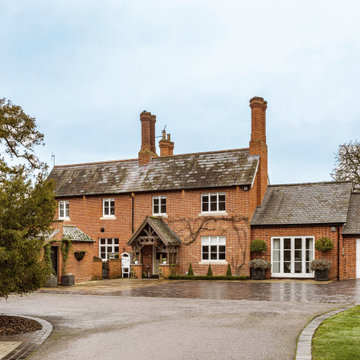
Inspiration för stora klassiska oranga hus, med tre eller fler plan, tegel och tak med takplattor
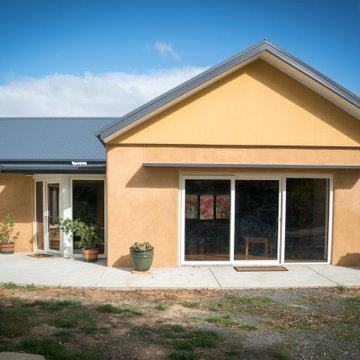
Our design solution was to literally straddle the old building with an almost entirely new shell of Strawbale, hence the name Russian Doll House. A house inside a house. Keeping the existing frame, the ceiling lining and much of the internal partitions, new strawbale external walls were placed out to the verandah line and a steeper pitched truss roof was supported over the existing post and beam structure. A couple of perpendicular gable roof forms created some additional floor area and also taller ceilings.
The house is designed with Passive house principles in mind. It requires very little heating over Winter and stays naturally cool in Summer.
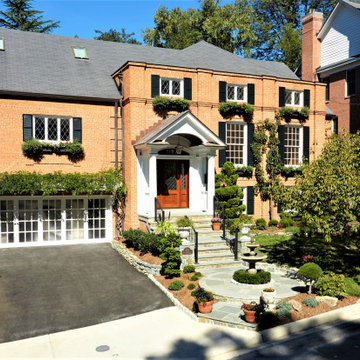
An ungainly exterior is transformed by a series of improvements. A Tuscan order portico with copper roof, mahogany beadboard arched ceiling, thick bluestone treads and stone risers creates character and depth. The unusual french door look overhead garage doors cause the two-car garage to recede, allowing the custom mahogany entry doorset with leaded glass to claim center stage. A boxwood-lined circular lead path with fountain break the linearity of the adjacent driveway. The brick facade is softened by a wisteria vine supported by a pergola over the garage while an Asian Pear espaliered between the windows balances it nicely. Copper window boxes with an abundance of blooms spilling over reclaim the Norman heritage of this mid-century colonial.
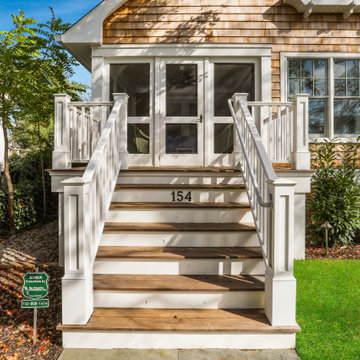
Beautiful Bay Head New Jersey Home remodeled by Baine Contracting. Photography by Osprey Perspectives.
Idéer för att renovera ett stort maritimt oranget hus, med två våningar, sadeltak och tak i shingel
Idéer för att renovera ett stort maritimt oranget hus, med två våningar, sadeltak och tak i shingel
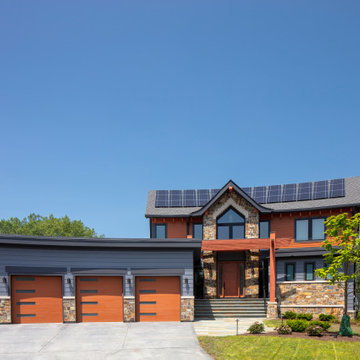
This is the front of a home that combines modern lake house design with a number of sustainable best practices to create a stunning and amazingly comfortable low carbon home.
The solar photovoltaic panels are set on the curved roof (not the equal gaps between the tops of the panels). The 9.8 kW PV 35 Panel array provides 32% of the homes energy usage, with the remaining electricity coming from 100% renewable energy credits from the grid.
The energy concept for the home was to be all electric to reduce fracked natural gas usage. Natural gas is only used as a starter for the high efficiency, sealed combustion, outside combustion air fireplace and for a back up generator.
The mechanical system is provided by a series of all electric, ultra high efficiency mini-splits, controlled by an integrated smart home system. An induction cooktop, hybrid electric water heater and hybrid electric dryer complete the items that typically use natural gas. Lighting is all high efficiency correctly colored LED’s.
A home office is included on the second floor complete with a balcony, facing towards the lake. Their zero carbon work commute consists of walking across the 2nd floor hallway.
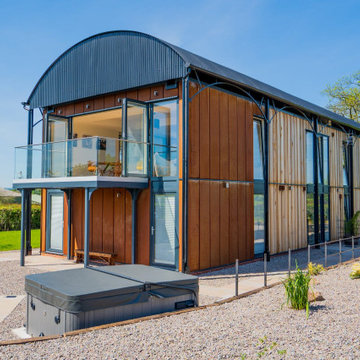
This projects takes a redundant Dutch barn and transforms it into a contemporary home.
The external spaces around the Dutch barn can be accessed directly from the bedrooms. The first floor living space as a balcony for access and to enjoy views of Herefordshire.
Architect Garry Thomas unlocked planning permission for this open countryside location to add substantial value to the farm. Project carried on whilst working at RRA. As RRA design director Garry having built up the company from a staff of 5 to 23 left in 2016 to launch Thomas Studio Architects. With Dutch barns now a speciality you can find out about how to convert a dutch barn at www.thomasstudio.co.uk
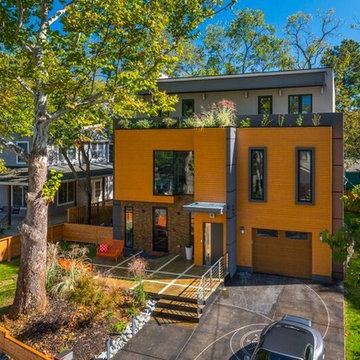
Inspiration för ett stort funkis oranget hus, med två våningar, vinylfasad och platt tak
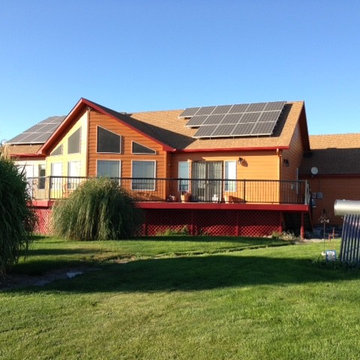
Exempel på ett stort klassiskt oranget hus, med allt i ett plan, vinylfasad, sadeltak och tak i shingel
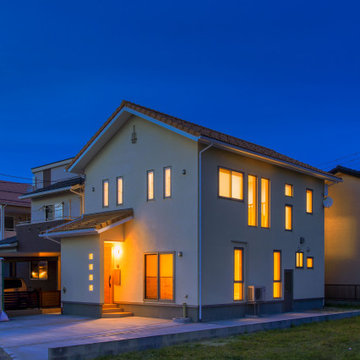
Idéer för att renovera ett stort minimalistiskt oranget hus, med två våningar, stuckatur, sadeltak och tak med takplattor
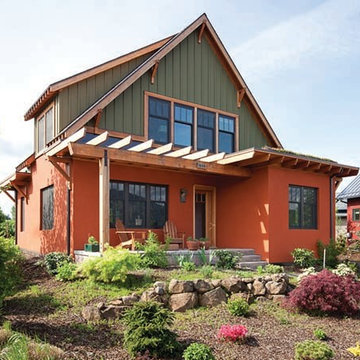
Foto på ett stort amerikanskt oranget hus, med två våningar, valmat tak och tak i shingel
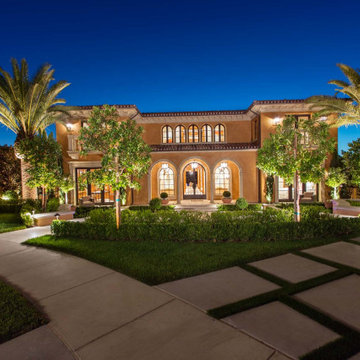
Bild på ett stort medelhavsstil oranget hus, med två våningar, stuckatur och tak med takplattor

Hotel 5 étoiles Relais et Châteaux
Medelhavsstil inredning av ett stort oranget lägenhet, med tre eller fler plan och stuckatur
Medelhavsstil inredning av ett stort oranget lägenhet, med tre eller fler plan och stuckatur
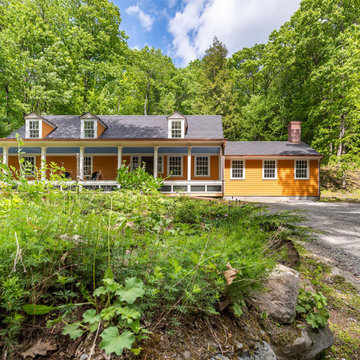
Exterior of our custom Dutch Colonial renovation. Original 1995 ranch style home was gutted and completely renovated including raising and changing the roof to accommodate a second floor, an addition of an open concept family room and wood burning fireplace and custom high end finishes throughout.
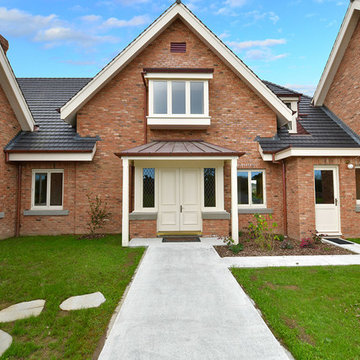
Idéer för att renovera ett stort rustikt oranget hus, med två våningar, tegel, valmat tak och tak med takplattor
200 foton på stort oranget hus
2
