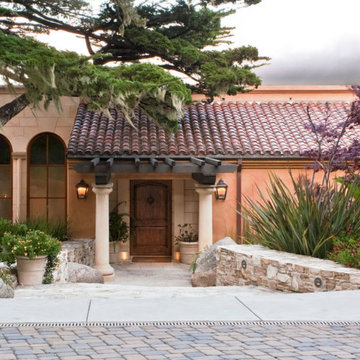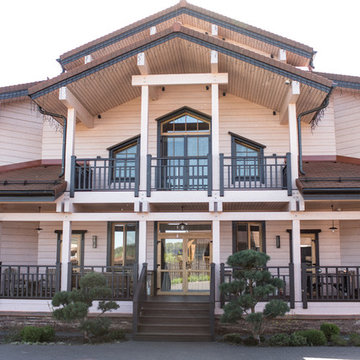122 foton på stort rosa hus
Sortera efter:
Budget
Sortera efter:Populärt i dag
61 - 80 av 122 foton
Artikel 1 av 3
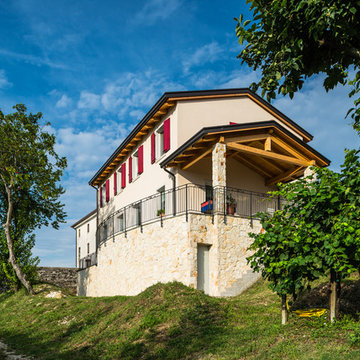
Corrado Piccoli
Lantlig inredning av ett stort rosa hus, med två våningar, sadeltak och tak med takplattor
Lantlig inredning av ett stort rosa hus, med två våningar, sadeltak och tak med takplattor
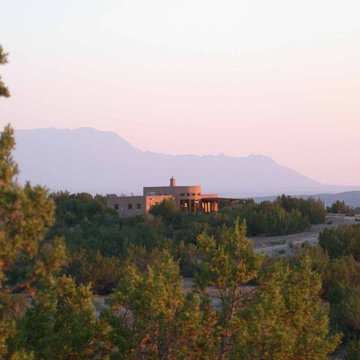
Idéer för att renovera ett stort amerikanskt rosa hus, med två våningar, stuckatur, platt tak och tak i mixade material
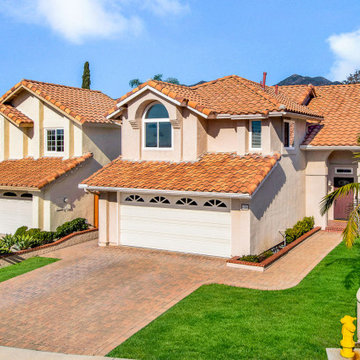
Inspiration för ett stort medelhavsstil rosa hus, med två våningar, stuckatur och tak med takplattor
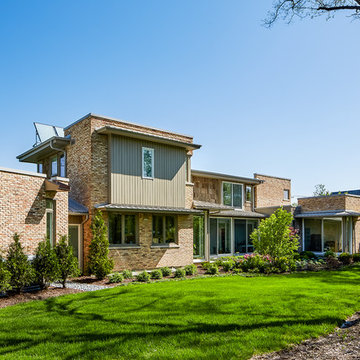
Photographer: Jon Miller Architectural Photography
Front view featuring reclaimed Chicago common brick in pink. Poplar bark siding and clean lines of vertical fiber-cement siding add a palette of texture. Arcadia sliding glass walls blend indoors with outdoors.
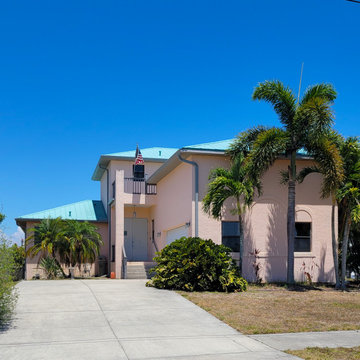
Foto på ett stort maritimt rosa hus, med stuckatur, valmat tak, tak i metall och två våningar
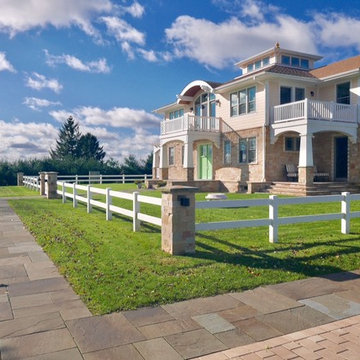
Fence defining the protected Vastu area. Morning light from rising sun for the east-facing front door.
Amerikansk inredning av ett stort rosa hus, med två våningar, valmat tak och tak i shingel
Amerikansk inredning av ett stort rosa hus, med två våningar, valmat tak och tak i shingel
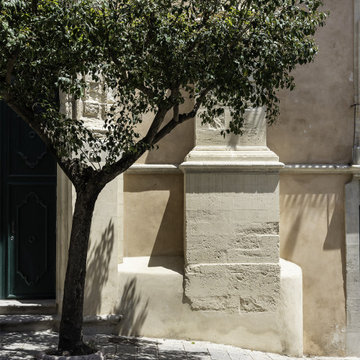
Idéer för att renovera ett stort medelhavsstil rosa hus, med tre eller fler plan, stuckatur och tak med takplattor
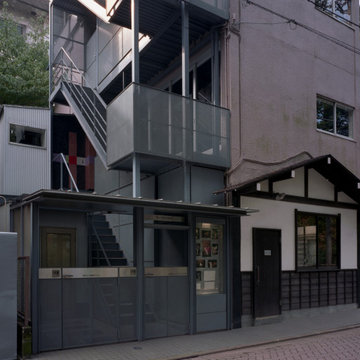
Inspiration för stora industriella rosa hus, med tre eller fler plan
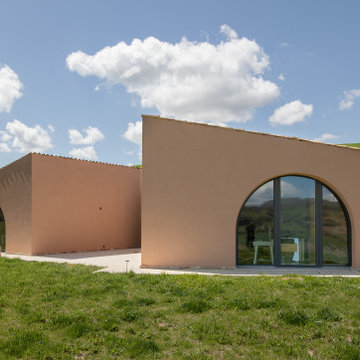
I volumi sono puri e definiti da linee nette. Il colore della casa è in relazione con il colore della città che sormonta la collina di fronte.
Idéer för stora funkis rosa hus, med pulpettak och tak med takplattor
Idéer för stora funkis rosa hus, med pulpettak och tak med takplattor
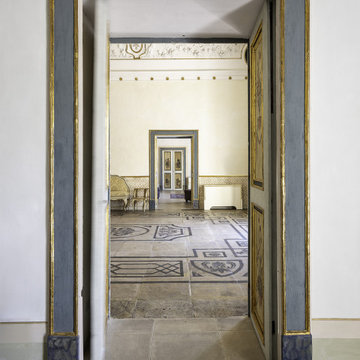
Inspiration för ett stort medelhavsstil rosa hus, med tre eller fler plan, stuckatur och tak med takplattor
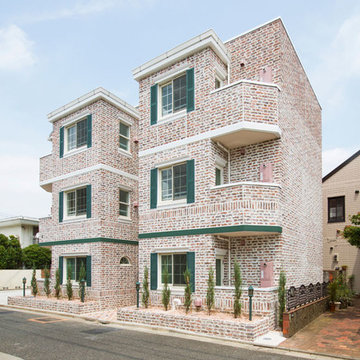
集合住宅の外壁
使用ブリック:MC-1(Can'Brickマンチェスター)
目地:ホワイト/オーバーグラウトジョイント/フランス張り
ブリック表面を覆うほどの広い目地のオーバーグラウトジョイントが建物全体のイメージを特徴づけています。
Idéer för att renovera ett stort vintage rosa lägenhet, med tre eller fler plan och tegel
Idéer för att renovera ett stort vintage rosa lägenhet, med tre eller fler plan och tegel
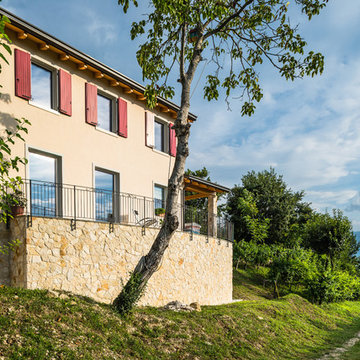
Corrado Piccoli
Inspiration för stora lantliga rosa hus, med två våningar, sadeltak och tak med takplattor
Inspiration för stora lantliga rosa hus, med två våningar, sadeltak och tak med takplattor
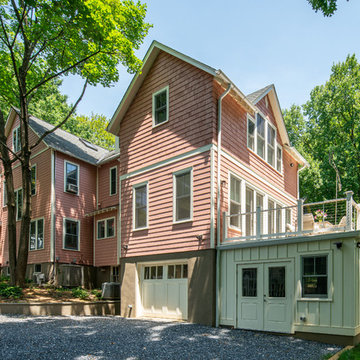
Idéer för stora vintage rosa hus, med tre eller fler plan, blandad fasad och tak i shingel
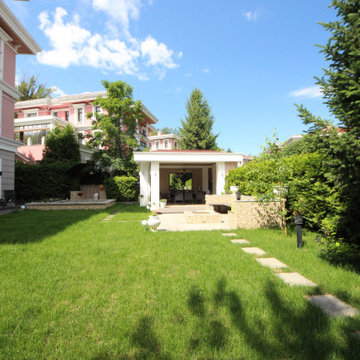
Дом в стиле арт деко, в трех уровнях, выполнен для семьи супругов в возрасте 50 лет, 3-е детей.
Комплектация объекта строительными материалами, мебелью, сантехникой и люстрами из Испании и России.
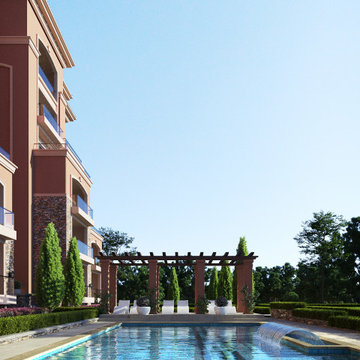
Construction begins April 2021.
With Beautiful views of Kampala, The Orchard is perfectly situated for a vibrant fulfilling lifestyle. Offering 12 no. four-bedroom typical apartments and, 3 no. four-bedroom duplex penthouses, combing contemporary living with a sense of community making it the perfect place to buy an apartment in Kampala.
Located in the up-and-coming suburbs of Bugolobi, a hugely popular are with real estate investors and first-time home buyers alike. An excellent location close to shopping facilities, hospitals, educational institutions and other prominent places.
Experience contemporary living at Bugolobi, a thoughtfully designed stylish home.
THE ORCHARD A THOUGHFULLY PLANNED STYLSIH HOME, DESGINED WITH THE INTENTON TO SERVE AS AN OPPORTUNITY TO INVEST IN A DEVELOPMENT EITHER AS AN INVEST IN A DEVELOPMENT EITHER AS AN INVESTOR OR TO LIVE IN.
An excellent location, efficient lay outs and beautiful finishes or this mid-market development has resulted in a compelling investment proposition. With up to 9% anticipated return on investment and potential for healthy capital appreciation this development is an exclusive opportunity.
Situated on the boarder of the suburbs of Bugolobi, Nakawa and Luzira only 150 meters from the main road, with a total 12 four -bedroom typical units and 3 Duplex Penthouses available you’ll be guaranteed to find something that meets your desires.

Lodge Exterior Rendering with Natural Landscape & Pond - Creative ideas by Architectural Visualization Companies. visualization company, rendering service, 3d rendering, firms, visualization, photorealistic, designers, cgi architecture, 3d exterior house designs, Modern house designs, companies, architectural illustrations, lodge, river, pond, landscape, lighting, natural, modern, exterior, 3d architectural modeling, architectural 3d rendering, architectural rendering studio, architectural rendering service, Refreshment Area.
Visit: http://www.yantramstudio.com/3d-architectural-exterior-rendering-cgi-animation.html
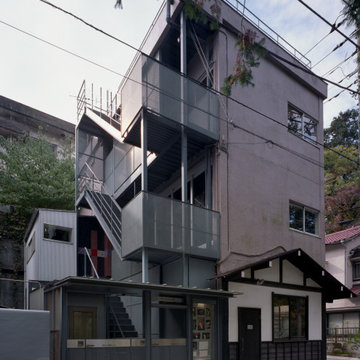
Inredning av ett industriellt stort rosa hus, med tre eller fler plan
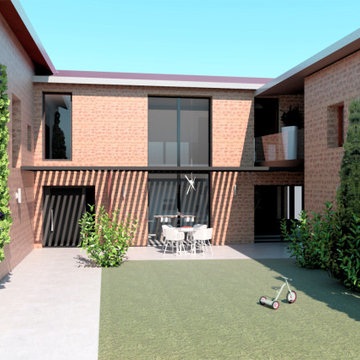
Revalorisation d'un bâti extérieur. La façade se structure à la verticale en s'ouvrant en double hauteur sur la partie centrale. L'équilibre est apporté par la pergola qui offre une dimension horizontale et des jeux de lumière.
122 foton på stort rosa hus
4
