6 069 foton på stort sällskapsrum, med bruna väggar
Sortera efter:
Budget
Sortera efter:Populärt i dag
1 - 20 av 6 069 foton
Artikel 1 av 3

Idéer för stora rustika allrum med öppen planlösning, med ett finrum, bruna väggar, mellanmörkt trägolv, en öppen hörnspis, en spiselkrans i sten och brunt golv

Idéer för att renovera ett stort funkis allrum med öppen planlösning, med bruna väggar, mörkt trägolv, en standard öppen spis, en spiselkrans i sten, en väggmonterad TV och brunt golv

Perched on a hilltop high in the Myacama mountains is a vineyard property that exists off-the-grid. This peaceful parcel is home to Cornell Vineyards, a winery known for robust cabernets and a casual ‘back to the land’ sensibility. We were tasked with designing a simple refresh of two existing buildings that dually function as a weekend house for the proprietor’s family and a platform to entertain winery guests. We had fun incorporating our client’s Asian art and antiques that are highlighted in both living areas. Paired with a mix of neutral textures and tones we set out to create a casual California style reflective of its surrounding landscape and the winery brand.
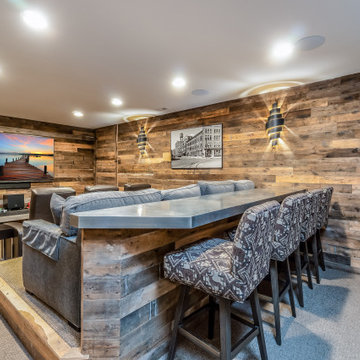
Foto på ett stort funkis hemmabio, med bruna väggar, heltäckningsmatta och grått golv

This is a library we built last year that became a centerpiece feature in "The Classical American House" book by Phillip James Dodd. We are also featured on the back cover. Asked to replicate and finish to match with new materials, we built this 16' high room using only the original Gothic arches that were existing. All other materials are new and finished to match. We thank John Milner Architects for the opportunity and the results are spectacular.
Photography: Tom Crane

The 4415 HO See-Thru gas fireplace represents Fireplace X’s most transitional and modern linear gas fireplace yet – offering the best in home heating and style, but with double the fire view. This contemporary gas fireplace features a sleek, linear profile with a long row of dancing flames over a bed of glowing, under-lit crushed glass. The dynamic see-thru design gives you double the amount of fire viewing of this fireplace is perfect for serving as a stylish viewing window between two rooms, or provides a breathtaking display of fire to the center of large rooms and living spaces. The 4415 ST gas fireplace is also an impressive high output heater that features built-in fans which allow you to heat up to 2,100 square feet.
The 4415 See-Thru linear gas fireplace is truly the finest see-thru gas fireplace available, in all areas of construction, quality and safety features. This gas fireplace is built with superior craftsmanship to extremely high standards at our factory in Mukilteo, Washington. From the heavy duty welded 14-gauge steel fireplace body, to the durable welded frame surrounding the neoceramic glass, you can actually see the level of quality in our materials and workmanship. Installed over the high clarity glass is a nearly invisible 2015 ANSI-compliant safety screen.

Foto på ett stort rustikt allrum med öppen planlösning, med bruna väggar, mörkt trägolv, en standard öppen spis, en spiselkrans i sten och brunt golv

Jonathon Edwards Media
Bild på ett stort maritimt allrum med öppen planlösning, med bruna väggar, mellanmörkt trägolv, en inbyggd mediavägg, en standard öppen spis och en spiselkrans i sten
Bild på ett stort maritimt allrum med öppen planlösning, med bruna väggar, mellanmörkt trägolv, en inbyggd mediavägg, en standard öppen spis och en spiselkrans i sten
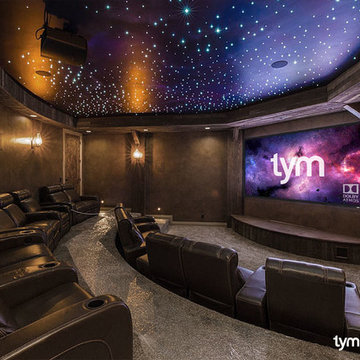
Custom home theater with Dolby Atmos 7.2.4 3D surround sound, Paradigm CI Elite speakers, Sony 4K Ultra HD projector, and 130" acoustically transparent screen. 1,000 twinkling stars were made from 5 miles of fiber optics, hand-placed into the ceiling plaster work.
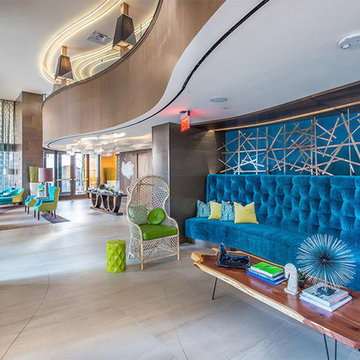
Serpentine curved, velvet banquette with deep tufted back.
Foto på ett stort funkis loftrum, med bruna väggar
Foto på ett stort funkis loftrum, med bruna väggar
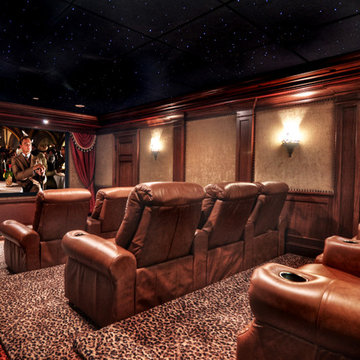
Bowman Group Architectural Photography
Exempel på ett stort medelhavsstil avskild hemmabio, med bruna väggar, heltäckningsmatta, en inbyggd mediavägg och flerfärgat golv
Exempel på ett stort medelhavsstil avskild hemmabio, med bruna väggar, heltäckningsmatta, en inbyggd mediavägg och flerfärgat golv

Builder: D&I Landscape Contractors
Bild på ett stort eklektiskt separat vardagsrum, med bruna väggar, en bred öppen spis, en spiselkrans i sten, en väggmonterad TV, ett finrum, mörkt trägolv och brunt golv
Bild på ett stort eklektiskt separat vardagsrum, med bruna väggar, en bred öppen spis, en spiselkrans i sten, en väggmonterad TV, ett finrum, mörkt trägolv och brunt golv
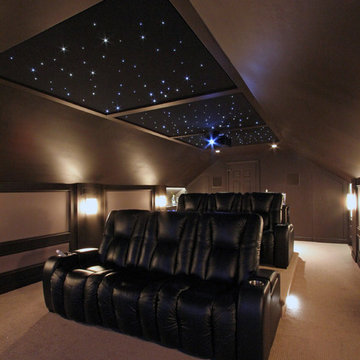
Danielle Frye
Exempel på ett stort modernt avskild hemmabio, med bruna väggar, heltäckningsmatta och projektorduk
Exempel på ett stort modernt avskild hemmabio, med bruna väggar, heltäckningsmatta och projektorduk

Library
Klassisk inredning av ett stort avskilt allrum, med ett bibliotek, bruna väggar, mörkt trägolv, en standard öppen spis, en spiselkrans i trä och en väggmonterad TV
Klassisk inredning av ett stort avskilt allrum, med ett bibliotek, bruna väggar, mörkt trägolv, en standard öppen spis, en spiselkrans i trä och en väggmonterad TV
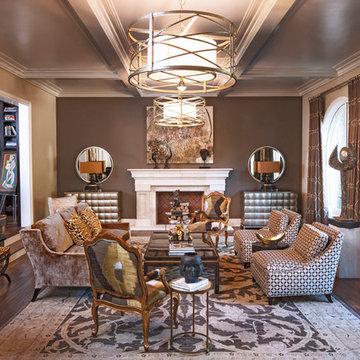
Pasadena Transitional Style Italian Revival Formal Living Room designed by On Madison. Photography by Grey Crawford.
Idéer för stora vintage allrum med öppen planlösning, med ett finrum, mörkt trägolv, en standard öppen spis och bruna väggar
Idéer för stora vintage allrum med öppen planlösning, med ett finrum, mörkt trägolv, en standard öppen spis och bruna väggar

Tod Swiecichowski
Inredning av ett lantligt stort allrum med öppen planlösning, med en standard öppen spis, ett finrum, bruna väggar, mörkt trägolv, en spiselkrans i sten och brunt golv
Inredning av ett lantligt stort allrum med öppen planlösning, med en standard öppen spis, ett finrum, bruna väggar, mörkt trägolv, en spiselkrans i sten och brunt golv

“There’s a custom, oversized sectional, a 6-foot Sparks linear fireplace, and a 70-inch TV; what better place for family movie night?”
- San Diego Home/Garden Lifestyles Magazine
August 2013
James Brady Photography

The Fieldstone Cottage is the culmination of collaboration between DM+A and our clients. Having a contractor as a client is a blessed thing. Here, some dreams come true. Here ideas and materials that couldn’t be incorporated in the much larger house were brought seamlessly together. The 640 square foot cottage stands only 25 feet from the bigger, more costly “Older Brother”, but stands alone in its own right. When our Clients commissioned DM+A for the project the direction was simple; make the cottage appear to be a companion to the main house, but be more frugal in the space and material used. The solution was to have one large living, working and sleeping area with a small, but elegant bathroom. The design imagery was about collision of materials and the form that emits from that collision. The furnishings and decorative lighting are the work of Caterina Spies-Reese of CSR Design.
Photography by Mariko Reed

Family Room/Library
Tony Soluri
Klassisk inredning av ett stort avskilt allrum, med ett bibliotek, bruna väggar, mörkt trägolv och brunt golv
Klassisk inredning av ett stort avskilt allrum, med ett bibliotek, bruna väggar, mörkt trägolv och brunt golv

View towards aquarium with wood paneling and corrugated perforated metal ceiling and seating with cowhide ottomans.
photo by Jeffery Edward Tryon
Idéer för ett stort 50 tals vardagsrum, med bruna väggar, heltäckningsmatta och grönt golv
Idéer för ett stort 50 tals vardagsrum, med bruna väggar, heltäckningsmatta och grönt golv
6 069 foton på stort sällskapsrum, med bruna väggar
1



