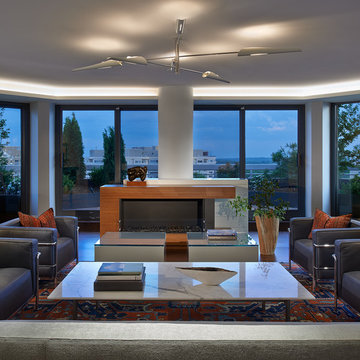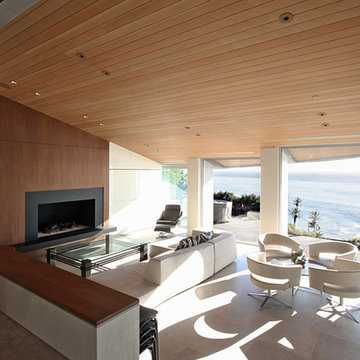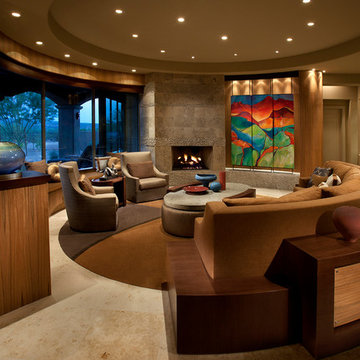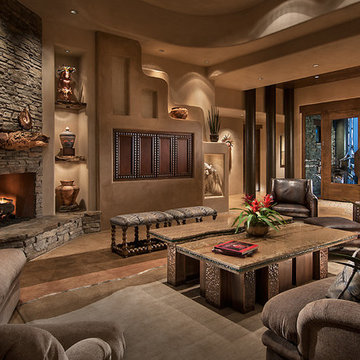4 739 foton på stort sällskapsrum, med en dold TV
Sortera efter:
Budget
Sortera efter:Populärt i dag
1 - 20 av 4 739 foton
Artikel 1 av 3

Inredning av ett maritimt stort vardagsrum, med mörkt trägolv, vita väggar, en standard öppen spis, en spiselkrans i trä, en dold TV och brunt golv

The great room walls are filled with glass doors and transom windows, providing maximum natural light and views of the pond and the meadow.
Photographer: Daniel Contelmo Jr.

Exempel på ett stort klassiskt separat vardagsrum, med ett finrum, blå väggar, mellanmörkt trägolv, en dold TV och brunt golv

Inspiration för ett stort funkis separat vardagsrum, med vita väggar, ljust trägolv, en standard öppen spis, en spiselkrans i metall, en dold TV och brunt golv

We are delighted to reveal our recent ‘House of Colour’ Barnes project.
We had such fun designing a space that’s not just aesthetically playful and vibrant, but also functional and comfortable for a young family. We loved incorporating lively hues, bold patterns and luxurious textures. What a pleasure to have creative freedom designing interiors that reflect our client’s personality.

Klassisk inredning av ett stort loftrum, med vita väggar, mellanmörkt trägolv, en standard öppen spis, en spiselkrans i sten, en dold TV och brunt golv

A view from the living room into the dining, kitchen, and loft areas of the main living space. Windows and walk-outs on both levels allow views and ease of access to the lake at all times.

EcoSmart fireplaces in the living room add atmosphere.
Anice Hoachlander, Hoachlander Davis Photography, LLC
Idéer för stora funkis allrum med öppen planlösning, med ett finrum, mörkt trägolv, en standard öppen spis, en spiselkrans i trä, en dold TV och vita väggar
Idéer för stora funkis allrum med öppen planlösning, med ett finrum, mörkt trägolv, en standard öppen spis, en spiselkrans i trä, en dold TV och vita väggar

Jason Schulte
John Arnold Garcia Interior Designer
Bild på ett stort funkis allrum med öppen planlösning, med vita väggar, kalkstensgolv, en standard öppen spis, en spiselkrans i sten, en dold TV och ett finrum
Bild på ett stort funkis allrum med öppen planlösning, med vita väggar, kalkstensgolv, en standard öppen spis, en spiselkrans i sten, en dold TV och ett finrum

Jimmy White
Foto på ett stort funkis allrum med öppen planlösning, med beige väggar, mörkt trägolv och en dold TV
Foto på ett stort funkis allrum med öppen planlösning, med beige väggar, mörkt trägolv och en dold TV

Anita Lang - IMI Design - Scottsdale, AZ
Inredning av ett modernt stort allrum med öppen planlösning, med en standard öppen spis, beige väggar och en dold TV
Inredning av ett modernt stort allrum med öppen planlösning, med en standard öppen spis, beige väggar och en dold TV

Marc Boisclair
Kilbane Architecture,
built-in cabinets by Wood Expressions
Project designed by Susie Hersker’s Scottsdale interior design firm Design Directives. Design Directives is active in Phoenix, Paradise Valley, Cave Creek, Carefree, Sedona, and beyond.
For more about Design Directives, click here: https://susanherskerasid.com/

Photography Birte Reimer, Art Norman Kulkin
Idéer för att renovera ett stort funkis allrum med öppen planlösning, med beige väggar, mellanmörkt trägolv, en dold TV och en bred öppen spis
Idéer för att renovera ett stort funkis allrum med öppen planlösning, med beige väggar, mellanmörkt trägolv, en dold TV och en bred öppen spis

Maritim inredning av ett stort allrum med öppen planlösning, med vita väggar, ljust trägolv, en dubbelsidig öppen spis, en dold TV och beiget golv

This project, an extensive remodel and addition to an existing modern residence high above Silicon Valley, was inspired by dominant images and textures from the site: boulders, bark, and leaves. We created a two-story addition clad in traditional Japanese Shou Sugi Ban burnt wood siding that anchors home and site. Natural textures also prevail in the cosmetic remodeling of all the living spaces. The new volume adjacent to an expanded kitchen contains a family room and staircase to an upper guest suite.
The original home was a joint venture between Min | Day as Design Architect and Burks Toma Architects as Architect of Record and was substantially completed in 1999. In 2005, Min | Day added the swimming pool and related outdoor spaces. Schwartz and Architecture (SaA) began work on the addition and substantial remodel of the interior in 2009, completed in 2015.
Photo by Matthew Millman

Builder/Designer/Owner – Masud Sarshar
Photos by – Simon Berlyn, BerlynPhotography
Our main focus in this beautiful beach-front Malibu home was the view. Keeping all interior furnishing at a low profile so that your eye stays focused on the crystal blue Pacific. Adding natural furs and playful colors to the homes neutral palate kept the space warm and cozy. Plants and trees helped complete the space and allowed “life” to flow inside and out. For the exterior furnishings we chose natural teak and neutral colors, but added pops of orange to contrast against the bright blue skyline.
This multipurpose room is a game room, a pool room, a family room, a built in bar, and a in door out door space. Please place to entertain and have a cocktail at the same time.
JL Interiors is a LA-based creative/diverse firm that specializes in residential interiors. JL Interiors empowers homeowners to design their dream home that they can be proud of! The design isn’t just about making things beautiful; it’s also about making things work beautifully. Contact us for a free consultation Hello@JLinteriors.design _ 310.390.6849_ www.JLinteriors.design

Cozy bright greatroom with coffered ceiling detail. Beautiful south facing light comes through Pella Reserve Windows (screens roll out of bottom of window sash). This room is bright and cheery and very inviting. We even hid a remote shade in the beam closest to the windows for privacy at night and shade if too bright.

A contemporary holiday home located on Victoria's Mornington Peninsula featuring rammed earth walls, timber lined ceilings and flagstone floors. This home incorporates strong, natural elements and the joinery throughout features custom, stained oak timber cabinetry and natural limestone benchtops. With a nod to the mid century modern era and a balance of natural, warm elements this home displays a uniquely Australian design style. This home is a cocoon like sanctuary for rejuvenation and relaxation with all the modern conveniences one could wish for thoughtfully integrated.

The centerpiece of this living room is the 2 sided fireplace, shared with the Sunroom. The coffered ceilings help define the space within the Great Room concept and the neutral furniture with pops of color help give the area texture and character. The stone on the fireplace is called Blue Mountain and was over-grouted in white. The concealed fireplace rises from inside the floor to fill in the space on the left of the fireplace while in use.

Marc Boisclair
Kilbane Architecture,
built-in cabinets by Wood Expressions
Project designed by Susie Hersker’s Scottsdale interior design firm Design Directives. Design Directives is active in Phoenix, Paradise Valley, Cave Creek, Carefree, Sedona, and beyond.
For more about Design Directives, click here: https://susanherskerasid.com/
4 739 foton på stort sällskapsrum, med en dold TV
1



