5 173 foton på stort sällskapsrum, med en öppen hörnspis
Sortera efter:
Budget
Sortera efter:Populärt i dag
1 - 20 av 5 173 foton
Artikel 1 av 3

Our clients desired an organic and airy look for their kitchen and living room areas. Our team began by painting the entire home a creamy white and installing all new white oak floors throughout. The former dark wood kitchen cabinets were removed to make room for the new light wood and white kitchen. The clients originally requested an "all white" kitchen, but the designer suggested bringing in light wood accents to give the kitchen some additional contrast. The wood ceiling cloud helps to anchor the space and echoes the new wood ceiling beams in the adjacent living area. To further incorporate the wood into the design, the designer framed each cabinetry wall with white oak "frames" that coordinate with the wood flooring. Woven barstools, textural throw pillows and olive trees complete the organic look. The original large fireplace stones were replaced with a linear ripple effect stone tile to add modern texture. Cozy accents and a few additional furniture pieces were added to the clients existing sectional sofa and chairs to round out the casually sophisticated space.

Idéer för stora rustika allrum med öppen planlösning, med ett finrum, bruna väggar, mellanmörkt trägolv, en öppen hörnspis, en spiselkrans i sten och brunt golv

Modern farmhouse fireplace with stacked stone and a distressed raw edge beam for the mantle.
Bild på ett stort lantligt allrum med öppen planlösning, med grå väggar, mellanmörkt trägolv, en öppen hörnspis och brunt golv
Bild på ett stort lantligt allrum med öppen planlösning, med grå väggar, mellanmörkt trägolv, en öppen hörnspis och brunt golv

Residential Interior Decoration of a Bush surrounded Beach house by Camilla Molders Design
Architecture by Millar Roberston Architects
Photography by Derek Swalwell

Family Room with reclaimed wood beams for shelving and fireplace mantel. Performance fabrics used on all the furniture allow for a very durable and kid friendly environment.

This great room features a concrete and metal fireplace surround that brings together the organic boulders and random flagstone flooring into a contemporary setting. The firebox is lined in hot rolled steel and features a sculptural metal burner. The slight curve of the surround is accentuated in the curve of the floating hearth.
Photo: Dino Tonn
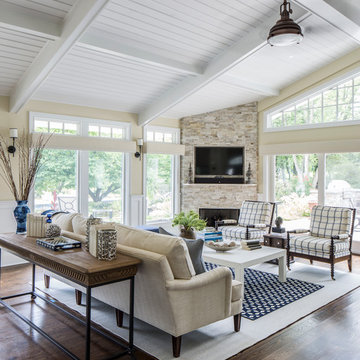
photo by marco ricca
Idéer för att renovera ett stort vintage allrum med öppen planlösning, med beige väggar, mörkt trägolv, en öppen hörnspis och en väggmonterad TV
Idéer för att renovera ett stort vintage allrum med öppen planlösning, med beige väggar, mörkt trägolv, en öppen hörnspis och en väggmonterad TV

Builder: Michels Homes
Cabinetry Design: Megan Dent
Interior Design: Jami Ludens, Studio M Interiors
Photography: Landmark Photography
Idéer för stora rustika allrum, med heltäckningsmatta, en öppen hörnspis och en spiselkrans i sten
Idéer för stora rustika allrum, med heltäckningsmatta, en öppen hörnspis och en spiselkrans i sten

Inspiration för ett stort funkis allrum med öppen planlösning, med grå väggar, ljust trägolv och en öppen hörnspis
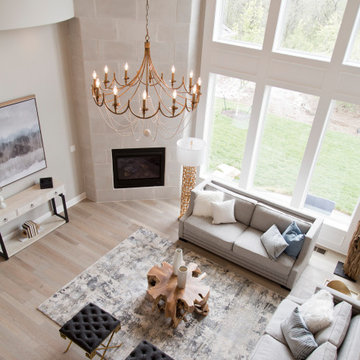
Walls: Skyline Steel #1015
Trim: Pure White #7005
Ceilings: Modern Gray #7632
Whie oak: 50% Miniwax Pickled Oak/ 50% Miniwax Simply White
Light fixtures: Wilson Lighting
Flooring: Master's Craft Longhouse Plank in Dartmoor

Inspiration för stora moderna allrum med öppen planlösning, med vita väggar, mellanmörkt trägolv, en öppen hörnspis, en spiselkrans i sten, en inbyggd mediavägg och brunt golv
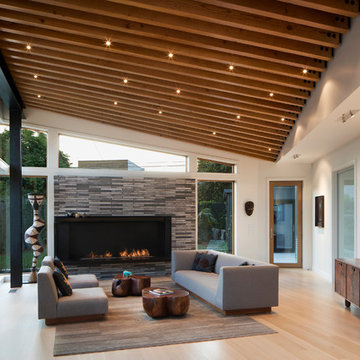
Tom Bonner
Foto på ett stort funkis allrum med öppen planlösning, med vita väggar, ljust trägolv, en öppen hörnspis och en spiselkrans i tegelsten
Foto på ett stort funkis allrum med öppen planlösning, med vita väggar, ljust trägolv, en öppen hörnspis och en spiselkrans i tegelsten
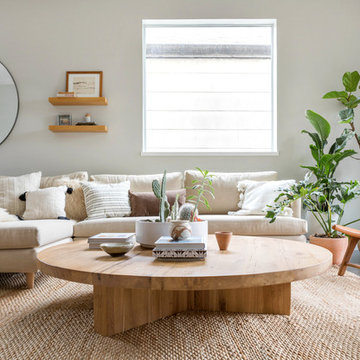
Interior Design & Styling Erin Roberts
Photography Huyen Do
Bild på ett stort nordiskt allrum med öppen planlösning, med grå väggar, mörkt trägolv, en öppen hörnspis, en spiselkrans i metall och brunt golv
Bild på ett stort nordiskt allrum med öppen planlösning, med grå väggar, mörkt trägolv, en öppen hörnspis, en spiselkrans i metall och brunt golv

A corner fireplace offers heat and ambiance to this sunporch so it can be used year round in Wisconsin.
Photographer: Martin Menocal
Idéer för stora vintage uterum, med klinkergolv i keramik, en spiselkrans i gips, tak, flerfärgat golv och en öppen hörnspis
Idéer för stora vintage uterum, med klinkergolv i keramik, en spiselkrans i gips, tak, flerfärgat golv och en öppen hörnspis
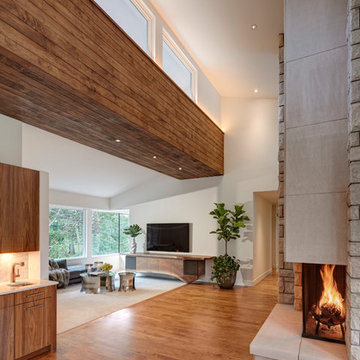
Idéer för att renovera ett stort funkis allrum med öppen planlösning, med vita väggar, ljust trägolv, en öppen hörnspis, en väggmonterad TV, en spiselkrans i sten och beiget golv

Mauricio Fuertes // Susanna Cots · Interior Design
Inspiration för stora moderna allrum med öppen planlösning, med vita väggar, mellanmörkt trägolv, en öppen hörnspis, en spiselkrans i betong och en väggmonterad TV
Inspiration för stora moderna allrum med öppen planlösning, med vita väggar, mellanmörkt trägolv, en öppen hörnspis, en spiselkrans i betong och en väggmonterad TV
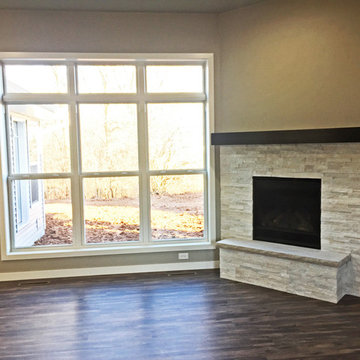
This realstone panel fireplace has a bench as well as a painted wood mantel. It is in the corner of the great room and is a gas fireplace. There is also a large window which provides natural lighting.

Large open family room with corner red brick fireplace accented with dark grey walls. Grey walls are accentuated with square molding details to create interest and depth. Wood Tiles on the floors have grey and beige tones to pull in the colors and add warmth. Model Home is staged by Linfield Design to show ample seating with a large light beige sectional and brown accent chair. The entertainment piece is situated on one wall with a flat TV above and a large mirror placed on the opposite side of the fireplace. The mirror is purposely positioned to face the back windows to bring light to the room. Accessories, pillows and art in blue add touches of color and interest to the family room. Shop for pieces at ModelDeco.com

Idéer för att renovera ett stort lantligt allrum med öppen planlösning, med grå väggar, mellanmörkt trägolv, en öppen hörnspis, en spiselkrans i sten och en fristående TV
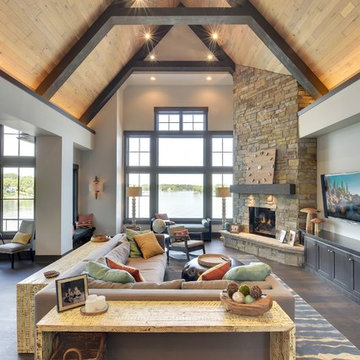
Builder: Highmark Builders Inc;
Photographers: Spacecrafting Photography;
Window Film Installations by Solar Shield, Inc.
Foto på ett stort amerikanskt allrum med öppen planlösning, med beige väggar, mörkt trägolv, en öppen hörnspis, en spiselkrans i sten och en väggmonterad TV
Foto på ett stort amerikanskt allrum med öppen planlösning, med beige väggar, mörkt trägolv, en öppen hörnspis, en spiselkrans i sten och en väggmonterad TV
5 173 foton på stort sällskapsrum, med en öppen hörnspis
1



