3 832 foton på stort sällskapsrum, med en spiselkrans i betong
Sortera efter:
Budget
Sortera efter:Populärt i dag
1 - 20 av 3 832 foton
Artikel 1 av 3

This modern farmhouse located outside of Spokane, Washington, creates a prominent focal point among the landscape of rolling plains. The composition of the home is dominated by three steep gable rooflines linked together by a central spine. This unique design evokes a sense of expansion and contraction from one space to the next. Vertical cedar siding, poured concrete, and zinc gray metal elements clad the modern farmhouse, which, combined with a shop that has the aesthetic of a weathered barn, creates a sense of modernity that remains rooted to the surrounding environment.
The Glo double pane A5 Series windows and doors were selected for the project because of their sleek, modern aesthetic and advanced thermal technology over traditional aluminum windows. High performance spacers, low iron glass, larger continuous thermal breaks, and multiple air seals allows the A5 Series to deliver high performance values and cost effective durability while remaining a sophisticated and stylish design choice. Strategically placed operable windows paired with large expanses of fixed picture windows provide natural ventilation and a visual connection to the outdoors.

Rodwin Architecture & Skycastle Homes
Location: Boulder, Colorado, USA
Interior design, space planning and architectural details converge thoughtfully in this transformative project. A 15-year old, 9,000 sf. home with generic interior finishes and odd layout needed bold, modern, fun and highly functional transformation for a large bustling family. To redefine the soul of this home, texture and light were given primary consideration. Elegant contemporary finishes, a warm color palette and dramatic lighting defined modern style throughout. A cascading chandelier by Stone Lighting in the entry makes a strong entry statement. Walls were removed to allow the kitchen/great/dining room to become a vibrant social center. A minimalist design approach is the perfect backdrop for the diverse art collection. Yet, the home is still highly functional for the entire family. We added windows, fireplaces, water features, and extended the home out to an expansive patio and yard.
The cavernous beige basement became an entertaining mecca, with a glowing modern wine-room, full bar, media room, arcade, billiards room and professional gym.
Bathrooms were all designed with personality and craftsmanship, featuring unique tiles, floating wood vanities and striking lighting.
This project was a 50/50 collaboration between Rodwin Architecture and Kimball Modern

Exempel på ett stort 50 tals allrum med öppen planlösning, med vita väggar, ljust trägolv, en standard öppen spis, en spiselkrans i betong och beiget golv

Jessica White
Bild på ett stort vintage allrum med öppen planlösning, med grå väggar, mellanmörkt trägolv, en standard öppen spis, en spiselkrans i betong och en väggmonterad TV
Bild på ett stort vintage allrum med öppen planlösning, med grå väggar, mellanmörkt trägolv, en standard öppen spis, en spiselkrans i betong och en väggmonterad TV

This great room features a concrete and metal fireplace surround that brings together the organic boulders and random flagstone flooring into a contemporary setting. The firebox is lined in hot rolled steel and features a sculptural metal burner. The slight curve of the surround is accentuated in the curve of the floating hearth.
Photo: Dino Tonn

Large fixed windows offer beautiful views.
Foto på ett stort funkis allrum med öppen planlösning, med vita väggar, ljust trägolv, en bred öppen spis och en spiselkrans i betong
Foto på ett stort funkis allrum med öppen planlösning, med vita väggar, ljust trägolv, en bred öppen spis och en spiselkrans i betong

Inspiration för ett stort funkis allrum med öppen planlösning, med vita väggar, ljust trägolv, en dubbelsidig öppen spis, en väggmonterad TV, beiget golv, ett finrum och en spiselkrans i betong
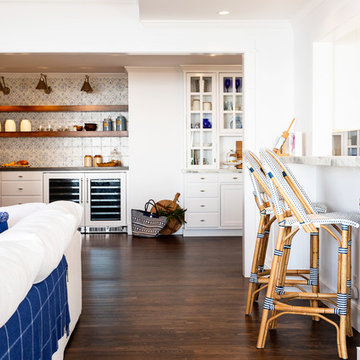
We made some small structural changes and then used coastal inspired decor to best complement the beautiful sea views this Laguna Beach home has to offer.
Project designed by Courtney Thomas Design in La Cañada. Serving Pasadena, Glendale, Monrovia, San Marino, Sierra Madre, South Pasadena, and Altadena.
For more about Courtney Thomas Design, click here: https://www.courtneythomasdesign.com/
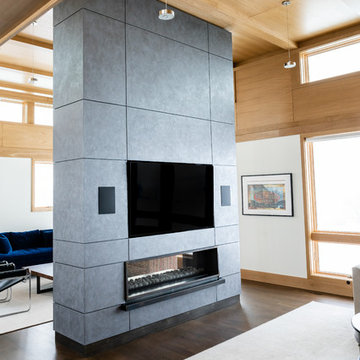
Idéer för ett stort modernt allrum med öppen planlösning, med en dubbelsidig öppen spis, en spiselkrans i betong, en inbyggd mediavägg, beige väggar, mellanmörkt trägolv och brunt golv

Inspiration för ett stort funkis allrum med öppen planlösning, med ett finrum, vita väggar, ljust trägolv, en standard öppen spis, en spiselkrans i betong, en väggmonterad TV och brunt golv

Living room and views to the McDowell Mtns
Inspiration för stora moderna allrum med öppen planlösning, med vita väggar, ljust trägolv, en dubbelsidig öppen spis och en spiselkrans i betong
Inspiration för stora moderna allrum med öppen planlösning, med vita väggar, ljust trägolv, en dubbelsidig öppen spis och en spiselkrans i betong

Open Kids' Loft for lounging, studying by the fire, playing guitar and more. Photo by Vance Fox
Idéer för stora funkis allrum med öppen planlösning, med ett musikrum, vita väggar, heltäckningsmatta, en standard öppen spis, en spiselkrans i betong och beiget golv
Idéer för stora funkis allrum med öppen planlösning, med ett musikrum, vita väggar, heltäckningsmatta, en standard öppen spis, en spiselkrans i betong och beiget golv

The inviting nature of this Library/Living Room provides a warm space for family and guests to gather.
Idéer för stora lantliga allrum med öppen planlösning, med vita väggar, en standard öppen spis, mellanmörkt trägolv, en spiselkrans i betong och brunt golv
Idéer för stora lantliga allrum med öppen planlösning, med vita väggar, en standard öppen spis, mellanmörkt trägolv, en spiselkrans i betong och brunt golv
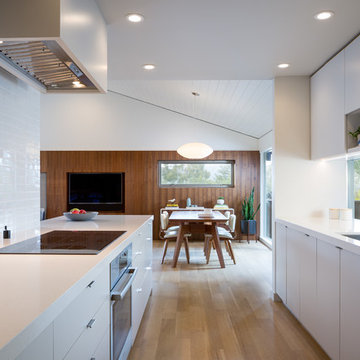
Open living, dining, and kitchen.
Scott Hargis Photography
Foto på ett stort 60 tals allrum med öppen planlösning, med vita väggar, ljust trägolv, en standard öppen spis, en spiselkrans i betong och en väggmonterad TV
Foto på ett stort 60 tals allrum med öppen planlösning, med vita väggar, ljust trägolv, en standard öppen spis, en spiselkrans i betong och en väggmonterad TV
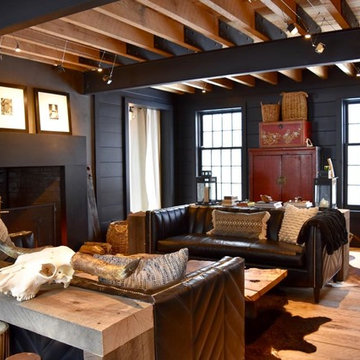
Idéer för att renovera ett stort industriellt allrum med öppen planlösning, med svarta väggar, mellanmörkt trägolv, en standard öppen spis och en spiselkrans i betong

Mauricio Fuertes // Susanna Cots · Interior Design
Inspiration för stora moderna allrum med öppen planlösning, med vita väggar, mellanmörkt trägolv, en öppen hörnspis, en spiselkrans i betong och en väggmonterad TV
Inspiration för stora moderna allrum med öppen planlösning, med vita väggar, mellanmörkt trägolv, en öppen hörnspis, en spiselkrans i betong och en väggmonterad TV
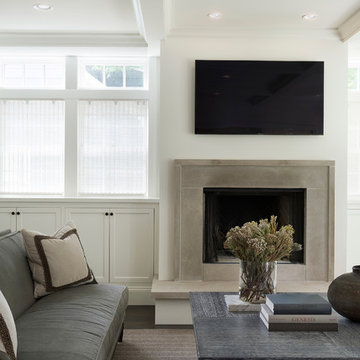
Martha O'Hara Interiors, Interior Design & Photo Styling | Elevation Homes, Builder | Peterssen/Keller, Architect | Spacecrafting, Photography | Please Note: All “related,” “similar,” and “sponsored” products tagged or listed by Houzz are not actual products pictured. They have not been approved by Martha O’Hara Interiors nor any of the professionals credited. For information about our work, please contact design@oharainteriors.com.
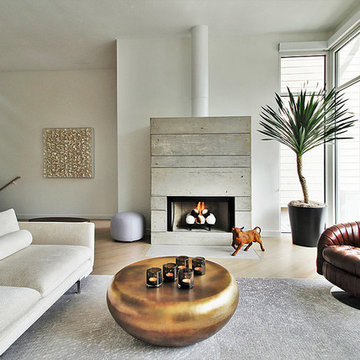
Modern living room enjoys city views from a space anchored by concrete fireplace surround. Low extra deep sectional faces grouping of leather swivels and large sculptural brass coffee table. Ceramic spheres in firebox are a wonderful alternative to glass pebbles. More images on our website: http://www.romero-obeji-interiordesign.com
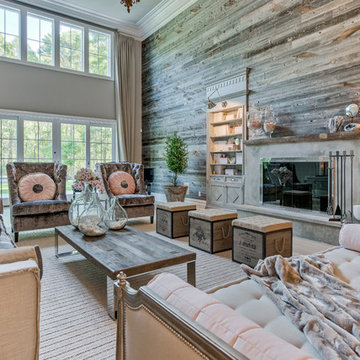
Idéer för ett stort lantligt allrum med öppen planlösning, med ett bibliotek, grå väggar, ljust trägolv, en standard öppen spis och en spiselkrans i betong
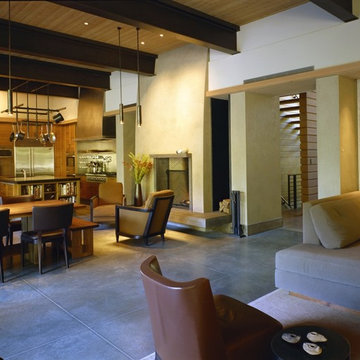
Main living, dining and kitchen space. Entry is through opening on right. Rumford fireplace, steel beam ceiling with wood, concrete floor.
Idéer för ett stort modernt allrum med öppen planlösning, med beige väggar, betonggolv, en standard öppen spis och en spiselkrans i betong
Idéer för ett stort modernt allrum med öppen planlösning, med beige väggar, betonggolv, en standard öppen spis och en spiselkrans i betong
3 832 foton på stort sällskapsrum, med en spiselkrans i betong
1



