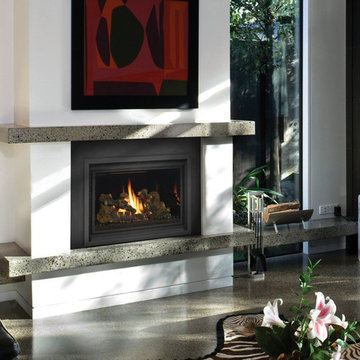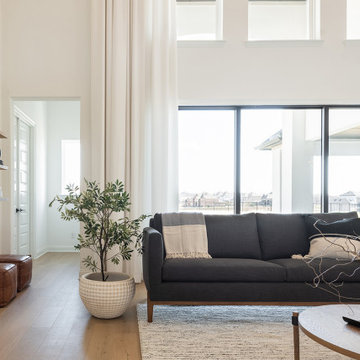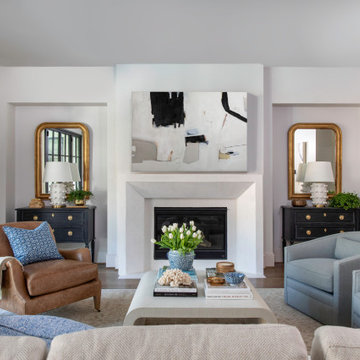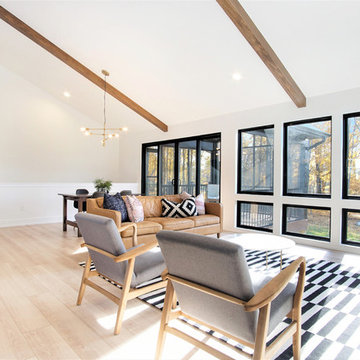7 844 foton på stort sällskapsrum, med en spiselkrans i gips
Sortera efter:
Budget
Sortera efter:Populärt i dag
1 - 20 av 7 844 foton
Artikel 1 av 3

The expansive Living Room features a floating wood fireplace hearth and adjacent wood shelves. The linear electric fireplace keeps the wall mounted tv above at a comfortable viewing height. Generous windows fill the 14 foot high roof with ample daylight.

Inspiration för stora nordiska allrum med öppen planlösning, med beige väggar, ljust trägolv, en bred öppen spis och en spiselkrans i gips

Bild på ett stort vintage allrum med öppen planlösning, med ett finrum, vita väggar, ljust trägolv, en standard öppen spis, en spiselkrans i gips och beiget golv

The Sky Tunnel MKII by Element4 is the perfect fit for this wide open living area. Over 5' tall and see-through, this fireplace makes a statement for those who want a truly unique modern design.

Foto på ett stort funkis allrum med öppen planlösning, med vita väggar, mellanmörkt trägolv, en bred öppen spis, en spiselkrans i gips och beiget golv

Bild på ett stort vintage vardagsrum, med ett finrum, vita väggar, en standard öppen spis, en spiselkrans i gips och brunt golv

Large Deluxe 2,000 Square Foot Heater
The deluxe 34 DVL is the most convenient and beautiful way to provide warmth to medium and large sized homes. This insert has the same heating capacity as the 33 DVI but features the award-winning Ember-Fyre™ burner technology and high definition log set, along with fully automatic operation with the GreenSmart™ 2 handheld remote. The 34 DVL comes standard with powerful convection fans, along with interior top and rear *Accent Lights, which can be utilized to illuminate the interior of the fireplace with a warm glow, even when the fire is off.
The 34 DVL features the Ember-Fyre™ burner and high-definition log set, or the Dancing-Fyre™ burner with your choice of log set. It also offers a variety of face designs and fireback options to choose from.

Inspiration för ett stort vintage allrum med öppen planlösning, med grå väggar, en standard öppen spis, en spiselkrans i gips, en väggmonterad TV, ett finrum, heltäckningsmatta och grått golv

Built on Frank Sinatra’s estate, this custom home was designed to be a fun and relaxing weekend retreat for our clients who live full time in Orange County. As a second home and playing up the mid-century vibe ubiquitous in the desert, we departed from our clients’ more traditional style to create a modern and unique space with the feel of a boutique hotel. Classic mid-century materials were used for the architectural elements and hard surfaces of the home such as walnut flooring and cabinetry, terrazzo stone and straight set brick walls, while the furnishings are a more eclectic take on modern style. We paid homage to “Old Blue Eyes” by hanging a 6’ tall image of his mug shot in the entry.

As part of a housing development surrounding Donath Lake, this Passive House in Colorado home is striking with its traditional farmhouse contours and estate-like French chateau appeal. The vertically oriented design features steeply pitched gable roofs and sweeping details giving it an asymmetrical aesthetic. The interior of the home is centered around the shared spaces, creating a grand family home. The two-story living room connects the kitchen, dining, outdoor patios, and upper floor living. Large scale windows match the stately proportions of the home with 8’ tall windows and 9’x9’ curtain wall windows, featuring tilt-turn windows within for approachable function. Black frames and grids appeal to the modern French country inspiration highlighting each opening of the building’s envelope.

Bild på ett stort maritimt allrum med öppen planlösning, med vita väggar, ljust trägolv, en standard öppen spis, en spiselkrans i gips, en väggmonterad TV och beiget golv

Modern inredning av ett stort allrum med öppen planlösning, med ett bibliotek, gröna väggar, ljust trägolv, en hängande öppen spis, en spiselkrans i gips och brunt golv

Modern inredning av ett stort loftrum, med vita väggar, mellanmörkt trägolv, en standard öppen spis, en spiselkrans i gips och brunt golv

Art deco is introduced in the mirrored coffee table, low back sofa in emerald green velvet and the Greek key area rug. This room delights the eye in its use of color that is at once restrained and impactful.

Exempel på ett stort modernt allrum med öppen planlösning, med vita väggar, ljust trägolv, en standard öppen spis, en spiselkrans i gips, en väggmonterad TV och beiget golv

Idéer för ett stort modernt allrum med öppen planlösning, med grå väggar, betonggolv, en bred öppen spis, en spiselkrans i gips och grått golv

Idéer för att renovera ett stort vintage vardagsrum, med mellanmörkt trägolv, en spiselkrans i gips, ett finrum, vita väggar och en standard öppen spis

Foto på ett stort skandinaviskt allrum med öppen planlösning, med ett finrum, vita väggar, ljust trägolv, en standard öppen spis, en spiselkrans i gips, en väggmonterad TV och beiget golv

Klassisk inredning av ett stort allrum med öppen planlösning, med grå väggar, mellanmörkt trägolv, en standard öppen spis, en spiselkrans i gips och brunt golv

Idéer för stora funkis allrum med öppen planlösning, med ett spelrum, vita väggar, ljust trägolv, en bred öppen spis, en väggmonterad TV, beiget golv och en spiselkrans i gips
7 844 foton på stort sällskapsrum, med en spiselkrans i gips
1



