596 foton på stort sällskapsrum, med orange väggar
Sortera efter:
Budget
Sortera efter:Populärt i dag
1 - 20 av 596 foton
Artikel 1 av 3

We are delighted to reveal our recent ‘House of Colour’ Barnes project.
We had such fun designing a space that’s not just aesthetically playful and vibrant, but also functional and comfortable for a young family. We loved incorporating lively hues, bold patterns and luxurious textures. What a pleasure to have creative freedom designing interiors that reflect our client’s personality.
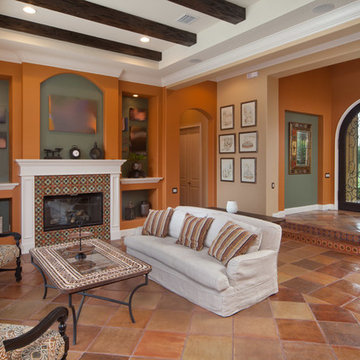
Idéer för stora medelhavsstil allrum med öppen planlösning, med ett finrum, orange väggar, klinkergolv i terrakotta, en standard öppen spis och en spiselkrans i trä
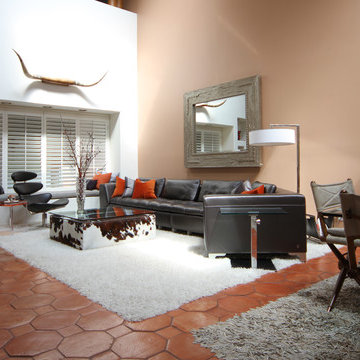
Inredning av ett modernt stort allrum med öppen planlösning, med ett finrum, orange väggar och klinkergolv i terrakotta

The Living Room is inspired by the Federal style. The elaborate plaster ceiling was designed by Tom Felton and fabricated by Foster Reeve's Studio. Coffers and ornament are derived from the classic details interpreted at the time of the early American colonies. The mantle was also designed by Tom to continue the theme of the room. Chris Cooper photographer.

Idéer för stora 60 tals allrum på loftet, med orange väggar, mellanmörkt trägolv, en bred öppen spis, en spiselkrans i tegelsten och en väggmonterad TV
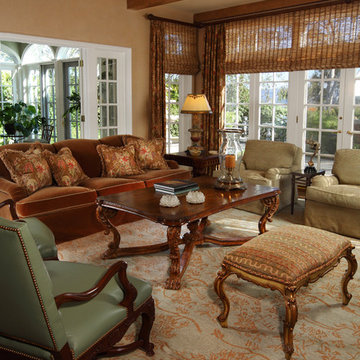
Wounderful living space, formal family room. Walls are covered with American Clay product. Custom rug of wool.
Idéer för att renovera ett stort vintage vardagsrum, med orange väggar
Idéer för att renovera ett stort vintage vardagsrum, med orange väggar

BIlliard Room, Corralitas Villa
Louie Leu Architect, Inc. collaborated in the role of Executive Architect on a custom home in Corralitas, CA, designed by Italian Architect, Aldo Andreoli.
Located just south of Santa Cruz, California, the site offers a great view of the Monterey Bay. Inspired by the traditional 'Casali' of Tuscany, the house is designed to incorporate separate elements connected to each other, in order to create the feeling of a village. The house incorporates sustainable and energy efficient criteria, such as 'passive-solar' orientation and high thermal and acoustic insulation. The interior will include natural finishes like clay plaster, natural stone and organic paint. The design includes solar panels, radiant heating and an overall healthy green approach.
Photography by Marco Ricca.

This project was for a new home construction. This kitchen features absolute black granite mixed with carnival granite on the island Counter top, White Linen glazed custom cabinetry on the parameter and darker glaze stain on the island, the vent hood and around the stove. There is a natural stacked stone on as the backsplash under the hood with a travertine subway tile acting as the backsplash under the cabinetry. The floor is a chisel edge noche travertine in off set pattern. Two tones of wall paint were used in the kitchen. The family room features two sofas on each side of the fire place on a rug made Surya Rugs. The bookcase features a picture hung in the center with accessories on each side. The fan is sleek and modern along with high ceilings.
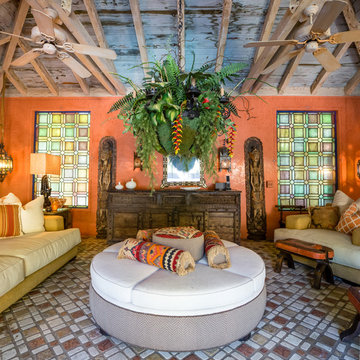
Idéer för stora medelhavsstil vardagsrum, med klinkergolv i terrakotta, orange väggar och flerfärgat golv
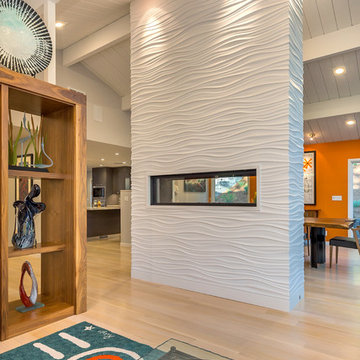
Ammirato Construction
Fireplace accent wall allows the room to feel open with being able to see through it and walk around it.
Foto på ett stort retro allrum med öppen planlösning, med orange väggar, en dubbelsidig öppen spis, en spiselkrans i betong, ett finrum och ljust trägolv
Foto på ett stort retro allrum med öppen planlösning, med orange väggar, en dubbelsidig öppen spis, en spiselkrans i betong, ett finrum och ljust trägolv
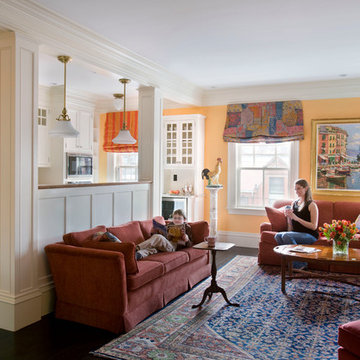
Eric Roth Photography
Foto på ett stort vintage allrum med öppen planlösning, med orange väggar och mörkt trägolv
Foto på ett stort vintage allrum med öppen planlösning, med orange väggar och mörkt trägolv

Exempel på ett stort modernt allrum med öppen planlösning, med ett spelrum, orange väggar, betonggolv, en väggmonterad TV och brunt golv
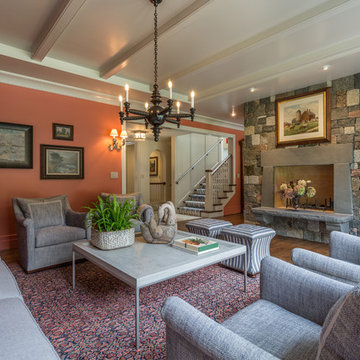
Lowell Custom Homes, Lake Geneva, WI., The living room is inviting and warm with coral walls reflecting the custom color mix of the stone fireplace. Shaped stone slabs fireplace surround reflect the craftsman style. The ceiling has a beamed cove and is painted with a high sheen white. There is a comfortable seating area and another stone niche beside the fireplace for the television.
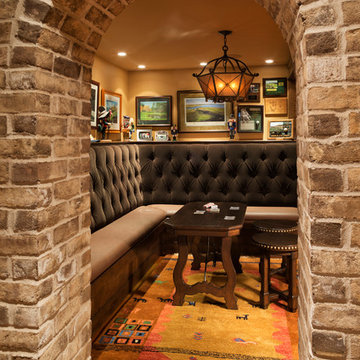
Architect: DeNovo Architects, Interior Design: Sandi Guilfoil of HomeStyle Interiors, Landscape Design: Yardscapes, Photography by James Kruger, LandMark Photography
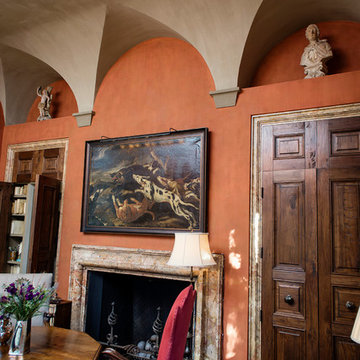
The library features a gorgeous hand applied plaster finish on the walls and the vaulted ceiling. The wood flooring is antique herringbone. Tuscan Villa-inspired home in Nashville | Architect: Brian O’Keefe Architect, P.C. | Interior Designer: Mary Spalding | Photographer: Alan Clark
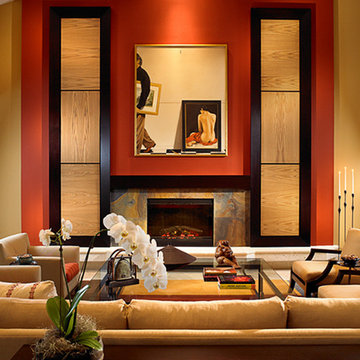
The colors for this elegant Asian inspired living room come directly from the palette of the painting that is the room's centerpiece.
Bild på ett stort orientaliskt allrum med öppen planlösning, med ett finrum, orange väggar, kalkstensgolv, en standard öppen spis och en spiselkrans i sten
Bild på ett stort orientaliskt allrum med öppen planlösning, med ett finrum, orange väggar, kalkstensgolv, en standard öppen spis och en spiselkrans i sten
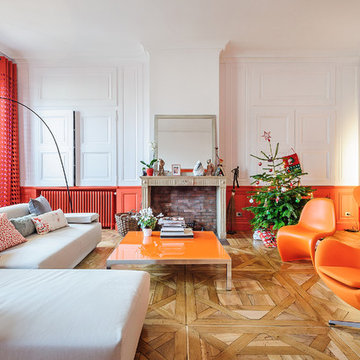
Modern inredning av ett stort separat vardagsrum, med ett finrum, orange väggar, ljust trägolv och en standard öppen spis
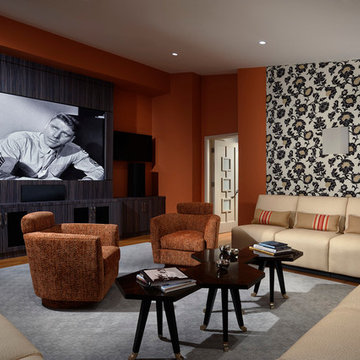
Joseph Lapeyra
Idéer för stora funkis avskilda allrum, med orange väggar, mörkt trägolv, en inbyggd mediavägg och brunt golv
Idéer för stora funkis avskilda allrum, med orange väggar, mörkt trägolv, en inbyggd mediavägg och brunt golv
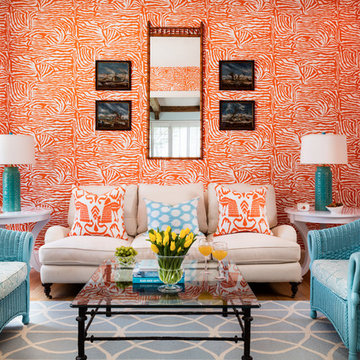
This lively living room has vibrant orange walls that commingle with blue accent chairs. A vertical mirror above the comfortable white sofa provides a visual focal point.
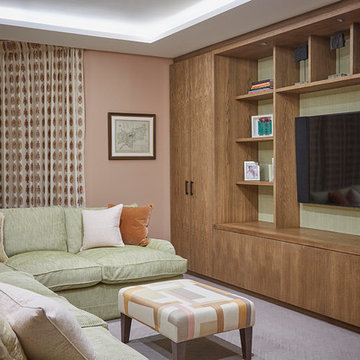
Exempel på ett stort klassiskt separat vardagsrum, med orange väggar, heltäckningsmatta och en inbyggd mediavägg
596 foton på stort sällskapsrum, med orange väggar
1



