4 145 foton på stort sällskapsrum, med projektorduk
Sortera efter:
Budget
Sortera efter:Populärt i dag
101 - 120 av 4 145 foton
Artikel 1 av 3

This lower level combines several areas into the perfect space to have a party or just hang out. The theater area features a starlight ceiling that even include a comet that passes through every minute. Premium sound and custom seating make it an amazing experience.
The sitting area has a brick wall and fireplace that is flanked by built in bookshelves. To the right, is a set of glass doors that open all of the way across. This expands the living area to the outside. Also, with the press of a button, blackout shades on all of the windows... turn day into night.
Seating around the bar makes playing a game of pool a real spectator sport... or just a place for some fun. The area also has a large workout room. Perfect for the times that pool isn't enough physical activity for you.
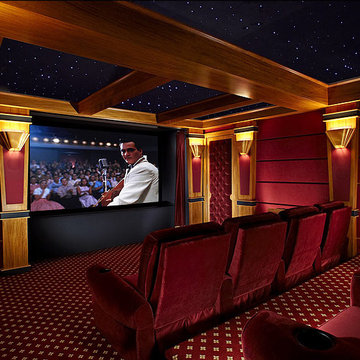
Idéer för stora vintage avskilda hemmabior, med röda väggar, heltäckningsmatta, projektorduk och rött golv
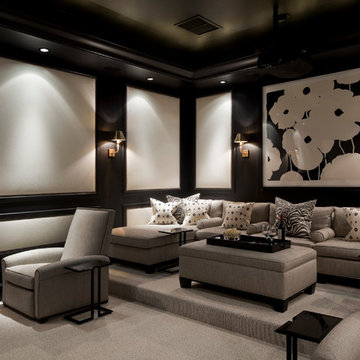
Steven Brooke Studios
Bild på ett stort vintage avskild hemmabio, med grått golv, svarta väggar, heltäckningsmatta och projektorduk
Bild på ett stort vintage avskild hemmabio, med grått golv, svarta väggar, heltäckningsmatta och projektorduk
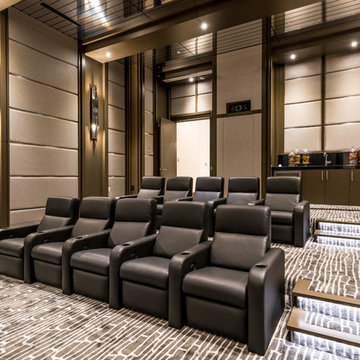
Modern theater room with seating up to 10.
Modern inredning av ett stort avskild hemmabio, med heltäckningsmatta, projektorduk, grå väggar och grått golv
Modern inredning av ett stort avskild hemmabio, med heltäckningsmatta, projektorduk, grå väggar och grått golv
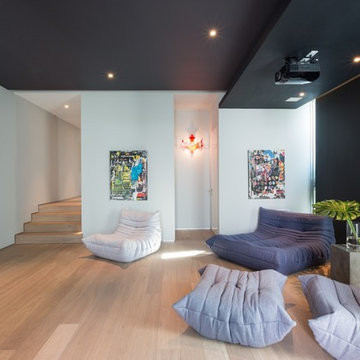
Photography © Claudia Uribe-Touri
Bild på ett stort funkis avskild hemmabio, med flerfärgade väggar, ljust trägolv och projektorduk
Bild på ett stort funkis avskild hemmabio, med flerfärgade väggar, ljust trägolv och projektorduk
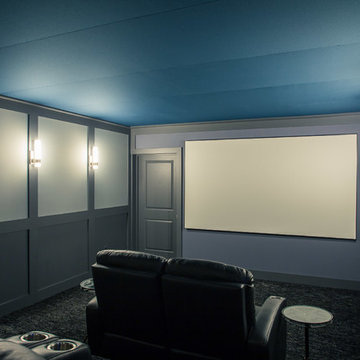
Idéer för ett stort modernt avskild hemmabio, med grå väggar, heltäckningsmatta, projektorduk och blått golv
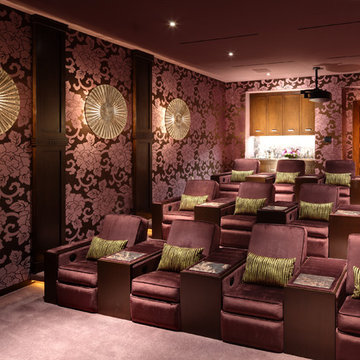
Inredning av ett asiatiskt stort avskild hemmabio, med lila väggar, heltäckningsmatta, lila golv och projektorduk
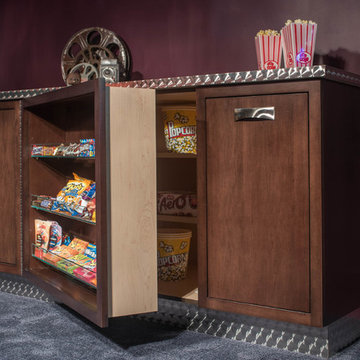
This theatre and concession area has it all! Custom finishes of a 'ticket wicket' booth, concession cabinet with extra storage for even more candy, pull out cabinet sliders for ease of access on either side of the candy shelves, popcorn machine and video games! The door to the theatre is faux leather that is tufted with nailheads. Inside the theatre, the look is more glamourous and accented with reds and plums. Gold crown molding adds to the luxe feel while the damask fabric on the cushions and acoustic panels offer a nod to classic design. They add softness to the space, and so do the custom draperies lining the back wall.
Photos by Stephani Buchman Photography
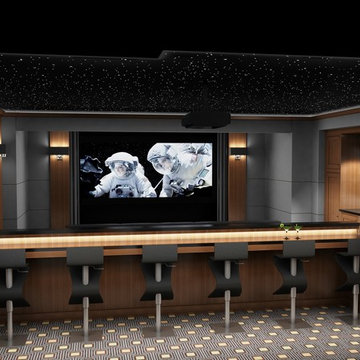
Foto på ett stort funkis avskild hemmabio, med grå väggar, heltäckningsmatta, projektorduk och flerfärgat golv
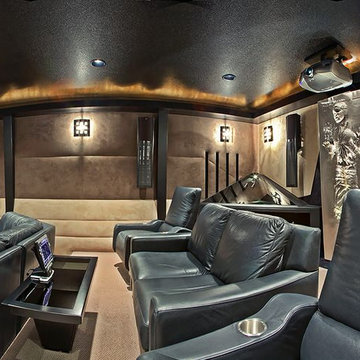
Even the doors are custom made and massive, plus light tight for no loss in sound or picture, (similar to doors used in recording studios), ensuring minimum sound transfer to the rest of the home as well.
It's a big screen. It’s a Stewart Filmscreen Firehawk, measuring in at a whopping 155 inches diagonal! This project does a great job of showing off the capability of the State of the art High Definition projector… you can go big, and this is one of the bigger screens we have ever installed.”
The pictures show the actual image thrown by the projector, proof indeed.
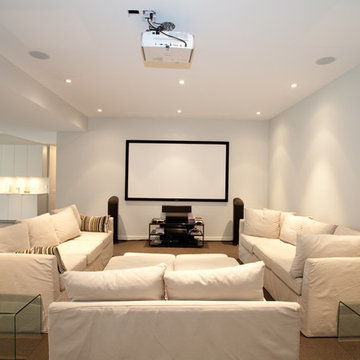
Idéer för ett stort modernt avskild hemmabio, med grå väggar, heltäckningsmatta, projektorduk och brunt golv
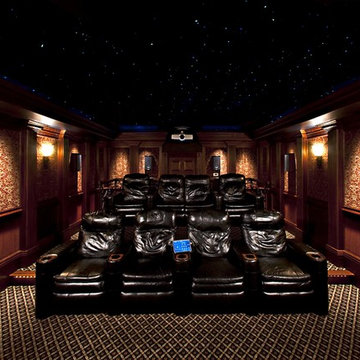
Inspiration för stora klassiska avskilda hemmabior, med bruna väggar, heltäckningsmatta, projektorduk och flerfärgat golv
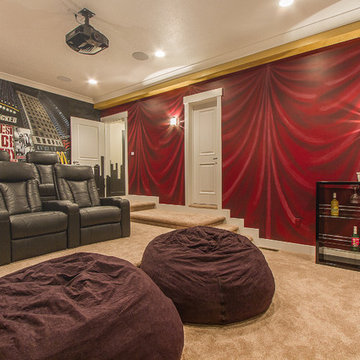
A basement theater room. Featuring walls painted to look like theater curtains and a wall mural along the back represent multiple broadway shows.
Idéer för stora vintage avskilda hemmabior, med flerfärgade väggar, heltäckningsmatta och projektorduk
Idéer för stora vintage avskilda hemmabior, med flerfärgade väggar, heltäckningsmatta och projektorduk
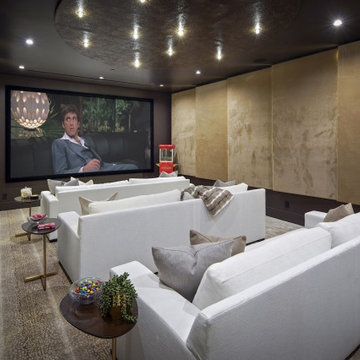
Modern home theater media room with upholstered acoustical walls and contemporary furniture. Wall to wall contemporary carpet and painted ceiling.
Modern inredning av ett stort avskild hemmabio, med beige väggar, heltäckningsmatta, projektorduk och brunt golv
Modern inredning av ett stort avskild hemmabio, med beige väggar, heltäckningsmatta, projektorduk och brunt golv
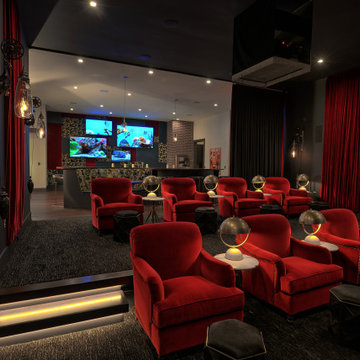
This theater has custom lighting and a curtain that closes it off from the rest of the lower level. Wall sconces and hanging lights outside the theater have a steampunk vibe that takes modern to a new level. This truly takes "movie watching" into the realm of luxury with velvet seats and stools.
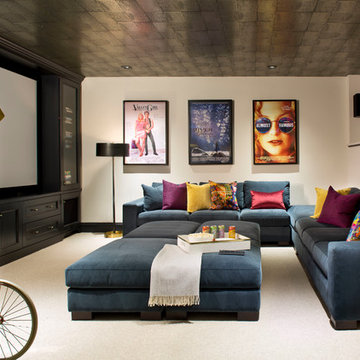
This space had the kids of this family in mind, as they bring friends over often to watch movies. This home theater design gives them the feel of being in a cozy movie theater, popcorn included.
Photo by Emily Minton Redfield
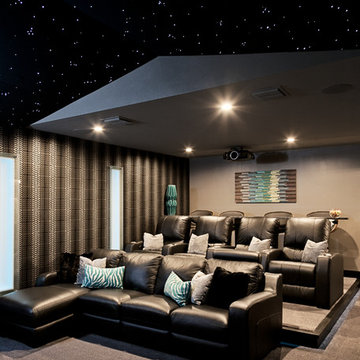
NATIVE HOUSE PHOTOGRAPHY
Inredning av ett modernt stort avskild hemmabio, med heltäckningsmatta, projektorduk, beiget golv och grå väggar
Inredning av ett modernt stort avskild hemmabio, med heltäckningsmatta, projektorduk, beiget golv och grå väggar
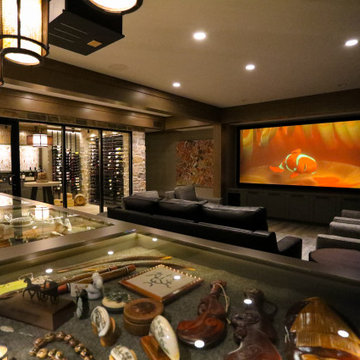
Grab a drink and some popcorn and it's time to sit back and watch the show. Glass display case serves as the bar top for the beautifully finished custom bar. The bar is served by a full-size paneled-front Sub-Zero refrigerator, undercounter ice maker, a Fisher & Paykel DishDrawer & a Bosch Speed Oven.
General Contracting by Martin Bros. Contracting, Inc.; James S. Bates, Architect; Interior Design by InDesign; Photography by Marie Martin Kinney.
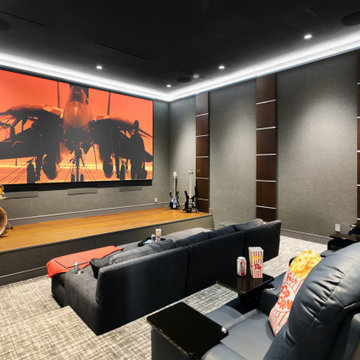
Inspiration för ett stort funkis avskild hemmabio, med grå väggar, heltäckningsmatta, projektorduk och grått golv
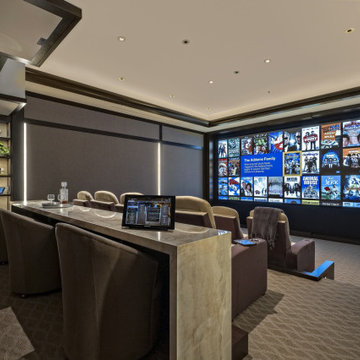
State-of-the-art home theater environment featuring a sound isolated room, a 227” 2.40:1 aspect ratio screen illuminated by a dual laser projection system, and an 11.2.4 immersive audio system delivering an outstanding movie AND music experience. The control system simplifies extremely unique customer requirements such as a dual screen mode to enable watching two A/V sources simultaneously – one heard through the audio system, and the second through headphones. Granular lighting control provides zones to support movie playback, game-room style usage, and an intimate reading and music environment.
The room was built from the ground up as “floating” room featuring a custom engineered isolation system, floating concrete floor, and unique speaker placement system. Designed by industry renowned acoustician Russ Berger, the room’s noise floor measured quieter than a typical recording studio and produces a pinpoint accurate reference audio experience. Powered by a 20kW RoseWater HUB20, electrical noise and potential power interruptions are completely eliminated. The audio system is driven by 11.1kW of amplification powering a reference speaker system. Every detail from structural to mechanical, A/V, lighting, and control was carefully planned and executed by a team of experts whose passion, dedication, and commitment to quality are evident to anyone who experiences it.
4 145 foton på stort sällskapsrum, med projektorduk
6



