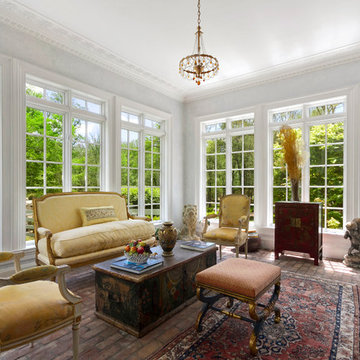273 foton på stort sällskapsrum, med tegelgolv
Sortera efter:
Budget
Sortera efter:Populärt i dag
1 - 20 av 273 foton
Artikel 1 av 3

JS Gibson
Foto på ett stort vintage uterum, med tegelgolv, tak och grått golv
Foto på ett stort vintage uterum, med tegelgolv, tak och grått golv

Angle Eye Photography
Exempel på ett stort klassiskt allrum med öppen planlösning, med beige väggar, tegelgolv, en standard öppen spis, en spiselkrans i trä, en inbyggd mediavägg och brunt golv
Exempel på ett stort klassiskt allrum med öppen planlösning, med beige väggar, tegelgolv, en standard öppen spis, en spiselkrans i trä, en inbyggd mediavägg och brunt golv
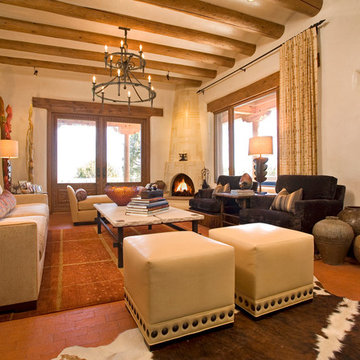
Interior Design Lisa Samuel
Furniture Design Lisa Samuel
Fireplace by Ursula Bolimowski
Photo by Daniel Nadelbach
Bild på ett stort medelhavsstil allrum med öppen planlösning, med ett finrum, beige väggar, tegelgolv och en öppen hörnspis
Bild på ett stort medelhavsstil allrum med öppen planlösning, med ett finrum, beige väggar, tegelgolv och en öppen hörnspis

The spacious sunroom is a serene retreat with its panoramic views of the rural landscape through walls of Marvin windows. A striking brick herringbone pattern floor adds timeless charm, while a see-through gas fireplace creates a cozy focal point, perfect for all seasons. Above the mantel, a black-painted beadboard feature wall adds depth and character, enhancing the room's inviting ambiance. With its seamless blend of rustic and contemporary elements, this sunroom is a tranquil haven for relaxation and contemplation.
Martin Bros. Contracting, Inc., General Contractor; Helman Sechrist Architecture, Architect; JJ Osterloo Design, Designer; Photography by Marie Kinney.

Photo Credit: Al Pursley
This new home features custom tile, brick work, granite, painted cabinetry, custom furnishings, ceiling treatments, screen porch, outdoor kitchen and a complete custom design plan implemented throughout.

An alternate view of the atrium.
Garden Atriums is a green residential community in Poquoson, Virginia that combines the peaceful natural beauty of the land with the practicality of sustainable living. Garden Atrium homes are designed to be eco-friendly with zero cost utilities and to maximize the amount of green space and natural sunlight. All homeowners share a private park that includes a pond, gazebo, fruit orchard, fountain and space for a personal garden. The advanced architectural design of the house allows the maximum amount of available sunlight to be available in the house; a large skylight in the center of the house covers a complete atrium garden. Green Features include passive solar heating and cooling, closed-loop geothermal system, exterior photovoltaic panel generates power for the house, superior insulation, individual irrigation systems that employ rainwater harvesting.

Casey Dunn Photography
Foto på ett stort lantligt allrum med öppen planlösning, med vita väggar, tegelgolv, en standard öppen spis, en väggmonterad TV och en spiselkrans i betong
Foto på ett stort lantligt allrum med öppen planlösning, med vita väggar, tegelgolv, en standard öppen spis, en väggmonterad TV och en spiselkrans i betong

This is a closer view of the first seating arrangement in front of the fireplace.
Photo by Michael Hunter.
Idéer för stora vintage allrum med öppen planlösning, med grå väggar, tegelgolv, en standard öppen spis, en spiselkrans i sten, en dold TV och brunt golv
Idéer för stora vintage allrum med öppen planlösning, med grå väggar, tegelgolv, en standard öppen spis, en spiselkrans i sten, en dold TV och brunt golv
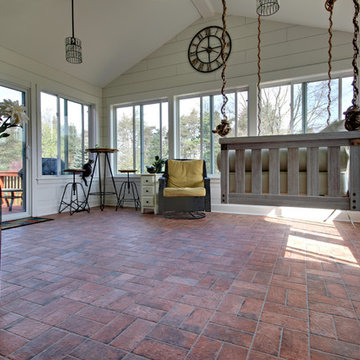
Part of a very large deck area was enclosed to create this 3 seasons porch. The floor is 4 x 8 Chicago Brick in Wrigley.
Inspiration för stora amerikanska uterum, med tegelgolv och flerfärgat golv
Inspiration för stora amerikanska uterum, med tegelgolv och flerfärgat golv
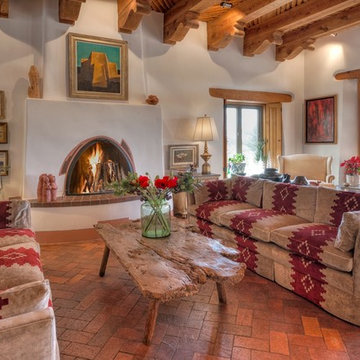
Photo Credit: A. Neighbor
Idéer för ett stort amerikanskt separat vardagsrum, med vita väggar, tegelgolv, en standard öppen spis och en spiselkrans i gips
Idéer för ett stort amerikanskt separat vardagsrum, med vita väggar, tegelgolv, en standard öppen spis och en spiselkrans i gips

This lovely sunroom was painted in a fresh, crisp white by Paper Moon Painting.
Bild på ett stort maritimt uterum, med tegelgolv och takfönster
Bild på ett stort maritimt uterum, med tegelgolv och takfönster

Wall color: Sherwin Williams 7632 )Modern Gray)
Trim color: Sherwin Williams 7008 (Alabaster)
Barn door color: Sherwin Williams 7593 (Rustic Red)
Brick: Old Carolina, Savannah Gray
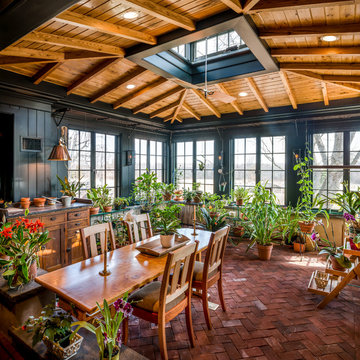
Angle Eye Photography
Klassisk inredning av ett stort uterum, med tegelgolv, takfönster och rött golv
Klassisk inredning av ett stort uterum, med tegelgolv, takfönster och rött golv
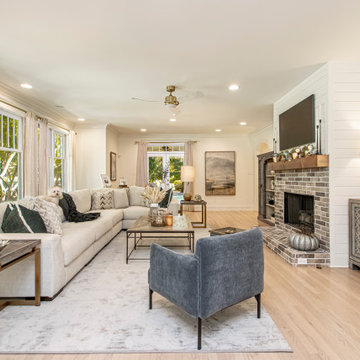
Idéer för ett stort klassiskt separat vardagsrum, med vita väggar, tegelgolv, en standard öppen spis, en spiselkrans i tegelsten, en väggmonterad TV och beiget golv
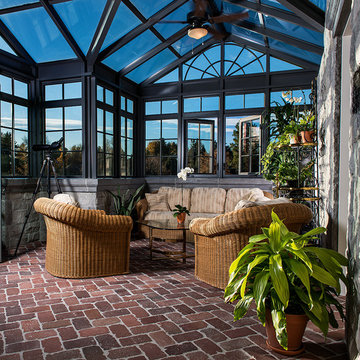
Conservatory & Greenhouse
Foto på ett stort vintage uterum, med tegelgolv och glastak
Foto på ett stort vintage uterum, med tegelgolv och glastak
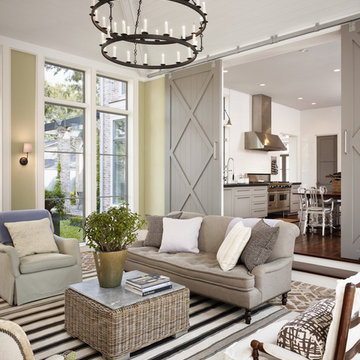
Casey Dunn Photography
Bild på ett stort lantligt separat vardagsrum, med ett finrum, gröna väggar och tegelgolv
Bild på ett stort lantligt separat vardagsrum, med ett finrum, gröna väggar och tegelgolv
273 foton på stort sällskapsrum, med tegelgolv
1






