30 975 foton på stort sällskapsrum
Sortera efter:
Budget
Sortera efter:Populärt i dag
161 - 180 av 30 975 foton
Artikel 1 av 3

This 6,500-square-foot one-story vacation home overlooks a golf course with the San Jacinto mountain range beyond. The house has a light-colored material palette—limestone floors, bleached teak ceilings—and ample access to outdoor living areas.
Builder: Bradshaw Construction
Architect: Marmol Radziner
Interior Design: Sophie Harvey
Landscape: Madderlake Designs
Photography: Roger Davies
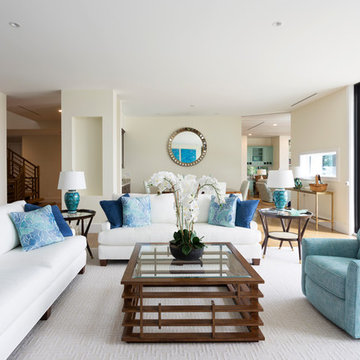
Photo by Joshua Colt Fisher
Idéer för ett stort modernt avskilt allrum, med vita väggar, ljust trägolv och brunt golv
Idéer för ett stort modernt avskilt allrum, med vita väggar, ljust trägolv och brunt golv
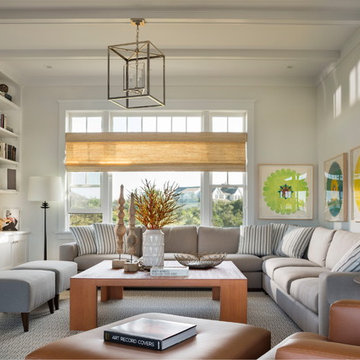
Photo by Durston Saylor
Idéer för att renovera ett stort maritimt allrum, med vita väggar och ett bibliotek
Idéer för att renovera ett stort maritimt allrum, med vita väggar och ett bibliotek
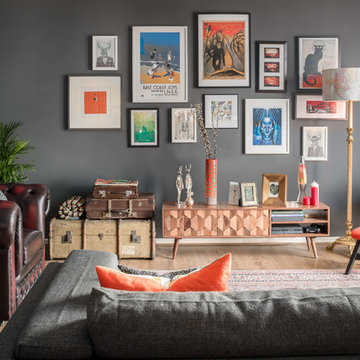
Zac and Zac Photography
Idéer för stora eklektiska allrum med öppen planlösning, med grå väggar, mellanmörkt trägolv och brunt golv
Idéer för stora eklektiska allrum med öppen planlösning, med grå väggar, mellanmörkt trägolv och brunt golv
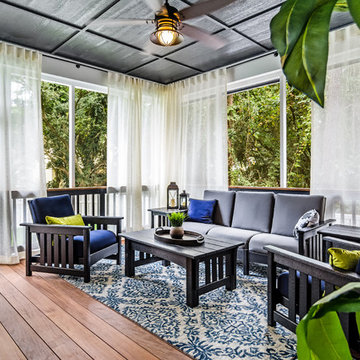
Exempel på ett stort maritimt uterum, med mörkt trägolv, tak och brunt golv
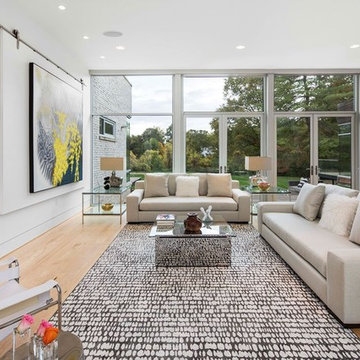
View of the Living Room. Sliding art panel covers recessed TV when not in use.
Idéer för ett stort modernt allrum med öppen planlösning, med vita väggar, ljust trägolv och en dold TV
Idéer för ett stort modernt allrum med öppen planlösning, med vita väggar, ljust trägolv och en dold TV
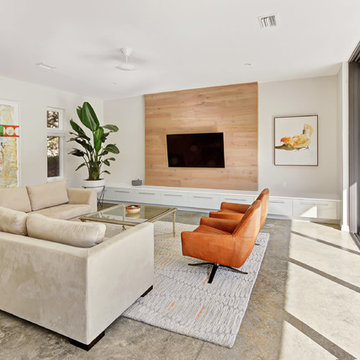
Foto på ett stort funkis separat vardagsrum, med vita väggar, en väggmonterad TV, grått golv och betonggolv

Foto på ett stort funkis separat vardagsrum, med ett finrum, beige väggar, marmorgolv och vitt golv

Maritim inredning av ett stort separat vardagsrum, med ett finrum, grå väggar, heltäckningsmatta och brunt golv
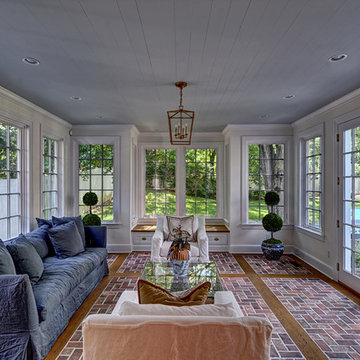
Jim Fuhrmann Photography
Inspiration för stora klassiska uterum, med tegelgolv, tak och brunt golv
Inspiration för stora klassiska uterum, med tegelgolv, tak och brunt golv
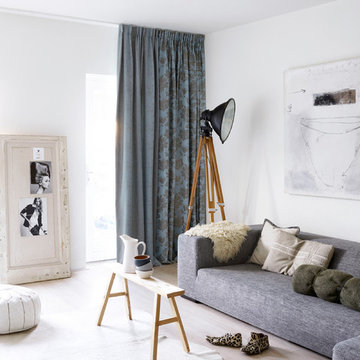
Midcentury modern living room with Budget Blinds Drapes.
Exempel på ett stort 60 tals allrum med öppen planlösning, med ett finrum, vita väggar, ljust trägolv och beiget golv
Exempel på ett stort 60 tals allrum med öppen planlösning, med ett finrum, vita väggar, ljust trägolv och beiget golv
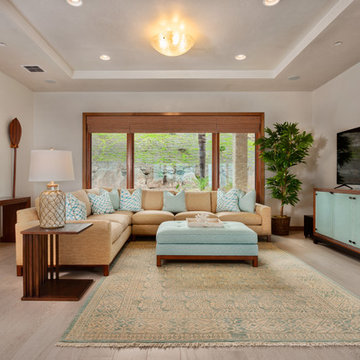
porcelain tile planks (up to 96" x 8")
Inredning av ett modernt stort avskilt allrum, med klinkergolv i porslin, vita väggar, en fristående TV och beiget golv
Inredning av ett modernt stort avskilt allrum, med klinkergolv i porslin, vita väggar, en fristående TV och beiget golv
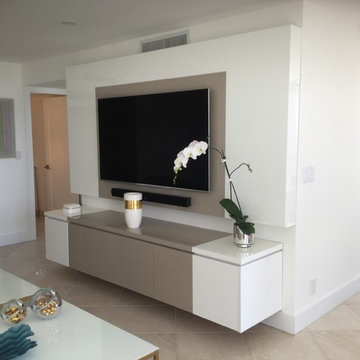
Inspiration för ett stort funkis allrum med öppen planlösning, med vita väggar, en väggmonterad TV och beiget golv
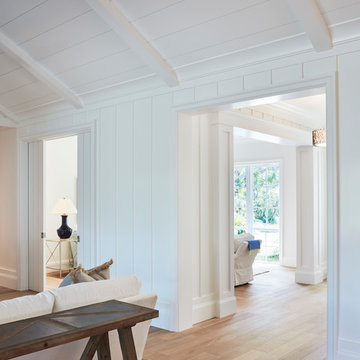
Inspiration för stora maritima allrum med öppen planlösning, med vita väggar, mellanmörkt trägolv och en väggmonterad TV
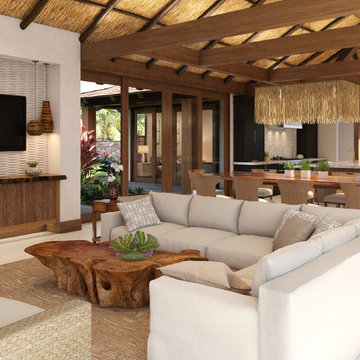
This tropical great room's design was inspired by the villas in Bali. The vaulted ceiling is designed with reed thatch and ebony stained natural beams and rafters. The kitchen has a waterfall edge kitchen island, ebony cabinets, natural basket pendants, and cream colored tiles. The glass sliding and pocketing doors opening to the courtyard gardens are teak. The floors are a cream porcelain tile. The white sofa has modern and timeless comfort, the woven chairs speak to the tropical style throughout the home. The dining table is monkey-pod wood.
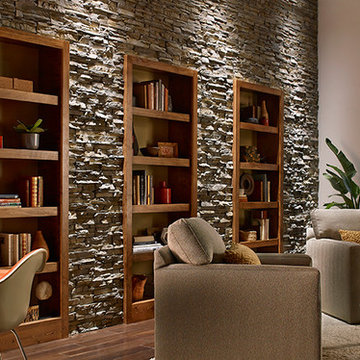
Foto på ett stort rustikt allrum med öppen planlösning, med ett bibliotek, vita väggar och mellanmörkt trägolv
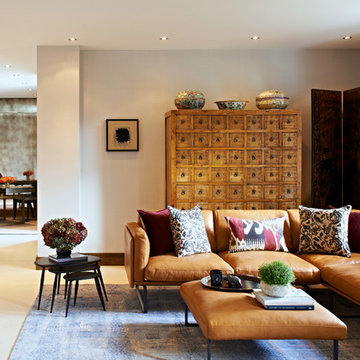
Exempel på ett stort asiatiskt avskilt allrum, med vita väggar och klinkergolv i keramik
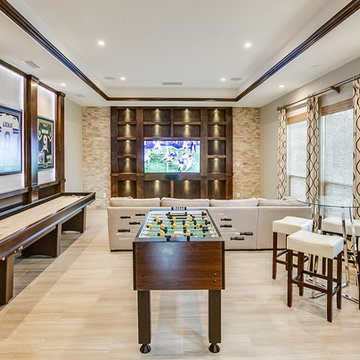
Quality Craftsman Inc is an award-winning Dallas remodeling contractor specializing in custom design work, new home construction, kitchen remodeling, bathroom remodeling, room additions and complete home renovations integrating contemporary stylings and features into existing homes in neighborhoods throughout North Dallas.
How can we help improve your living space?
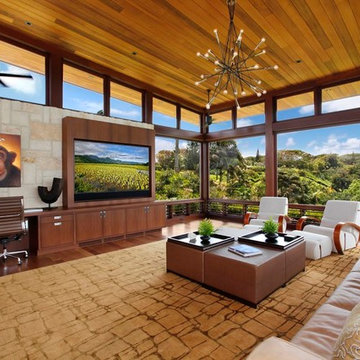
Idéer för ett stort modernt allrum med öppen planlösning, med en väggmonterad TV, mellanmörkt trägolv och brunt golv

AV Architects + Builders
Location: Great Falls, VA, US
A full kitchen renovation gave way to a much larger space and much wider possibilities for dining and entertaining. The use of multi-level countertops, as opposed to a more traditional center island, allow for a better use of space to seat a larger crowd. The mix of Baltic Blue, Red Dragon, and Jatoba Wood countertops contrast with the light colors used in the custom cabinetry. The clients insisted that they didn’t use a tub often, so we removed it entirely and made way for a more spacious shower in the master bathroom. In addition to the large shower centerpiece, we added in heated floors, river stone pebbles on the shower floor, and plenty of storage, mirrors, lighting, and speakers for music. The idea was to transform their morning bathroom routine into something special. The mudroom serves as an additional storage facility and acts as a gateway between the inside and outside of the home.
Our client’s family room never felt like a family room to begin with. Instead, it felt cluttered and left the home with no natural flow from one room to the next. We transformed the space into two separate spaces; a family lounge on the main level sitting adjacent to the kitchen, and a kids lounge upstairs for them to play and relax. This transformation not only creates a room for everyone, it completely opens up the home and makes it easier to move around from one room to the next. We used natural materials such as wood fire and stone to compliment the new look and feel of the family room.
Our clients were looking for a larger area to entertain family and guests that didn’t revolve around being in the family room or kitchen the entire evening. Our outdoor enclosed deck and fireplace design provides ample space for when they want to entertain guests in style. The beautiful fireplace centerpiece outside is the perfect summertime (and wintertime) amenity, perfect for both the adults and the kids.
Stacy Zarin Photography
30 975 foton på stort sällskapsrum
9



