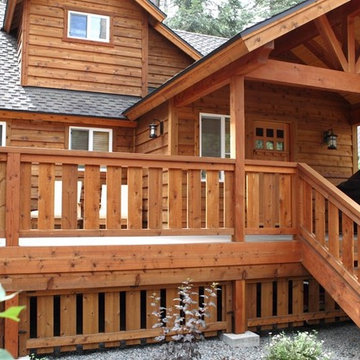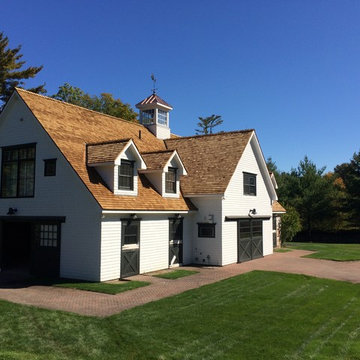289 foton på stort träton hus
Sortera efter:
Budget
Sortera efter:Populärt i dag
1 - 20 av 289 foton
Artikel 1 av 3

Inredning av ett klassiskt stort svart hus, med två våningar, halvvalmat sadeltak och tak i metall

Архитекторы: Дмитрий Глушков, Фёдор Селенин; Фото: Антон Лихтарович
Eklektisk inredning av ett stort beige hus, med två våningar, blandad fasad, platt tak och tak i shingel
Eklektisk inredning av ett stort beige hus, med två våningar, blandad fasad, platt tak och tak i shingel

Rear patio
Bild på ett stort rustikt brunt hus, med blandad fasad, sadeltak och två våningar
Bild på ett stort rustikt brunt hus, med blandad fasad, sadeltak och två våningar

Idéer för ett stort rustikt rött hus, med två våningar och blandad fasad

Inspiration för ett stort rustikt flerfärgat hus, med tre eller fler plan, blandad fasad, sadeltak och tak i shingel

This beautiful lake and snow lodge site on the waters edge of Lake Sunapee, and only one mile from Mt Sunapee Ski and Snowboard Resort. The home features conventional and timber frame construction. MossCreek's exquisite use of exterior materials include poplar bark, antique log siding with dovetail corners, hand cut timber frame, barn board siding and local river stone piers and foundation. Inside, the home features reclaimed barn wood walls, floors and ceilings.
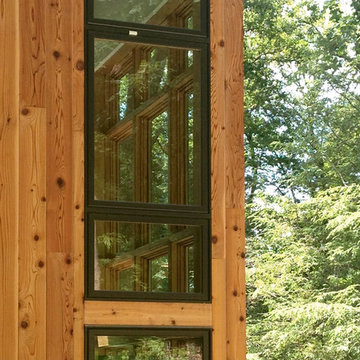
The neighborhood has a consistent design format of long, sloped roofs, and metal-framed windows that have minimal bulk and maximum glass area.
Inredning av ett modernt stort beige trähus, med två våningar
Inredning av ett modernt stort beige trähus, med två våningar

Surrounded by permanently protected open space in the historic winemaking area of the South Livermore Valley, this house presents a weathered wood barn to the road, and has metal-clad sheds behind. The design process was driven by the metaphor of an old farmhouse that had been incrementally added to over the years. The spaces open to expansive views of vineyards and unspoiled hills.
Erick Mikiten, AIA

This is the modern, industrial side of the home. The floor-to-ceiling steel windows and spiral staircase bring a contemporary aesthetic to the house. The 19' Kolbe windows capture sweeping views of Mt. Rainier, the Space Needle and Puget Sound.
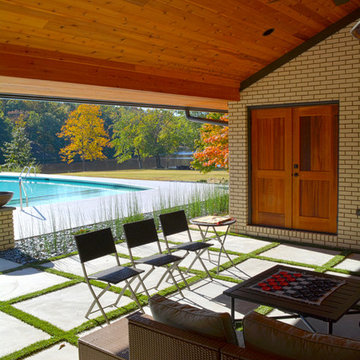
Addition is an In-Law suite that can double as a pool house or guest suite. Massing, details and materials match the existing home to make the addition look like it was always here. New cedar siding and accents help to update the facade of the existing home.
The addition was designed to seamlessly marry with the existing house and provide a covered entertaining area off the pool deck and covered spa.
Photos By: Kimberly Kerl, Kustom Home Design. All rights reserved

Inredning av ett modernt stort grått hus, med två våningar, fiberplattor i betong, pulpettak och tak i metall

Amerikansk inredning av ett stort blått trähus, med två våningar, sadeltak och tak i shingel

The Portland Heights home of Neil Kelly Company CFO, Dan Watson (and family), gets a modern redesign led by Neil Kelly Portland Design Consultant Michelle Rolens, who has been with the company for nearly 30 years. The project includes an addition, architectural redesign, new siding, windows, paint, and outdoor living spaces.
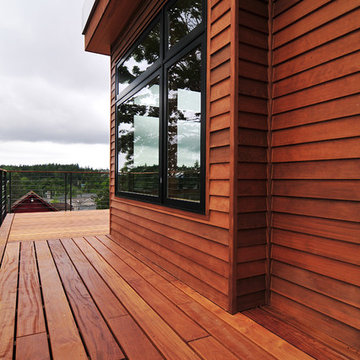
Wrap around wood deck above the ground floor garage of this custom home gives an elevated view of the lake and foothills just beyond.
Exempel på ett stort modernt trähus, med två våningar och pulpettak
Exempel på ett stort modernt trähus, med två våningar och pulpettak
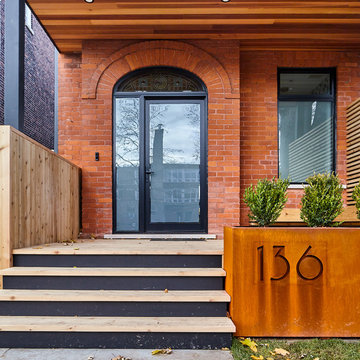
Only the chicest of modern touches for this detached home in Tornto’s Roncesvalles neighbourhood. Textures like exposed beams and geometric wild tiles give this home cool-kid elevation. The front of the house is reimagined with a fresh, new facade with a reimagined front porch and entrance. Inside, the tiled entry foyer cuts a stylish swath down the hall and up into the back of the powder room. The ground floor opens onto a cozy built-in banquette with a wood ceiling that wraps down one wall, adding warmth and richness to a clean interior. A clean white kitchen with a subtle geometric backsplash is located in the heart of the home, with large windows in the side wall that inject light deep into the middle of the house. Another standout is the custom lasercut screen features a pattern inspired by the kitchen backsplash tile. Through the upstairs corridor, a selection of the original ceiling joists are retained and exposed. A custom made barn door that repurposes scraps of reclaimed wood makes a bold statement on the 2nd floor, enclosing a small den space off the multi-use corridor, and in the basement, a custom built in shelving unit uses rough, reclaimed wood. The rear yard provides a more secluded outdoor space for family gatherings, and the new porch provides a generous urban room for sitting outdoors. A cedar slatted wall provides privacy and a backrest.

This home in Morrison, Colorado had aging cedar siding, which is a common sight in the Rocky Mountains. The cedar siding was deteriorating due to deferred maintenance. Colorado Siding Repair removed all of the aging siding and trim and installed James Hardie WoodTone Rustic siding to provide optimum protection for this home against extreme Rocky Mountain weather. This home's transformation is shocking! We love helping Colorado homeowners maximize their investment by protecting for years to come.
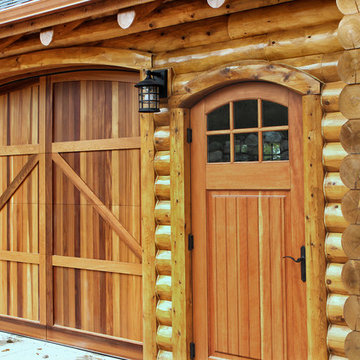
Stunning garage door and side door.
Foto på ett stort rustikt brunt hus, med tre eller fler plan, blandad fasad, sadeltak och tak i shingel
Foto på ett stort rustikt brunt hus, med tre eller fler plan, blandad fasad, sadeltak och tak i shingel
289 foton på stort träton hus
1
