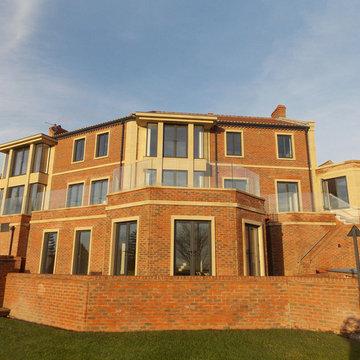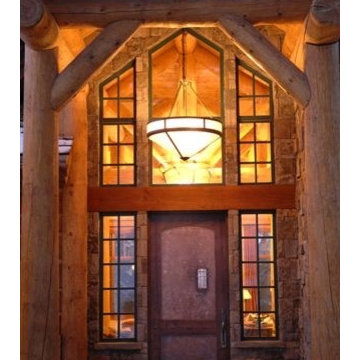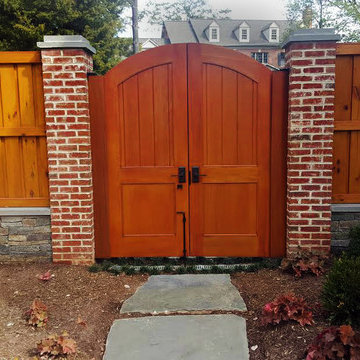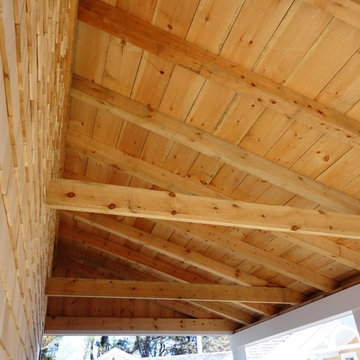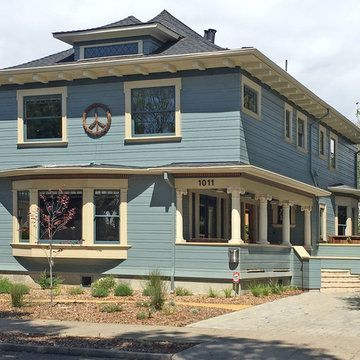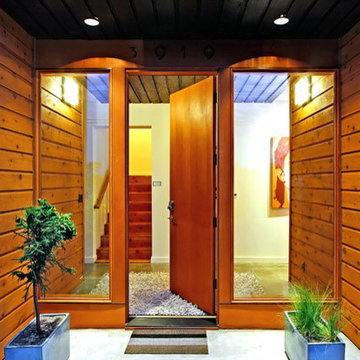289 foton på stort träton hus
Sortera efter:
Budget
Sortera efter:Populärt i dag
161 - 180 av 289 foton
Artikel 1 av 3
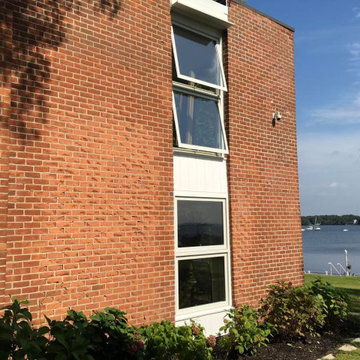
Inspiration för ett stort funkis flerfärgat lägenhet, med två våningar och blandad fasad
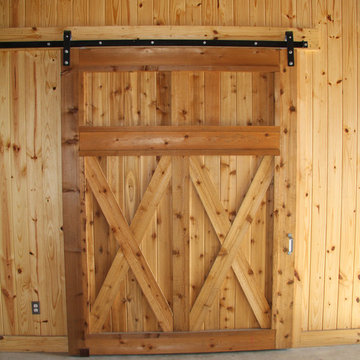
Sharee Allison
Rustik inredning av ett stort brunt hus, med två våningar och blandad fasad
Rustik inredning av ett stort brunt hus, med två våningar och blandad fasad
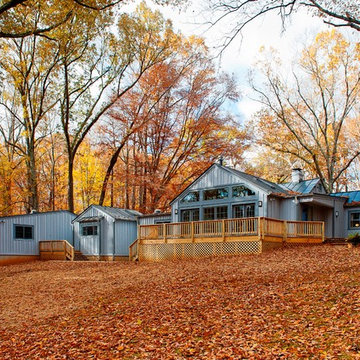
Jim Carpenter, photographer
Idéer för att renovera ett stort rustikt blått hus, med allt i ett plan
Idéer för att renovera ett stort rustikt blått hus, med allt i ett plan
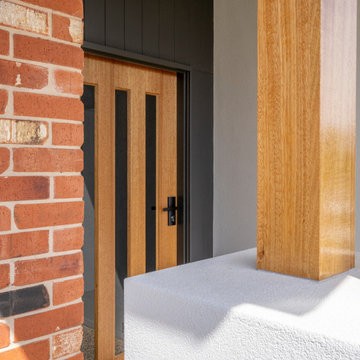
A design combination of modern rustic look was achieved with recycled- style brick teamed up with vertical cladding, render and timbers
Idéer för ett stort modernt rött hus, med allt i ett plan, blandad fasad och sadeltak
Idéer för ett stort modernt rött hus, med allt i ett plan, blandad fasad och sadeltak
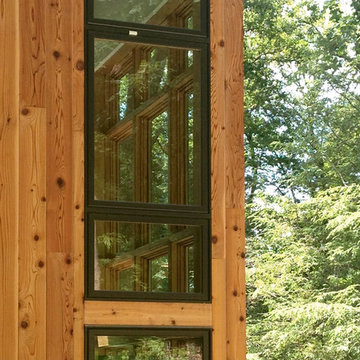
The neighborhood has a consistent design format of long, sloped roofs, and metal-framed windows that have minimal bulk and maximum glass area.
Inredning av ett modernt stort beige trähus, med två våningar
Inredning av ett modernt stort beige trähus, med två våningar
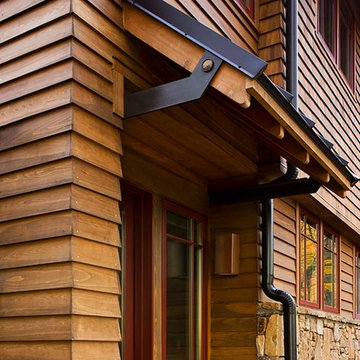
Exempel på ett stort rustikt brunt hus, med två våningar, sadeltak och tak i metall
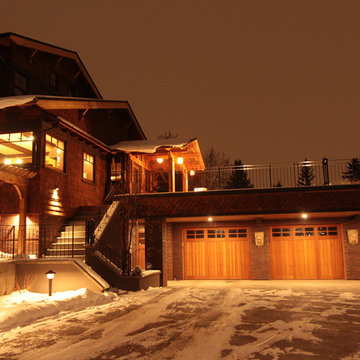
Exterior shot showing garage with busts at entryway, green roof and patio area above the garage.
Bild på ett stort amerikanskt hus
Bild på ett stort amerikanskt hus
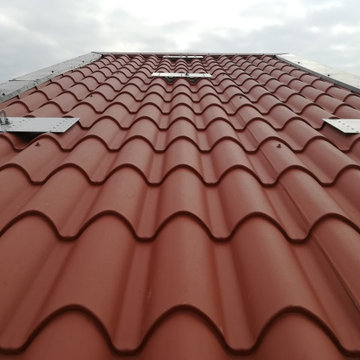
Particolare manto di copertura in pannelli coibentati con finitura simil coppo in lamiera.
Foto på ett stort funkis radhus, med tre eller fler plan, sadeltak och tak i metall
Foto på ett stort funkis radhus, med tre eller fler plan, sadeltak och tak i metall
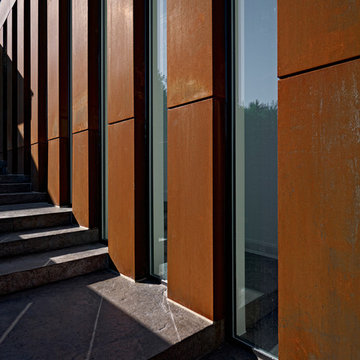
Architecture: Graham Smith
Construction: Valley View Construction
Engineering: CUCCO engineering + design
Interior Design: Sarah Richardson Design Inc
Landscape Design: John Lloyd & Associates
Photography: Jonathan Savoie
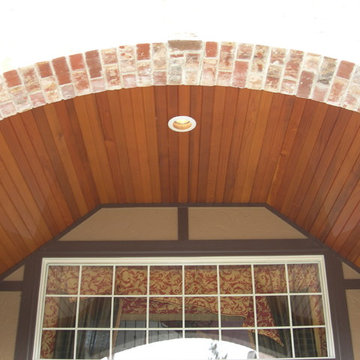
Monogram Interior Design
Foto på ett stort vintage brunt hus, med två våningar och stuckatur
Foto på ett stort vintage brunt hus, med två våningar och stuckatur
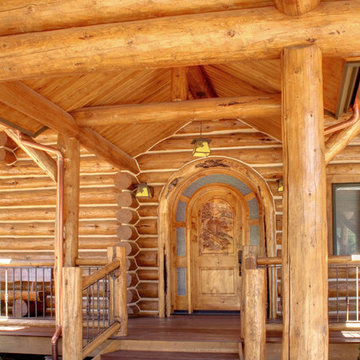
Inspiration för stora rustika bruna hus, med två våningar, sadeltak och tak i shingel
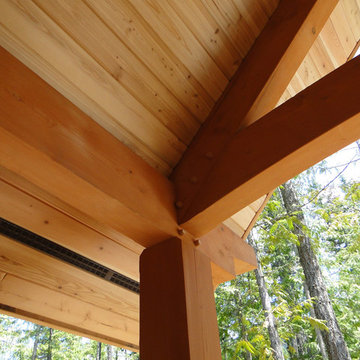
Bild på ett stort funkis hus, med två våningar, sadeltak och tak i metall
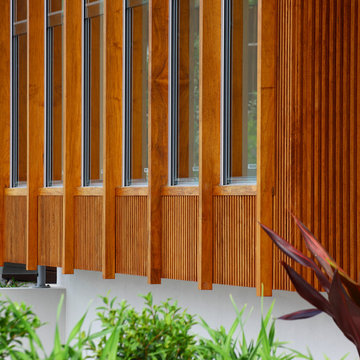
Richard Kirk Architect was one of several architects invited in 2005 to participate in the Elysium development which is an ambitious 189 lot boutique housing sub-division on a site to the west of the centre of Noosa on the Sunshine Coast. Elysium initially adopted architecture as the key driver for the amenity and quality of the environment for the entire development
Our approach was to consider the 6 houses as a family which shared the same materiality, construction and spatial organisation. The purpose of treating the houses as siblings was a deliberate attempt to control the built quality through shared details that would assist in the construction phase which did not involve the architects with the usual level of control and involvement.
Lot 176 is the first of the series and is in effect a prototype using the same materials, construction, and spatial ideas as a shared palette.
The residence on Lot 176 is located on a ridge along the west of the Elysium development with views to the rear into extant landscape and a golf course beyond. The residence occupies the majority of the allowable building envelope and then provides a carved out two story volume in the centre to allow light and ventilation to all interior spaces.
The carved interior volume provides an internal focus visually and functionally. The inside and outside are united by seamless transitions and the consistent use of a restrained palette of materials. Materials are generally timbers left to weather naturally, zinc, and self-finished oxide renders which will improve their appearance with time, allowing the houses to merge with the landscape with an overall desire for applied finishes to be kept to a minimum.
The organisational strategy was delivered by the topography which allowed the garaging of cars to occur below grade with the living spaces on the ground and sleeping spaces placed above. The removal of the garage spaces from the main living level allowed the main living spaces to link visually and physical along the long axis of the rectangular site and allowed the living spaces to be treated as a field of connected spaces and rooms whilst the bedrooms on the next level are conceived as nests floating above.
The building is largely opened on the short access to allow views out of site with the living level utilising sliding screens to opening the interior completely to the exterior. The long axis walls are largely solid and openings are finely screened with vertical timber to blend with the vertical cedar cladding to give the sense of taught solid volume folding over the long sides. On the short axis to the bedroom level the openings are finely screened with horizontal timber members which from within allow exterior views whilst presenting a solid volume albeit with a subtle change in texture. The careful screening allows the opening of the building without compromising security or privacy from the adjacent dwellings.
Photographer: Scott Burrows
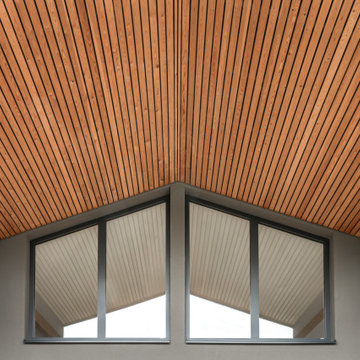
Der offene Luftraum über dem Wohnbereich erzeugt Großzügigkeit und versprüht Loft-Flair. Durch eine riesige Fensterfront strömt Licht im Überfluss in den Raum.
289 foton på stort träton hus
9
