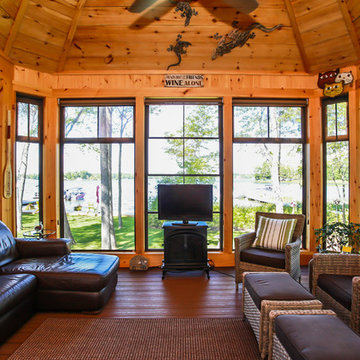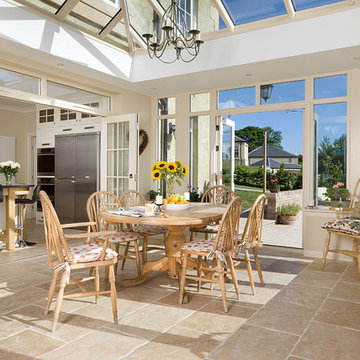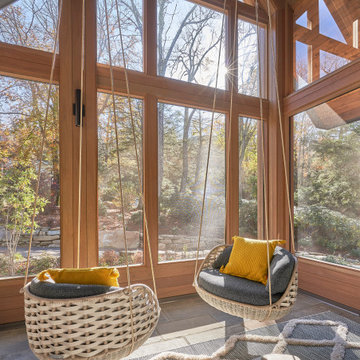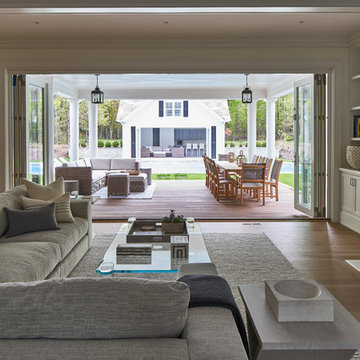1 022 foton på stort uterum
Sortera efter:
Budget
Sortera efter:Populärt i dag
141 - 160 av 1 022 foton
Artikel 1 av 3
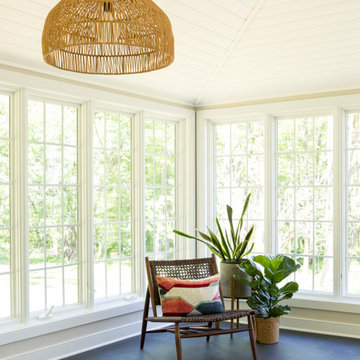
The sunroom underwent multiple cosmetic renovations, including the painting of ceiling and trim and the installation of new porcelain tile flooring.
Exempel på ett stort lantligt uterum, med klinkergolv i porslin, tak och grått golv
Exempel på ett stort lantligt uterum, med klinkergolv i porslin, tak och grått golv
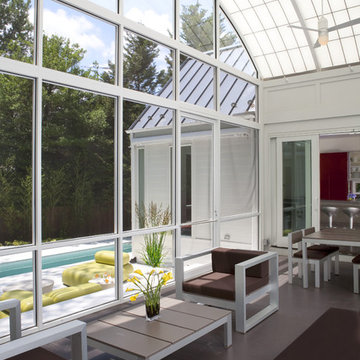
Featured in Home & Design Magazine, this Chevy Chase home was inspired by Hugh Newell Jacobsen and built/designed by Anthony Wilder's team of architects and designers.

Dymling & McAvoy
Foto på ett stort rustikt uterum, med ljust trägolv, en öppen vedspis, en spiselkrans i sten och tak
Foto på ett stort rustikt uterum, med ljust trägolv, en öppen vedspis, en spiselkrans i sten och tak
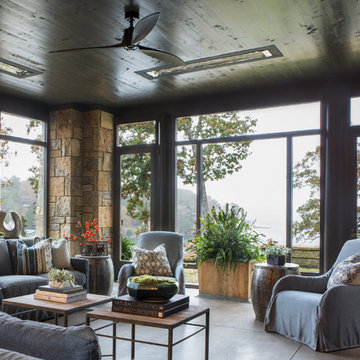
Sarah Rossi, Photographer
Inredning av ett rustikt stort uterum, med betonggolv och grått golv
Inredning av ett rustikt stort uterum, med betonggolv och grått golv
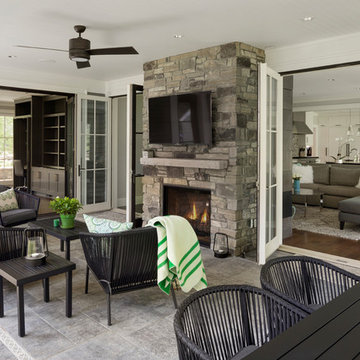
Bild på ett stort vintage uterum, med skiffergolv, en öppen vedspis, en spiselkrans i sten, tak och grått golv
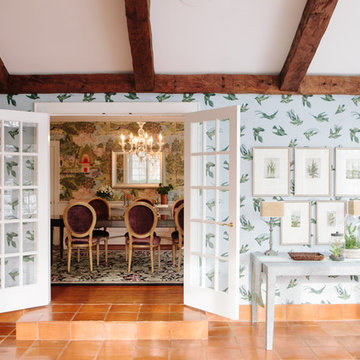
Photography by Briana Brough
Inspiration för stora lantliga uterum, med klinkergolv i terrakotta, en standard öppen spis och tak
Inspiration för stora lantliga uterum, med klinkergolv i terrakotta, en standard öppen spis och tak
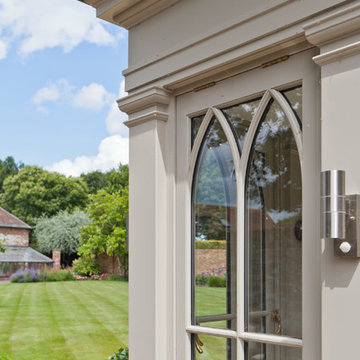
This impressive room features gothic arched detailing to the panels, mirroring the existing internal doors leading through to the drawing room. The double roof lanterns allows the roof height to remain low whilst letting light flood into the large space within.
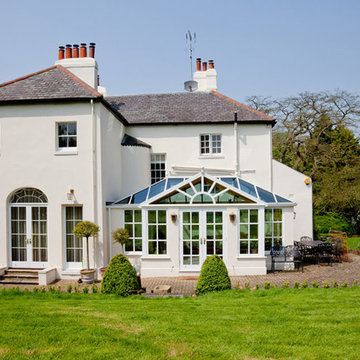
Grade II listed building sunburst gable oak conservatory
http://www.conservatoryphotos.co.uk/virtual-tours/virtual-tour-colbert/
http://www.fitzgeraldphotographic.co.uk/
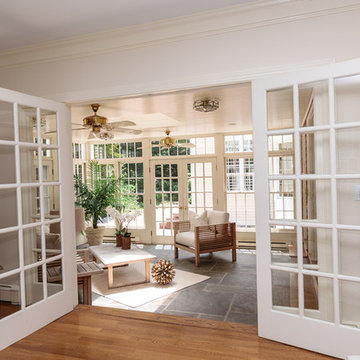
Character infuses every inch of this elegant Claypit Hill estate from its magnificent courtyard with drive-through porte-cochere to the private 5.58 acre grounds. Luxurious amenities include a stunning gunite pool, tennis court, two-story barn and a separate garage; four garage spaces in total. The pool house with a kitchenette and full bath is a sight to behold and showcases a cedar shiplap cathedral ceiling and stunning stone fireplace. The grand 1910 home is welcoming and designed for fine entertaining. The private library is wrapped in cherry panels and custom cabinetry. The formal dining and living room parlors lead to a sensational sun room. The country kitchen features a window filled breakfast area that overlooks perennial gardens and patio. An impressive family room addition is accented with a vaulted ceiling and striking stone fireplace. Enjoy the pleasures of refined country living in this memorable landmark home.
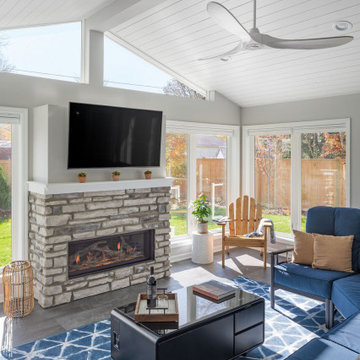
Idéer för att renovera ett stort vintage uterum, med vinylgolv, en standard öppen spis, en spiselkrans i sten och grått golv
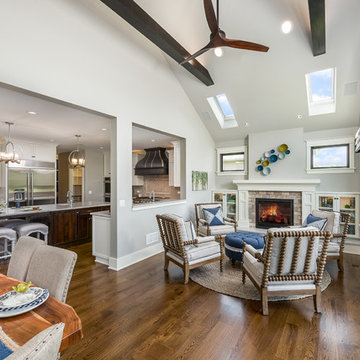
Our 4553 sq. ft. model currently has the latest smart home technology including a Control 4 centralized home automation system that can control lights, doors, temperature and more. This sunroom has state of the art technology that controls the window blinds, sound, and a fireplace with built in shelves. There is plenty of light and a built in breakfast nook that seats ten. Situated right next to the kitchen, food can be walked in or use the built in pass through.
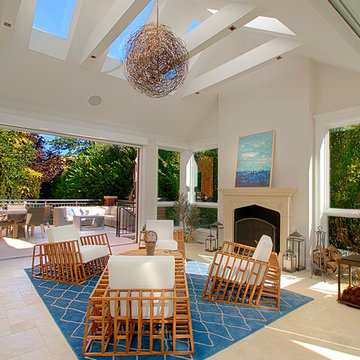
This Chicago Four Seasons room adjoins the terrace with same floor tile & radiant heat installed underneath, creating a natural extension to the outdoors. The cathedral ceiling with large skylights and the large windows illuminate the entire space.
Norman Sizemore-Photographer
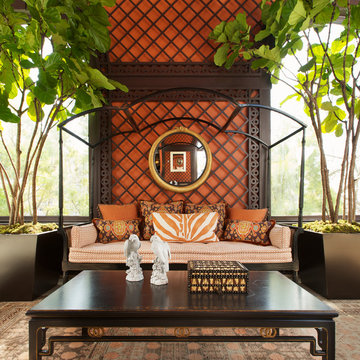
The inspiration for this sunroom came from moroccan tiles and fabrics. The walls are painted a bold orange and the trellis is a deep mahogany brown. An antique day bed and area rug anchor the room. The tall tress add a pop of green. The room is a combination of antiques and new custom furnishings by SDG.
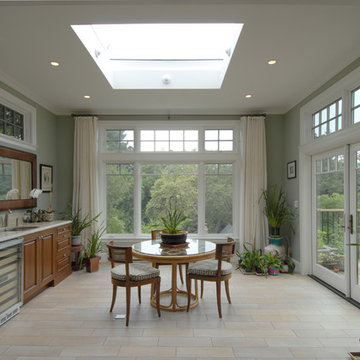
This two story addition has a spacious sun room with direct access to the deck. The room provides plenty of natural light with large windows, sky light and glass doors. The kitchen sink makes it easy to take care of precious plants as well as getting a glass of cold water on a hot summer day on the deck.
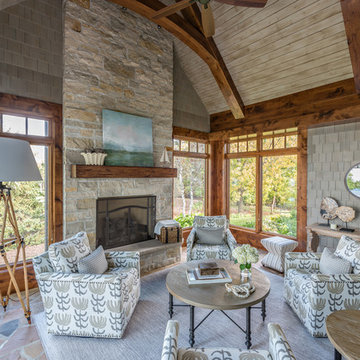
Morgan Sheff Photography
Bild på ett stort vintage uterum, med en standard öppen spis och en spiselkrans i sten
Bild på ett stort vintage uterum, med en standard öppen spis och en spiselkrans i sten
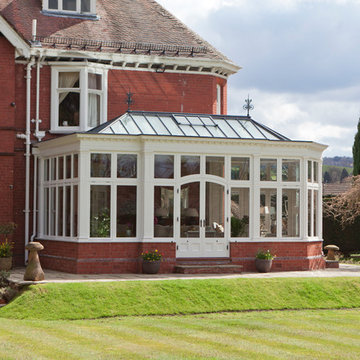
The design for this orangery took inspiration from architectural detail on the main house to produce a unique yet perfectly inclusive look.
The clerestory and curved detail to the door set match those on the house and the design required shaped corner columns to the facets.
Vale Paint Colour- Lighthouse
Size- 6.9M X 4.5 M
1 022 foton på stort uterum
8
