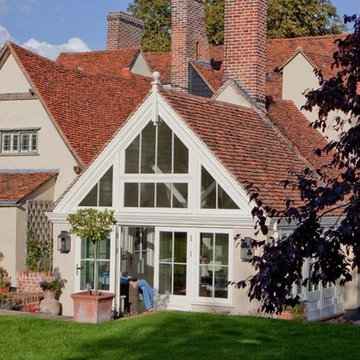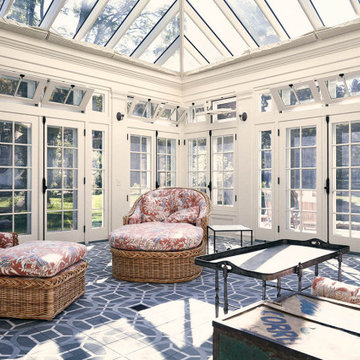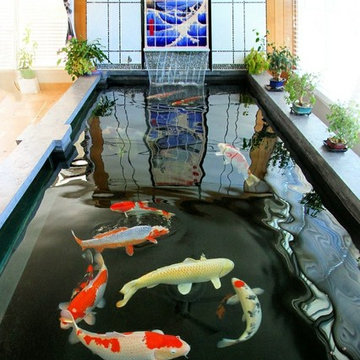1 022 foton på stort uterum
Sortera efter:
Budget
Sortera efter:Populärt i dag
101 - 120 av 1 022 foton
Artikel 1 av 3

Inspiration för stora klassiska uterum, med skiffergolv, en öppen vedspis, en spiselkrans i sten, tak och grått golv

Unique sunroom with a darker take. This sunroom features shades of grey and a velvet couch with a wall of windows.
Werner Straube Photography
Idéer för att renovera ett stort vintage uterum, med tak, grått golv och mörkt trägolv
Idéer för att renovera ett stort vintage uterum, med tak, grått golv och mörkt trägolv
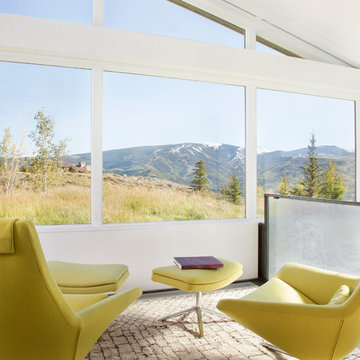
A private art gallery was built next to the main home to house the owner's private artwork.
Modern inredning av ett stort uterum, med betonggolv och tak
Modern inredning av ett stort uterum, med betonggolv och tak

David Dietrich
Inspiration för ett stort funkis uterum, med mörkt trägolv, en spiselkrans i sten, en dubbelsidig öppen spis, tak och brunt golv
Inspiration för ett stort funkis uterum, med mörkt trägolv, en spiselkrans i sten, en dubbelsidig öppen spis, tak och brunt golv
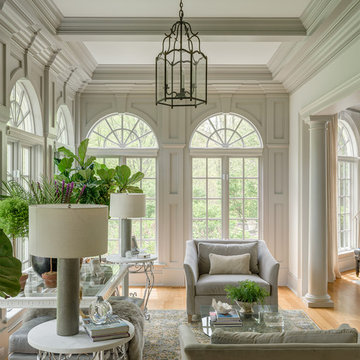
Sunroom/Conservatory adjacent to formal living room. Looks out onto formal gardens and pool.
Inredning av ett klassiskt stort uterum, med mellanmörkt trägolv, tak och brunt golv
Inredning av ett klassiskt stort uterum, med mellanmörkt trägolv, tak och brunt golv

This blue and white sunroom, adjacent to a dining area, occupies a large enclosed porch. The home was newly constructed to feel like it had stood for centuries. The dining porch, which is fully enclosed was built to look like a once open porch area, complete with clapboard walls to mimic the exterior.
We filled the space with French and Swedish antiques, like the daybed which serves as a sofa, and the marble topped table with brass gallery. The natural patina of the pieces was duplicated in the light fixtures with blue verdigris and brass detail, custom designed by Alexandra Rae, Los Angeles, fabricated by Charles Edwardes, London. Motorized grass shades, sisal rugs and limstone floors keep the space fresh and casual despite the pedigree of the pieces. All fabrics are by Schumacher.
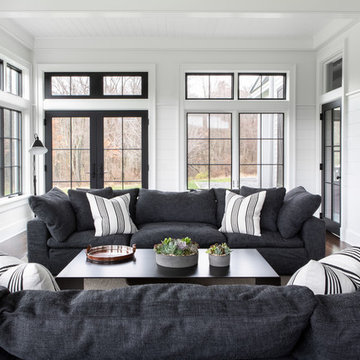
Architectural advisement, Interior Design, Custom Furniture Design & Art Curation by Chango & Co.
Architecture by Crisp Architects
Construction by Structure Works Inc.
Photography by Sarah Elliott
See the feature in Domino Magazine
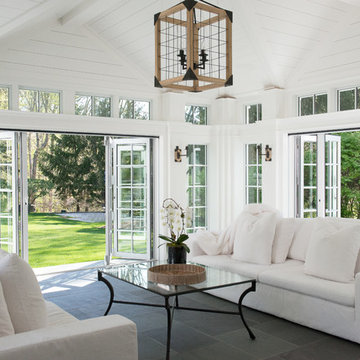
Jane Beiles Photography, Solar Innovations
Foto på ett stort maritimt uterum, med tak och grått golv
Foto på ett stort maritimt uterum, med tak och grått golv
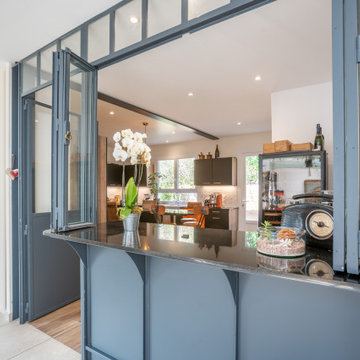
Cuisine semi-ouverte . Conception d'une verrière accordéon sur un bar. dans un style industriel
Bild på ett stort funkis uterum, med mellanmörkt trägolv, en öppen vedspis, tak och beiget golv
Bild på ett stort funkis uterum, med mellanmörkt trägolv, en öppen vedspis, tak och beiget golv
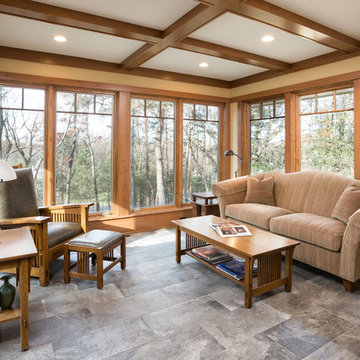
Architecture: RDS Architects | Photography: Landmark Photography
Inredning av ett stort uterum, med klinkergolv i keramik, tak och grått golv
Inredning av ett stort uterum, med klinkergolv i keramik, tak och grått golv

The original English conservatories were designed and built in cooler European climates to provide a safe environment for tropical plants and to hold flower displays. By the end of the nineteenth century, Europeans were also using conservatories for social and living spaces. Following in this rich tradition, the New England conservatory is designed and engineered to provide a comfortable, year-round addition to the house, sometimes functioning as a space completely open to the main living area.
Nestled in the heart of Martha’s Vineyard, the magnificent conservatory featured here blends perfectly into the owner’s country style colonial estate. The roof system has been constructed with solid mahogany and features a soft color-painted interior and a beautiful copper clad exterior. The exterior architectural eave line is carried seamlessly from the existing house and around the conservatory. The glass dormer roof establishes beautiful contrast with the main lean-to glass roof. Our construction allows for extraordinary light levels within the space, and the view of the pool and surrounding landscape from the Marvin French doors provides quite the scene.
The interior is a rustic finish with brick walls and a stone patio floor. These elements combine to create a space which truly provides its owners with a year-round opportunity to enjoy New England’s scenic outdoors from the comfort of a traditional conservatory.

Morgan Sheff
Idéer för att renovera ett stort vintage uterum, med tak, skiffergolv och grått golv
Idéer för att renovera ett stort vintage uterum, med tak, skiffergolv och grått golv
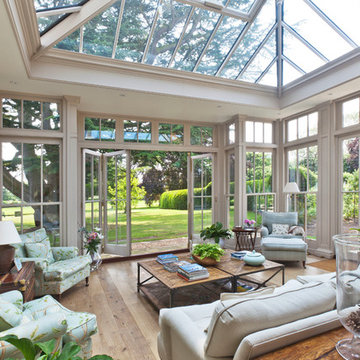
Orangery with full-length panels, clerestory, and sash window design. The side kitchen area extension incorporates solid walls and a roof lantern with a lead roof. A fully glazed room with classical columns was designed to be used as a sitting room and it features bi-fold doors to the garden area. Generous living space has been created with this unusual design of magnificent proportions.
Vale Paint Colour- Exterior Wild Mink, Interior Wild Mink
Size- 17.3M X 6.5M (Overall)
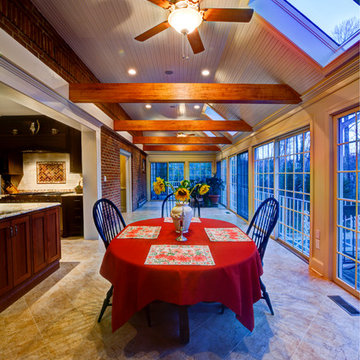
With the widened kitchen-to-sunroom opening, the new angled ceiling, and the skylights, the sunroom is now bright and open. Interaction between the two spaces is natural and easy, and the kitchen now has a wonderful view of the backyard and pool, which was previously obscured and unappreciated.

Foto på ett stort lantligt uterum, med klinkergolv i porslin, en standard öppen spis, en spiselkrans i sten, tak och grått golv
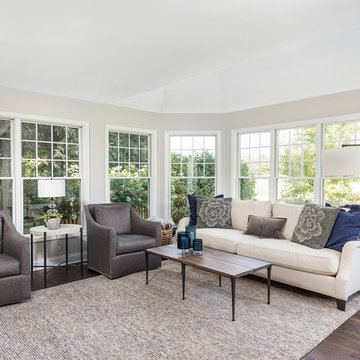
Picture Perfect House
Exempel på ett stort klassiskt uterum, med mörkt trägolv, tak och brunt golv
Exempel på ett stort klassiskt uterum, med mörkt trägolv, tak och brunt golv
1 022 foton på stort uterum
6
