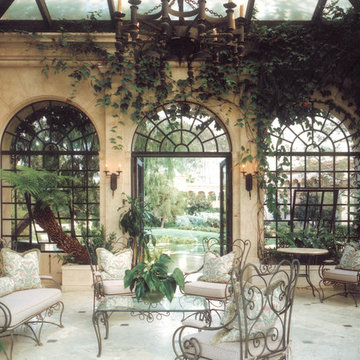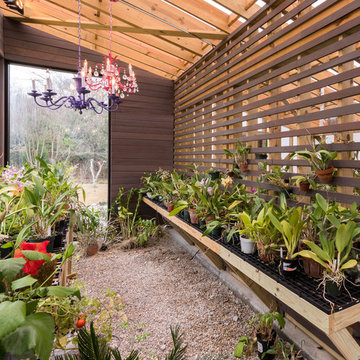1 022 foton på stort uterum
Sortera efter:
Budget
Sortera efter:Populärt i dag
41 - 60 av 1 022 foton
Artikel 1 av 3

Inspiration för stora klassiska uterum, med skiffergolv, en standard öppen spis, en spiselkrans i sten, tak och grått golv
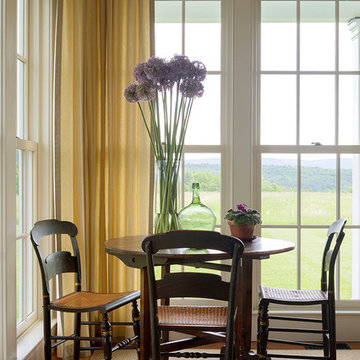
Doyle Coffin Architecture + George Ross, Photographer
Idéer för ett stort lantligt uterum, med mellanmörkt trägolv, tak och brunt golv
Idéer för ett stort lantligt uterum, med mellanmörkt trägolv, tak och brunt golv
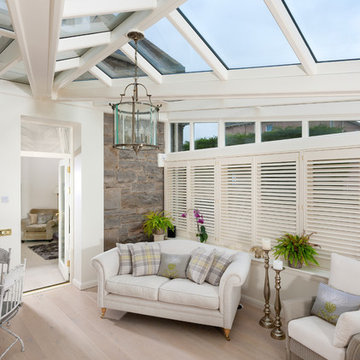
A luxury conservatory extension with bar and hot tub - perfect for entertaining on even the cloudiest days. Hand-made, bespoke design from our top consultants.
Beautifully finished in engineered hardwood with two-tone microporous stain.
Photo Colin Bell
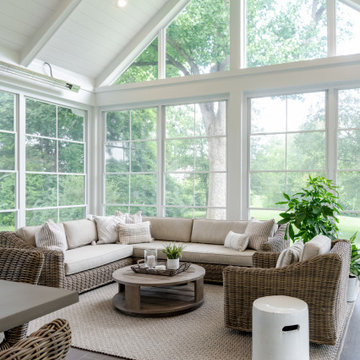
Exempel på ett stort klassiskt uterum, med klinkergolv i porslin, takfönster och brunt golv
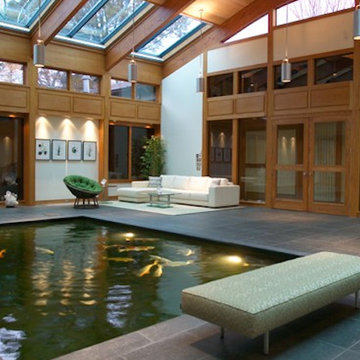
In this stunning Rochester, NY home, Cutri built a two-story addition to include an exercise room, library, studio, and an atrium…with a Koi pond. This remarkable 24,500 gallon Koi pond is shown in the new 1,345 sq. ft. atrium.
The overall size of the pond is 14’ 6” by 20’ 6”. Flush with the atrium floor, the tank is 11 feet deep, stretching into the new 486 sq. ft. exercise room below, complete with a large, 1-inch thick window view of the aquarium.
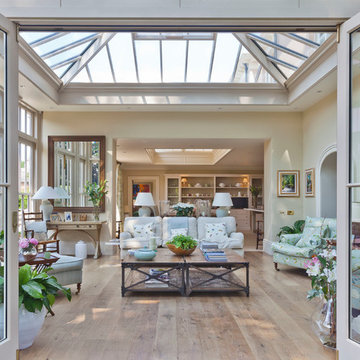
The design of this extension incorporates an inset roof lantern over the dining area and an opening through to the glazed orangery which features bi-fold doors to the outside.

The back half of the sunroom ceiling was originally flat, and the same height as the kitchen. The front half was high and partially angled, but consisted of all skylights and exposed trusses. The entire sunroom ceiling was redone to make it consistent and abundantly open. The new beams are stained to match the kitchen cabinetry, and skylights ensure the space in bright.

This 2 story home with a first floor Master Bedroom features a tumbled stone exterior with iron ore windows and modern tudor style accents. The Great Room features a wall of built-ins with antique glass cabinet doors that flank the fireplace and a coffered beamed ceiling. The adjacent Kitchen features a large walnut topped island which sets the tone for the gourmet kitchen. Opening off of the Kitchen, the large Screened Porch entertains year round with a radiant heated floor, stone fireplace and stained cedar ceiling. Photo credit: Picture Perfect Homes

Screened Sun room with tongue and groove ceiling and floor to ceiling Chilton Woodlake blend stone fireplace. Wood framed screen windows and cement floor.
(Ryan Hainey)

Dieser beeindrucke Wintergarten im viktorianischen Stil mit angeschlossenem Sommergarten wurde als Wohnraumerweiterung konzipiert und umgesetzt. Er sollte das Haus elegant zum großen Garten hin öffnen. Dies ist auch vor allem durch den Sommergarten gelungen, dessen schiebbaren Ganzglaselemente eine fast komplette Öffnung erlauben. Der Clou bei diesem Wintergarten ist der Kontrast zwischen klassischer Außenansicht und einem topmodernen Interieur-Design, das in einem edlen Weiß gehalten wurde. So lässt sich ganzjährig der Garten in vollen Zügen genießen, besonders auch abends dank stimmungsvollen Dreamlights in der Dachkonstruktion.
Gerne verwirklichen wir auch Ihren Traum von einem viktorianischen Wintergarten. Mehr Infos dazu finden Sie auf unserer Webseite www.krenzer.de. Sie können uns gerne telefonisch unter der 0049 6681 96360 oder via E-Mail an mail@krenzer.de erreichen. Wir würden uns freuen, von Ihnen zu hören. Auf unserer Webseite (www.krenzer.de) können Sie sich auch gerne einen kostenlosen Katalog bestellen.

This light and airy lake house features an open plan and refined, clean lines that are reflected throughout in details like reclaimed wide plank heart pine floors, shiplap walls, V-groove ceilings and concealed cabinetry. The home's exterior combines Doggett Mountain stone with board and batten siding, accented by a copper roof.
Photography by Rebecca Lehde, Inspiro 8 Studios.
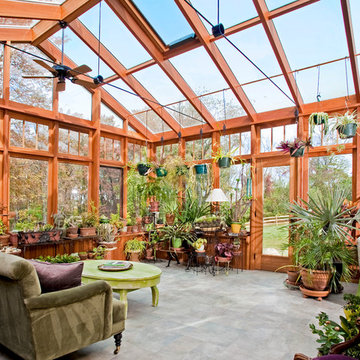
Sunroom / conservatory addition constructed in conjunction with whole house additions and renovations. Project located in Hatfield, Bucks County, PA.

Character infuses every inch of this elegant Claypit Hill estate from its magnificent courtyard with drive-through porte-cochere to the private 5.58 acre grounds. Luxurious amenities include a stunning gunite pool, tennis court, two-story barn and a separate garage; four garage spaces in total. The pool house with a kitchenette and full bath is a sight to behold and showcases a cedar shiplap cathedral ceiling and stunning stone fireplace. The grand 1910 home is welcoming and designed for fine entertaining. The private library is wrapped in cherry panels and custom cabinetry. The formal dining and living room parlors lead to a sensational sun room. The country kitchen features a window filled breakfast area that overlooks perennial gardens and patio. An impressive family room addition is accented with a vaulted ceiling and striking stone fireplace. Enjoy the pleasures of refined country living in this memorable landmark home.
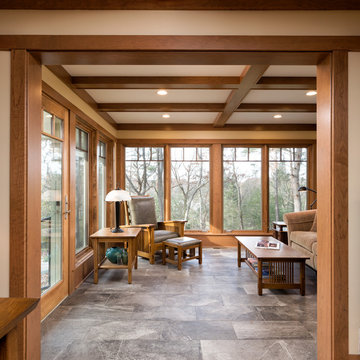
Architecture: RDS Architects | Photography: Landmark Photography
Inspiration för ett stort uterum, med klinkergolv i keramik, tak och grått golv
Inspiration för ett stort uterum, med klinkergolv i keramik, tak och grått golv
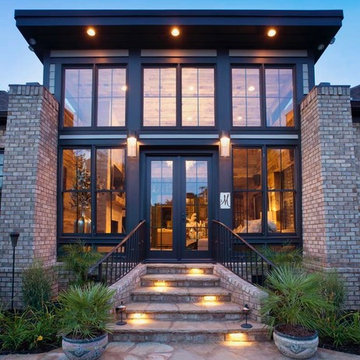
Modern inredning av ett stort uterum, med mellanmörkt trägolv, tak och brunt golv
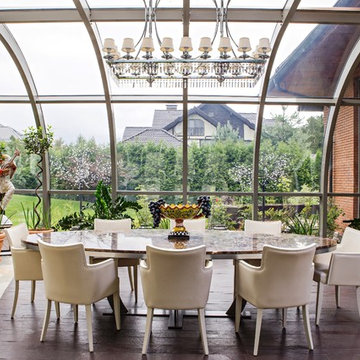
Капитальный ремонт дома под ключ по дизайн-проекту. Дом находится на новой риге, 860м². Выполнены полностью все работы под ключ, от черновых до комплектации мебелью. Проект признан лучшим в месяце по версии журнала "Красивые дома" в 2014 году.
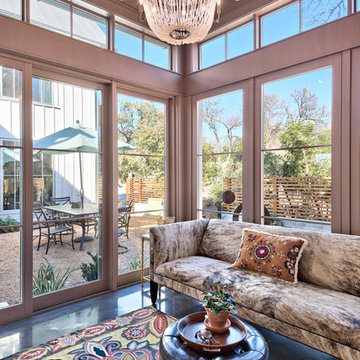
Architect: Tim Brown Architecture. Photographer: Casey Fry
Idéer för stora vintage uterum, med betonggolv, grått golv och tak
Idéer för stora vintage uterum, med betonggolv, grått golv och tak

Screened in outdoor loggia with exposed aggregate flooring and stone fireplace.
Inredning av ett klassiskt stort uterum, med betonggolv, en standard öppen spis, en spiselkrans i sten, tak och grått golv
Inredning av ett klassiskt stort uterum, med betonggolv, en standard öppen spis, en spiselkrans i sten, tak och grått golv
1 022 foton på stort uterum
3
